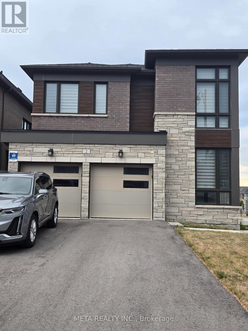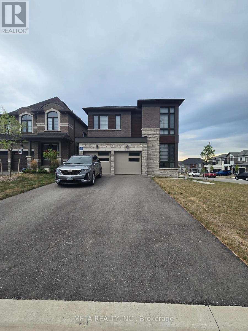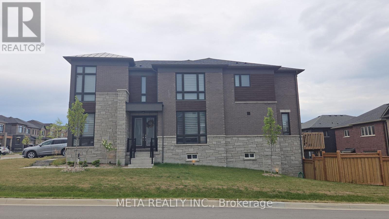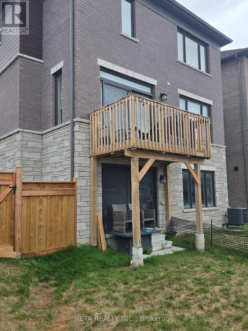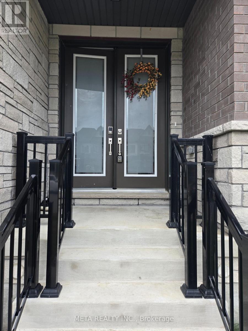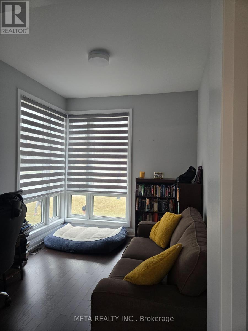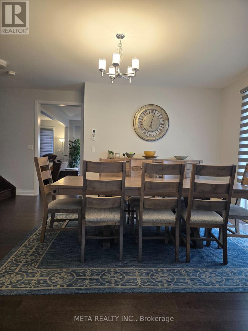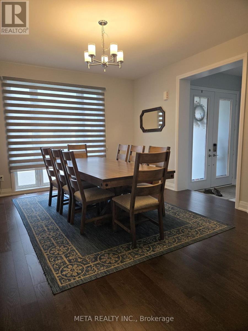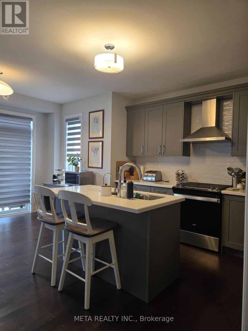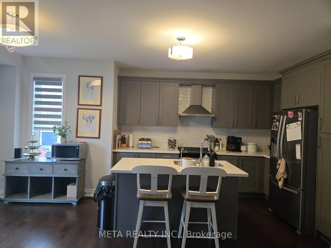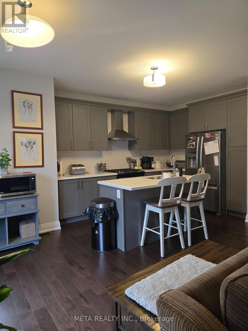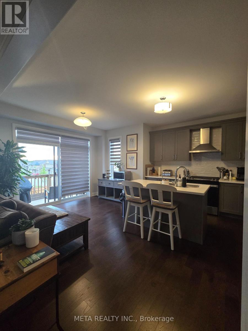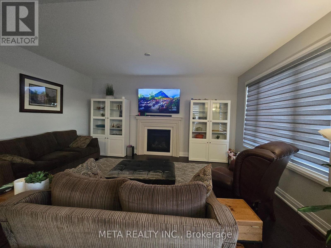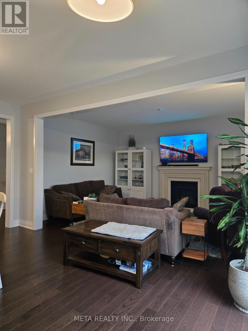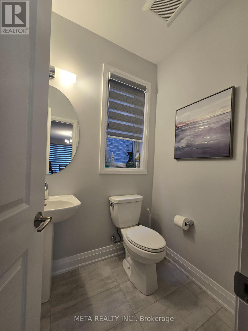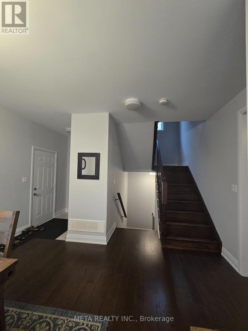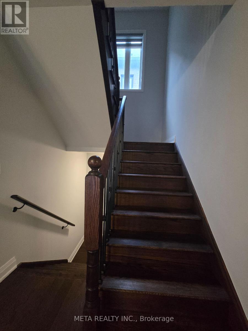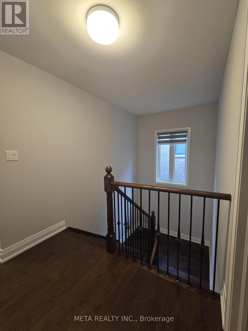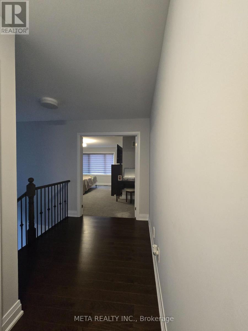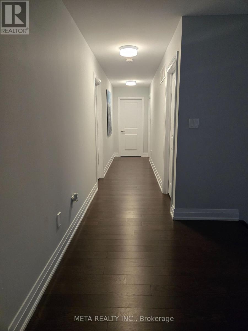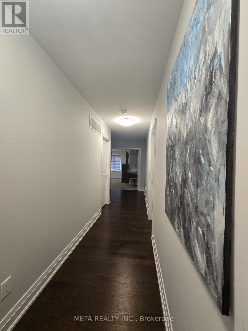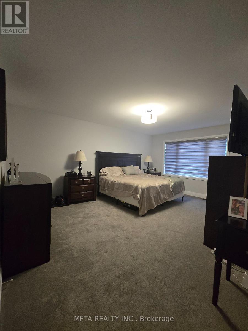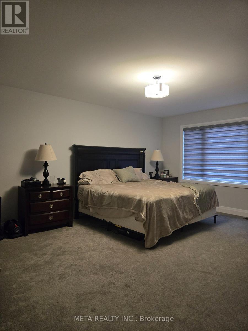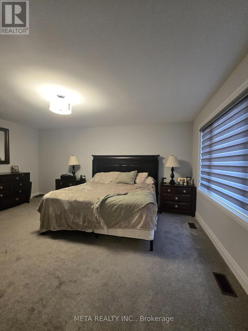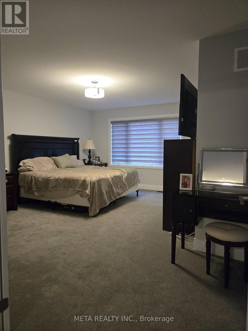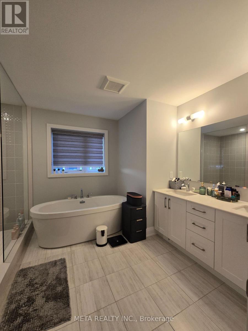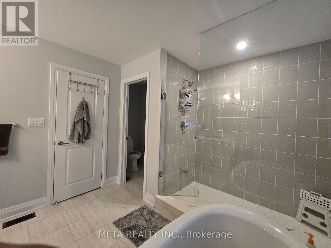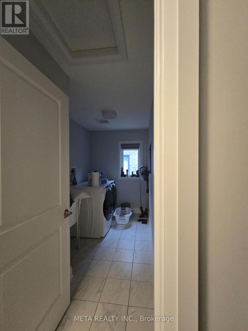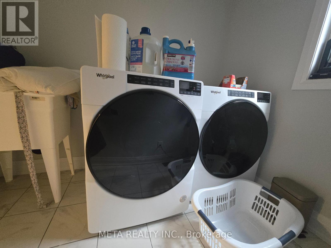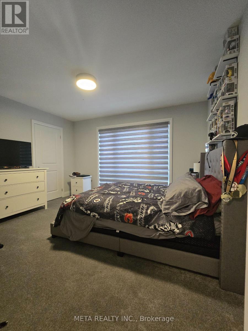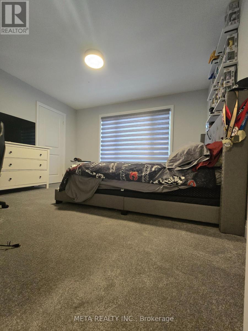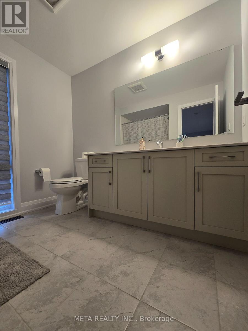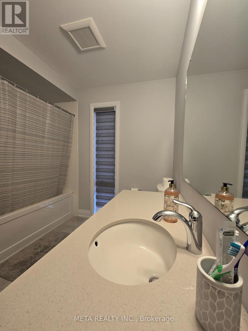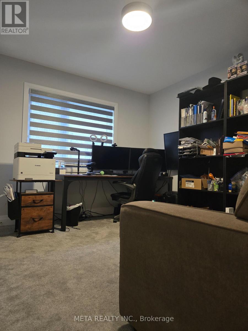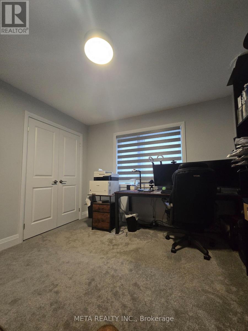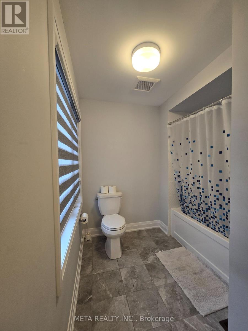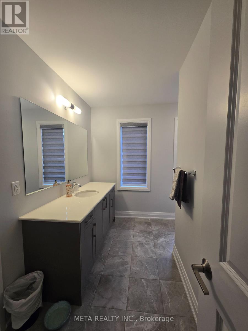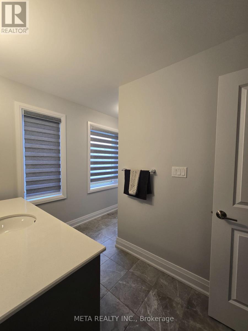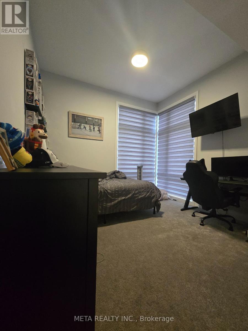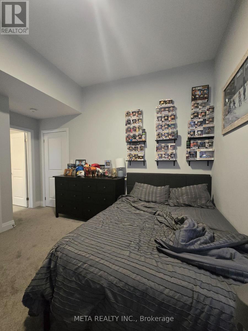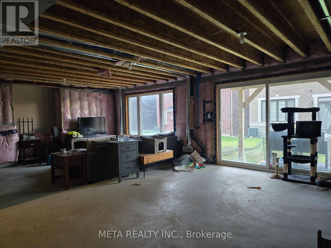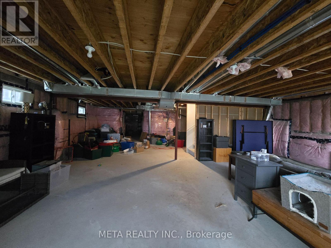2 Periwinkle Road Springwater, Ontario L9X 2E2
4 Bedroom
4 Bathroom
2500 - 3000 sqft
Central Air Conditioning
Forced Air
$3,199 Monthly
An Absolute Incredible Opportunity To Live In A Luxury Three Year New, Highly Upgraded Detached Home At An Amazing New Neighborhood (Midhurst Valley). This Premium Corner Lot Home Features Modern Elevation, Double Door Entry, Sept Liv/ Family/ Den, Hardwood On Main Floor, Upgraded Kitchen Counter Tops, Sink, Backsplash, Appliances, Open Concept, Smooth Ceilings, 4 Huge Bedrooms, 3.5 Bathrooms, Glass Showers, W/In Closets, Free Standing Bathtub. Walkout basement offers lot of extra space. (id:60365)
Property Details
| MLS® Number | S12372164 |
| Property Type | Single Family |
| Community Name | Midhurst |
| EquipmentType | Water Heater, Water Heater - Tankless |
| ParkingSpaceTotal | 6 |
| RentalEquipmentType | Water Heater, Water Heater - Tankless |
Building
| BathroomTotal | 4 |
| BedroomsAboveGround | 4 |
| BedroomsTotal | 4 |
| Age | 0 To 5 Years |
| Appliances | Dishwasher, Dryer, Stove, Washer, Window Coverings, Refrigerator |
| BasementDevelopment | Unfinished |
| BasementFeatures | Walk Out |
| BasementType | N/a (unfinished) |
| ConstructionStyleAttachment | Detached |
| CoolingType | Central Air Conditioning |
| ExteriorFinish | Brick, Stone |
| FlooringType | Hardwood, Carpeted |
| FoundationType | Poured Concrete |
| HalfBathTotal | 1 |
| HeatingFuel | Natural Gas |
| HeatingType | Forced Air |
| StoriesTotal | 2 |
| SizeInterior | 2500 - 3000 Sqft |
| Type | House |
| UtilityWater | Municipal Water |
Parking
| Garage |
Land
| Acreage | No |
| Sewer | Sanitary Sewer |
| SizeDepth | 98 Ft ,4 In |
| SizeFrontage | 45 Ft ,9 In |
| SizeIrregular | 45.8 X 98.4 Ft |
| SizeTotalText | 45.8 X 98.4 Ft |
Rooms
| Level | Type | Length | Width | Dimensions |
|---|---|---|---|---|
| Second Level | Primary Bedroom | 3.96 m | 5.24 m | 3.96 m x 5.24 m |
| Second Level | Bedroom 2 | 3.6 m | 3.23 m | 3.6 m x 3.23 m |
| Second Level | Bedroom 3 | 3.6 m | 3.35 m | 3.6 m x 3.35 m |
| Second Level | Bedroom 4 | 3.47 m | 3.69 m | 3.47 m x 3.69 m |
| Main Level | Family Room | 3.66 m | 5.18 m | 3.66 m x 5.18 m |
| Main Level | Dining Room | 4.88 m | 4.08 m | 4.88 m x 4.08 m |
| Main Level | Office | 2.8 m | 3.35 m | 2.8 m x 3.35 m |
| Main Level | Kitchen | 4.33 m | 3.9 m | 4.33 m x 3.9 m |
| Main Level | Eating Area | 3.6 m | 2.68 m | 3.6 m x 2.68 m |
https://www.realtor.ca/real-estate/28794948/2-periwinkle-road-springwater-midhurst-midhurst
Arun Sethi
Salesperson
Meta Realty Inc.
8300 Woodbine Ave Unit 411
Markham, Ontario L3R 9Y7
8300 Woodbine Ave Unit 411
Markham, Ontario L3R 9Y7

