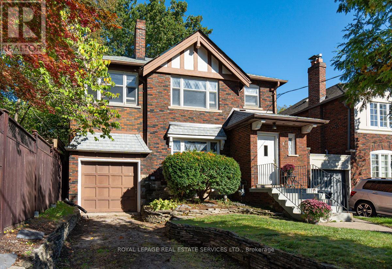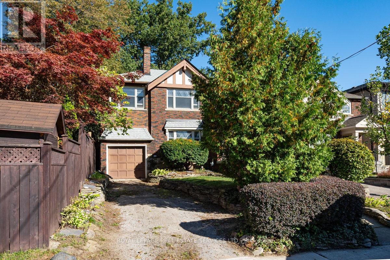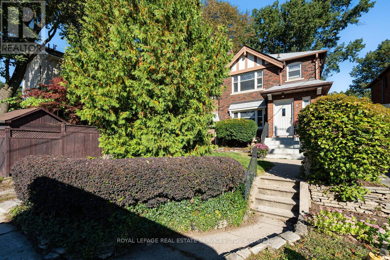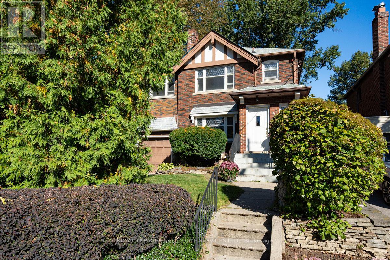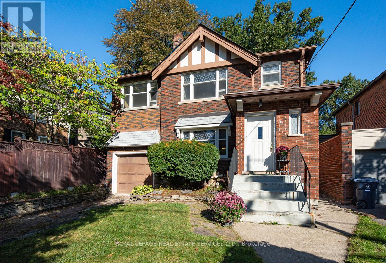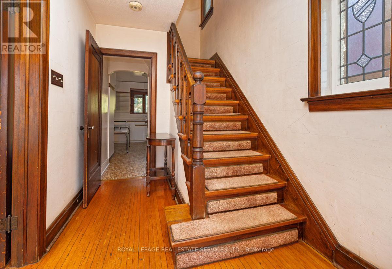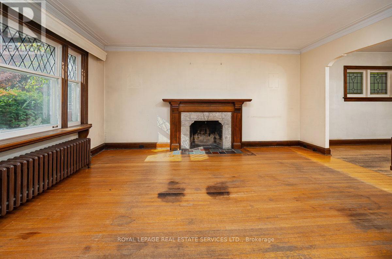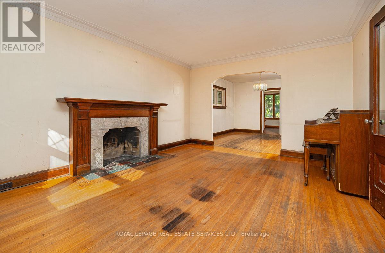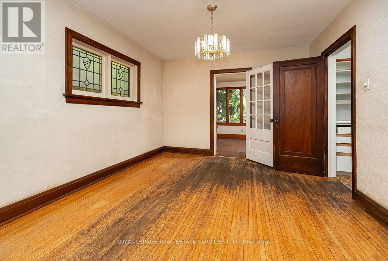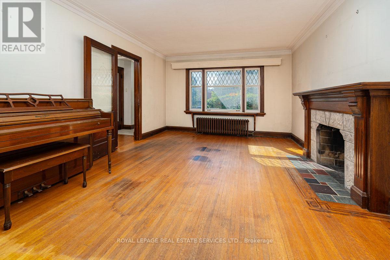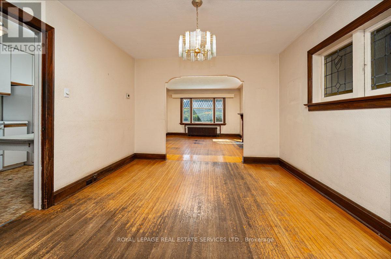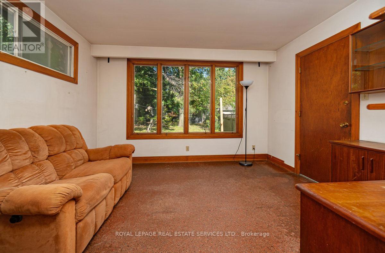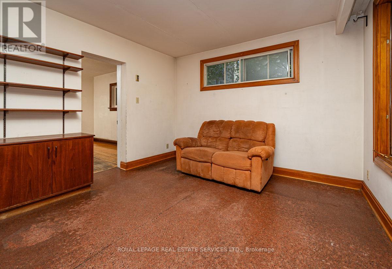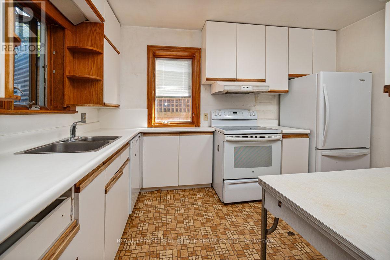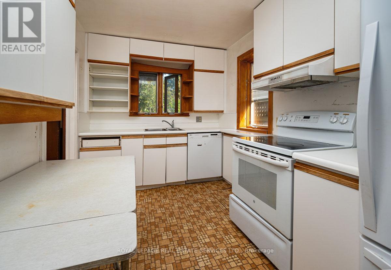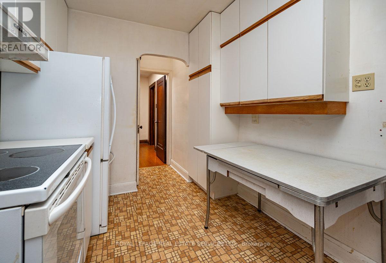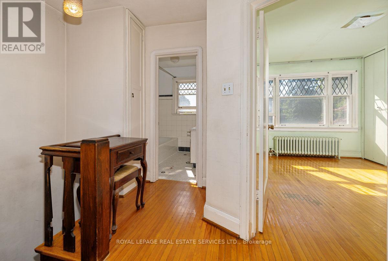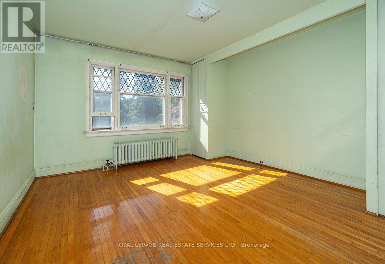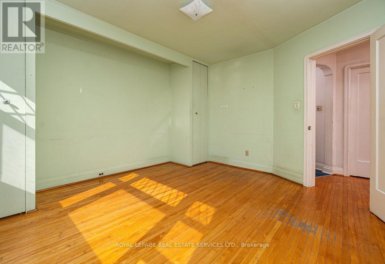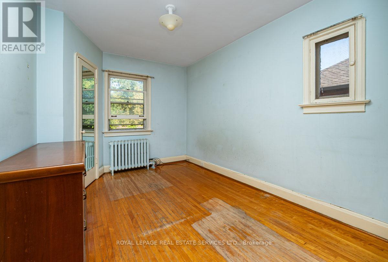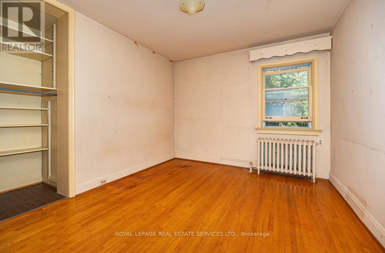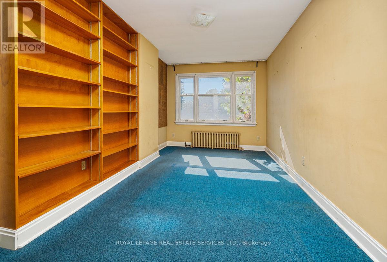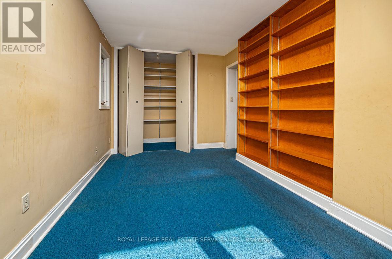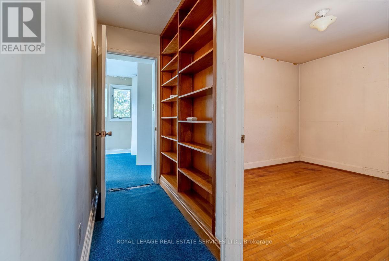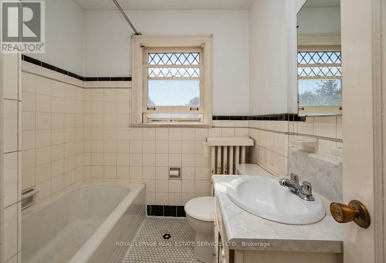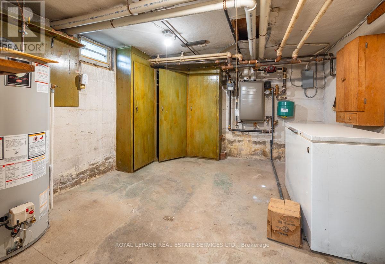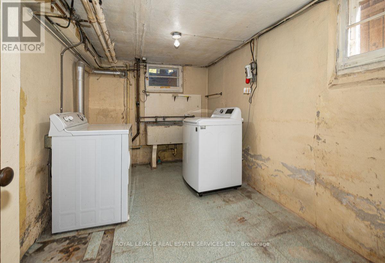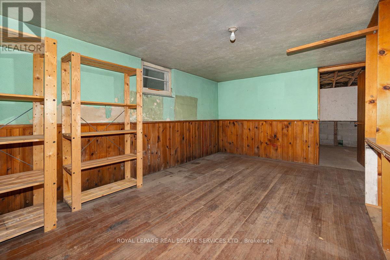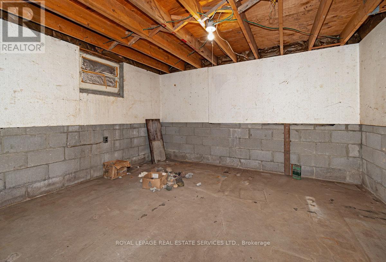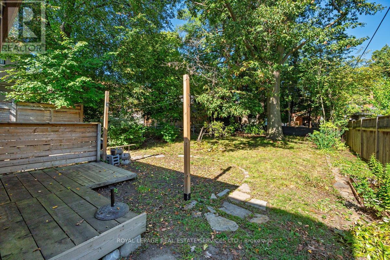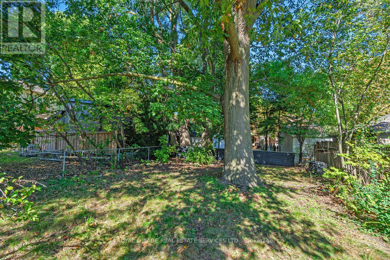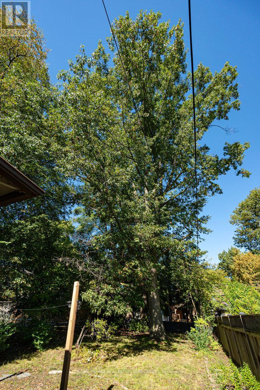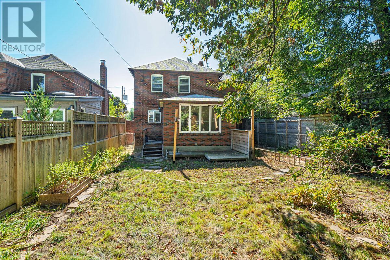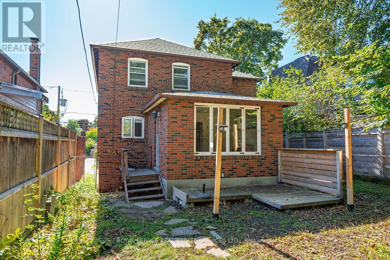2 Parklea Drive Toronto, Ontario M4G 2J4
$1,799,000
Classic South Leaside home with the grace and elegance of its time. Hardwood flooring, stain glass windows, etched glass door. Built in 1942, enjoyed by the same family since 1956, a fourth bedroom and a main floor family room added in 1969. Fabulous 35 X135 lot - rare opportunity. Warm and inviting : sun pouring into south facing windows. Good ceiling height in basement - rec room comes with built-in platform for model trains. Create your dream home with an extensive renovation or by building new. Fantastic location : Leaside is known for its parks, schools, shopping & nearby transportation. Check out the warm and friendly neighbourhood vibe and plan your next steps! (id:60365)
Property Details
| MLS® Number | C12439723 |
| Property Type | Single Family |
| Community Name | Leaside |
| AmenitiesNearBy | Schools, Park |
| EquipmentType | Water Heater |
| ParkingSpaceTotal | 3 |
| RentalEquipmentType | Water Heater |
Building
| BathroomTotal | 2 |
| BedroomsAboveGround | 4 |
| BedroomsTotal | 4 |
| Appliances | Dishwasher, Dryer, Freezer, Stove, Washer, Refrigerator |
| BasementDevelopment | Partially Finished |
| BasementType | N/a (partially Finished) |
| ConstructionStyleAttachment | Detached |
| ExteriorFinish | Brick |
| FlooringType | Hardwood |
| FoundationType | Block |
| HalfBathTotal | 1 |
| HeatingFuel | Natural Gas |
| HeatingType | Hot Water Radiator Heat |
| StoriesTotal | 2 |
| SizeInterior | 1500 - 2000 Sqft |
| Type | House |
| UtilityWater | Municipal Water |
Parking
| Attached Garage | |
| Garage |
Land
| Acreage | No |
| FenceType | Fenced Yard |
| LandAmenities | Schools, Park |
| Sewer | Sanitary Sewer |
| SizeDepth | 135 Ft |
| SizeFrontage | 35 Ft |
| SizeIrregular | 35 X 135 Ft |
| SizeTotalText | 35 X 135 Ft |
Rooms
| Level | Type | Length | Width | Dimensions |
|---|---|---|---|---|
| Second Level | Primary Bedroom | 4.06 m | 3.78 m | 4.06 m x 3.78 m |
| Second Level | Bedroom | 4.95 m | 2.74 m | 4.95 m x 2.74 m |
| Second Level | Bedroom | 3.28 m | 3.05 m | 3.28 m x 3.05 m |
| Second Level | Bedroom | 3.71 m | 2.74 m | 3.71 m x 2.74 m |
| Basement | Utility Room | 3.35 m | 3.61 m | 3.35 m x 3.61 m |
| Basement | Laundry Room | 3.66 m | 2.36 m | 3.66 m x 2.36 m |
| Basement | Recreational, Games Room | 5.18 m | 3.4 m | 5.18 m x 3.4 m |
| Main Level | Living Room | 4.8 m | 3.78 m | 4.8 m x 3.78 m |
| Main Level | Dining Room | 3.66 m | 3.35 m | 3.66 m x 3.35 m |
| Main Level | Family Room | 3.35 m | 3.78 m | 3.35 m x 3.78 m |
| Main Level | Kitchen | 3.66 m | 2.44 m | 3.66 m x 2.44 m |
https://www.realtor.ca/real-estate/28940769/2-parklea-drive-toronto-leaside-leaside
Margie Jamieson
Salesperson
4025 Yonge Street Suite 103
Toronto, Ontario M2P 2E3

