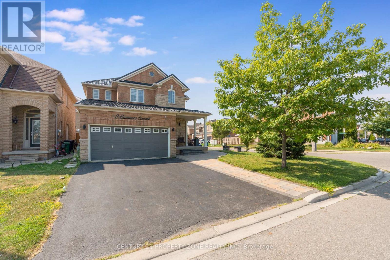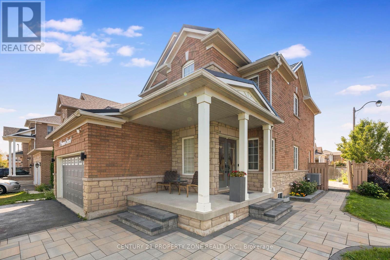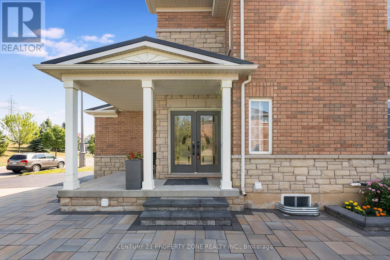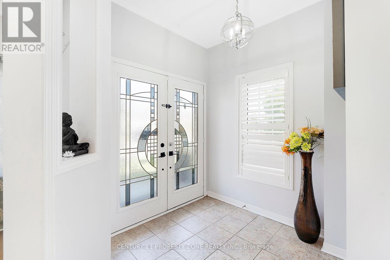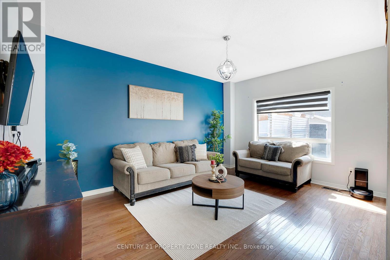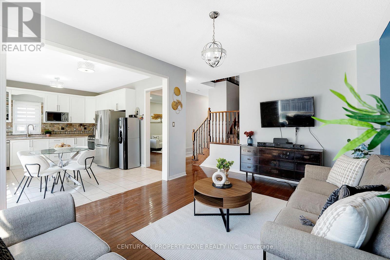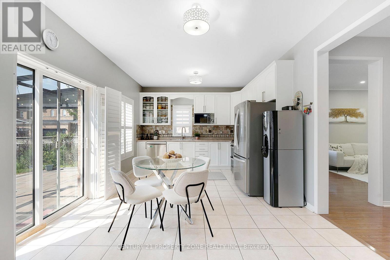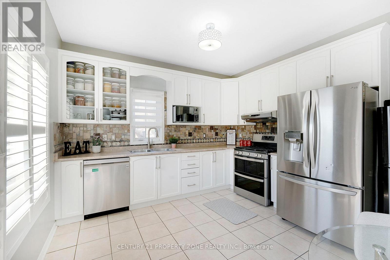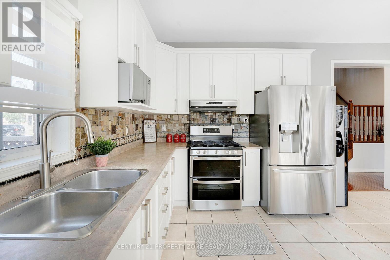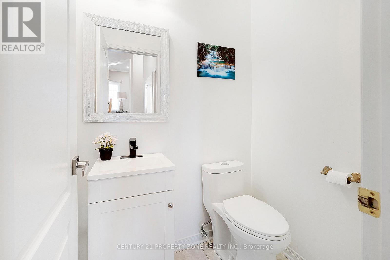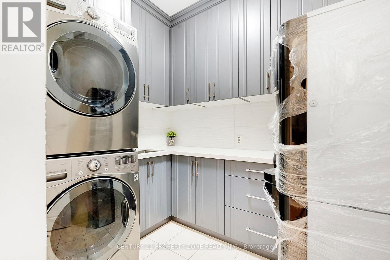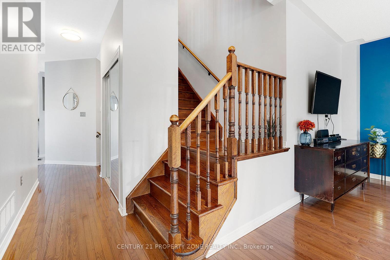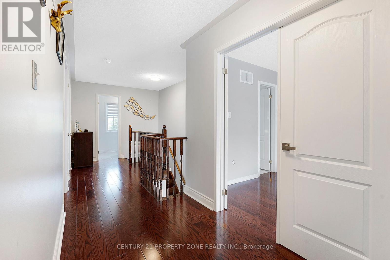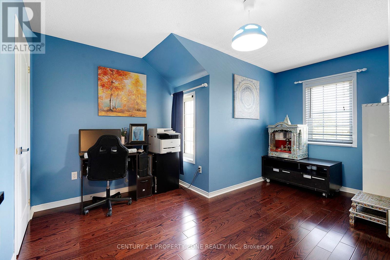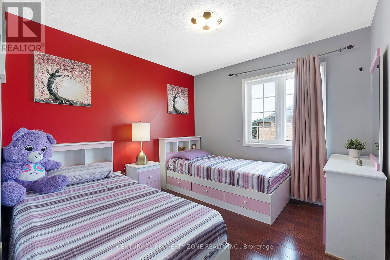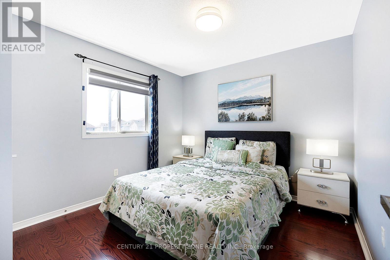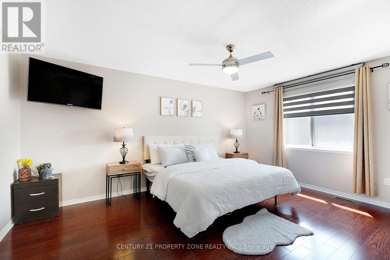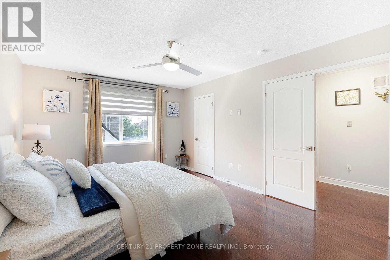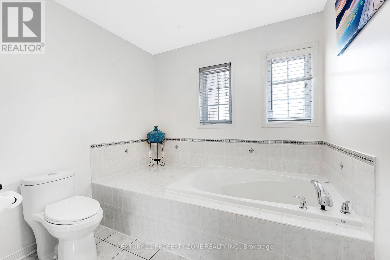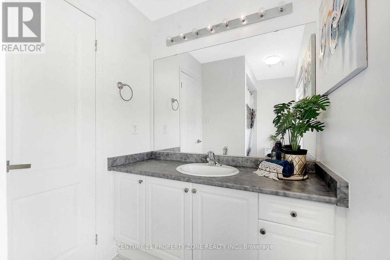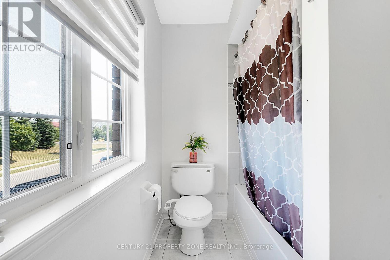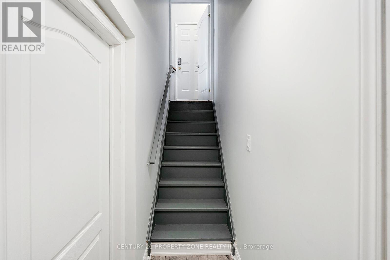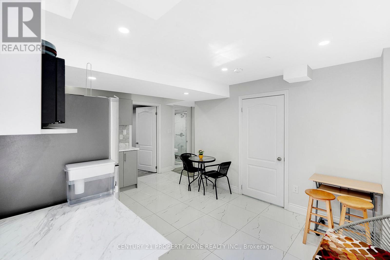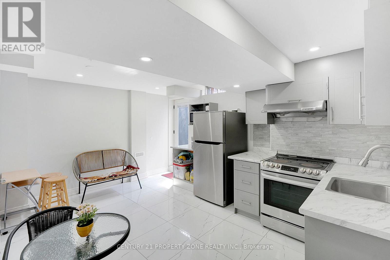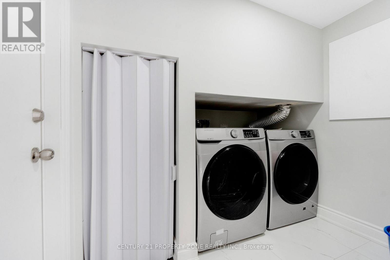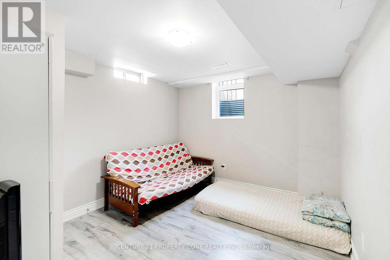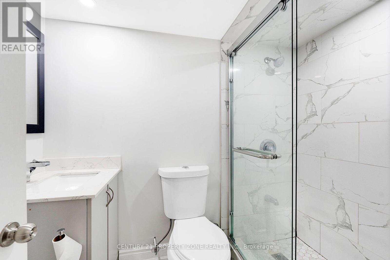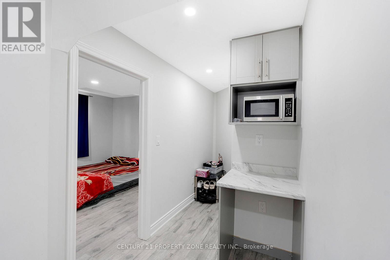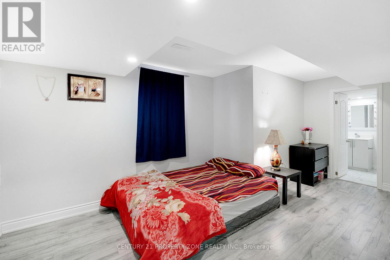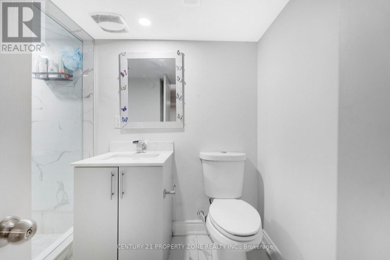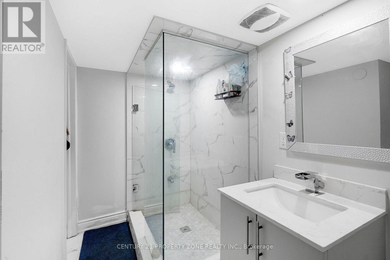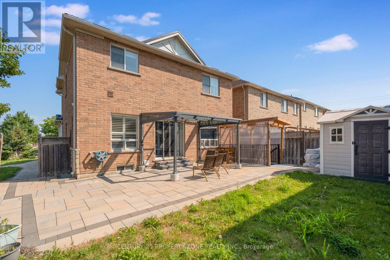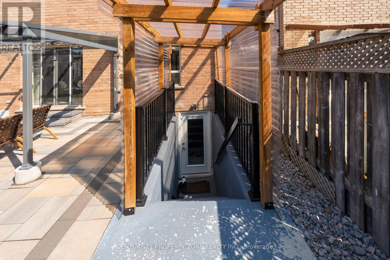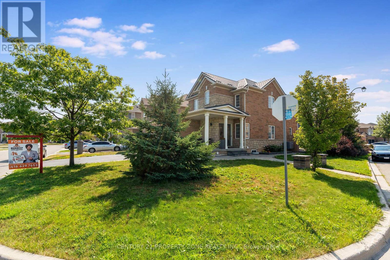2 Oranmore Crescent Brampton, Ontario L6X 0J9
$1,199,900
2 Oranmore Crescent, Brampton Exceptional corner-lot 4+2 bedroom, 5-bath detached home featuring 9-foot ceilings on the main floor, professionally upgraded inside and out with a durable metal roof, paved front and back yards with sprinkler system, fiber glass gazebo, and perennial landscaping. The bright open-concept layout boasts a chefs kitchen, luxurious primary suite, 2 fridges, 2 washer/dryer sets, and newly installed tankless water heater and water softener. A newly built legal 2-bedroom basement apartment with separate entrance, full kitchen, laundry, and 2 full baths offers excellent rental potential. Located on a quiet, family-friendly street close to top-rated schools, parks, transit, and shopping. (id:60365)
Property Details
| MLS® Number | W12345786 |
| Property Type | Single Family |
| Community Name | Credit Valley |
| AmenitiesNearBy | Golf Nearby, Hospital, Park, Schools |
| EquipmentType | Water Heater |
| Features | Level Lot |
| ParkingSpaceTotal | 6 |
| RentalEquipmentType | Water Heater |
| Structure | Shed |
Building
| BathroomTotal | 5 |
| BedroomsAboveGround | 4 |
| BedroomsBelowGround | 2 |
| BedroomsTotal | 6 |
| Age | 16 To 30 Years |
| Appliances | Dryer, Washer, Window Coverings |
| BasementDevelopment | Finished |
| BasementType | N/a (finished), Full |
| ConstructionStyleAttachment | Detached |
| CoolingType | Central Air Conditioning |
| ExteriorFinish | Brick, Stone |
| HalfBathTotal | 1 |
| HeatingFuel | Natural Gas |
| HeatingType | Forced Air |
| StoriesTotal | 2 |
| SizeInterior | 2000 - 2500 Sqft |
| Type | House |
| UtilityWater | Municipal Water |
Parking
| Detached Garage | |
| Garage |
Land
| Acreage | No |
| FenceType | Fenced Yard |
| LandAmenities | Golf Nearby, Hospital, Park, Schools |
| Sewer | Sanitary Sewer |
| SizeDepth | 100 Ft |
| SizeFrontage | 51 Ft |
| SizeIrregular | 51 X 100 Ft |
| SizeTotalText | 51 X 100 Ft |
Rooms
| Level | Type | Length | Width | Dimensions |
|---|---|---|---|---|
| Second Level | Primary Bedroom | Measurements not available | ||
| Second Level | Bedroom 2 | Measurements not available | ||
| Second Level | Bedroom 3 | Measurements not available | ||
| Second Level | Bedroom 4 | Measurements not available | ||
| Basement | Bedroom | Measurements not available | ||
| Basement | Bedroom 2 | Measurements not available | ||
| Basement | Bathroom | Measurements not available | ||
| Basement | Bathroom | Measurements not available | ||
| Basement | Laundry Room | Measurements not available | ||
| Main Level | Foyer | Measurements not available | ||
| Main Level | Kitchen | Measurements not available | ||
| Main Level | Great Room | Measurements not available | ||
| Main Level | Dining Room | Measurements not available | ||
| Main Level | Laundry Room | Measurements not available |
https://www.realtor.ca/real-estate/28736277/2-oranmore-crescent-brampton-credit-valley-credit-valley
Mandeep Singh Sadioura
Broker
8975 Mcclaughlin Rd #6
Brampton, Ontario L6Y 0Z6

