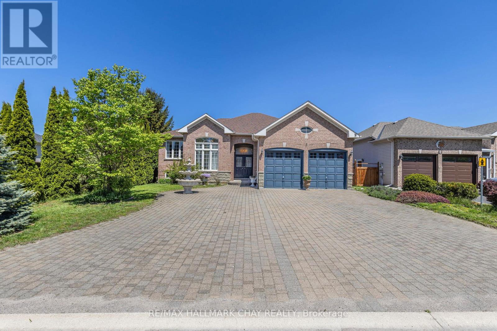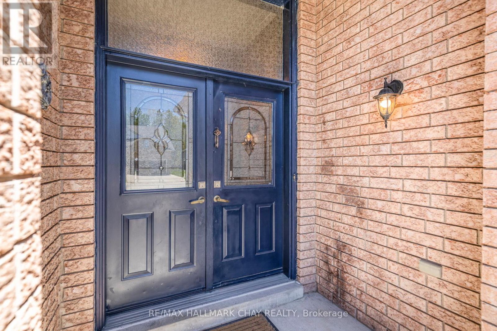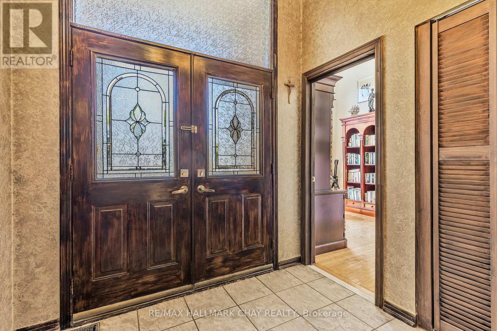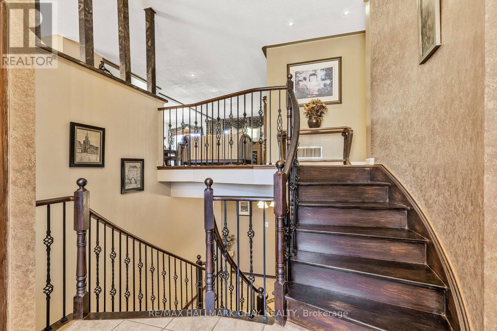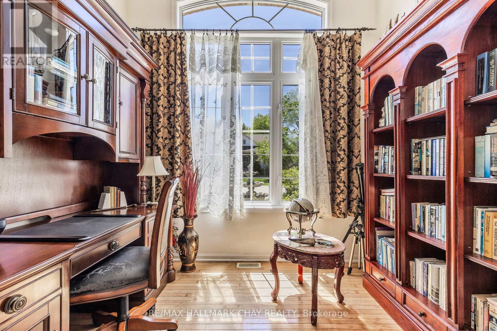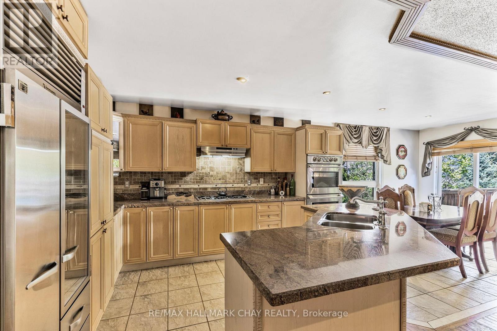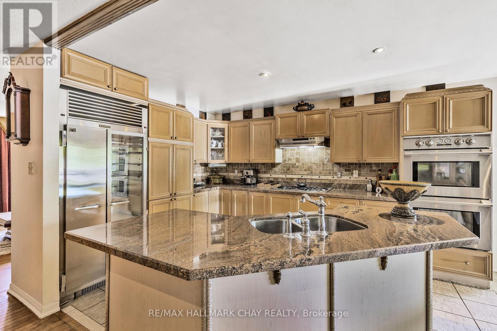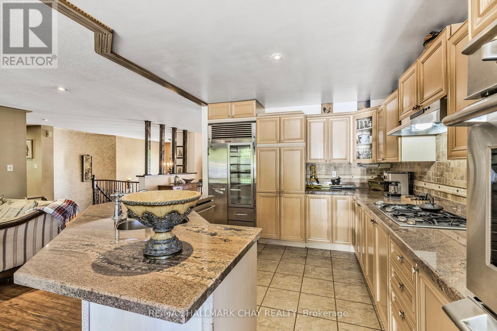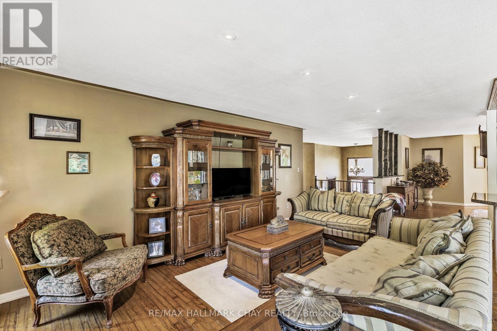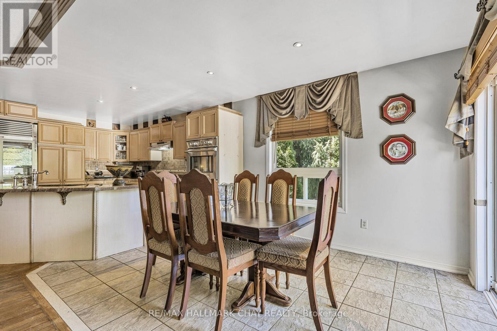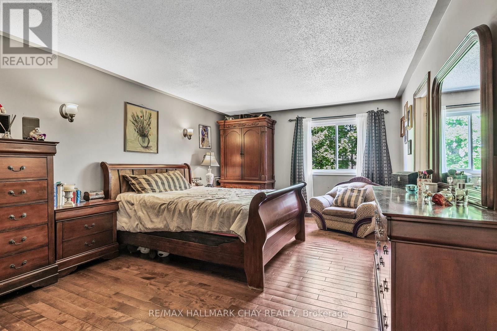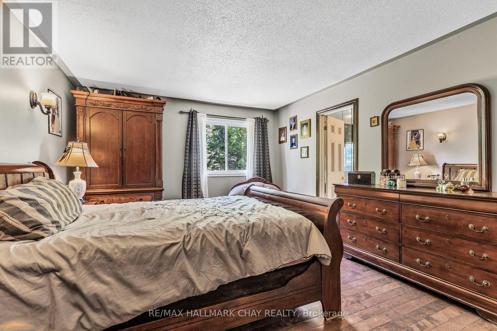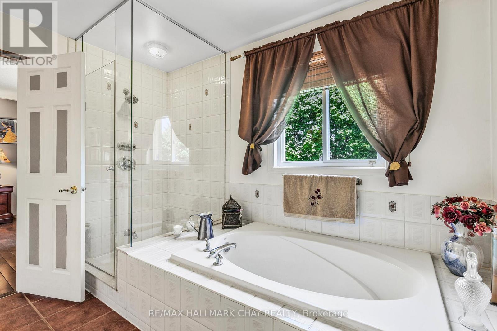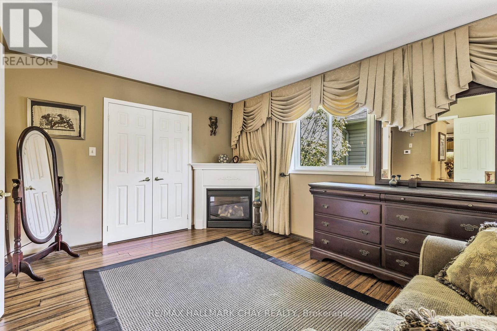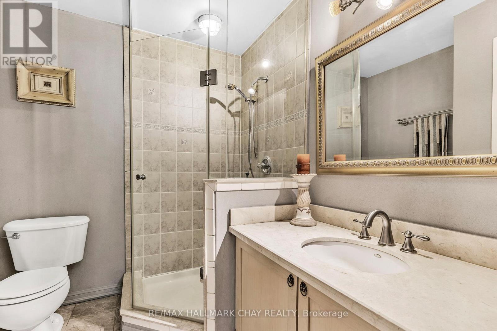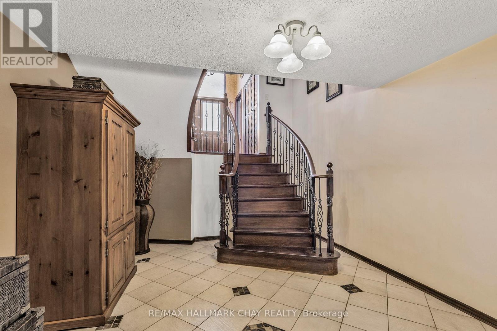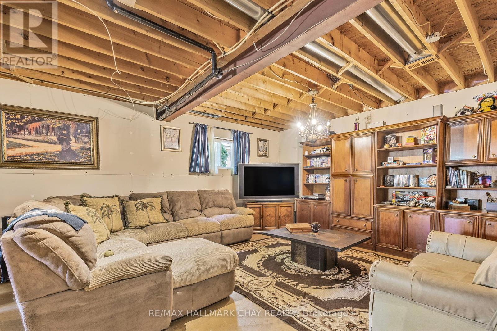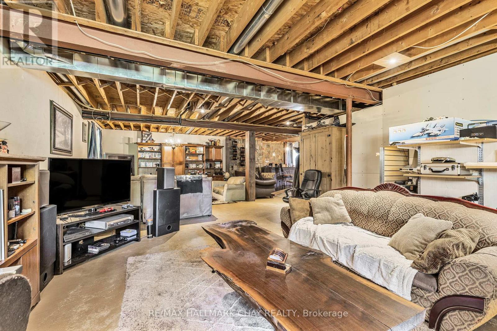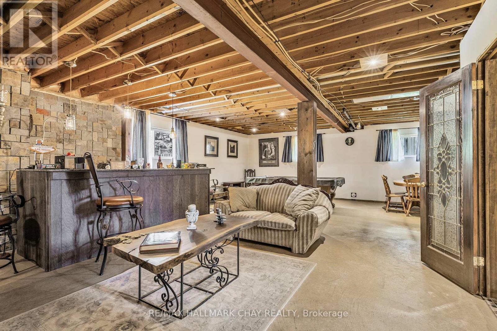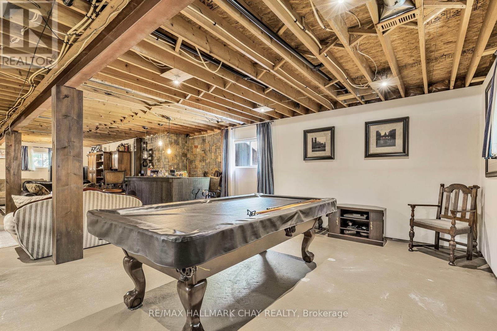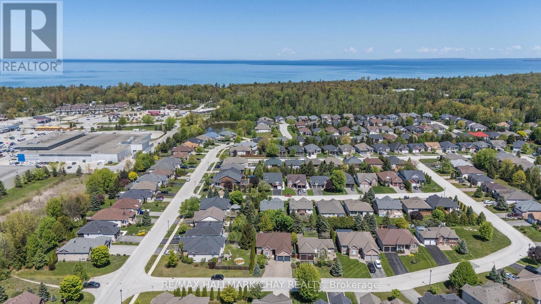2 Old Hickory Lane Wasaga Beach, Ontario L9Z 3A9
$949,900
Beautiful Detached In The Town Of Wasaga Beach! Don't Miss This Incredible Opportunity To Own A Gorgeous 2 Bed/ 2 Bath Raised Bungalow Just Minutes From Georgian Bay! Spanning Over 2000+ Sqft, This Spacious Property Boasts An Interlocked Driveway For 6 Vehicles, 12Ft Ceilings On The Main Level, And Hardwood/ Tile Flooring Throughout. The Tasteful Kitchen Has Granite Countertops, Built-In Ovens, And A Centre Island Perfect For Entertaining! The Open Concept Family Room Features A Stunning Gas Fireplace 8 Ft Ceilings, And Lots Of Natural Sunlight! This Model Has Been Converted From A 3-Bed To A 2-Bed Layout. Retreat To The Primary Bedroom Where A Walk-In Closet And A Luxurious 5-Piece Ensuite Await. The Secondary Bedroom Has A Gas Fireplace, Walk-In Closet, And a Semi-Ensuite. Enjoy The Backyard, Which Is Fully Fenced, Has Mature Trees For Privacy, And A Large Deck For Those Summer Nights BBQs! The Full Basement Has 8 Ft Ceilings And Endless Potential! Located Near Scenic Walking Trails, Shopping, Restaurants, And The Beach On Georgian Bay! Come Explore This Property And Experience All It Has To Offer! (id:60365)
Property Details
| MLS® Number | S12213909 |
| Property Type | Single Family |
| Community Name | Wasaga Beach |
| AmenitiesNearBy | Beach, Park, Public Transit, Schools |
| CommunityFeatures | Community Centre |
| EquipmentType | None |
| Features | Wooded Area, Carpet Free |
| ParkingSpaceTotal | 8 |
| RentalEquipmentType | None |
Building
| BathroomTotal | 2 |
| BedroomsAboveGround | 2 |
| BedroomsTotal | 2 |
| Age | 16 To 30 Years |
| Amenities | Fireplace(s) |
| Appliances | Garage Door Opener Remote(s), Oven - Built-in, Central Vacuum, Water Heater, Water Softener, Dishwasher, Oven, Stove, Washer, Window Coverings, Refrigerator |
| ArchitecturalStyle | Raised Bungalow |
| BasementDevelopment | Partially Finished |
| BasementType | Full, N/a (partially Finished) |
| ConstructionStyleAttachment | Detached |
| CoolingType | None |
| ExteriorFinish | Brick, Stone |
| FireProtection | Alarm System |
| FireplacePresent | Yes |
| FlooringType | Tile, Hardwood |
| FoundationType | Unknown |
| HeatingFuel | Natural Gas |
| HeatingType | Forced Air |
| StoriesTotal | 1 |
| SizeInterior | 2000 - 2500 Sqft |
| Type | House |
| UtilityWater | Municipal Water |
Parking
| Attached Garage | |
| Garage |
Land
| Acreage | No |
| FenceType | Fully Fenced |
| LandAmenities | Beach, Park, Public Transit, Schools |
| Sewer | Sanitary Sewer |
| SizeDepth | 124 Ft ,8 In |
| SizeFrontage | 60 Ft |
| SizeIrregular | 60 X 124.7 Ft |
| SizeTotalText | 60 X 124.7 Ft|under 1/2 Acre |
Rooms
| Level | Type | Length | Width | Dimensions |
|---|---|---|---|---|
| Lower Level | Other | 13.81 m | 12.63 m | 13.81 m x 12.63 m |
| Main Level | Office | 3.33 m | 3.01 m | 3.33 m x 3.01 m |
| Main Level | Laundry Room | 1.7 m | 2.49 m | 1.7 m x 2.49 m |
| Main Level | Foyer | 3.41 m | 2.57 m | 3.41 m x 2.57 m |
| Upper Level | Kitchen | 4.27 m | 3.14 m | 4.27 m x 3.14 m |
| Upper Level | Bathroom | 2.86 m | 3.32 m | 2.86 m x 3.32 m |
| Upper Level | Bedroom 3 | 2.41 m | 2.16 m | 2.41 m x 2.16 m |
| Upper Level | Dining Room | 3.1 m | 2.77 m | 3.1 m x 2.77 m |
| Upper Level | Family Room | 5.99 m | 3.93 m | 5.99 m x 3.93 m |
| Upper Level | Living Room | 5.15 m | 4.53 m | 5.15 m x 4.53 m |
| Upper Level | Primary Bedroom | 5.66 m | 3.75 m | 5.66 m x 3.75 m |
| Upper Level | Bedroom 2 | 6.64 m | 3.63 m | 6.64 m x 3.63 m |
Utilities
| Cable | Available |
| Electricity | Installed |
| Sewer | Installed |
https://www.realtor.ca/real-estate/28454143/2-old-hickory-lane-wasaga-beach-wasaga-beach
Curtis Goddard
Broker
450 Holland St West #4
Bradford, Ontario L3Z 0G1
Marco Yiu
Salesperson
450 Holland St West #4
Bradford, Ontario L3Z 0G1


