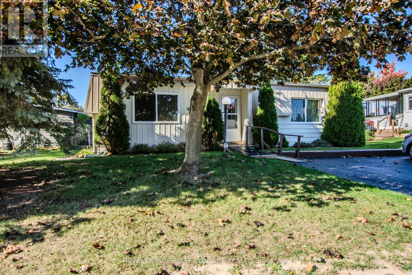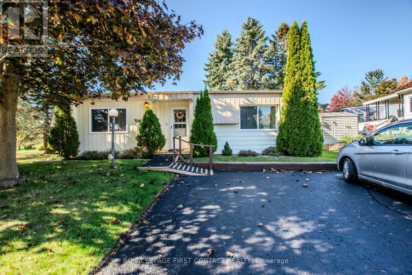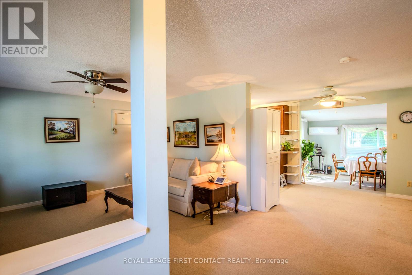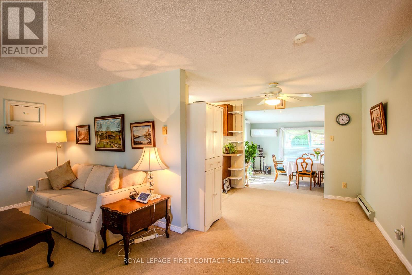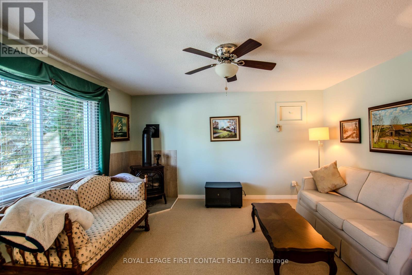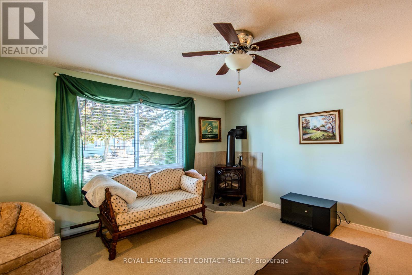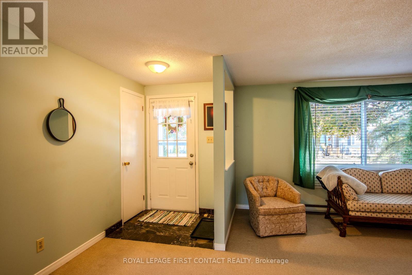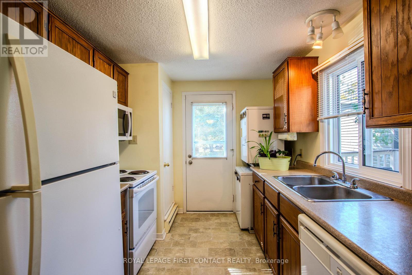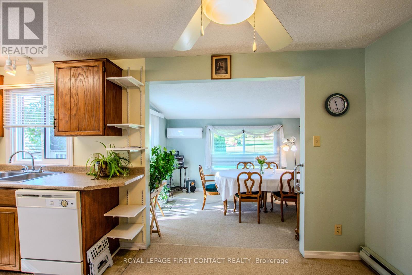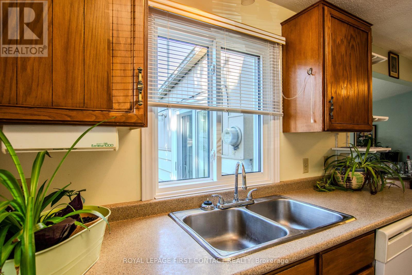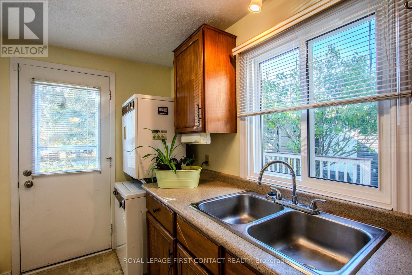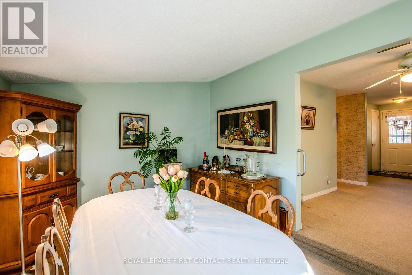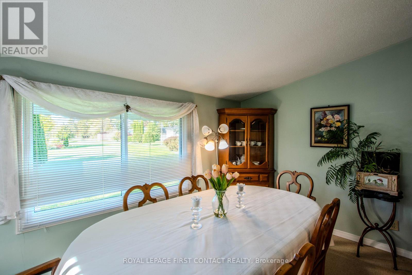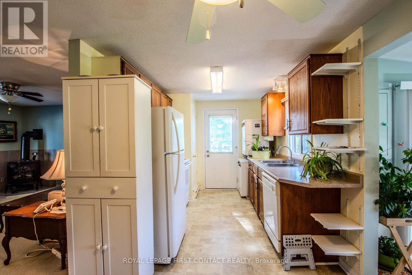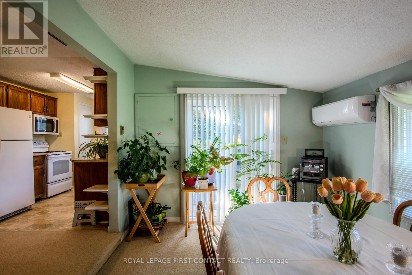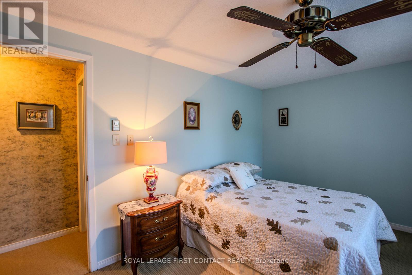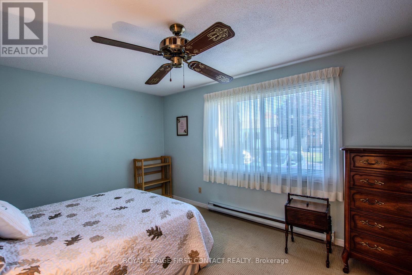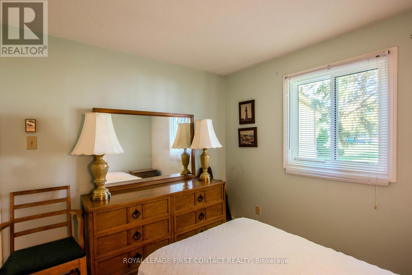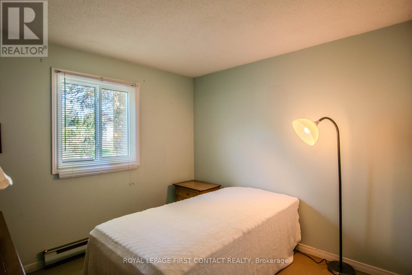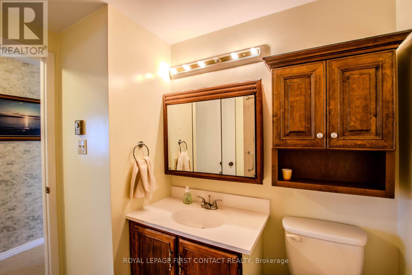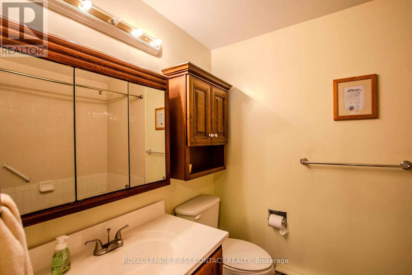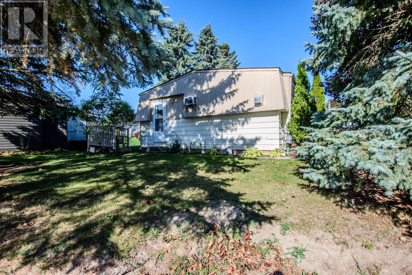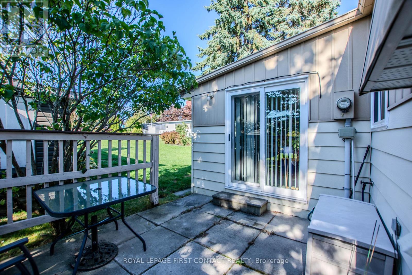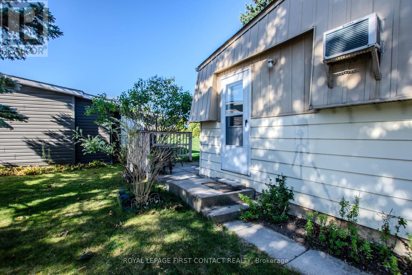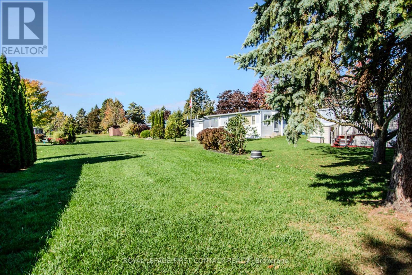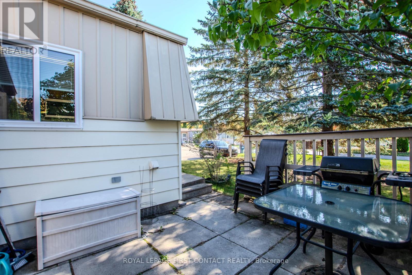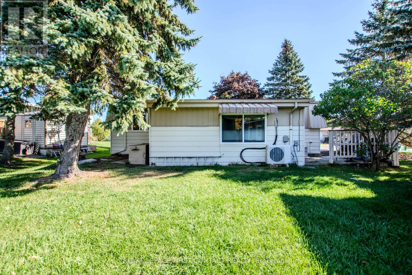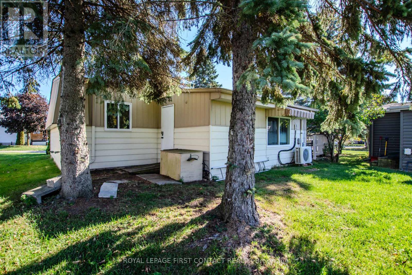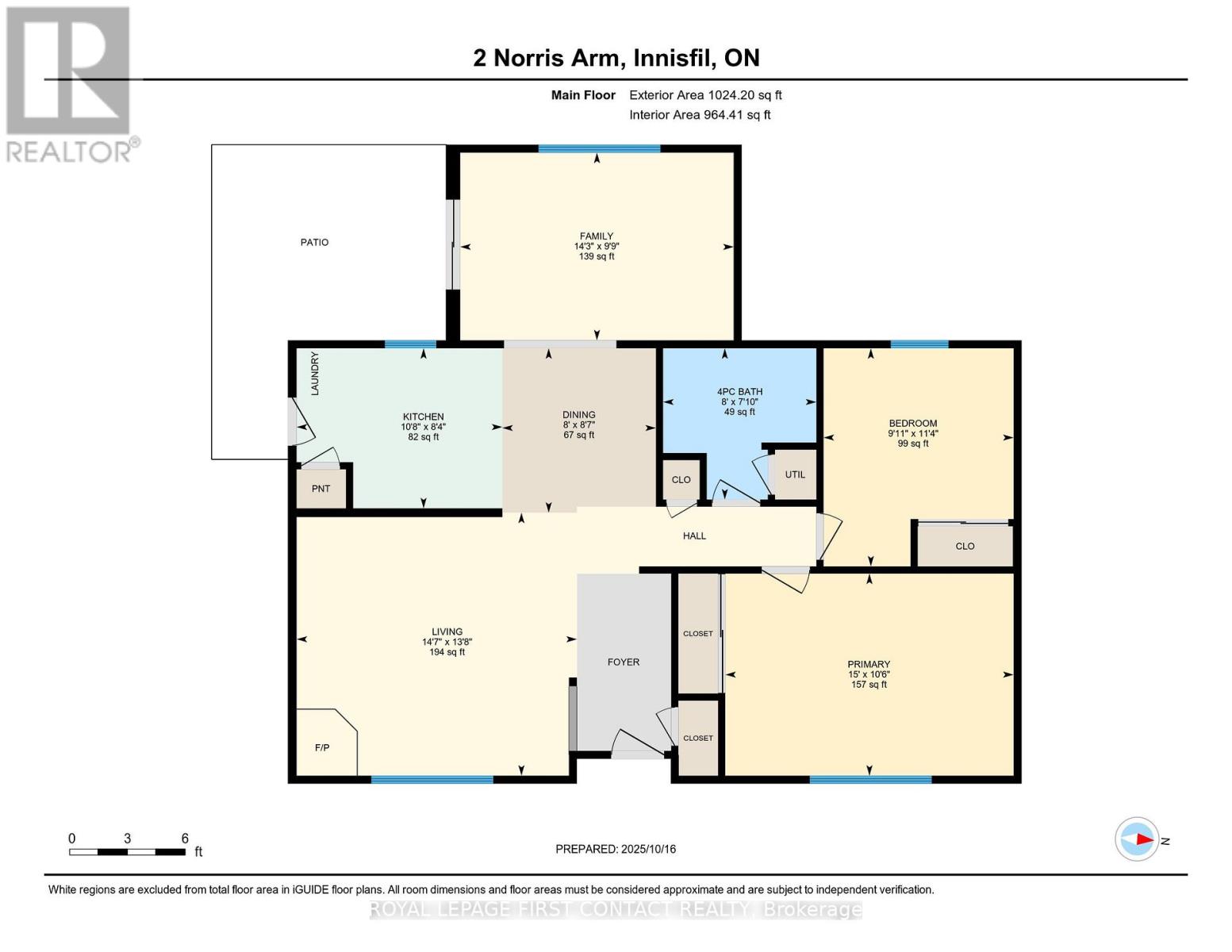2 Norris Arm Innisfil, Ontario L9S 1N6
$269,000
Welcome to Sandy Cove Acres - Innisfil's vibrant 50+ adult lifestyle community just minutes from Lake Simcoe. This well-kept 2-bedroom, 1-bathroom bungalow offers comfortable, low-maintenance living on one level. The bright family room walks out to a private deck - ideal for morning coffee or relaxed entertaining - while the cozy living area features a gas fireplace stove for warmth and charm. The home is thoughtfully laid out for easy living, with large windows, an efficient kitchen, and in-suite laundry.Residents of Sandy Cove enjoy access to three clubhouses, two heated outdoor pools, a fitness centre, games rooms, and walking trails through 300 acres of green space. Social clubs, weekly events, and on-site conveniences like neighborhood shopping mall with pharmacy and restaurant and professional management create a true sense of community. Whether you're downsizing or embracing retirement, this home offers lifestyle, comfort, and connection in one of Simcoe County's most welcoming adult communities. (id:60365)
Property Details
| MLS® Number | N12468719 |
| Property Type | Single Family |
| Community Name | Rural Innisfil |
| EquipmentType | Water Heater |
| ParkingSpaceTotal | 2 |
| RentalEquipmentType | Water Heater |
Building
| BathroomTotal | 1 |
| BedroomsAboveGround | 2 |
| BedroomsTotal | 2 |
| Appliances | Dishwasher, Dryer, Microwave, Stove, Washer, Window Coverings, Refrigerator |
| ArchitecturalStyle | Bungalow |
| BasementType | Crawl Space |
| ConstructionStyleOther | Manufactured |
| CoolingType | Wall Unit |
| ExteriorFinish | Vinyl Siding |
| FireplacePresent | Yes |
| FireplaceTotal | 1 |
| FireplaceType | Free Standing Metal |
| FoundationType | Block |
| HeatingFuel | Electric |
| HeatingType | Forced Air |
| StoriesTotal | 1 |
| SizeInterior | 700 - 1100 Sqft |
| Type | Modular |
| UtilityWater | Municipal Water |
Parking
| No Garage |
Land
| Acreage | No |
| Sewer | Sanitary Sewer |
| ZoningDescription | Rmh |
Rooms
| Level | Type | Length | Width | Dimensions |
|---|---|---|---|---|
| Main Level | Living Room | 4.44 m | 4.17 m | 4.44 m x 4.17 m |
| Main Level | Dining Room | 2.6 m | 2.43 m | 2.6 m x 2.43 m |
| Main Level | Family Room | 4.33 m | 2.97 m | 4.33 m x 2.97 m |
| Main Level | Kitchen | 3.28 m | 2.53 m | 3.28 m x 2.53 m |
| Main Level | Primary Bedroom | 4.57 m | 3.2 m | 4.57 m x 3.2 m |
| Main Level | Bedroom | 3.45 m | 3.01 m | 3.45 m x 3.01 m |
https://www.realtor.ca/real-estate/29003416/2-norris-arm-innisfil-rural-innisfil
Geoff Halford
Broker
299 Lakeshore Drive #100, 100142 &100423
Barrie, Ontario L4N 7Y9
Lloyd A Jensen
Salesperson
299 Lakeshore Drive #100, 100142 &100423
Barrie, Ontario L4N 7Y9

