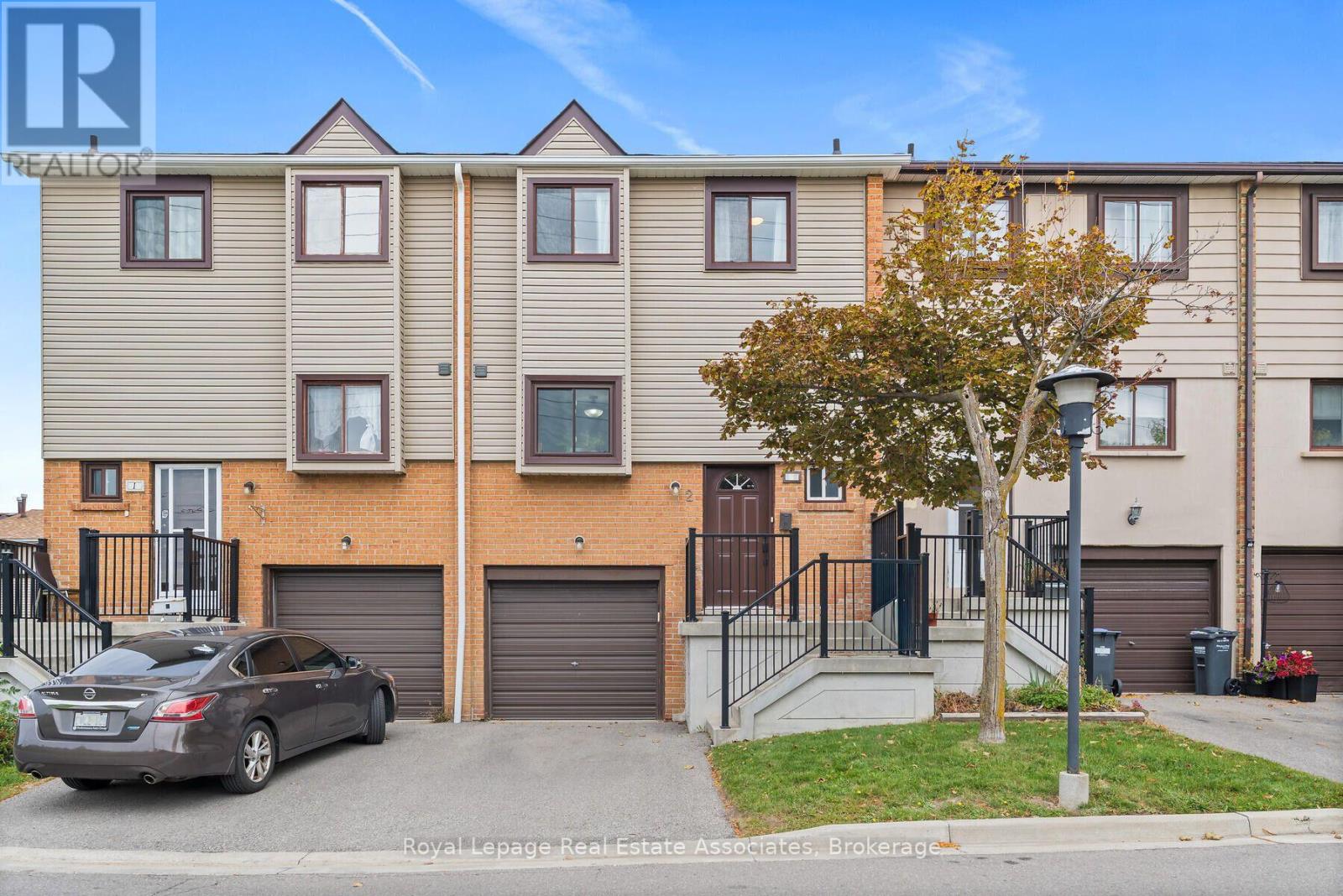2 Moregate Crescent Brampton, Ontario L6S 3K9
$535,000Maintenance, Common Area Maintenance, Insurance, Parking, Water, Cable TV
$887.95 Monthly
Maintenance, Common Area Maintenance, Insurance, Parking, Water, Cable TV
$887.95 MonthlyLive in a bright, move-in-ready townhome at 2 Moregate Crescent, perfect for first-time buyers or growing families. This 3-bedroom, 2-bath home offers a practical layout with carpet-free living and thoughtful updates throughout. The main floor features a convenient 2-piece bathroom by the entrance and an open-concept living and dining area with large windows overlooking the backyard. The private kitchen faces the front yard and includes tile flooring, stainless steel appliances, a full pantry, and plenty of storage, while a double closet on the main floor helps keep things organized. On the second floor are three spacious bedrooms, including a primary with a generous walk-in closet, one with a double closet, and another with a standard closet, alongside a 4-piece bathroom. The finished basement adds versatility with luxury vinyl flooring (2022), a laundry area with a sink, and a rec room with a walkout to a fully fenced yard and deck, ideal for enjoying a barbecue or a quiet evening outdoors. Additional storage under the front porch and two parking spots, including a garage and driveway space, add even more convenience. This family-friendly community offers a playground, basketball court, outdoor inground pool, party/rec room, and plenty of visitor parking. Maintenance fees include exterior unit maintenance (windows, doors, roof, etc.), water, cable, high-speed internet, snow removal, and landscaping. Minutes from Trinity Commons, parks, trails, schools, the hospital, Highway 410, and other commuter routes, this home is ready for your next chapter. Extras: Roof (2023), New Front Door (2024). (id:60365)
Property Details
| MLS® Number | W12465259 |
| Property Type | Single Family |
| Community Name | Central Park |
| AmenitiesNearBy | Hospital, Park, Place Of Worship, Public Transit, Schools |
| CommunityFeatures | Community Centre |
| EquipmentType | Water Heater |
| Features | Carpet Free |
| ParkingSpaceTotal | 2 |
| PoolType | Outdoor Pool |
| RentalEquipmentType | Water Heater |
| Structure | Playground |
Building
| BathroomTotal | 2 |
| BedroomsAboveGround | 3 |
| BedroomsTotal | 3 |
| Amenities | Visitor Parking, Party Room |
| Appliances | Water Heater, All, Dishwasher, Dryer, Garage Door Opener, Hood Fan, Stove, Washer, Window Coverings |
| BasementDevelopment | Finished |
| BasementFeatures | Walk Out |
| BasementType | Full (finished) |
| CoolingType | Central Air Conditioning |
| ExteriorFinish | Aluminum Siding, Brick |
| FireProtection | Smoke Detectors |
| FlooringType | Tile, Laminate |
| HalfBathTotal | 1 |
| HeatingFuel | Natural Gas |
| HeatingType | Forced Air |
| StoriesTotal | 2 |
| SizeInterior | 1200 - 1399 Sqft |
| Type | Row / Townhouse |
Parking
| Garage |
Land
| Acreage | No |
| LandAmenities | Hospital, Park, Place Of Worship, Public Transit, Schools |
| ZoningDescription | Rm1b |
Rooms
| Level | Type | Length | Width | Dimensions |
|---|---|---|---|---|
| Second Level | Primary Bedroom | 5.385 m | 3.729 m | 5.385 m x 3.729 m |
| Second Level | Bedroom 2 | 3.023 m | 2.651 m | 3.023 m x 2.651 m |
| Second Level | Bedroom 3 | 4.123 m | 3.129 m | 4.123 m x 3.129 m |
| Basement | Recreational, Games Room | 3.571 m | 3.111 m | 3.571 m x 3.111 m |
| Main Level | Kitchen | 3.35 m | 2.862 m | 3.35 m x 2.862 m |
| Main Level | Dining Room | 2.87 m | 2.7 m | 2.87 m x 2.7 m |
| Main Level | Living Room | 5.37 m | 3.577 m | 5.37 m x 3.577 m |
https://www.realtor.ca/real-estate/28996310/2-moregate-crescent-brampton-central-park-central-park
Christine Monckton
Broker
521 Main Street
Georgetown, Ontario L7G 3T1
Julie Marie Scarlett
Broker
7145 West Credit Ave B1 #100
Mississauga, Ontario L5N 6J7




































