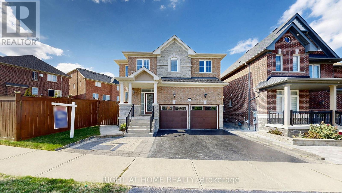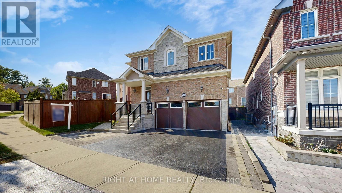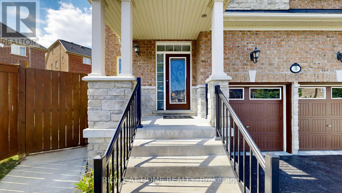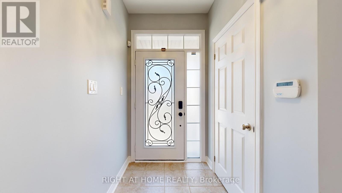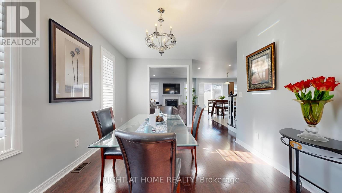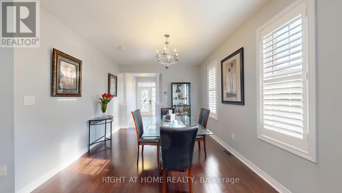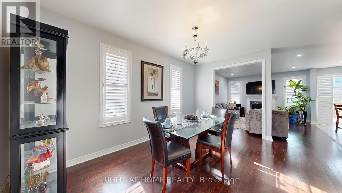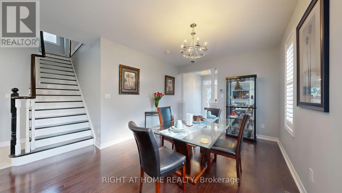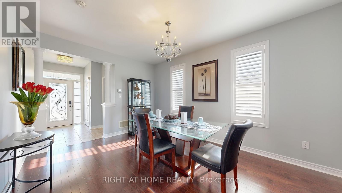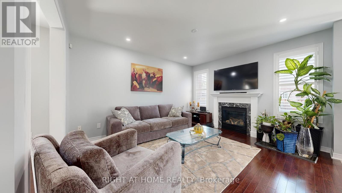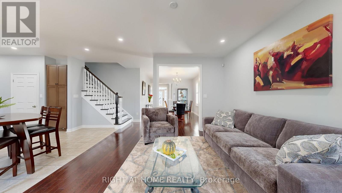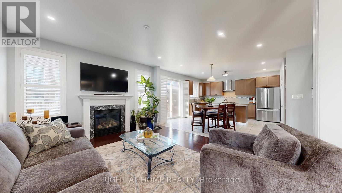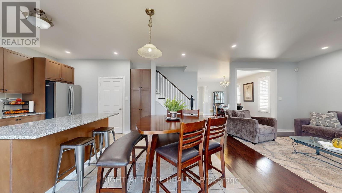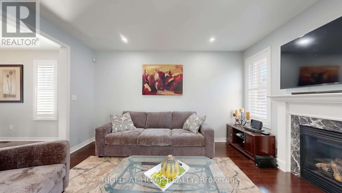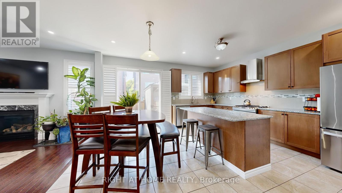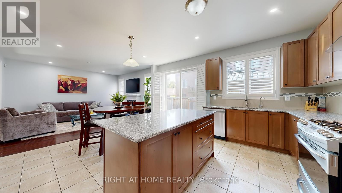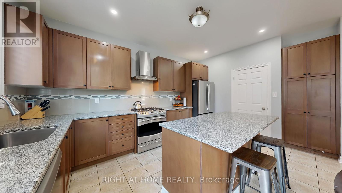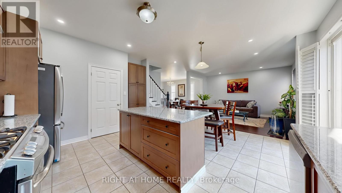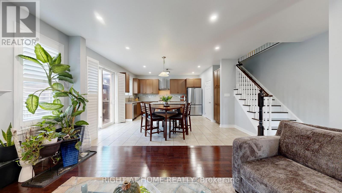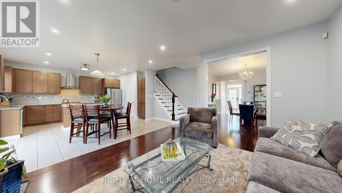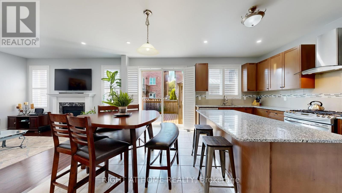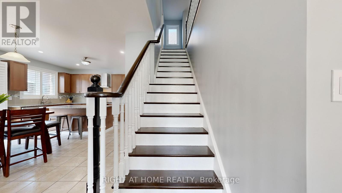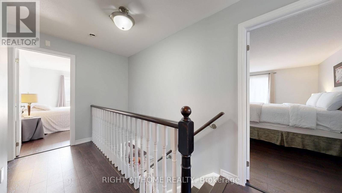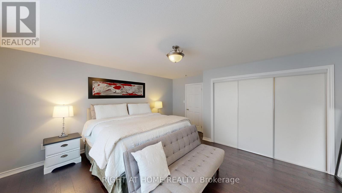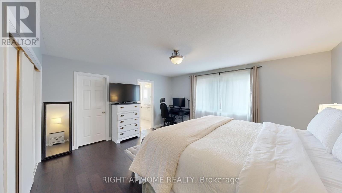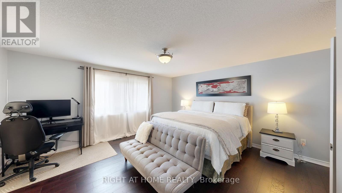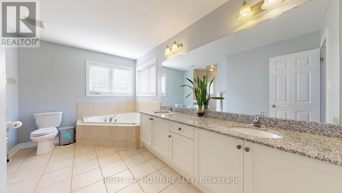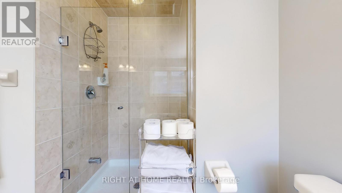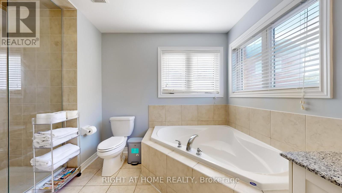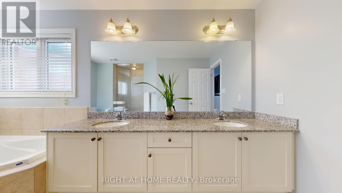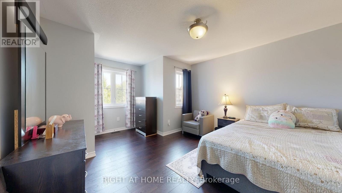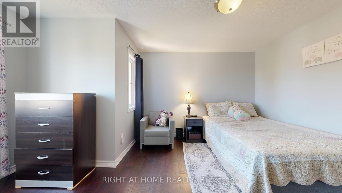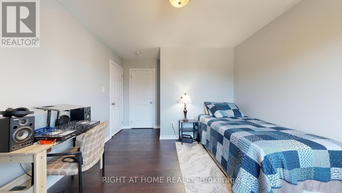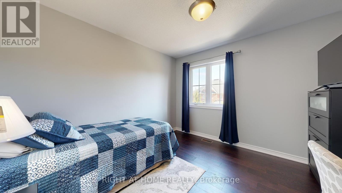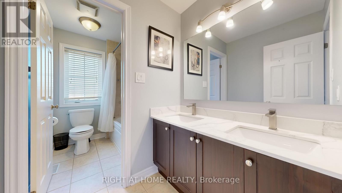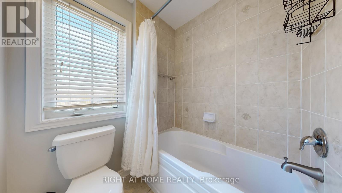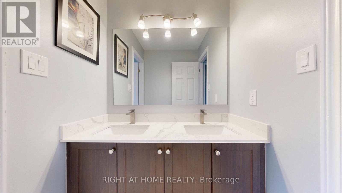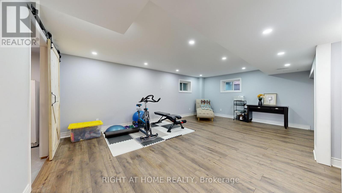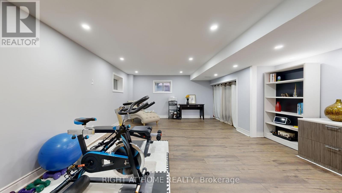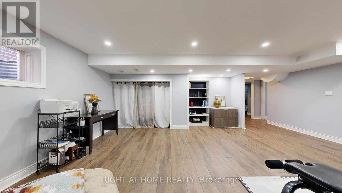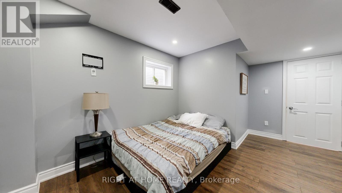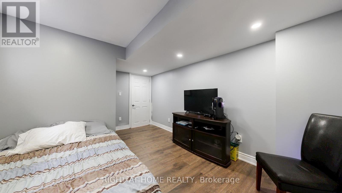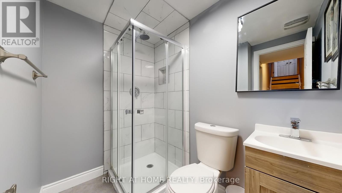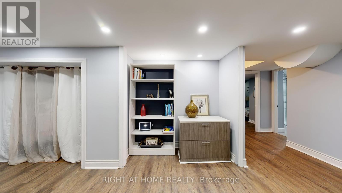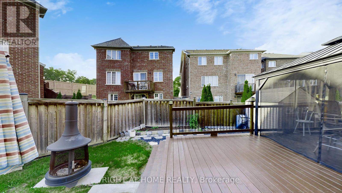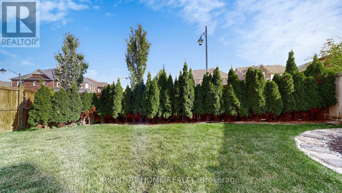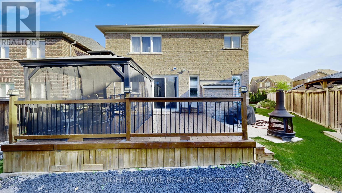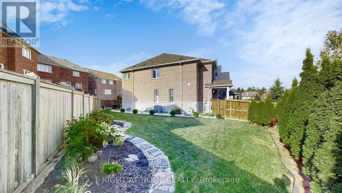2 Mawby Street Ajax, Ontario L1Z 0P7
$1,378,800
This beautifully upgraded stone and brick Monarch built home offers just over 2500 sq ft ofelegant living space with 10ft ceilings on the main floor. Rich hardwood floor throughout.Open concept with upgrades including pot lights and stunning eat-in kitchen featuring granitecounters and center island -perfect for large families to gather around. Stainless Steelappliances and gas stove -perfect for culinary enthusiasts. Upstairs, the primary bedroom is atrue retreat with a luxurious 5-piece spa en-suite and walk-in closet with an additionalcloset so each can have their own. Three additional spacious bedroom and a second floorlaundry room - currently used as a small office/study space- laundry machines can be placedback in. The fully finished basement includes an additional bedroom, full bathroom, andrecreational/family room space, laundry room. Existing builder entrance to basement can beconsidered separate entrance through garage - the possibilities are endless for extendedfamily or rental potential. Enjoy a child/pet- safe fully fenced backyard with a large deckand landscaped grounds- perfect setting for outdoor entertaining. Close to schools, shopping,entertainment ,gym, restaurants public transportation and so much more. Close to all majorhighways get to where you want to go easily. (id:60365)
Property Details
| MLS® Number | E12416571 |
| Property Type | Single Family |
| Community Name | Northeast Ajax |
| EquipmentType | Water Heater |
| ParkingSpaceTotal | 4 |
| RentalEquipmentType | Water Heater |
Building
| BathroomTotal | 4 |
| BedroomsAboveGround | 4 |
| BedroomsBelowGround | 1 |
| BedroomsTotal | 5 |
| Amenities | Fireplace(s) |
| Appliances | Garage Door Opener Remote(s), Blinds, Dishwasher, Dryer, Humidifier, Stove, Washer, Refrigerator |
| BasementDevelopment | Finished |
| BasementType | N/a (finished) |
| ConstructionStyleAttachment | Detached |
| CoolingType | Central Air Conditioning |
| ExteriorFinish | Brick |
| FireplacePresent | Yes |
| FireplaceTotal | 1 |
| FlooringType | Hardwood |
| FoundationType | Concrete |
| HalfBathTotal | 1 |
| HeatingFuel | Natural Gas |
| HeatingType | Forced Air |
| StoriesTotal | 2 |
| SizeInterior | 2000 - 2500 Sqft |
| Type | House |
| UtilityWater | Municipal Water |
Parking
| Attached Garage | |
| Garage |
Land
| Acreage | No |
| Sewer | Sanitary Sewer |
| SizeFrontage | 85.01 M |
| SizeIrregular | 85 M |
| SizeTotalText | 85 M |
| ZoningDescription | Residential |
Rooms
| Level | Type | Length | Width | Dimensions |
|---|---|---|---|---|
| Second Level | Primary Bedroom | 5.12 m | 4.85 m | 5.12 m x 4.85 m |
| Second Level | Bedroom 2 | 4.78 m | 3.81 m | 4.78 m x 3.81 m |
| Second Level | Bedroom 3 | 4.11 m | 3.1 m | 4.11 m x 3.1 m |
| Second Level | Bedroom 4 | 4.3 m | 3.32 m | 4.3 m x 3.32 m |
| Basement | Recreational, Games Room | 6.44 m | 5 m | 6.44 m x 5 m |
| Basement | Bedroom | 4.48 m | 3.23 m | 4.48 m x 3.23 m |
| Ground Level | Dining Room | 4.75 m | 3.51 m | 4.75 m x 3.51 m |
| Ground Level | Family Room | 4.08 m | 4.5 m | 4.08 m x 4.5 m |
| Ground Level | Kitchen | 5.12 m | 4.5 m | 5.12 m x 4.5 m |
Utilities
| Cable | Available |
| Electricity | Installed |
| Sewer | Installed |
https://www.realtor.ca/real-estate/28891028/2-mawby-street-ajax-northeast-ajax-northeast-ajax
Cavell N Hyman
Salesperson
242 King Street East #1
Oshawa, Ontario L1H 1C7

