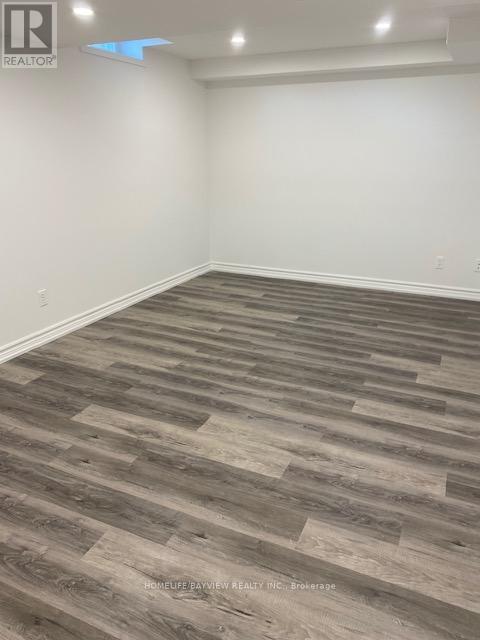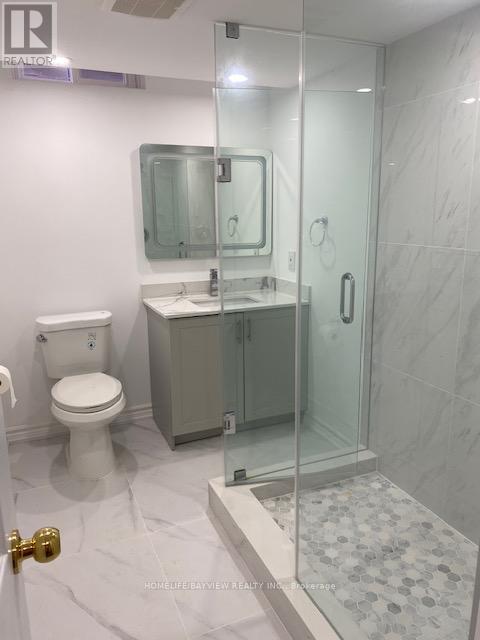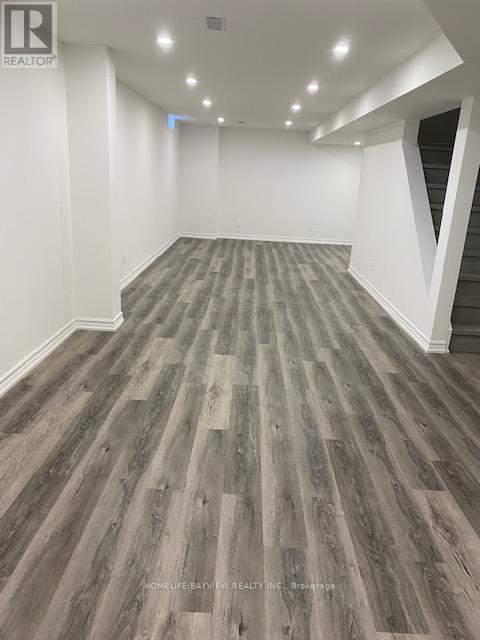2 Maureen Court Richmond Hill, Ontario L4B 3H9
5 Bedroom
5 Bathroom
2500 - 3000 sqft
Fireplace
Central Air Conditioning
Forced Air
$3,700 Monthly
THIS WARH HOUSE SUN-FILLED*** A CHILD SAFE CUL DE SAC*** NEWER FINISHED BASEMENT WITH BEDROOM AND BATHROOM, DOUBLE GARAGE , HADRWOOD FLOOR ON THE FLOOR, UPDATED BATHROOM, DEN ON THE MAIN FLOOR, WALK/ OUT TO DECK, ******RENT ARE INCLUDING SNOW SHOVELING ( DETAILS AS SHOVELING COMPANY SERVICE) AND GRASS CUTTING******** (id:60365)
Property Details
| MLS® Number | N12377911 |
| Property Type | Single Family |
| Community Name | Doncrest |
| AmenitiesNearBy | Park, Schools |
| Features | Cul-de-sac |
| ParkingSpaceTotal | 6 |
Building
| BathroomTotal | 5 |
| BedroomsAboveGround | 4 |
| BedroomsBelowGround | 1 |
| BedroomsTotal | 5 |
| Appliances | Blinds, Dishwasher, Dryer, Stove, Washer, Refrigerator |
| BasementDevelopment | Finished |
| BasementType | N/a (finished) |
| ConstructionStyleAttachment | Detached |
| CoolingType | Central Air Conditioning |
| ExteriorFinish | Brick |
| FireplacePresent | Yes |
| FlooringType | Hardwood, Ceramic |
| FoundationType | Block |
| HalfBathTotal | 1 |
| HeatingFuel | Natural Gas |
| HeatingType | Forced Air |
| StoriesTotal | 2 |
| SizeInterior | 2500 - 3000 Sqft |
| Type | House |
| UtilityWater | Municipal Water |
Parking
| Attached Garage | |
| Garage |
Land
| Acreage | No |
| LandAmenities | Park, Schools |
| Sewer | Sanitary Sewer |
Rooms
| Level | Type | Length | Width | Dimensions |
|---|---|---|---|---|
| Second Level | Primary Bedroom | 6.71 m | 3.35 m | 6.71 m x 3.35 m |
| Second Level | Bedroom 2 | 3.68 m | 3.66 m | 3.68 m x 3.66 m |
| Second Level | Bedroom 3 | 3.39 m | 3.35 m | 3.39 m x 3.35 m |
| Second Level | Bedroom 4 | 3.66 m | 3.05 m | 3.66 m x 3.05 m |
| Basement | Recreational, Games Room | 10.973 m | 6.1 m | 10.973 m x 6.1 m |
| Basement | Bedroom 5 | 6.1 m | 3.05 m | 6.1 m x 3.05 m |
| Main Level | Living Room | 4.88 m | 3.35 m | 4.88 m x 3.35 m |
| Main Level | Dining Room | 3.35 m | 3.35 m | 3.35 m x 3.35 m |
| Main Level | Family Room | 4.57 m | 3.38 m | 4.57 m x 3.38 m |
| Main Level | Office | 3.38 m | 2.75 m | 3.38 m x 2.75 m |
| Main Level | Kitchen | 7.01 m | 3.96 m | 7.01 m x 3.96 m |
https://www.realtor.ca/real-estate/28807377/2-maureen-court-richmond-hill-doncrest-doncrest
Rita L. Peng
Salesperson
Homelife/bayview Realty Inc.
505 Hwy 7 Suite 201
Thornhill, Ontario L3T 7T1
505 Hwy 7 Suite 201
Thornhill, Ontario L3T 7T1






