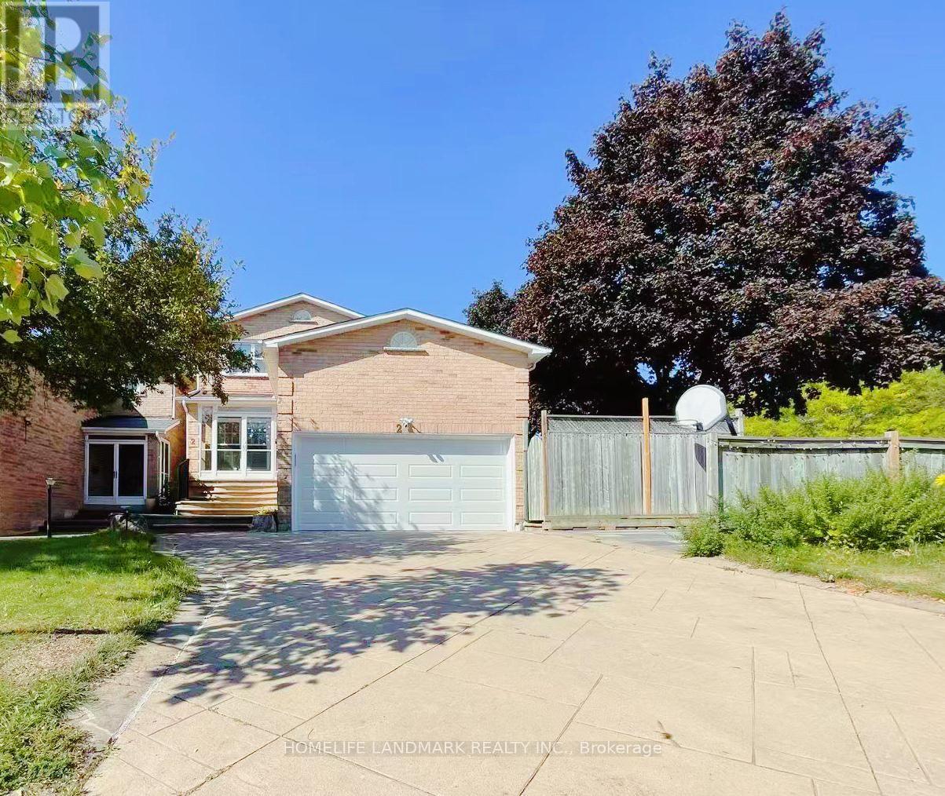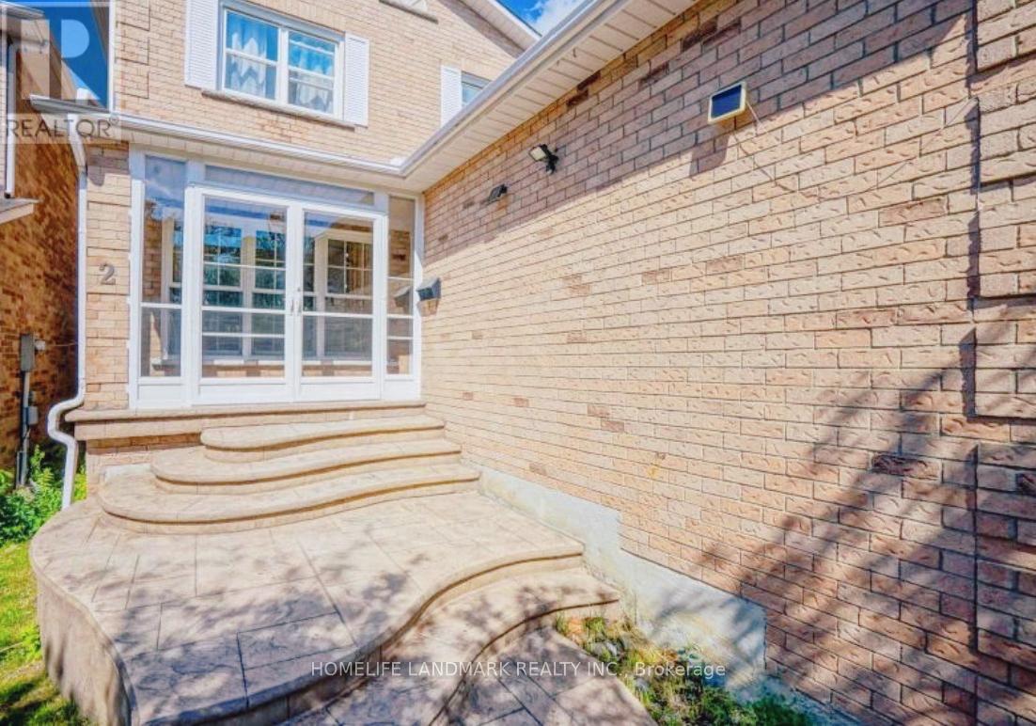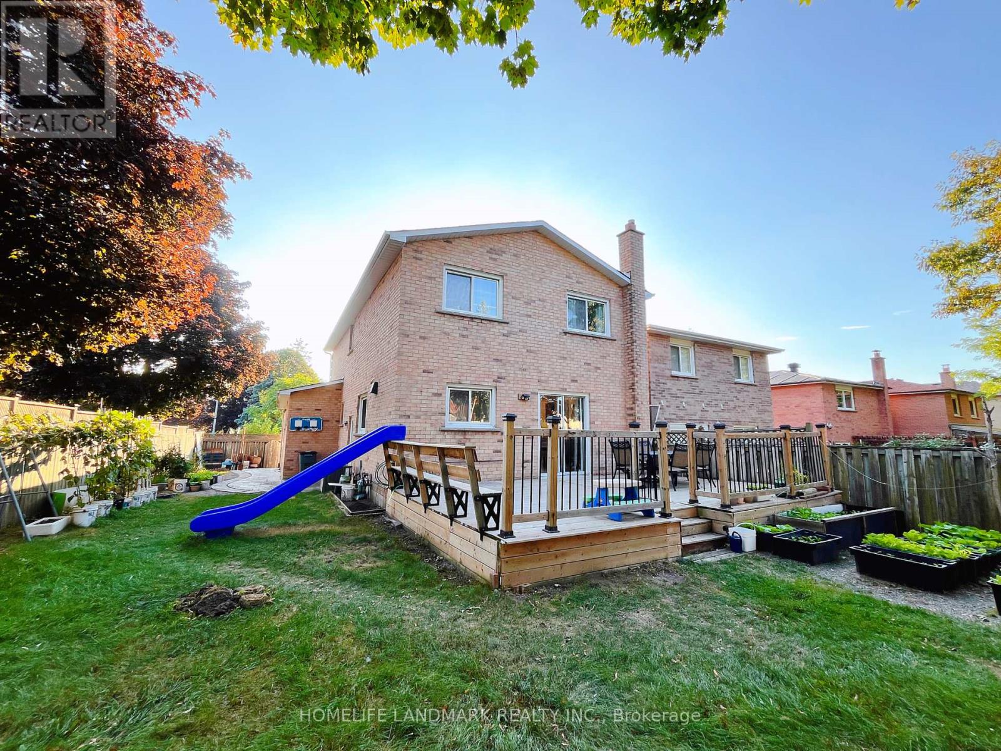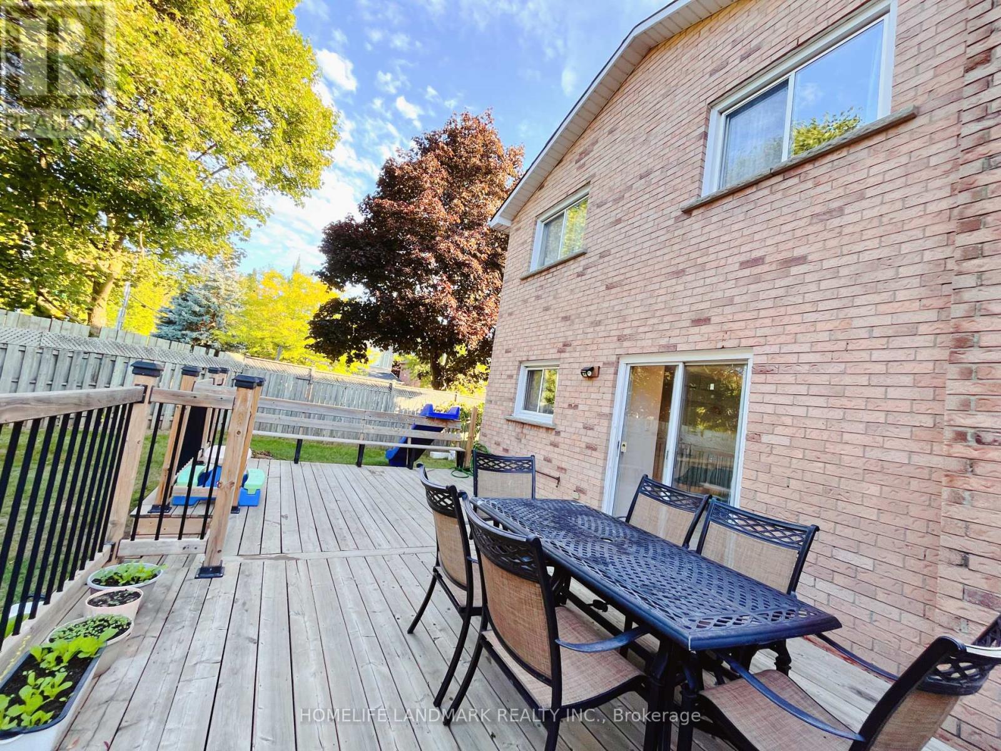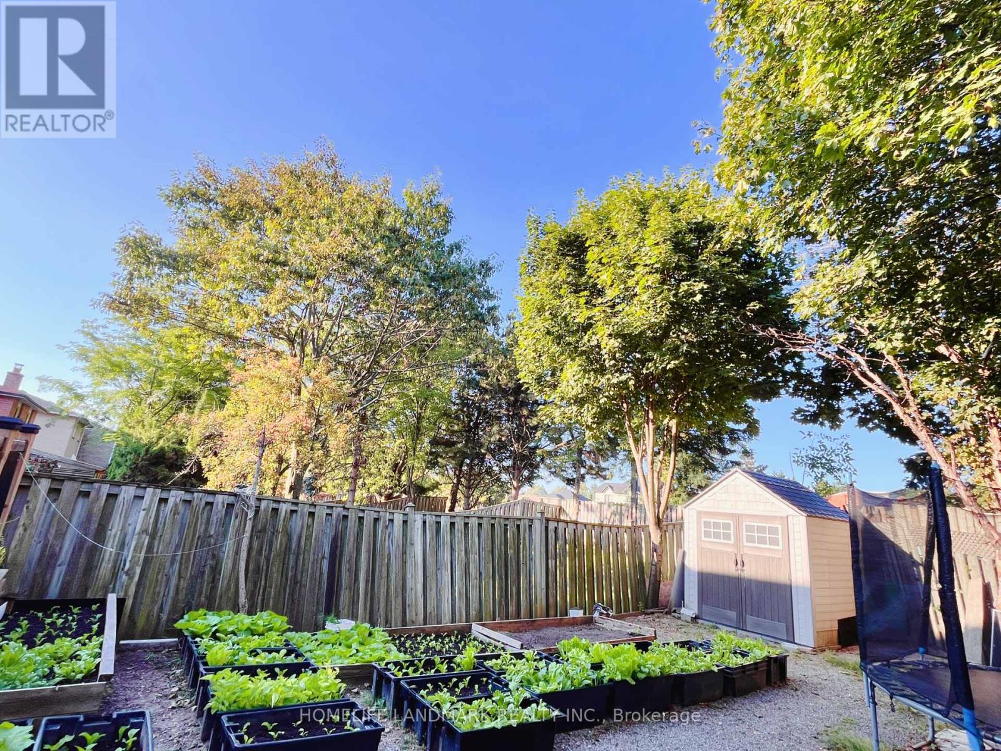2 Marion Crescent Markham, Ontario L3P 6E8
5 Bedroom
4 Bathroom
2000 - 2500 sqft
Fireplace
Central Air Conditioning
Forced Air
$1,358,300
This Is A Linked Property.Bright & Spacious House On Large Corner Lot*Living W Large Big Window Open To Dining*Eat-In Kitchen Wo To Large Deck*Prof Finished Bsmt Apartment With Separate Entrance And Own Laundry.The finished basement provides additional living space ideal for a home office, rec room, or guest area. Steps To The Malls, Supermarket & Restaurants*Close To Transit, Go Train*Mins To Highway 407 And Main Street - Top Ranking School Markville Ss (id:60365)
Property Details
| MLS® Number | N12396015 |
| Property Type | Single Family |
| Community Name | Raymerville |
| AmenitiesNearBy | Hospital, Park, Public Transit, Schools |
| EquipmentType | Water Heater |
| Features | Irregular Lot Size |
| ParkingSpaceTotal | 6 |
| RentalEquipmentType | Water Heater |
Building
| BathroomTotal | 4 |
| BedroomsAboveGround | 3 |
| BedroomsBelowGround | 2 |
| BedroomsTotal | 5 |
| Appliances | Dishwasher, Dryer, Microwave, Stove, Washer, Window Coverings, Refrigerator |
| BasementDevelopment | Finished |
| BasementFeatures | Separate Entrance |
| BasementType | N/a (finished) |
| ConstructionStyleAttachment | Link |
| CoolingType | Central Air Conditioning |
| ExteriorFinish | Brick |
| FireplacePresent | Yes |
| FlooringType | Hardwood |
| FoundationType | Block |
| HalfBathTotal | 1 |
| HeatingFuel | Natural Gas |
| HeatingType | Forced Air |
| StoriesTotal | 2 |
| SizeInterior | 2000 - 2500 Sqft |
| Type | House |
| UtilityWater | Municipal Water |
Parking
| Attached Garage | |
| Garage |
Land
| Acreage | No |
| LandAmenities | Hospital, Park, Public Transit, Schools |
| Sewer | Sanitary Sewer |
| SizeDepth | 148 Ft |
| SizeFrontage | 32 Ft ,10 In |
| SizeIrregular | 32.9 X 148 Ft |
| SizeTotalText | 32.9 X 148 Ft |
Rooms
| Level | Type | Length | Width | Dimensions |
|---|---|---|---|---|
| Second Level | Primary Bedroom | 6.48 m | 3.43 m | 6.48 m x 3.43 m |
| Second Level | Bedroom 2 | 4.14 m | 3.15 m | 4.14 m x 3.15 m |
| Second Level | Bedroom 3 | 4.14 m | 3.2 m | 4.14 m x 3.2 m |
| Main Level | Living Room | 4.33 m | 3.33 m | 4.33 m x 3.33 m |
| Main Level | Dining Room | 3.55 m | 3.33 m | 3.55 m x 3.33 m |
| Main Level | Family Room | 4.9 m | 3.33 m | 4.9 m x 3.33 m |
| Main Level | Kitchen | 4.88 m | 3.05 m | 4.88 m x 3.05 m |
https://www.realtor.ca/real-estate/28846506/2-marion-crescent-markham-raymerville-raymerville
Thomas Du
Salesperson
Homelife Landmark Realty Inc.
7240 Woodbine Ave Unit 103
Markham, Ontario L3R 1A4
7240 Woodbine Ave Unit 103
Markham, Ontario L3R 1A4

