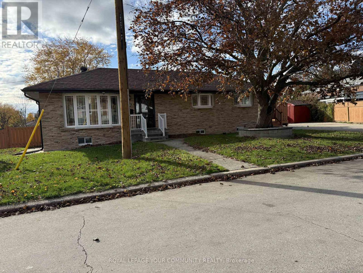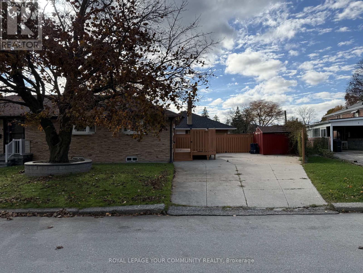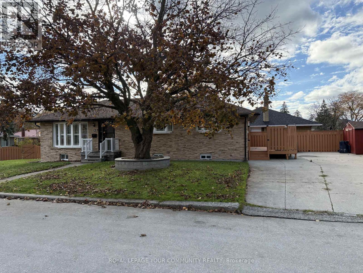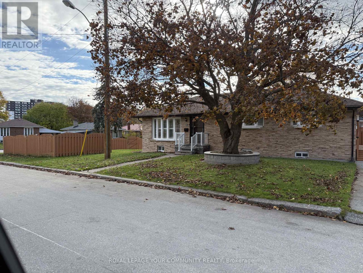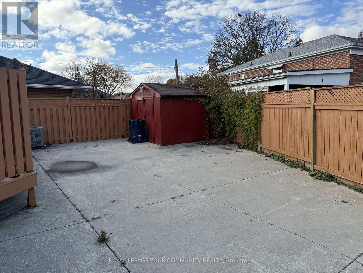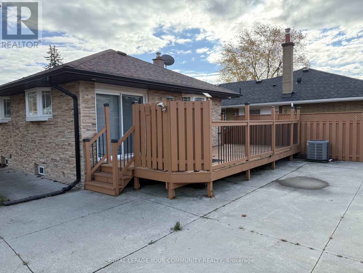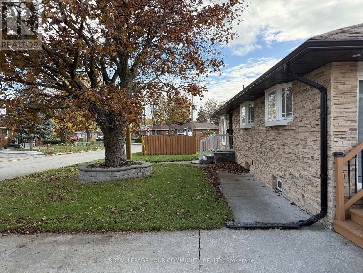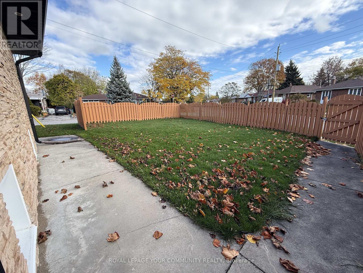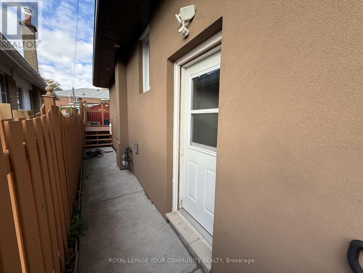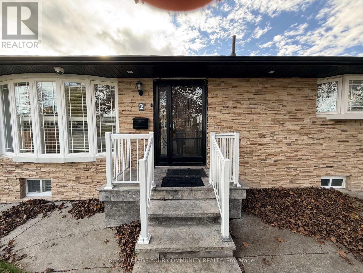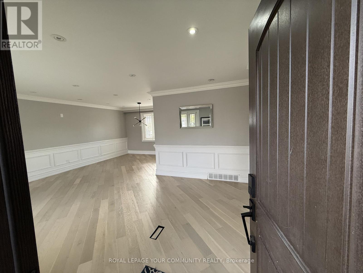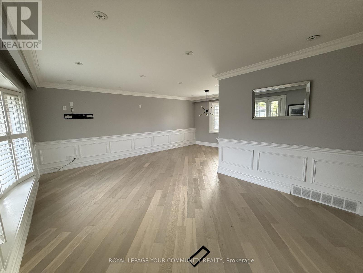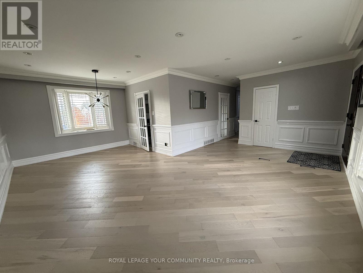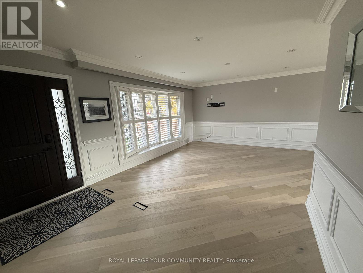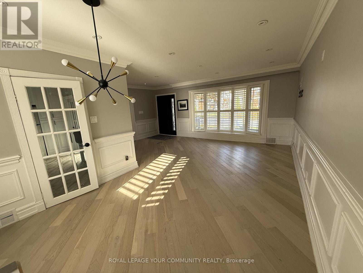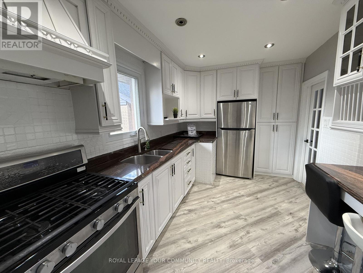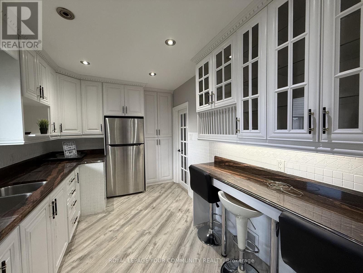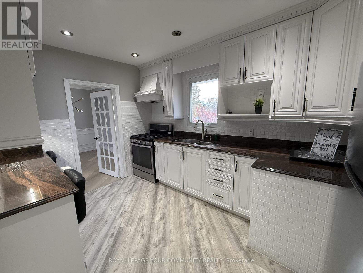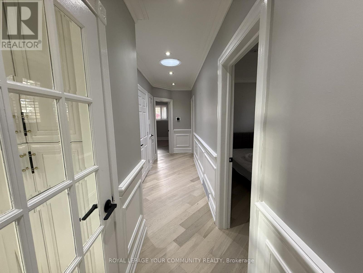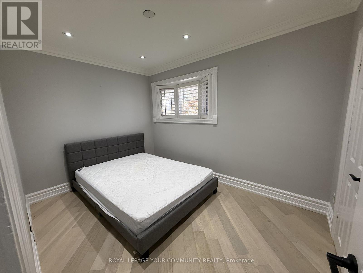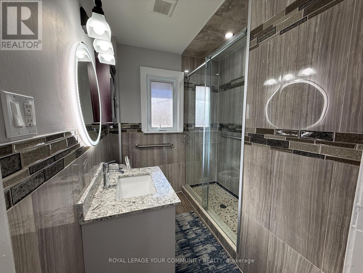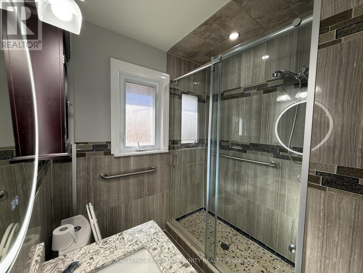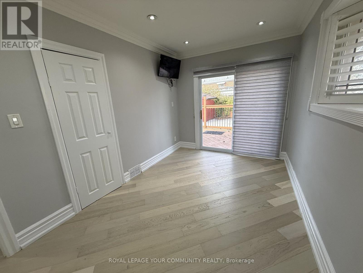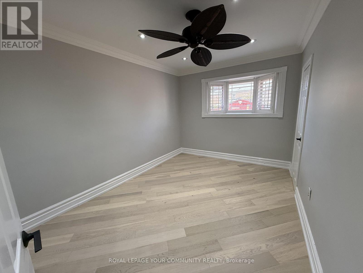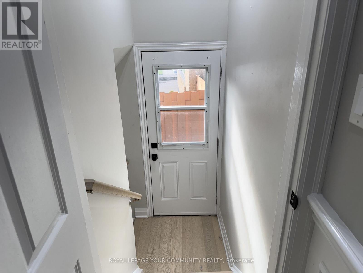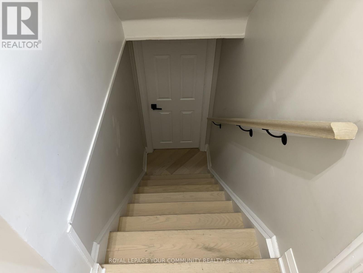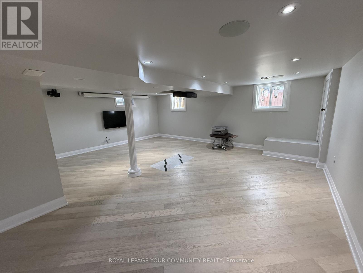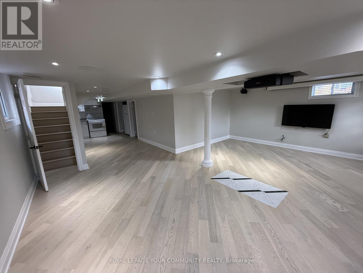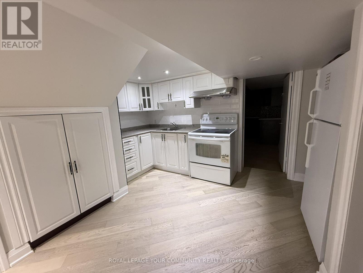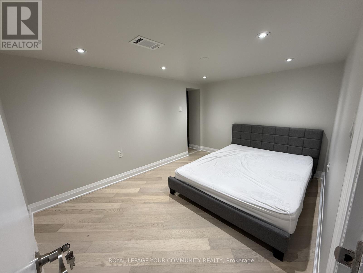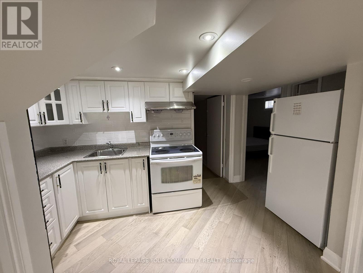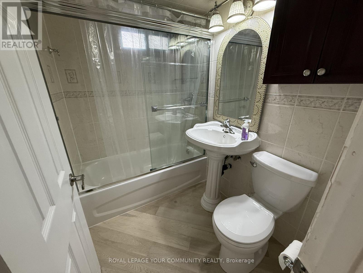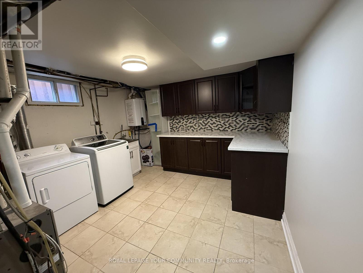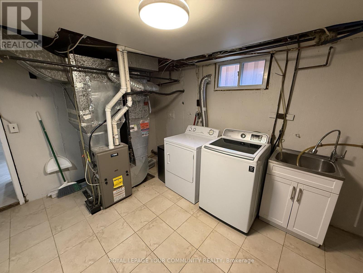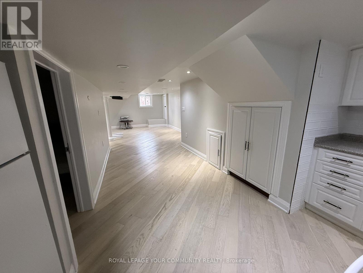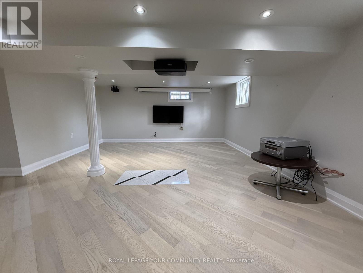2 Mackinac Crescent Toronto, Ontario M1J 1P9
$4,100 Monthly
Welcome to 2 Mackinac Crescent in Scarborough. This beautifully renovated 3-bedroom bungalow offers modern living on a quiet, family-friendly street. Featuring a fully finished basement with a second kitchen, 2 additional bedrooms, and a full bath, plus a separate side entrance-ideal for extended family or in-law suite potential. The home provides parking for up to 4 cars and showcases contemporary finishes throughout. Highly convenient location close to parks, schools, transit, and amenities. (id:60365)
Property Details
| MLS® Number | E12531314 |
| Property Type | Single Family |
| Community Name | Bendale |
| CommunicationType | High Speed Internet |
| Features | Carpet Free |
| ParkingSpaceTotal | 4 |
Building
| BathroomTotal | 2 |
| BedroomsAboveGround | 3 |
| BedroomsBelowGround | 2 |
| BedroomsTotal | 5 |
| Appliances | Dryer, Water Heater, Stove, Washer, Refrigerator |
| ArchitecturalStyle | Bungalow |
| BasementDevelopment | Finished |
| BasementFeatures | Apartment In Basement, Separate Entrance, Walk-up |
| BasementType | N/a (finished), N/a, N/a, N/a |
| ConstructionStyleAttachment | Detached |
| CoolingType | Central Air Conditioning |
| ExteriorFinish | Brick |
| FlooringType | Laminate |
| FoundationType | Concrete |
| HeatingFuel | Natural Gas |
| HeatingType | Forced Air |
| StoriesTotal | 1 |
| SizeInterior | 1100 - 1500 Sqft |
| Type | House |
| UtilityWater | Municipal Water |
Parking
| No Garage |
Land
| Acreage | No |
| Sewer | Sanitary Sewer |
Rooms
| Level | Type | Length | Width | Dimensions |
|---|---|---|---|---|
| Basement | Living Room | 6.2 m | 4.67 m | 6.2 m x 4.67 m |
| Basement | Utility Room | Measurements not available | ||
| Basement | Bedroom | 3.95 m | 2.6 m | 3.95 m x 2.6 m |
| Basement | Bedroom | 4.6 m | 2.78 m | 4.6 m x 2.78 m |
| Basement | Dining Room | 5.1 m | 2.33 m | 5.1 m x 2.33 m |
| Ground Level | Bedroom | 4.11 m | 2.92 m | 4.11 m x 2.92 m |
| Ground Level | Bedroom | 4.4 m | 2.6 m | 4.4 m x 2.6 m |
| Ground Level | Bedroom | 3.64 m | 2.6 m | 3.64 m x 2.6 m |
| Ground Level | Foyer | 3.66 m | 2.1 m | 3.66 m x 2.1 m |
| Ground Level | Living Room | 6.38 m | 3.35 m | 6.38 m x 3.35 m |
| Ground Level | Dining Room | 6.38 m | 3.35 m | 6.38 m x 3.35 m |
| Ground Level | Kitchen | 3.58 m | 2.57 m | 3.58 m x 2.57 m |
https://www.realtor.ca/real-estate/29090119/2-mackinac-crescent-toronto-bendale-bendale
Philip Accardi
Salesperson
8854 Yonge Street
Richmond Hill, Ontario L4C 0T4
Giuliano Accardi
Salesperson
8854 Yonge Street
Richmond Hill, Ontario L4C 0T4

