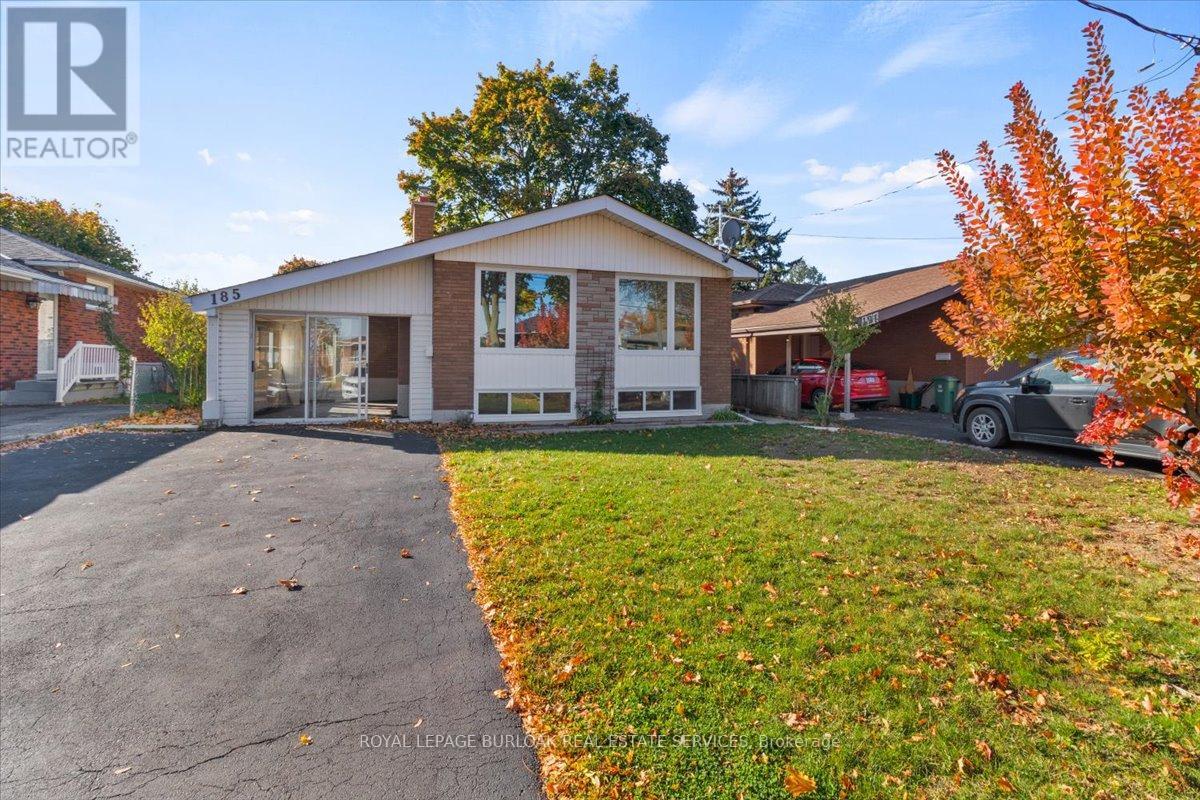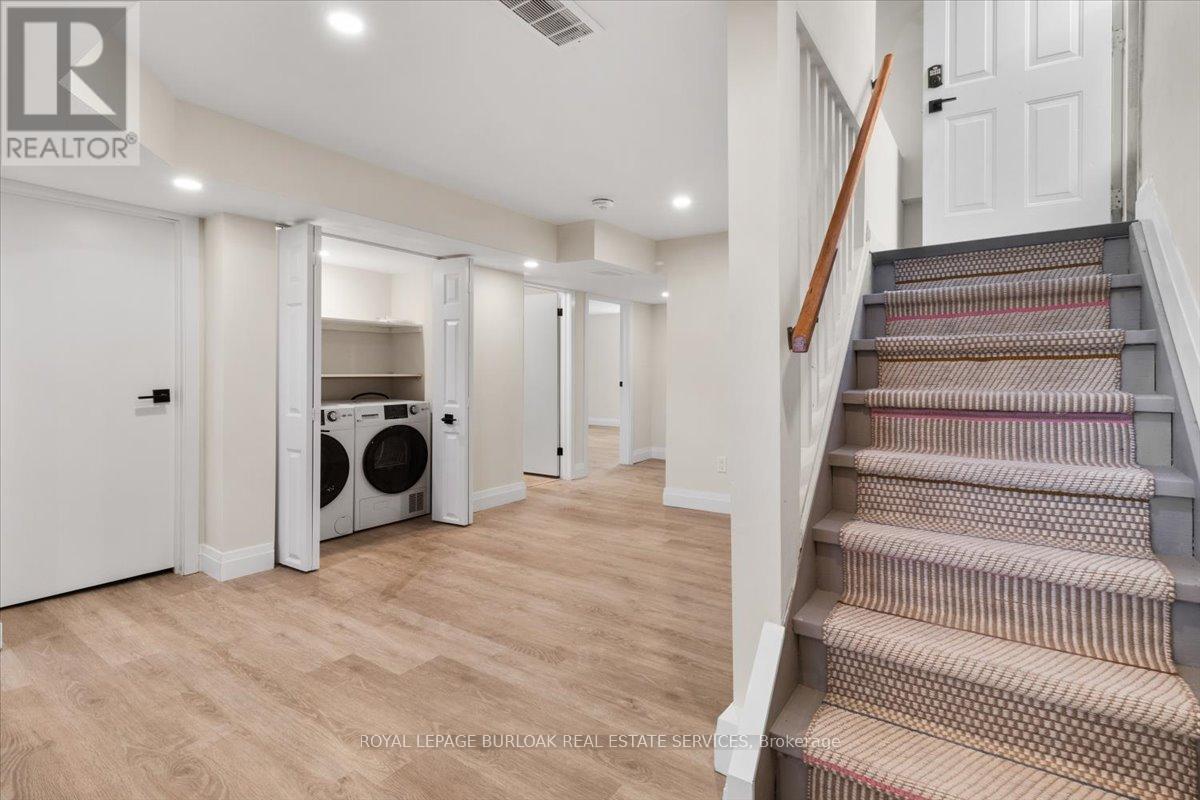#2, Lower - 185 Mohawk R Road W Hamilton, Ontario L9C 1W2
$2,100 Monthly
Welcome to 185 Mohawk Road West. Beautifully renovated, legal 2 Bedroom Basement Apartment boasting large deep windows, allowing for plenty of daylight. Features include quality laminate floors, pot lights, quartz countertops, Stainless Steel kitchen appliances, built-in Dishwasher & Microwave, In-suite Laundry, electric fireplace, tankless water heater, separate private entrance, exclusive use of separately fenced rear yard, and 3 parking spots. In close proximity to all major amenities such as parks, schools and shopping, and located on a major bus route with a bus stop conveniently located in front of the house. Available for immediate occupancy. Tenants are responsible to pay for all utilities which includes internet, electricity, water, 50% of gas. Landlord will not review offers until all supporting documents are received. Tenants responsible to provide Full Equifax or Trans Union Credit reports, rental application, Employment/Reference letters and proof of income. (id:60365)
Property Details
| MLS® Number | X12206221 |
| Property Type | Single Family |
| Community Name | Rolston |
| AmenitiesNearBy | Hospital, Park, Schools, Public Transit |
| Features | Flat Site, Level, Carpet Free, In Suite Laundry |
| ParkingSpaceTotal | 2 |
Building
| BathroomTotal | 1 |
| BedroomsAboveGround | 2 |
| BedroomsTotal | 2 |
| Age | 51 To 99 Years |
| Amenities | Fireplace(s), Separate Electricity Meters |
| Appliances | Water Heater - Tankless, Water Heater, Water Meter, Dishwasher, Dryer, Microwave, Stove, Washer, Refrigerator |
| BasementFeatures | Separate Entrance, Walk-up |
| BasementType | N/a |
| ConstructionStyleAttachment | Detached |
| CoolingType | Central Air Conditioning |
| ExteriorFinish | Vinyl Siding, Brick |
| FireProtection | Smoke Detectors |
| FireplacePresent | Yes |
| FireplaceTotal | 1 |
| FoundationType | Block |
| HeatingFuel | Natural Gas |
| HeatingType | Forced Air |
| Type | House |
| UtilityWater | Municipal Water |
Parking
| No Garage |
Land
| Acreage | No |
| FenceType | Fully Fenced, Fenced Yard |
| LandAmenities | Hospital, Park, Schools, Public Transit |
| Sewer | Sanitary Sewer |
| SizeDepth | 10 Ft |
| SizeFrontage | 42 Ft ,6 In |
| SizeIrregular | 42.5 X 10 Ft |
| SizeTotalText | 42.5 X 10 Ft|under 1/2 Acre |
| SoilType | Loam |
Rooms
| Level | Type | Length | Width | Dimensions |
|---|---|---|---|---|
| Basement | Kitchen | 3.63 m | 2.54 m | 3.63 m x 2.54 m |
| Basement | Living Room | 5 m | 3.25 m | 5 m x 3.25 m |
| Basement | Bedroom | 4.37 m | 3.61 m | 4.37 m x 3.61 m |
| Basement | Bedroom | 4.8 m | 2.59 m | 4.8 m x 2.59 m |
| Basement | Office | 2.79 m | 2.64 m | 2.79 m x 2.64 m |
| Basement | Bathroom | Measurements not available | ||
| Basement | Laundry Room | Measurements not available | ||
| Basement | Utility Room | 2.87 m | 1.3 m | 2.87 m x 1.3 m |
Utilities
| Cable | Installed |
| Electricity | Installed |
| Sewer | Installed |
https://www.realtor.ca/real-estate/28437681/2-lower-185-mohawk-r-road-w-hamilton-rolston-rolston
Paul Busnello
Salesperson
3060 Mainway Suite 200a
Burlington, Ontario L7M 1A3





























