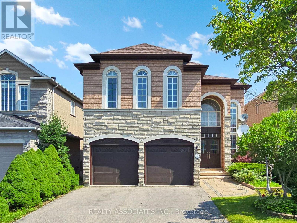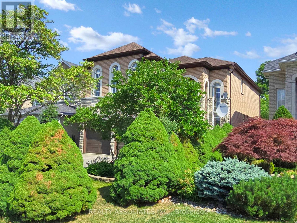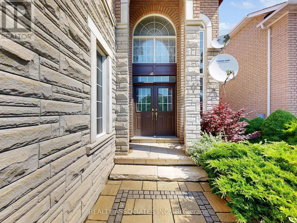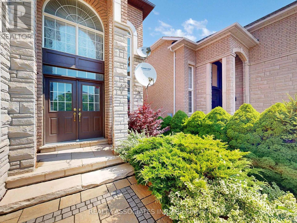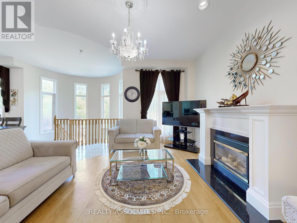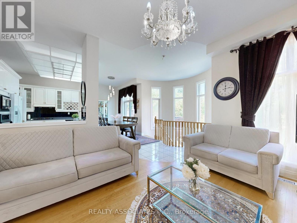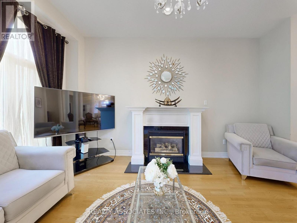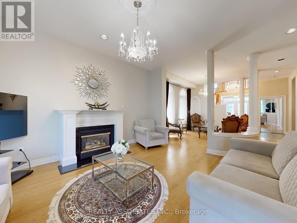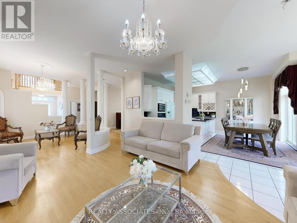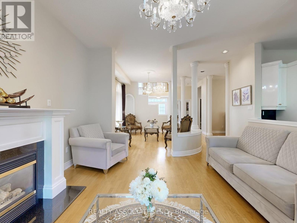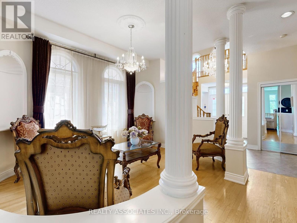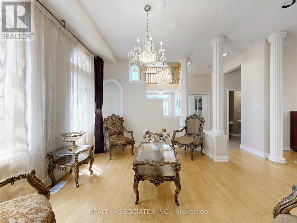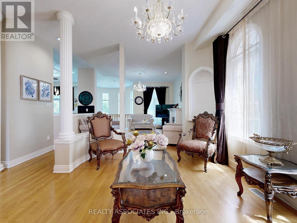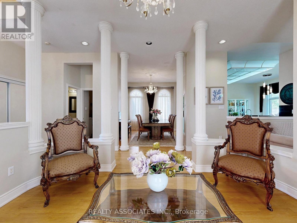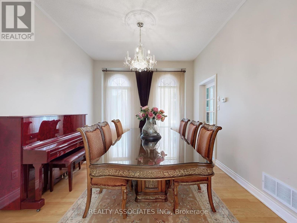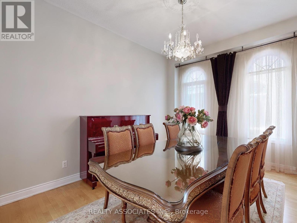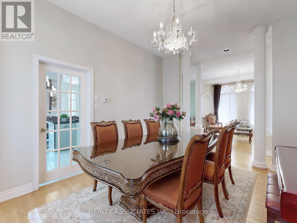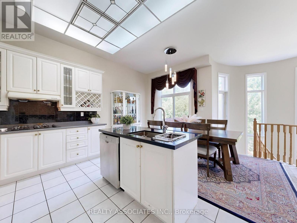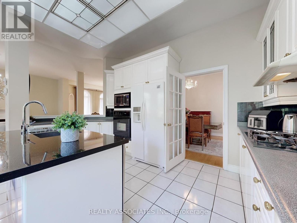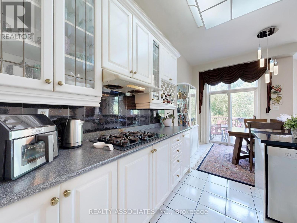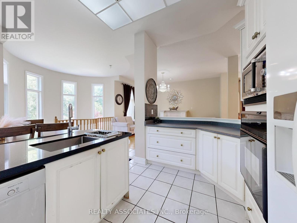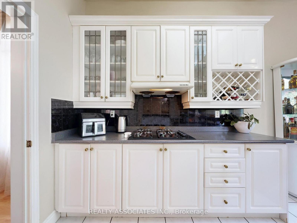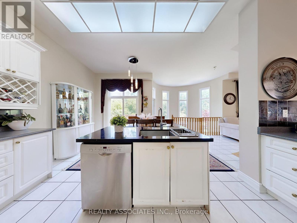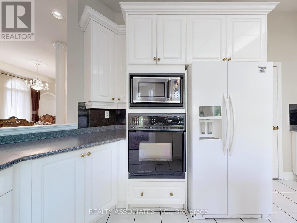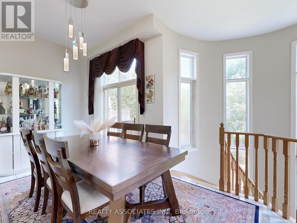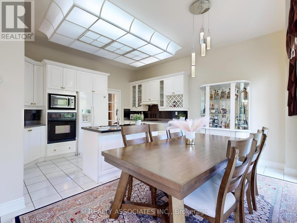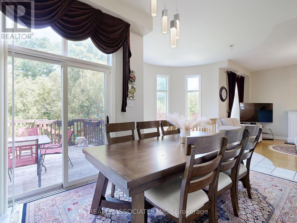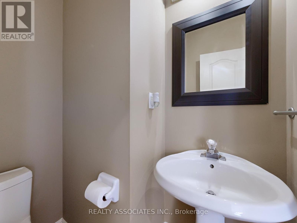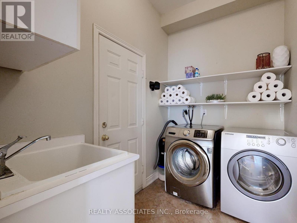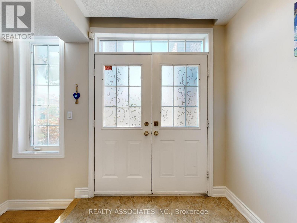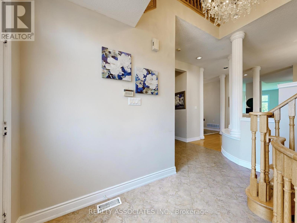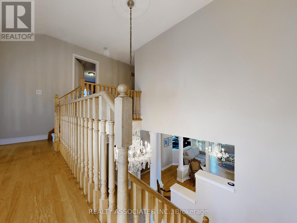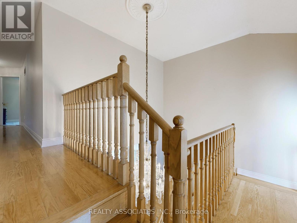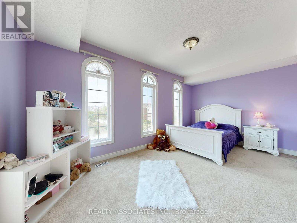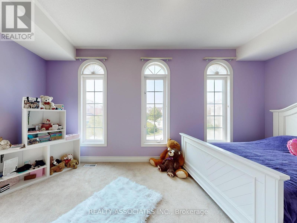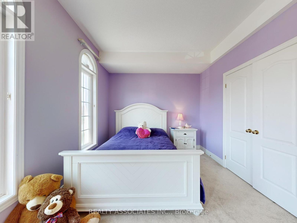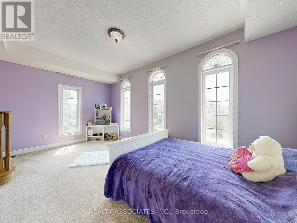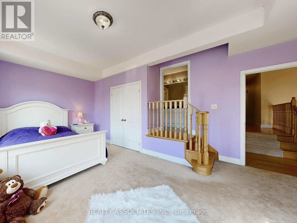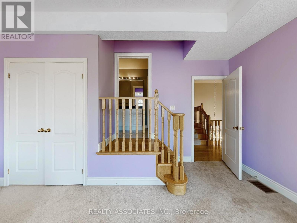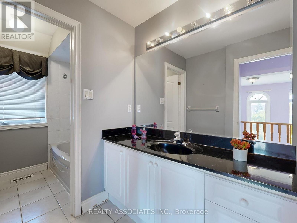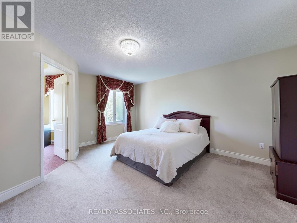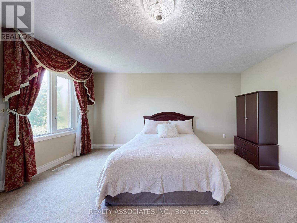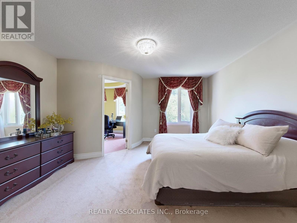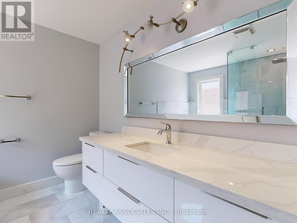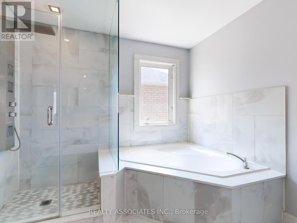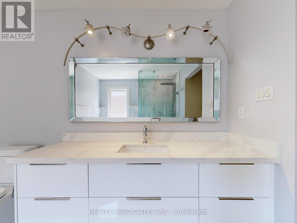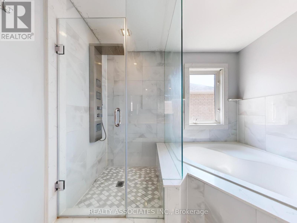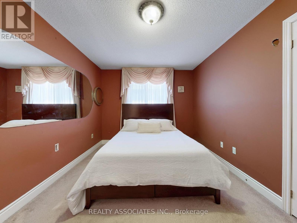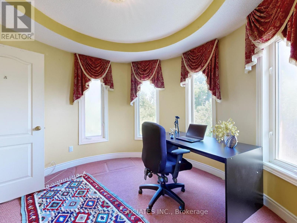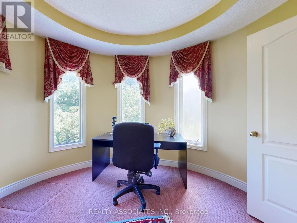2 Lord Nelson Court Richmond Hill, Ontario L4S 1Y1
$1,985,000
Welcome to this beautifully maintained 4-bedroom home backing onto a serene ravine-offering privacy and natural views right from your backyard. Featuring a bright open-concept layout with spacious rooms, this home is perfect for family living and entertaining. 10 foot ceilings on the main floor and 9 foot ceiling on the second level with total living space of approximately 4,101 square feet, including 1,207 square feet bright and inviting walk out basement. Ideally located in a family friendly neighborhood minutes to highway 404, public transportation and everything you need for a connected lifestyle. A rare opportunity to own a home that blends comfort, convenience and nature. (id:60365)
Property Details
| MLS® Number | N12291075 |
| Property Type | Single Family |
| Community Name | Rouge Woods |
| AmenitiesNearBy | Park, Public Transit, Schools |
| EquipmentType | Water Heater - Tankless, Water Heater |
| Features | Ravine, Backs On Greenbelt |
| ParkingSpaceTotal | 6 |
| RentalEquipmentType | Water Heater - Tankless, Water Heater |
| Structure | Deck |
| ViewType | View |
Building
| BathroomTotal | 5 |
| BedroomsAboveGround | 4 |
| BedroomsBelowGround | 1 |
| BedroomsTotal | 5 |
| Appliances | Oven - Built-in, Central Vacuum, All, Dishwasher, Dryer, Freezer, Microwave, Oven, Stove, Washer, Window Coverings, Refrigerator |
| BasementDevelopment | Finished |
| BasementFeatures | Walk Out |
| BasementType | N/a (finished) |
| ConstructionStyleAttachment | Detached |
| CoolingType | Central Air Conditioning |
| ExteriorFinish | Brick, Stone |
| FireplacePresent | Yes |
| FlooringType | Carpeted, Hardwood, Tile |
| FoundationType | Concrete |
| HalfBathTotal | 1 |
| HeatingFuel | Natural Gas |
| HeatingType | Forced Air |
| StoriesTotal | 2 |
| SizeInterior | 2500 - 3000 Sqft |
| Type | House |
| UtilityWater | Municipal Water |
Parking
| Garage |
Land
| Acreage | No |
| LandAmenities | Park, Public Transit, Schools |
| Sewer | Sanitary Sewer |
| SizeDepth | 116 Ft ,3 In |
| SizeFrontage | 39 Ft ,4 In |
| SizeIrregular | 39.4 X 116.3 Ft |
| SizeTotalText | 39.4 X 116.3 Ft |
Rooms
| Level | Type | Length | Width | Dimensions |
|---|---|---|---|---|
| Second Level | Primary Bedroom | 6.43 m | 4.39 m | 6.43 m x 4.39 m |
| Second Level | Bedroom | 4.8 m | 4.34 m | 4.8 m x 4.34 m |
| Second Level | Bedroom 2 | 4.34 m | 3.05 m | 4.34 m x 3.05 m |
| Second Level | Bedroom 3 | 5.49 m | 3.86 m | 5.49 m x 3.86 m |
| Second Level | Office | 3.61 m | 3.61 m | 3.61 m x 3.61 m |
| Basement | Recreational, Games Room | 8.76 m | 4.98 m | 8.76 m x 4.98 m |
| Basement | Dining Room | 6.3 m | 2.95 m | 6.3 m x 2.95 m |
| Main Level | Living Room | 3.2 m | 3.98 m | 3.2 m x 3.98 m |
| Main Level | Dining Room | 4.14 m | 3.43 m | 4.14 m x 3.43 m |
| Main Level | Family Room | 4.09 m | 4.83 m | 4.09 m x 4.83 m |
| Main Level | Kitchen | 5.23 m | 4.67 m | 5.23 m x 4.67 m |
| Main Level | Eating Area | 5.23 m | 4.67 m | 5.23 m x 4.67 m |
Zara Rahimi
Broker
8901 Woodbine Ave Ste 224
Markham, Ontario L3R 9Y4

