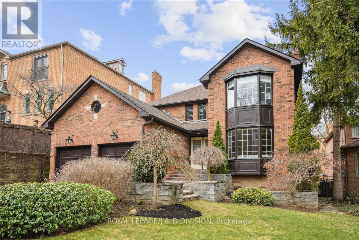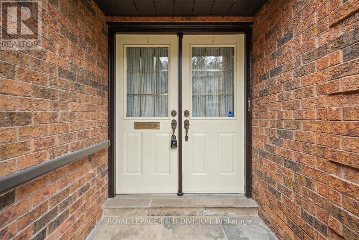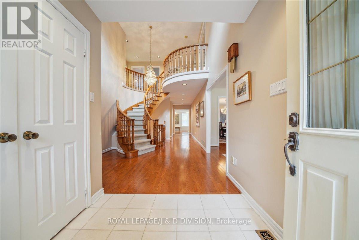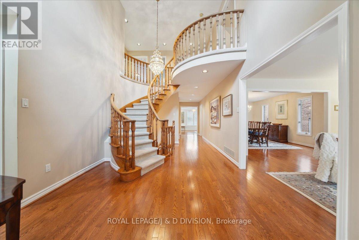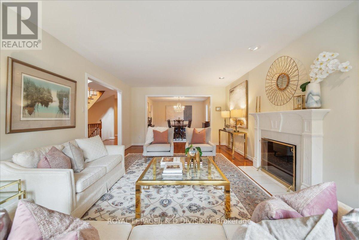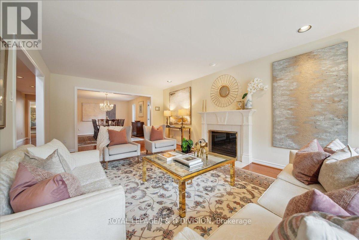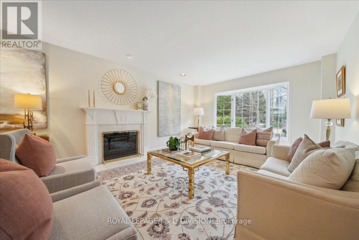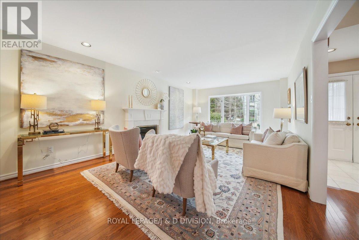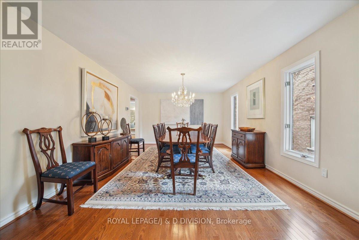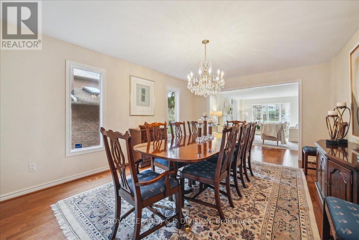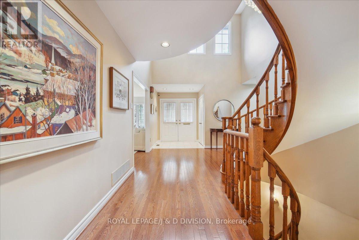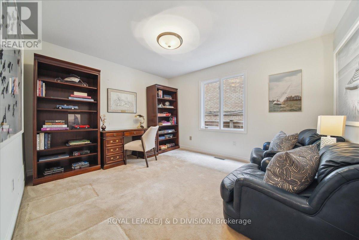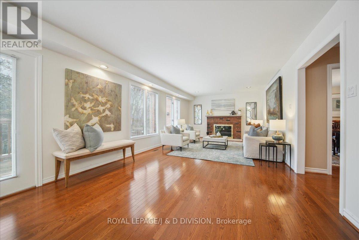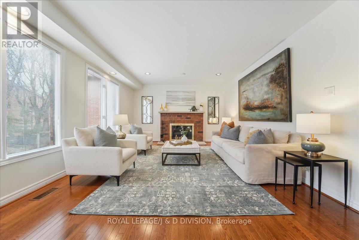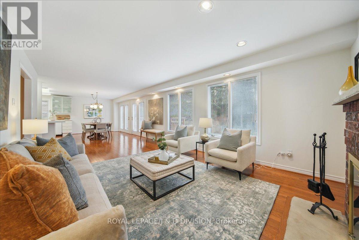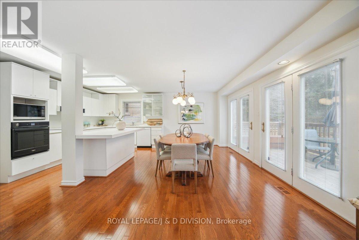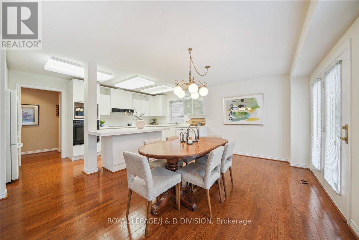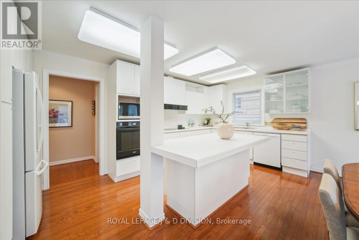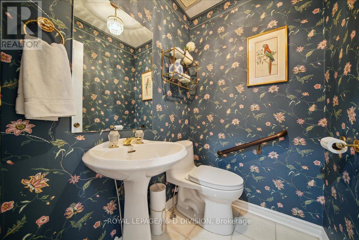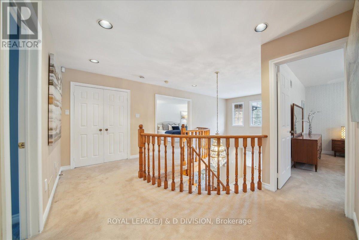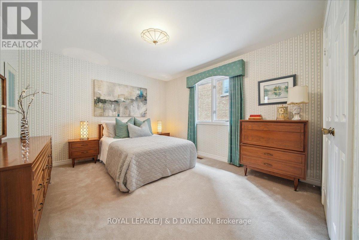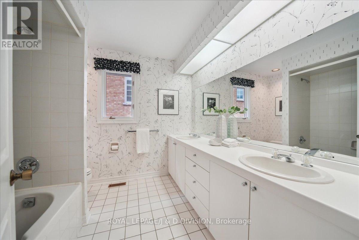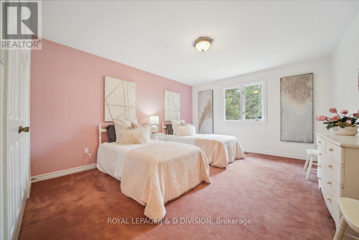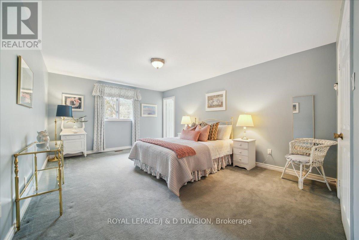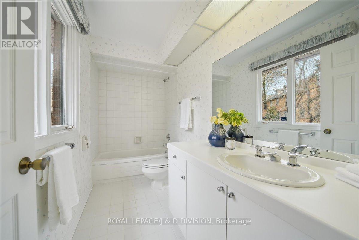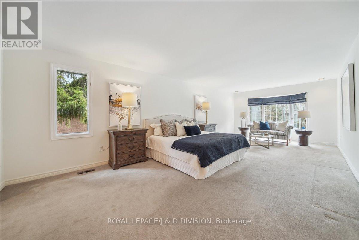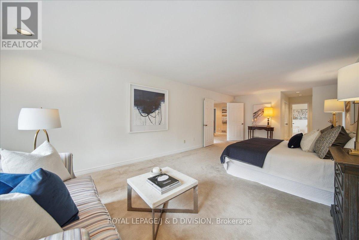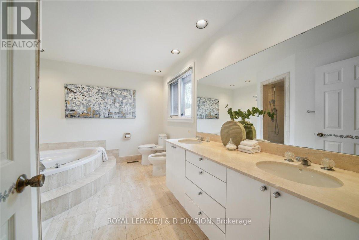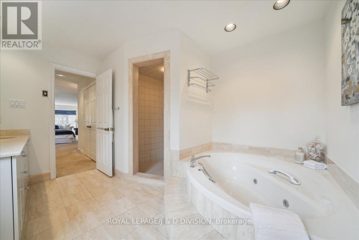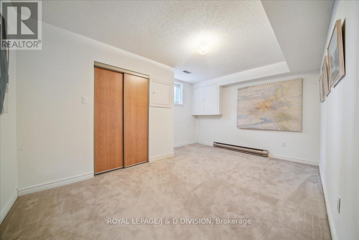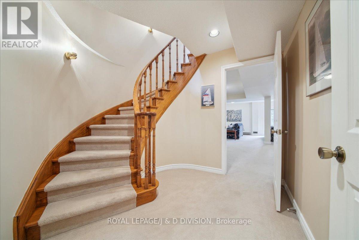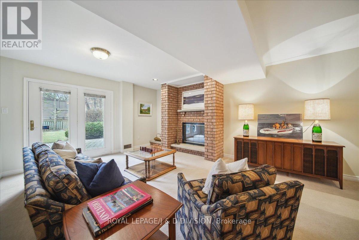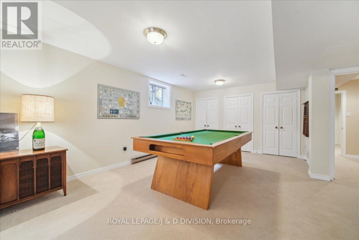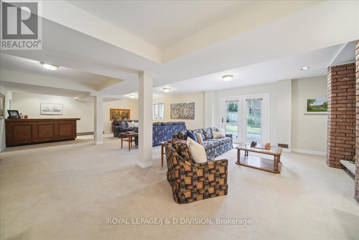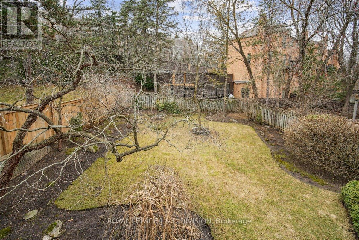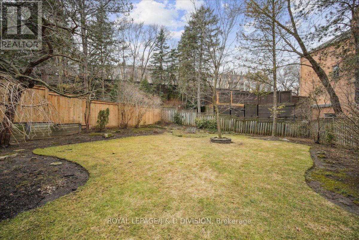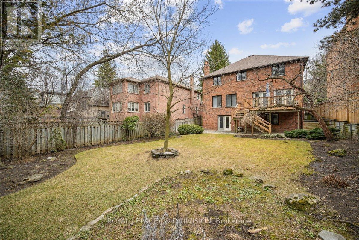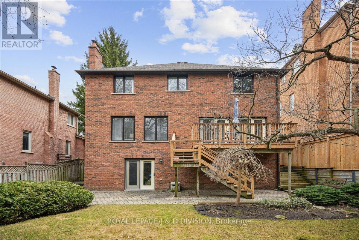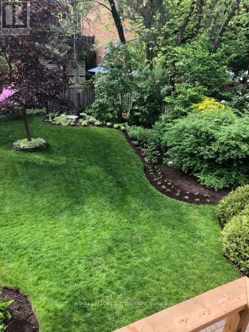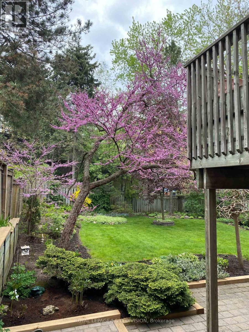2 Ivor Road Toronto, Ontario M4N 2H4
$3,188,000
Exceptional Value in Prestigious Hogg's Hollow. Discover refined living in this meticulously designed 4+1 bedroom, 5-bath home in one of Toronto's most coveted neighbourhoods. Offering a rare blend of scale, elegance, and location, it represents outstanding value in today's market. Perfect for a family in need of generous space, the home is beautifully maintained and exceptionally clean - ready to be enjoyed now, with the opportunity to refresh paint, flooring, or finishes over time to suit your style. The main floor features expansive principal rooms with thoughtful proportions, creating a timeless layout. A large living and dining room flow seamlessly into the family room with wood-burning fireplace. The dedicated office provides a quiet retreat, while the light-filled kitchen with island and walk-out to the backyard is perfectly sized to become your dream culinary space. Upstairs, the oversized primary suite includes two closets and a large ensuite. A second bedroom has its own ensuite, while two additional bedrooms offer double closets. A versatile fifth bedroom on the lower level can serve as a guest suite, gym, or nanny/granny suite. The impressive walk-out basement provides multiple zones for entertaining: a fireside seating area, TV space, games area, built-in wet bar, and access to a landscaped, fenced yard. Additional highlights include main floor laundry, a double car garage with interior access, and abundant storage. Just steps to the subway and walking distance to shops, restaurants, and amenities, this home combines urban convenience with the tranquility of Hogg's Hollow. Close to top schools, golf courses, and HWY 401, it's a rare opportunity to secure both space and lifestyle in one of Toronto's premier addresses. (id:60365)
Property Details
| MLS® Number | C12213863 |
| Property Type | Single Family |
| Community Name | Bridle Path-Sunnybrook-York Mills |
| AmenitiesNearBy | Golf Nearby, Hospital, Park, Public Transit |
| Features | Irregular Lot Size |
| ParkingSpaceTotal | 6 |
Building
| BathroomTotal | 5 |
| BedroomsAboveGround | 4 |
| BedroomsBelowGround | 1 |
| BedroomsTotal | 5 |
| Age | 31 To 50 Years |
| Amenities | Fireplace(s) |
| Appliances | Garage Door Opener Remote(s), Oven - Built-in, Central Vacuum, Alarm System, Cooktop, Dishwasher, Dryer, Garage Door Opener, Oven, Washer, Whirlpool, Window Coverings, Refrigerator |
| BasementDevelopment | Finished |
| BasementFeatures | Walk Out |
| BasementType | Full (finished) |
| ConstructionStyleAttachment | Detached |
| CoolingType | Central Air Conditioning |
| ExteriorFinish | Brick |
| FireProtection | Alarm System |
| FireplacePresent | Yes |
| FireplaceTotal | 3 |
| FlooringType | Tile |
| FoundationType | Poured Concrete |
| HalfBathTotal | 1 |
| HeatingFuel | Natural Gas |
| HeatingType | Forced Air |
| StoriesTotal | 2 |
| SizeInterior | 3000 - 3500 Sqft |
| Type | House |
| UtilityWater | Municipal Water |
Parking
| Attached Garage | |
| Garage |
Land
| Acreage | No |
| FenceType | Fenced Yard |
| LandAmenities | Golf Nearby, Hospital, Park, Public Transit |
| Sewer | Sanitary Sewer |
| SizeDepth | 158 Ft ,10 In |
| SizeFrontage | 51 Ft ,3 In |
| SizeIrregular | 51.3 X 158.9 Ft |
| SizeTotalText | 51.3 X 158.9 Ft|under 1/2 Acre |
Rooms
| Level | Type | Length | Width | Dimensions |
|---|---|---|---|---|
| Second Level | Bathroom | 3.62 m | 3.21 m | 3.62 m x 3.21 m |
| Second Level | Bathroom | 1.51 m | 3.21 m | 1.51 m x 3.21 m |
| Second Level | Bathroom | 2.6 m | 2.48 m | 2.6 m x 2.48 m |
| Second Level | Primary Bedroom | 3.94 m | 10.99 m | 3.94 m x 10.99 m |
| Second Level | Bedroom 2 | 5.97 m | 3.85 m | 5.97 m x 3.85 m |
| Second Level | Bedroom 3 | 5.97 m | 3.79 m | 5.97 m x 3.79 m |
| Second Level | Bedroom 4 | 3.93 m | 3.51 m | 3.93 m x 3.51 m |
| Basement | Games Room | Measurements not available | ||
| Basement | Recreational, Games Room | 10.71 m | 10.05 m | 10.71 m x 10.05 m |
| Basement | Bedroom | 3.89 m | 4.58 m | 3.89 m x 4.58 m |
| Basement | Bathroom | 3.09 m | 1.54 m | 3.09 m x 1.54 m |
| Main Level | Living Room | 3.92 m | 7.06 m | 3.92 m x 7.06 m |
| Main Level | Dining Room | 3.91 m | 5.14 m | 3.91 m x 5.14 m |
| Main Level | Family Room | 6.39 m | 3.9 m | 6.39 m x 3.9 m |
| Main Level | Kitchen | 5.43 m | 3.31 m | 5.43 m x 3.31 m |
| Main Level | Den | 3.44 m | 3.96 m | 3.44 m x 3.96 m |
| Main Level | Laundry Room | 2.05 m | 2.76 m | 2.05 m x 2.76 m |
Edith Marie Michel
Broker
477 Mt. Pleasant Road
Toronto, Ontario M4S 2L9


