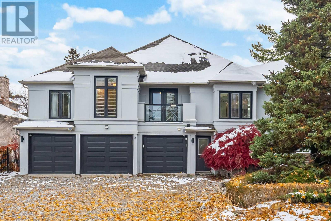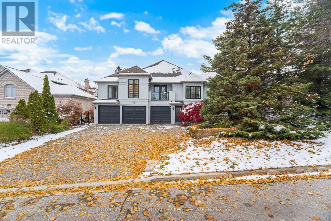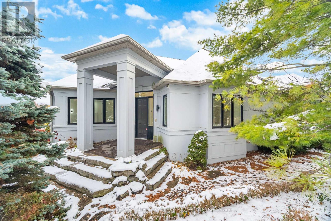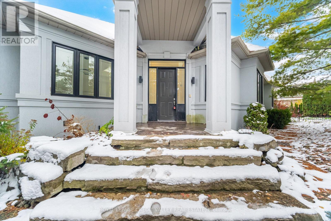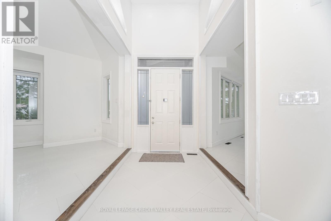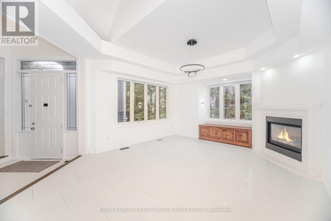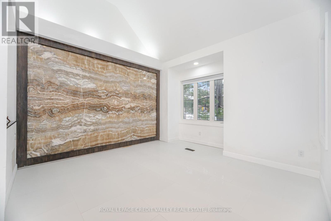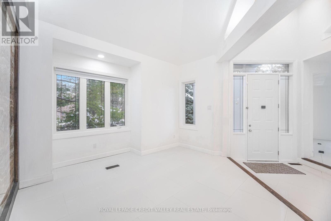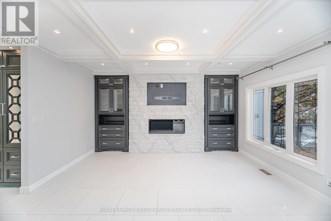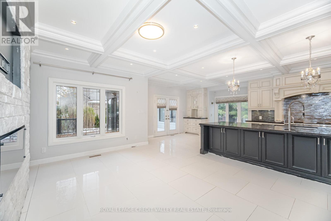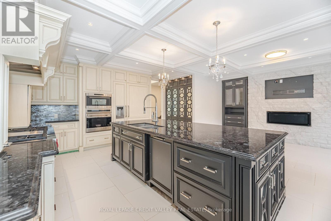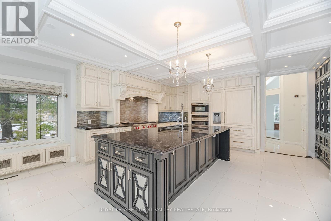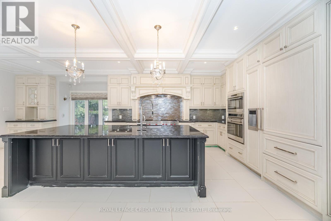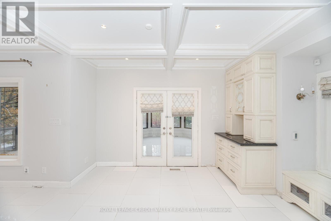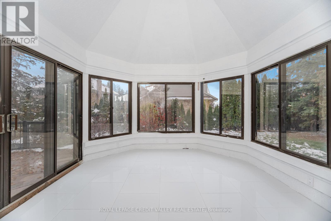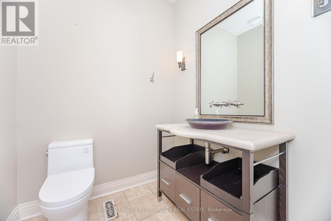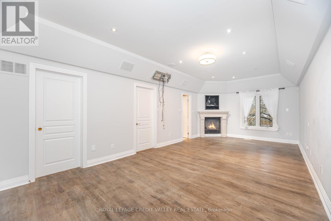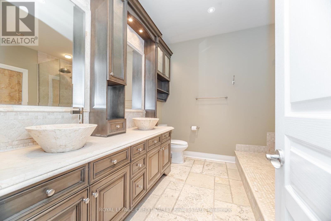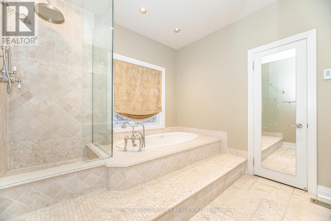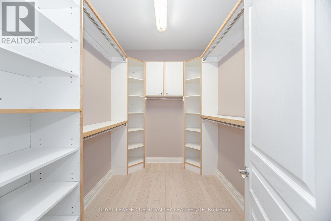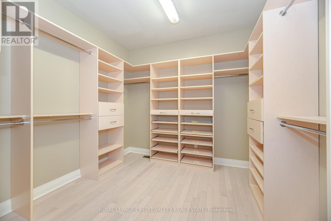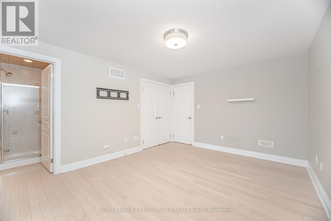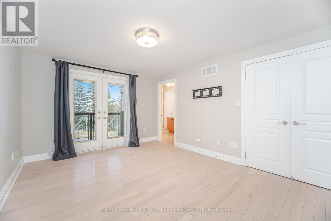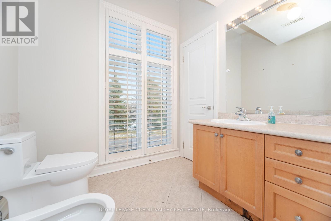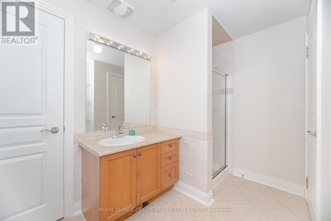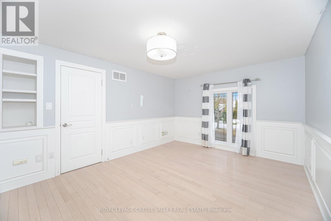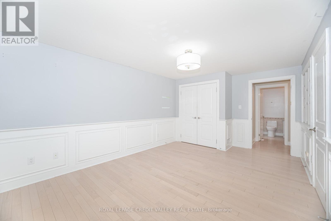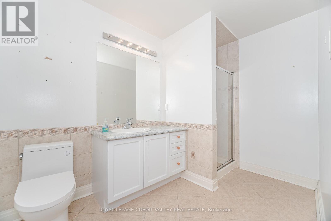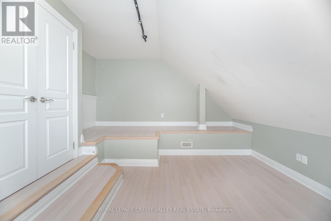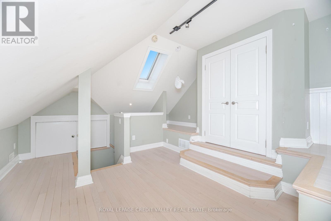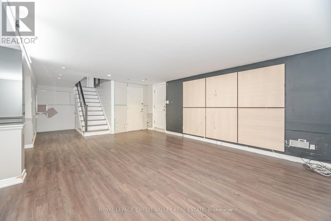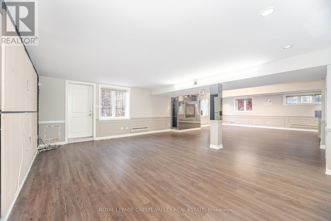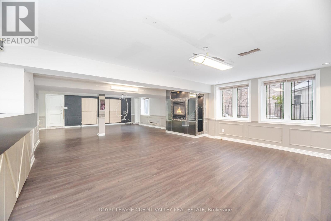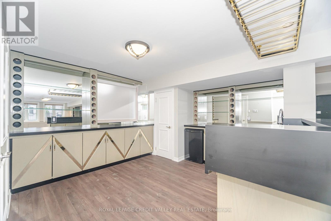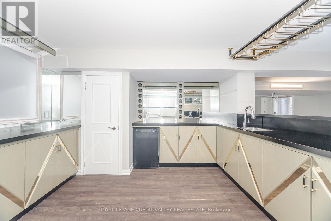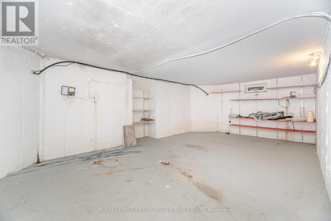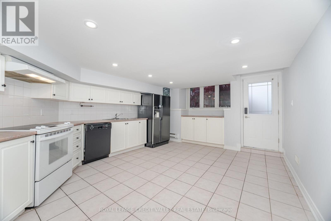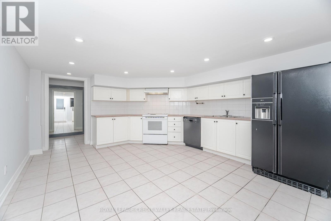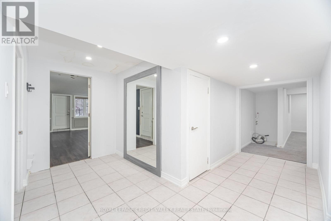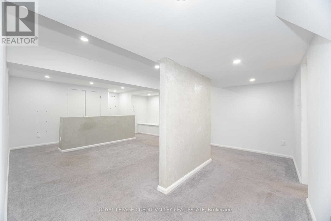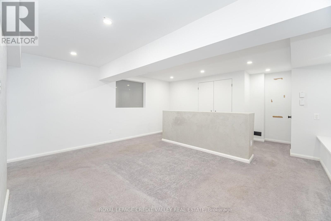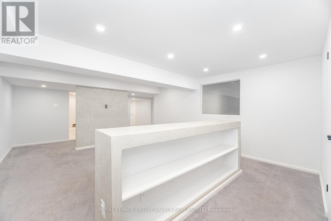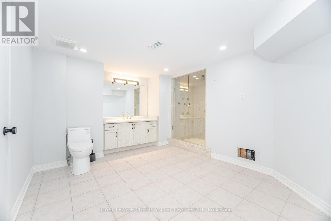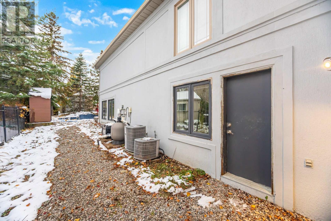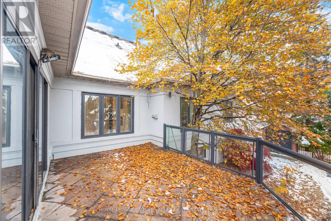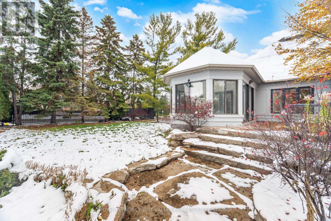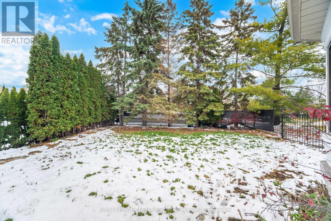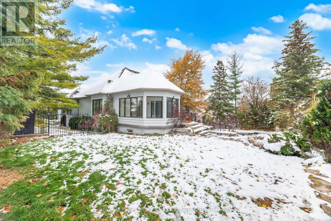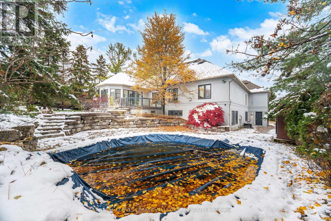2 Huntingwood Court Vaughan, Ontario L4H 1A7
5 Bedroom
5 Bathroom
2500 - 3000 sqft
Raised Bungalow
Fireplace
Inground Pool
Central Air Conditioning
Forced Air
$2,395,000
Beautiful custom home in the coveted Islington Woods area, tucked away on a quiet cul-de-sac. Situated on a large, irregular lot, this home offers over 4,000 sq. ft. of living space, including a bright solarium with views of the inground pool. Enjoy a finished walk-out basement, spacious 3-car garage, and a chef-inspired custom kitchen with a massive center island. The open-concept layout is perfect for entertaining and everyday family living. (id:60365)
Property Details
| MLS® Number | N12571442 |
| Property Type | Single Family |
| Community Name | Islington Woods |
| Features | Cul-de-sac |
| ParkingSpaceTotal | 6 |
| PoolType | Inground Pool |
Building
| BathroomTotal | 5 |
| BedroomsAboveGround | 4 |
| BedroomsBelowGround | 1 |
| BedroomsTotal | 5 |
| Age | 16 To 30 Years |
| ArchitecturalStyle | Raised Bungalow |
| BasementDevelopment | Finished |
| BasementFeatures | Walk Out |
| BasementType | N/a (finished) |
| ConstructionStyleAttachment | Detached |
| CoolingType | Central Air Conditioning |
| ExteriorFinish | Stone, Stucco |
| FireplacePresent | Yes |
| FireplaceTotal | 3 |
| FoundationType | Unknown |
| HalfBathTotal | 1 |
| HeatingFuel | Natural Gas |
| HeatingType | Forced Air |
| StoriesTotal | 1 |
| SizeInterior | 2500 - 3000 Sqft |
| Type | House |
| UtilityWater | Municipal Water |
Parking
| Garage |
Land
| Acreage | No |
| Sewer | Sanitary Sewer |
| SizeDepth | 136 Ft ,2 In |
| SizeFrontage | 76 Ft ,2 In |
| SizeIrregular | 76.2 X 136.2 Ft |
| SizeTotalText | 76.2 X 136.2 Ft |
Rooms
| Level | Type | Length | Width | Dimensions |
|---|---|---|---|---|
| Basement | Recreational, Games Room | 11.65 m | 5.8 m | 11.65 m x 5.8 m |
| Basement | Kitchen | 5 m | 4.1 m | 5 m x 4.1 m |
| Basement | Bedroom | 5 m | 4.54 m | 5 m x 4.54 m |
| Basement | Workshop | 7.1 m | 5 m | 7.1 m x 5 m |
| Main Level | Kitchen | 4.3 m | 3.3 m | 4.3 m x 3.3 m |
| Main Level | Eating Area | 3.71 m | 2.92 m | 3.71 m x 2.92 m |
| Main Level | Dining Room | 4.2 m | 3.9 m | 4.2 m x 3.9 m |
| Main Level | Living Room | 5.3 m | 4.37 m | 5.3 m x 4.37 m |
| Main Level | Solarium | 4.12 m | 3.9 m | 4.12 m x 3.9 m |
| Main Level | Family Room | 5 m | 3.72 m | 5 m x 3.72 m |
| Main Level | Laundry Room | 3.15 m | 1.9 m | 3.15 m x 1.9 m |
| Main Level | Primary Bedroom | 7.75 m | 3.75 m | 7.75 m x 3.75 m |
| Main Level | Bedroom 2 | 4.5 m | 3.5 m | 4.5 m x 3.5 m |
| Main Level | Bedroom 3 | 4.66 m | 3.48 m | 4.66 m x 3.48 m |
| Upper Level | Loft | 4.75 m | 3.4 m | 4.75 m x 3.4 m |
Frank J Hribar
Broker of Record
Royal LePage Credit Valley Real Estate
10045 Hurontario St #1
Brampton, Ontario L6Z 0E6
10045 Hurontario St #1
Brampton, Ontario L6Z 0E6

