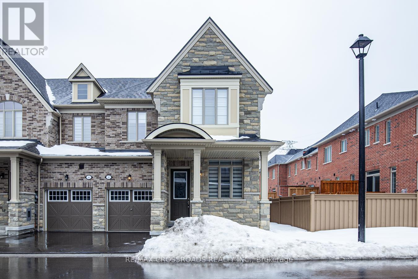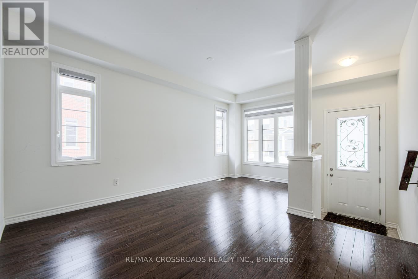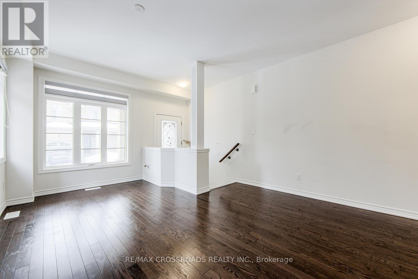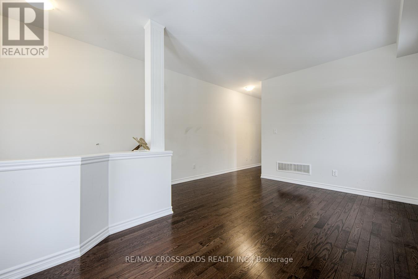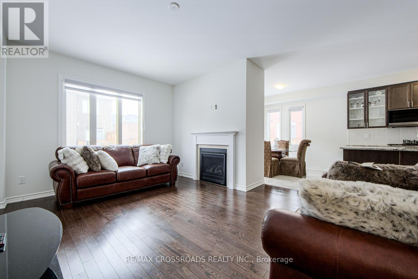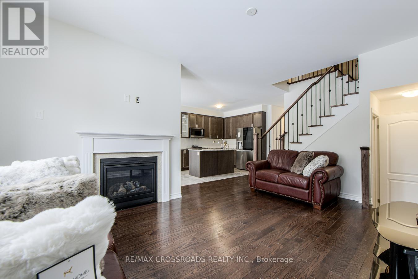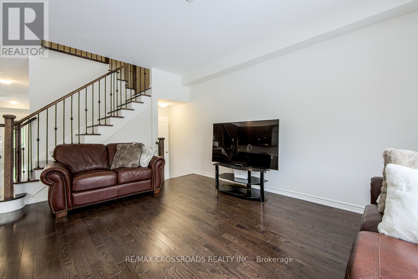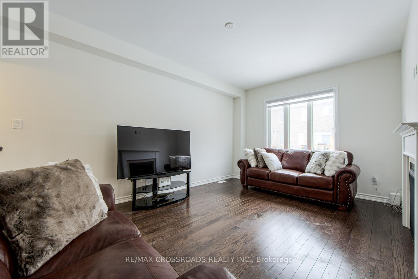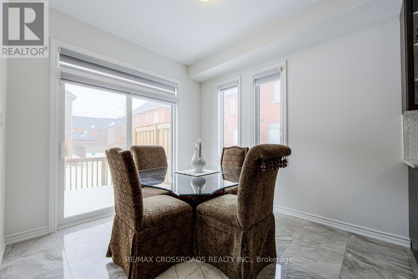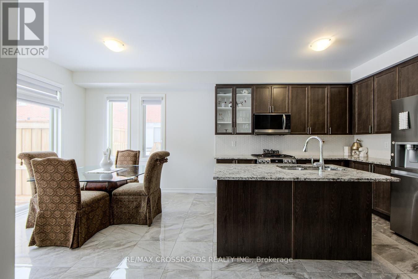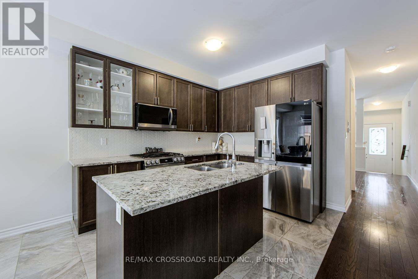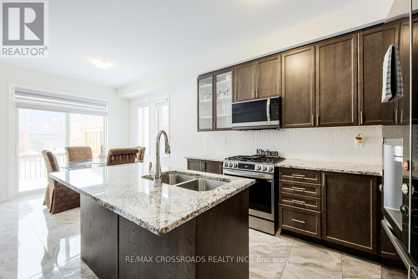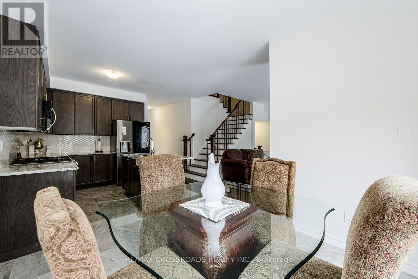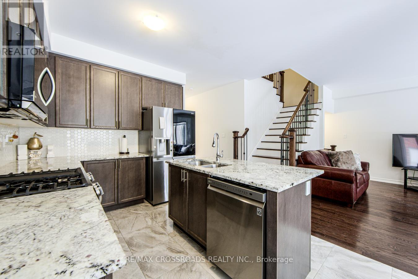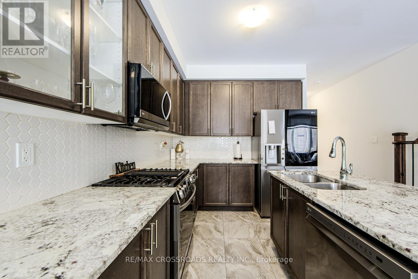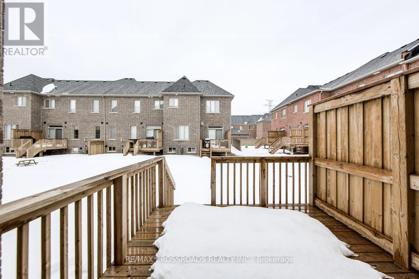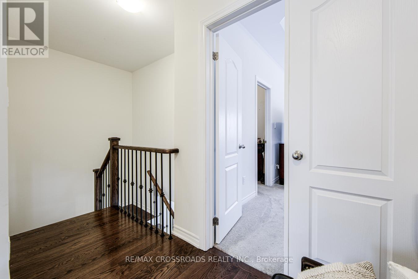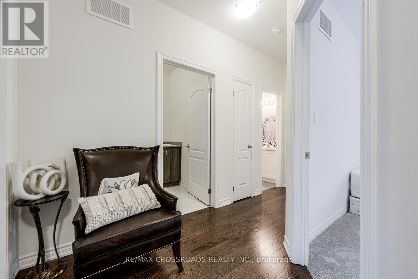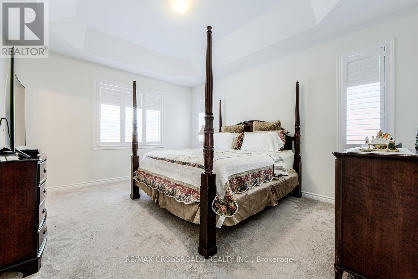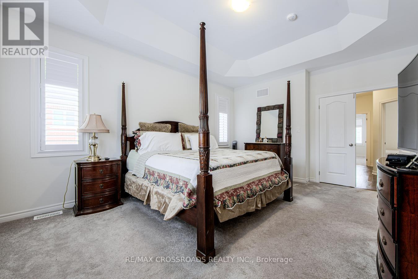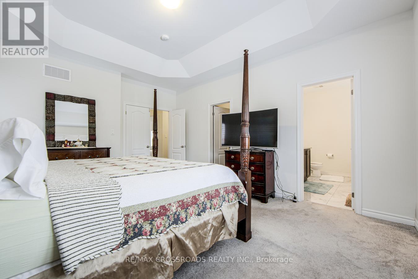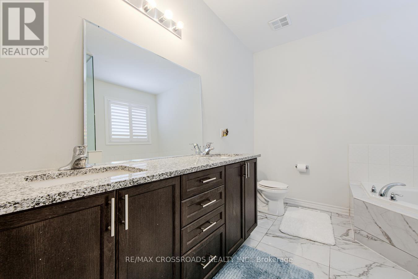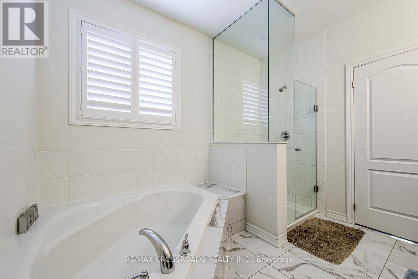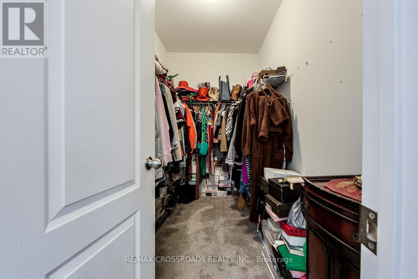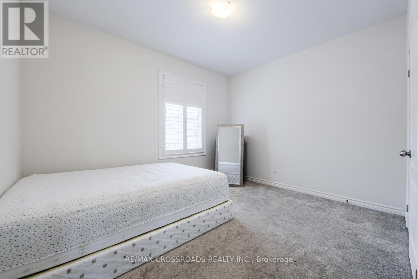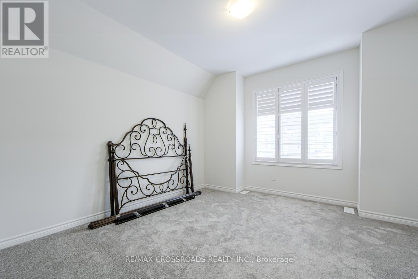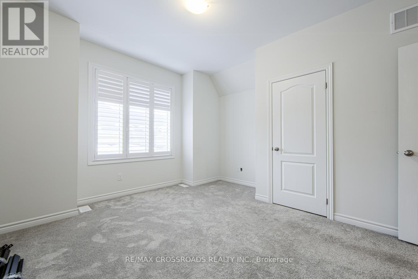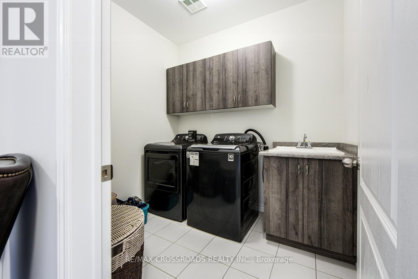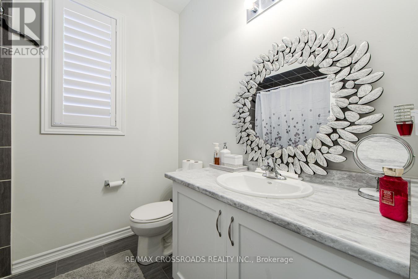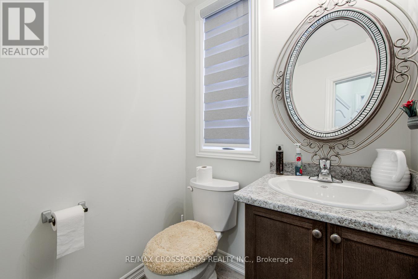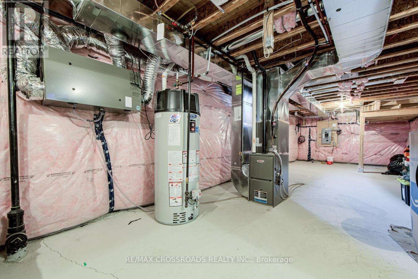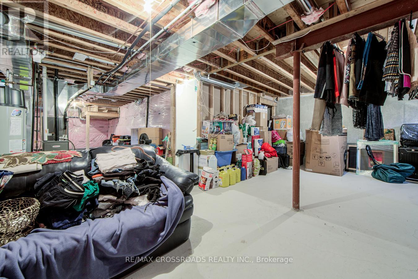2 Hough Lane Ajax, Ontario L1T 0P9
$989,900
Stunning 3-Bedroom, 3-Bathroom Corner Townhouse With Upgrades! This Beautiful, 2 yr Old Home Located In The Highly Sought-After Community Of Ajax! This Modern Home Is Perfect For Growing Families Or Professionals. It Entails Spacious Living With 3 Generous-Sized Bedrooms, Ample Closet Space and Natural Light. Featuring 3 Elegant Upgraded Bathrooms With Modern Fixtures, and Luxurious Details Throughout. A Chef's Dream Gourmet Kitchen Featuring Top-Of-The Line Stainless Steel Appliances, Stunning Countertops, and Ample Cabinet Space. Perfect For Preparing Measl and Entertaining Guests. Gleaming Hardwood Floors Throughout The Main Living Areas. This Home Boasts Countless Upgrades, Including High-Quality Finishes, Lighting, and More. With It's Combination Of Modern Upgrades, Spacious Design, and Unbeatable Location, This Townhouse Is A Must-See! (id:60365)
Property Details
| MLS® Number | E11997195 |
| Property Type | Single Family |
| Community Name | Northwest Ajax |
| ParkingSpaceTotal | 2 |
Building
| BathroomTotal | 3 |
| BedroomsAboveGround | 3 |
| BedroomsTotal | 3 |
| Appliances | Dishwasher, Dryer, Microwave, Stove, Washer, Window Coverings, Refrigerator |
| BasementDevelopment | Unfinished |
| BasementType | N/a (unfinished) |
| ConstructionStyleAttachment | Attached |
| CoolingType | Central Air Conditioning |
| ExteriorFinish | Brick |
| FireplacePresent | Yes |
| FlooringType | Hardwood, Marble, Carpeted |
| HalfBathTotal | 1 |
| HeatingFuel | Natural Gas |
| HeatingType | Forced Air |
| StoriesTotal | 2 |
| Type | Row / Townhouse |
| UtilityWater | Municipal Water |
Parking
| Attached Garage | |
| Garage |
Land
| Acreage | No |
| Sewer | Sanitary Sewer |
| SizeDepth | 90 Ft ,9 In |
| SizeFrontage | 32 Ft ,6 In |
| SizeIrregular | 32.55 X 90.75 Ft |
| SizeTotalText | 32.55 X 90.75 Ft|under 1/2 Acre |
Rooms
| Level | Type | Length | Width | Dimensions |
|---|---|---|---|---|
| Second Level | Primary Bedroom | 5.1 m | 3.97 m | 5.1 m x 3.97 m |
| Second Level | Bedroom | 4.05 m | 4.29 m | 4.05 m x 4.29 m |
| Second Level | Bedroom | 3.86 m | 3.89 m | 3.86 m x 3.89 m |
| Second Level | Laundry Room | Measurements not available | ||
| Main Level | Family Room | 4.33 m | 6.19 m | 4.33 m x 6.19 m |
| Main Level | Kitchen | 4.05 m | 3.36 m | 4.05 m x 3.36 m |
| Main Level | Dining Room | 4.05 m | 2.87 m | 4.05 m x 2.87 m |
| Main Level | Living Room | 6.89 m | 4.05 m | 6.89 m x 4.05 m |
Utilities
| Electricity | Installed |
| Sewer | Installed |
https://www.realtor.ca/real-estate/27972505/2-hough-lane-ajax-northwest-ajax-northwest-ajax
Bentley S. Puranda
Broker
208 - 8901 Woodbine Ave
Markham, Ontario L3R 9Y4


