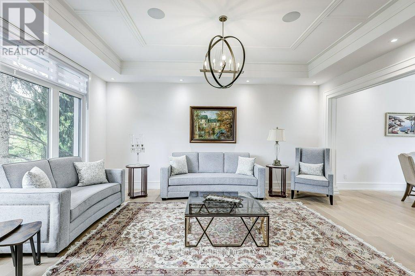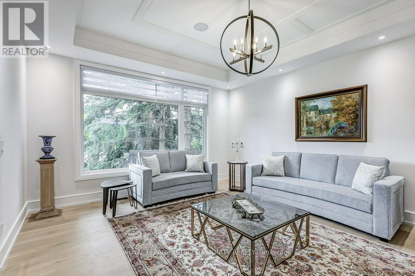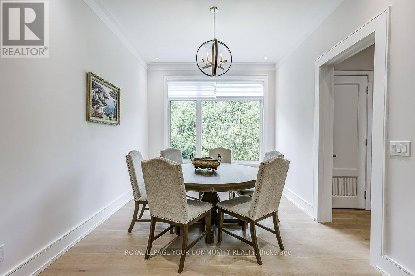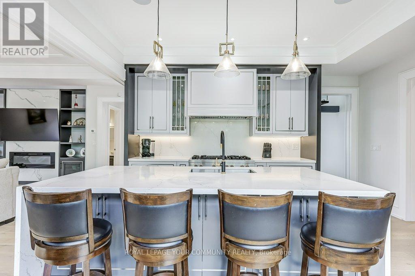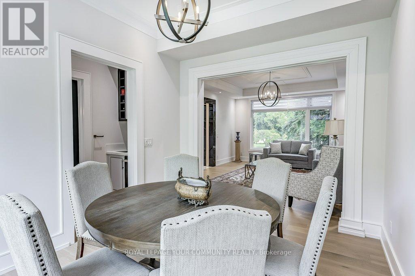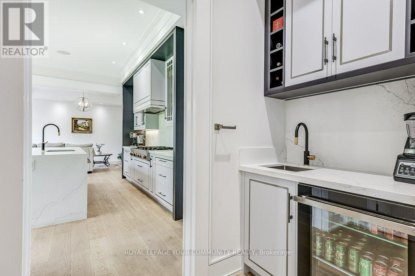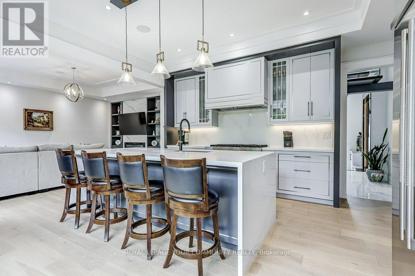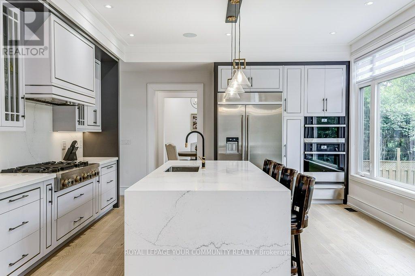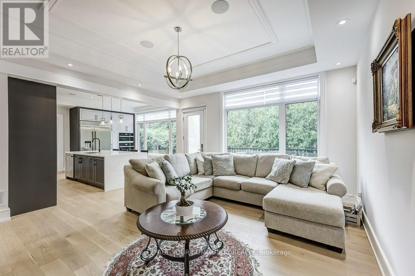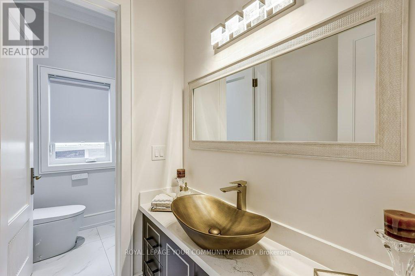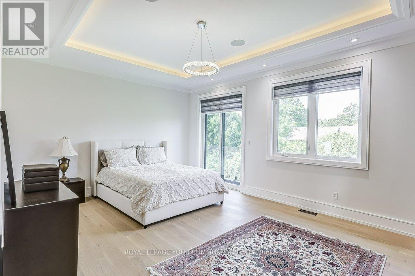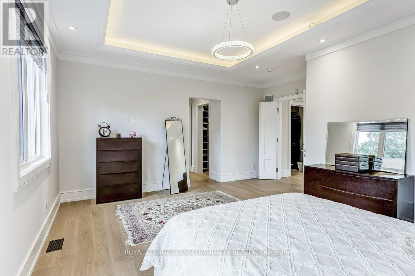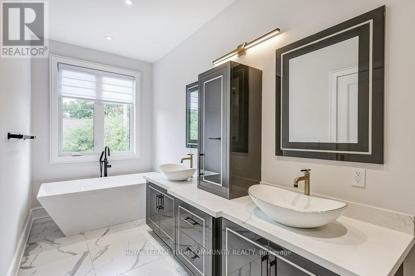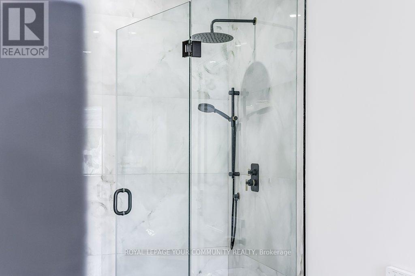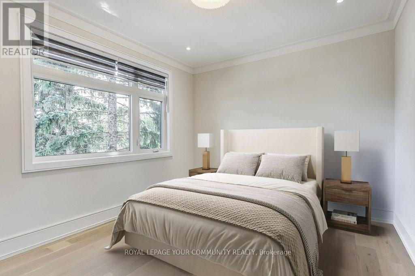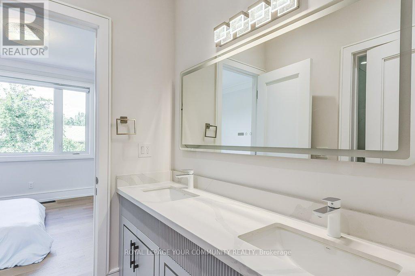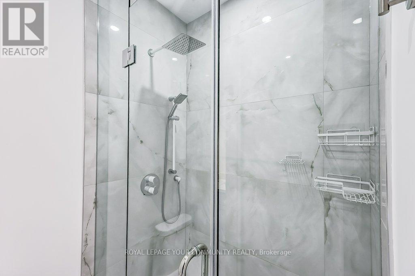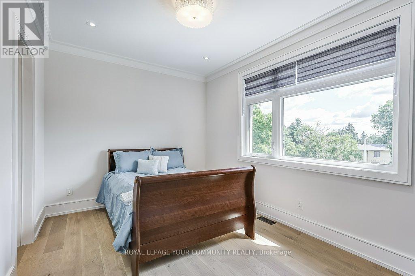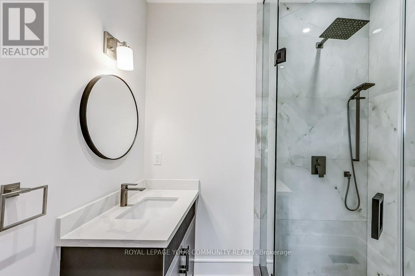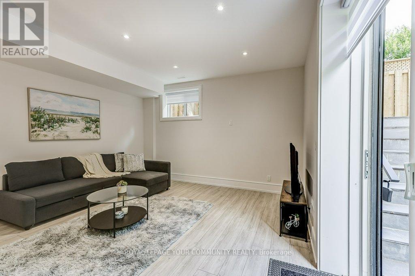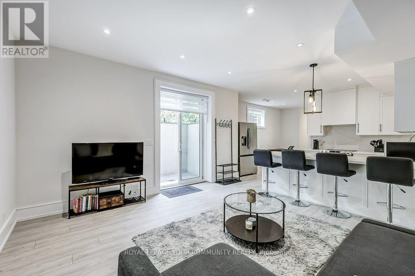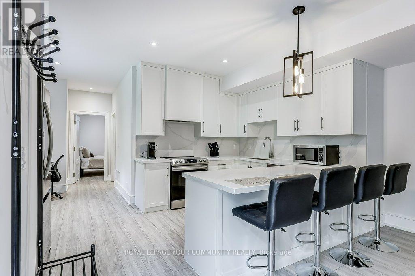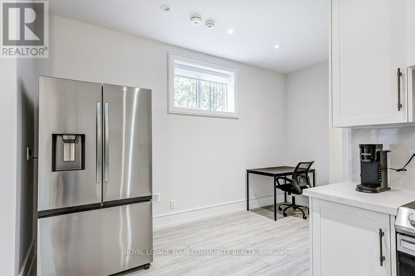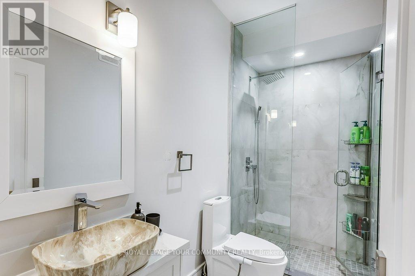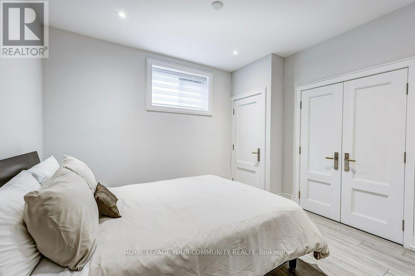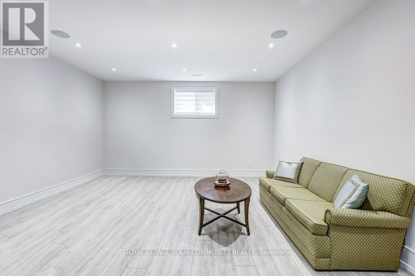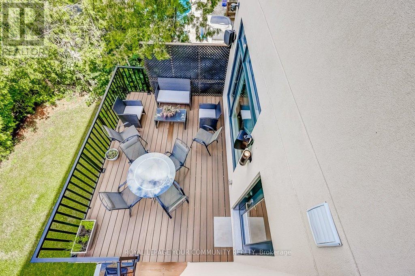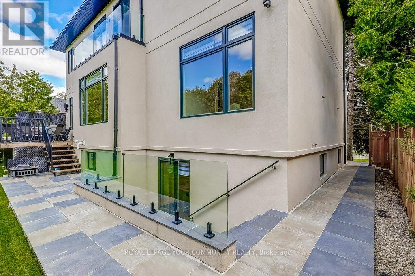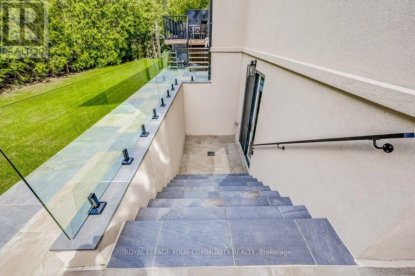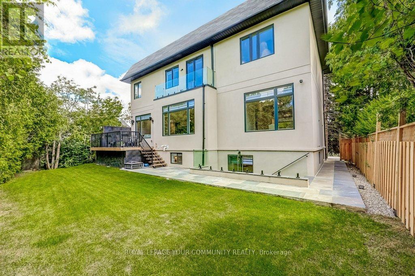2 Hemford Crescent Toronto, Ontario M3B 2S5
$3,899,000
Custom built home boasts almost 4700 sqft of living space which includes a full basement apartment with separate entrance and a separate basement recreation area to enjoy. Four spacious bedrooms with walk-in closets and organizers. Second floor laundry. Two kitchens. Snow melt porch, steps and walkway to basement walk-up. Patterned concrete driveway and steps. Balcony. High-end JennAir appliances. Built-in shelves and cabinets. Servery. Walk-in pantry. Hardwood floors. Pot-lights. Dropped ceilings. Exceptional lighting in foyer. Steps out to the large deck for entertaining. Located in sought after community of Banbury-Don Mills. Close to public transit, Shops at Don Mills, businesses and highways. This is truly a unique home and a must-see.OPEN HOUSE Sunday, December 7th, 2-4PM. (id:60365)
Open House
This property has open houses!
2:00 pm
Ends at:4:00 pm
Property Details
| MLS® Number | C12373901 |
| Property Type | Single Family |
| Community Name | Banbury-Don Mills |
| ParkingSpaceTotal | 8 |
Building
| BathroomTotal | 5 |
| BedroomsAboveGround | 4 |
| BedroomsBelowGround | 1 |
| BedroomsTotal | 5 |
| Age | 0 To 5 Years |
| Amenities | Fireplace(s) |
| Appliances | Oven - Built-in, Central Vacuum, All, Dishwasher, Dryer, Hood Fan, Water Heater, Microwave, Alarm System, Stove, Washer, Whirlpool, Window Coverings, Refrigerator |
| BasementFeatures | Apartment In Basement |
| BasementType | N/a |
| ConstructionStyleAttachment | Detached |
| CoolingType | Central Air Conditioning |
| ExteriorFinish | Brick, Stucco |
| FireplacePresent | Yes |
| FlooringType | Hardwood, Laminate |
| FoundationType | Unknown |
| HalfBathTotal | 1 |
| HeatingFuel | Natural Gas |
| HeatingType | Forced Air |
| StoriesTotal | 2 |
| SizeInterior | 3000 - 3500 Sqft |
| Type | House |
| UtilityWater | Municipal Water |
Parking
| Garage |
Land
| Acreage | No |
| Sewer | Sanitary Sewer |
| SizeDepth | 104 Ft |
| SizeFrontage | 61 Ft |
| SizeIrregular | 61 X 104 Ft |
| SizeTotalText | 61 X 104 Ft |
Rooms
| Level | Type | Length | Width | Dimensions |
|---|---|---|---|---|
| Second Level | Primary Bedroom | 5.3 m | 5.05 m | 5.3 m x 5.05 m |
| Second Level | Bedroom | 4.02 m | 3.01 m | 4.02 m x 3.01 m |
| Second Level | Bedroom | 5.21 m | 3.33 m | 5.21 m x 3.33 m |
| Second Level | Bedroom | 4.01 m | 3.42 m | 4.01 m x 3.42 m |
| Other | Recreational, Games Room | Measurements not available | ||
| Other | Other | Measurements not available | ||
| Ground Level | Living Room | 4.56 m | 5.58 m | 4.56 m x 5.58 m |
| Ground Level | Dining Room | 3.2 m | 3.99 m | 3.2 m x 3.99 m |
| Ground Level | Kitchen | 5.14 m | 4.93 m | 5.14 m x 4.93 m |
| Ground Level | Family Room | 4.76 m | 5.62 m | 4.76 m x 5.62 m |
| Ground Level | Office | 4.19 m | 3.36 m | 4.19 m x 3.36 m |
Taline Sagharian
Salesperson
9411 Jane Street
Vaughan, Ontario L6A 4J3






