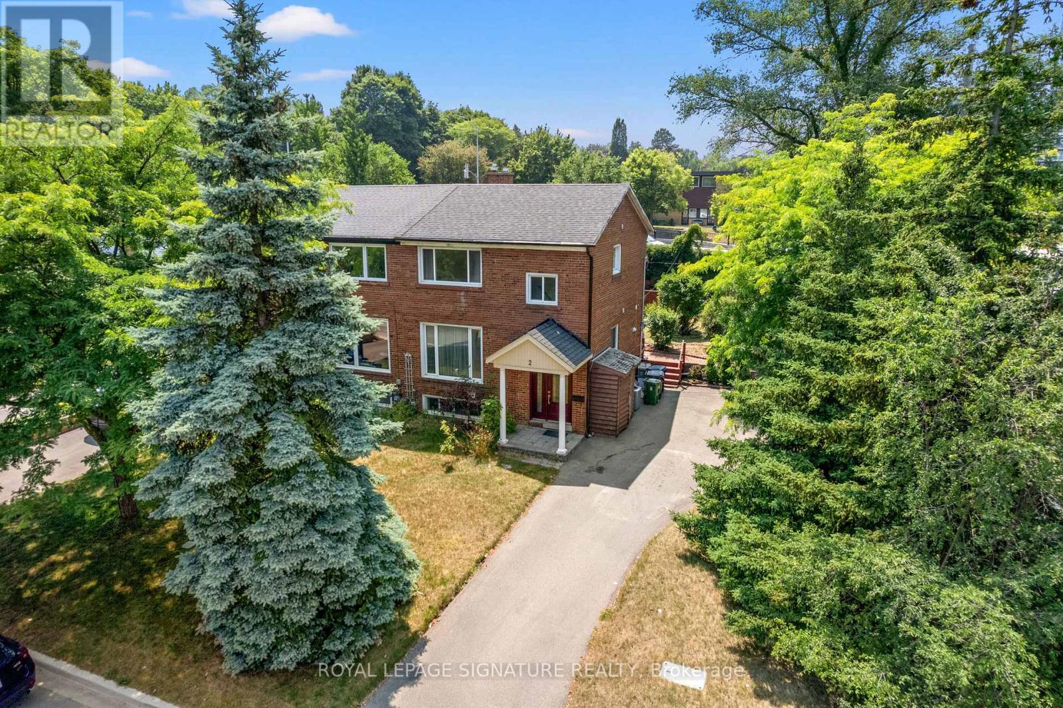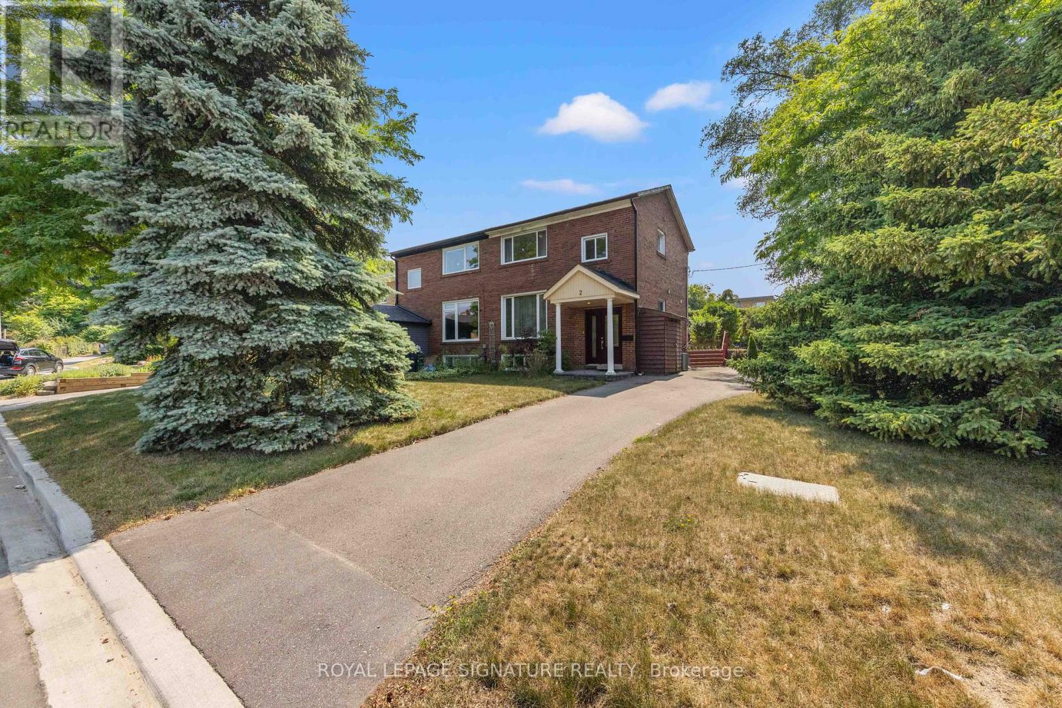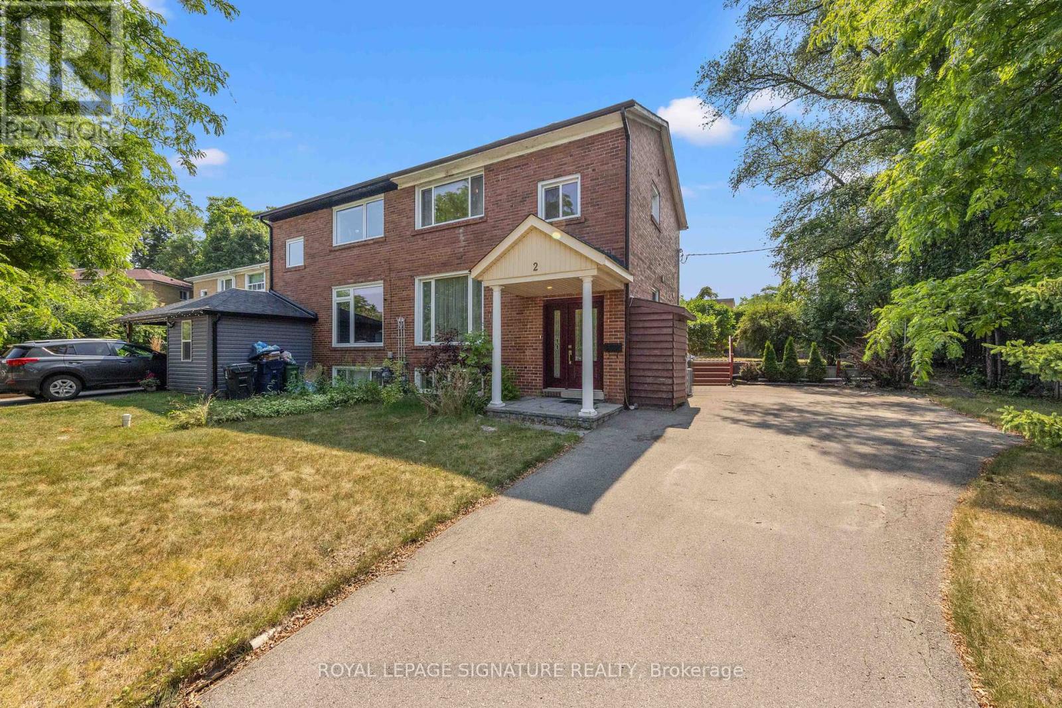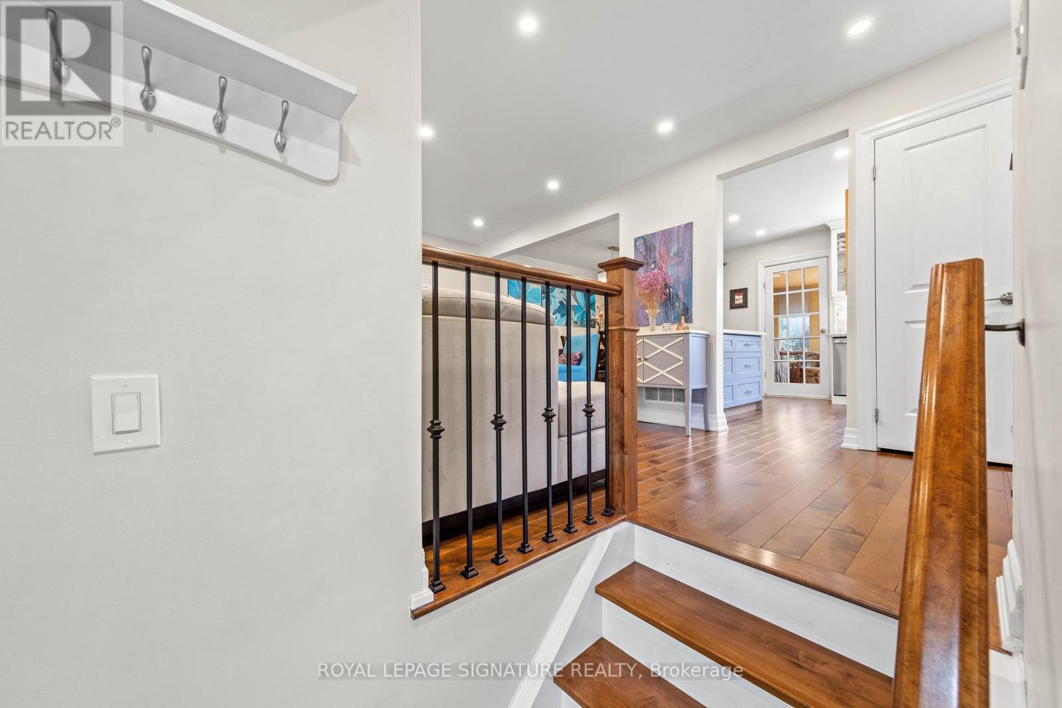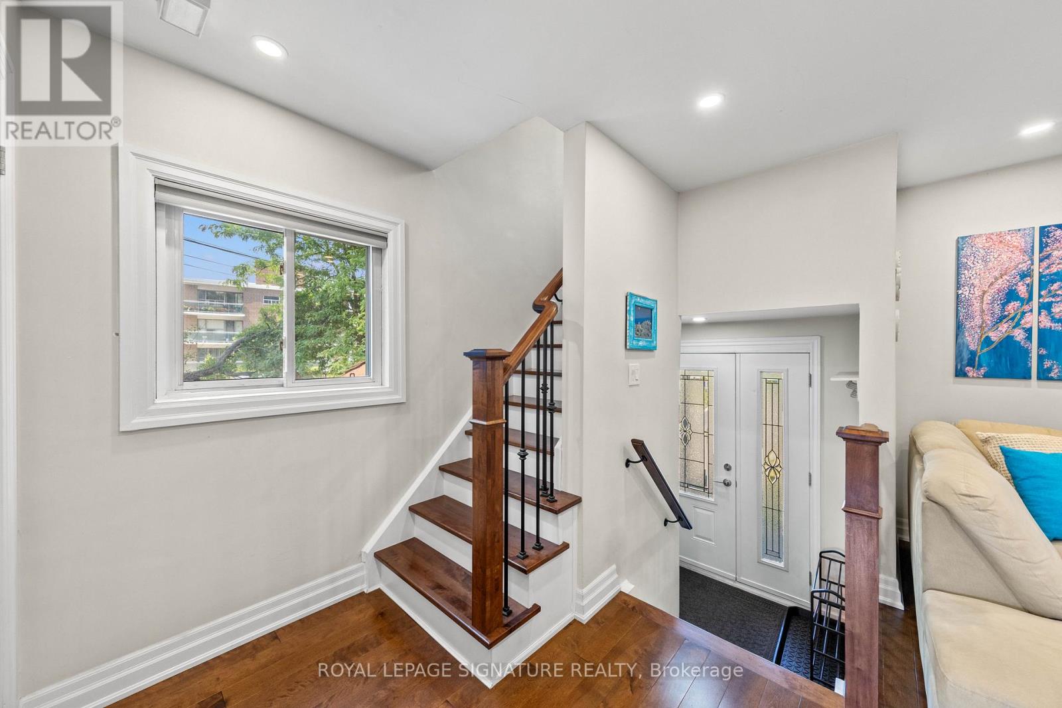2 Guytoi Court Toronto, Ontario M3C 1Y2
$1,299,000
A rare opportunity to acquire a renovated semi-detached home on an oversized 5,339 sq. ft. corner lot, prominently situated on a quiet cul-de-sac. This property, with its expansive 53.36 ft frontage and irregular shape, offers significant space and privacy in the highly sought-after Don Mills community.Move in with confidence, as major capital expenditures have been addressed. A brand-new furnace and air conditioning system were installed in June 2025, providing top-tier efficiency and peace of mind. The home also underwent a significant renovation in 2017, which included an updated electrical panel, new doors, and a full suite of GE kitchen appliances.The home's functional 2-storey layout is ideal for family living. The main floor is entirely carpet-free and features a generously sized living room with hardwood floors, pot lights, and a cozy fireplace. The modern kitchen and adjacent dining room both overlook the private backyard. A key feature is the winterized, four-season sunroom, offering excellent flexible space for a bright home office, reading room, or play area with a direct walk-out to the yard.The The second floor contains three well-proportioned bedrooms, all with hardwood flooring. finished basement adds valuable living area, including a recreation room and a convenient third washroom (3-piece). The property includes a classic brick front exterior and a private driveway with ample parking for four vehicles.The location combines neighborhood tranquility with exceptional urban access. You are minutes from the upscale Shops at Don Mills and steps from essential amenities including public transit, parks, schools, and a community recreation centre. With major updates complete and a prime location on a large lot, this property represents a turnkey opportunity for any buyer. (id:60365)
Property Details
| MLS® Number | C12324419 |
| Property Type | Single Family |
| Community Name | Banbury-Don Mills |
| AmenitiesNearBy | Place Of Worship, Public Transit, Schools |
| CommunityFeatures | Community Centre, School Bus |
| Features | Cul-de-sac, Irregular Lot Size, Flat Site, Carpet Free |
| ParkingSpaceTotal | 4 |
| Structure | Shed |
| ViewType | City View |
Building
| BathroomTotal | 2 |
| BedroomsAboveGround | 3 |
| BedroomsTotal | 3 |
| Amenities | Fireplace(s), Separate Heating Controls, Separate Electricity Meters |
| Appliances | Oven - Built-in, Water Heater - Tankless, Cooktop, Dryer, Stove, Washer, Refrigerator |
| BasementDevelopment | Finished |
| BasementType | Full (finished) |
| ConstructionStyleAttachment | Semi-detached |
| CoolingType | Central Air Conditioning |
| ExteriorFinish | Brick, Brick Facing |
| FireProtection | Smoke Detectors |
| FireplacePresent | Yes |
| FlooringType | Hardwood, Vinyl |
| FoundationType | Poured Concrete |
| HeatingFuel | Natural Gas |
| HeatingType | Forced Air |
| StoriesTotal | 2 |
| SizeInterior | 1100 - 1500 Sqft |
| Type | House |
| UtilityWater | Municipal Water |
Parking
| No Garage |
Land
| Acreage | No |
| LandAmenities | Place Of Worship, Public Transit, Schools |
| Sewer | Sanitary Sewer |
| SizeDepth | 105 Ft ,3 In |
| SizeFrontage | 53 Ft ,4 In |
| SizeIrregular | 53.4 X 105.3 Ft ; 10 Ft Longer On The South Side |
| SizeTotalText | 53.4 X 105.3 Ft ; 10 Ft Longer On The South Side|under 1/2 Acre |
Rooms
| Level | Type | Length | Width | Dimensions |
|---|---|---|---|---|
| Second Level | Primary Bedroom | 3.1 m | 2.62 m | 3.1 m x 2.62 m |
| Second Level | Bedroom 2 | 3.1 m | 2.62 m | 3.1 m x 2.62 m |
| Second Level | Bedroom 3 | 3.1 m | 3.73 m | 3.1 m x 3.73 m |
| Lower Level | Recreational, Games Room | 2.84 m | 3.51 m | 2.84 m x 3.51 m |
| Main Level | Living Room | 3.99 m | 3.84 m | 3.99 m x 3.84 m |
| Main Level | Kitchen | 3.48 m | 3.35 m | 3.48 m x 3.35 m |
| Main Level | Dining Room | 2.67 m | 3.35 m | 2.67 m x 3.35 m |
| Main Level | Sunroom | 3 m | 2.51 m | 3 m x 2.51 m |
Sehr Mahmood
Salesperson
8 Sampson Mews Suite 201 The Shops At Don Mills
Toronto, Ontario M3C 0H5

