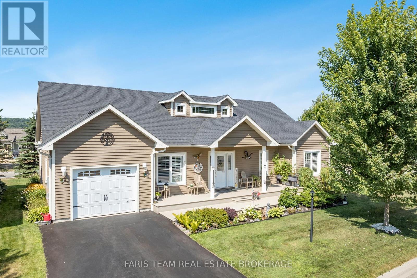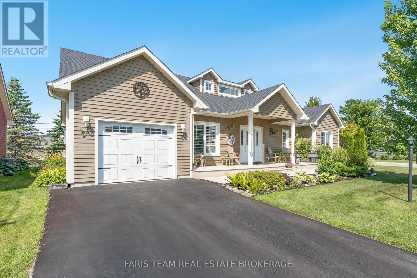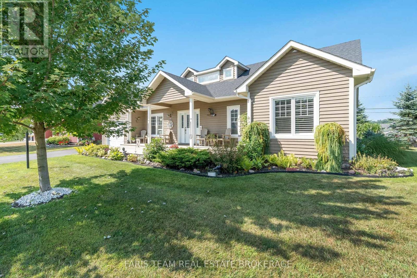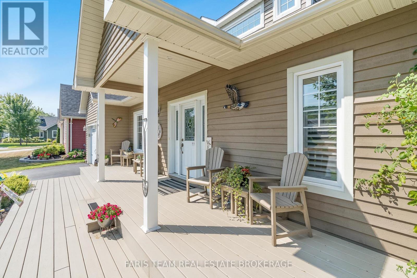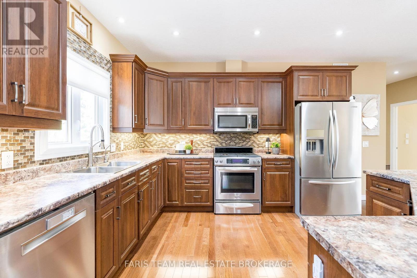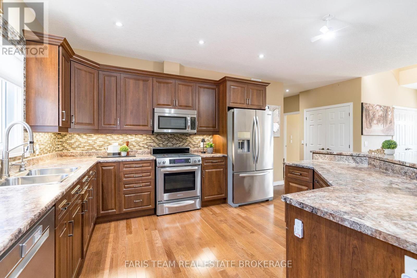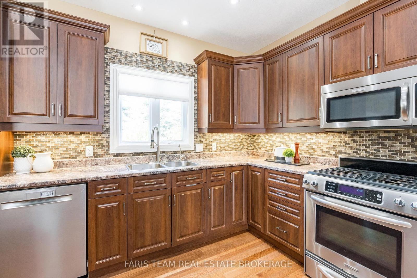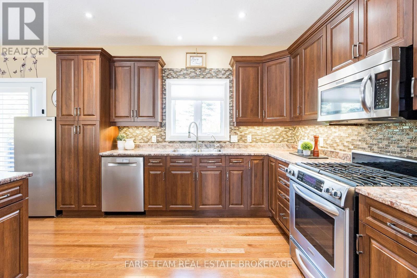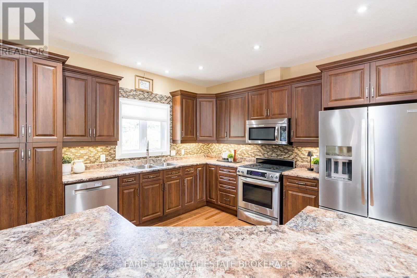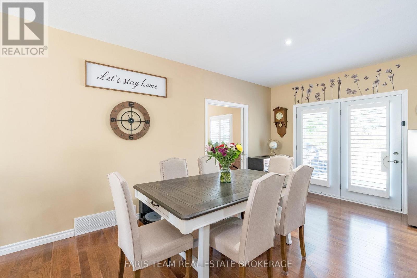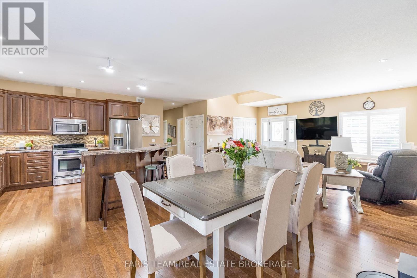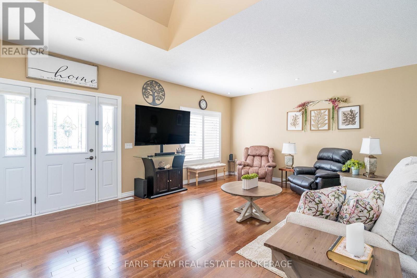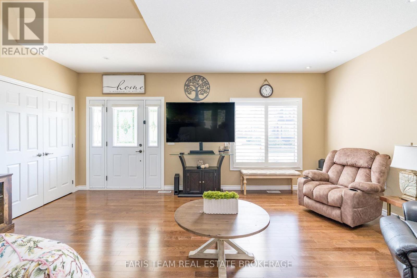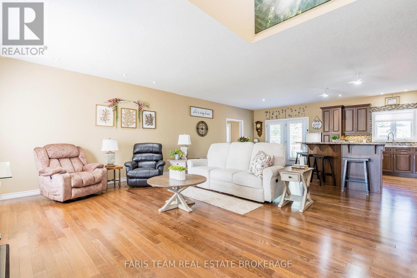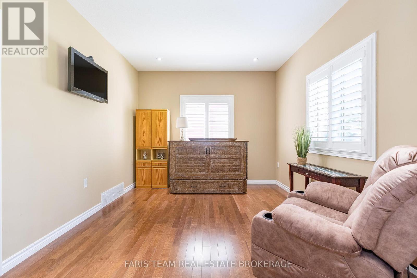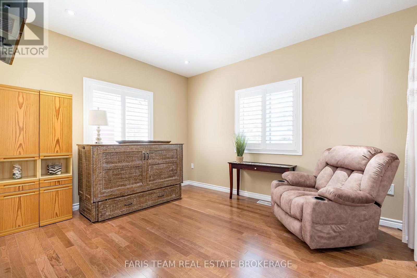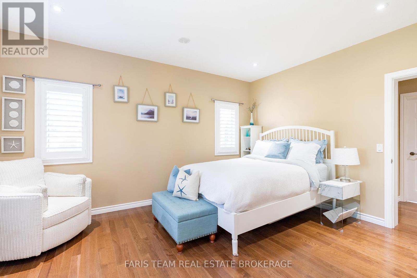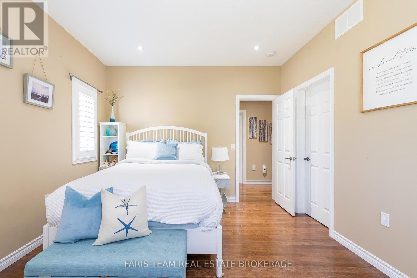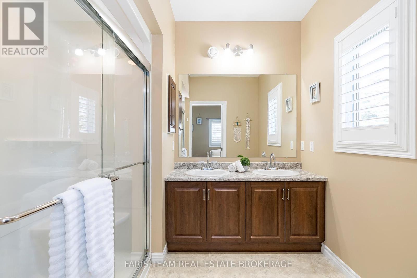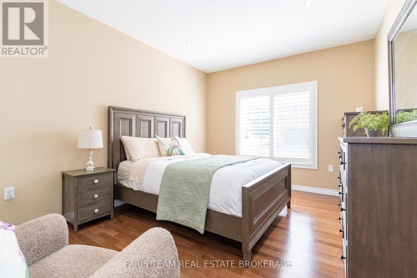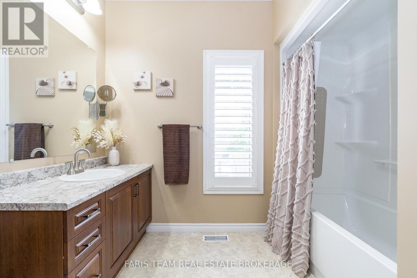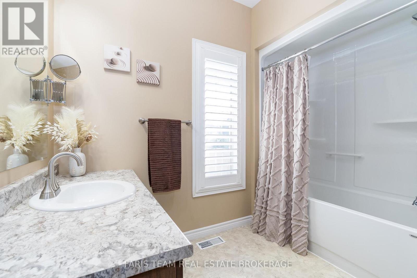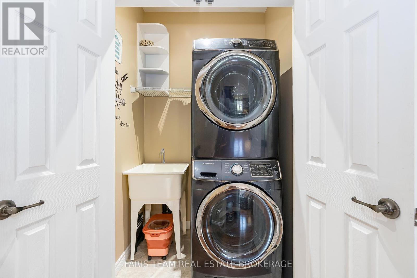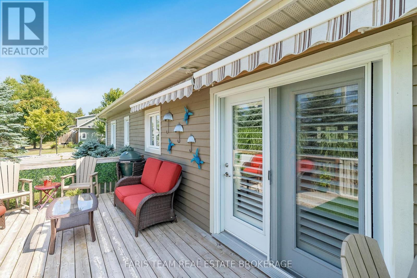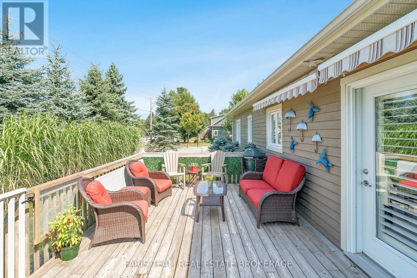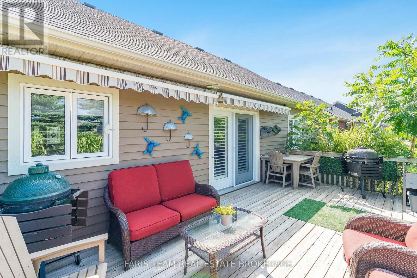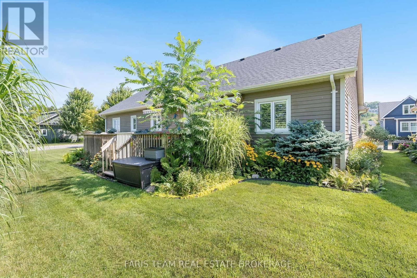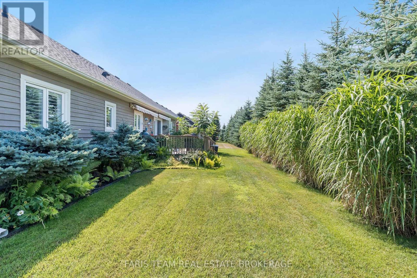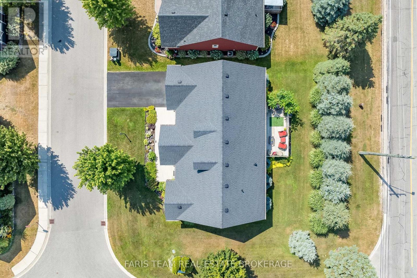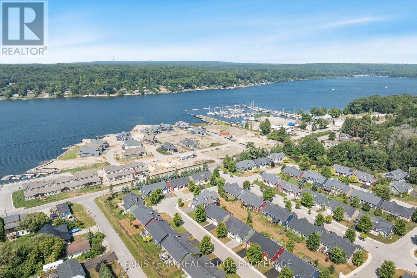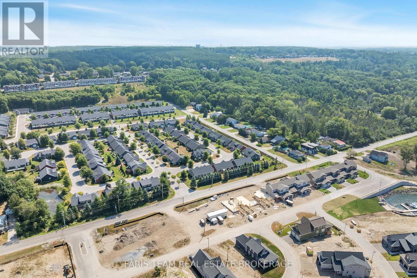2 Grew Crescent Penetanguishene, Ontario L9M 0A4
$639,900
Top 5 Reasons You Will Love This Home: 1) Exceptional ranch bungalow offering serene water views, a bright open-concept layout, and spacious front and back decks, perfect for enjoying the warmer months in the sought-after Village at Bay Moorings 55+ community 2) Beautifully landscaped corner lot with mature gardens, a built-in sprinkler system, and complemented by a double driveway for added convenience 3) Generous primary suite with a walk-in closet and exclusive ensuite access, featuring a dual-sink vanity for both style and functionality 4) Additional highlights include a versatile den, an expansive crawl space, parking for up to three vehicles, and worry-free living with access to a brand-new clubhouse 5) Ideally located near shopping, Discovery Harbour, Georgian Bay, and scenic walking trails, with local restaurants just minutes away. 1,683 above grade sq.ft. Visit our website for more detailed information. (id:60365)
Property Details
| MLS® Number | S12350337 |
| Property Type | Single Family |
| Community Name | Penetanguishene |
| Features | Level Lot |
| ParkingSpaceTotal | 3 |
| Structure | Deck |
Building
| BathroomTotal | 2 |
| BedroomsAboveGround | 2 |
| BedroomsTotal | 2 |
| Age | 6 To 15 Years |
| Appliances | Dishwasher, Dryer, Garage Door Opener, Microwave, Stove, Water Heater, Washer, Water Softener, Window Coverings, Refrigerator |
| ArchitecturalStyle | Bungalow |
| BasementDevelopment | Unfinished |
| BasementType | Crawl Space, N/a (unfinished) |
| ConstructionStyleAttachment | Detached |
| CoolingType | Central Air Conditioning |
| ExteriorFinish | Wood |
| FlooringType | Hardwood |
| FoundationType | Poured Concrete |
| HeatingFuel | Natural Gas |
| HeatingType | Forced Air |
| StoriesTotal | 1 |
| SizeInterior | 1500 - 2000 Sqft |
| Type | House |
| UtilityWater | Municipal Water |
Parking
| Attached Garage | |
| Garage |
Land
| Acreage | No |
| Sewer | Sanitary Sewer |
| SurfaceWater | Lake/pond |
| ZoningDescription | Rllc2 |
Rooms
| Level | Type | Length | Width | Dimensions |
|---|---|---|---|---|
| Main Level | Kitchen | 4.81 m | 4.15 m | 4.81 m x 4.15 m |
| Main Level | Eating Area | 4.81 m | 2.76 m | 4.81 m x 2.76 m |
| Main Level | Living Room | 6.9 m | 4.57 m | 6.9 m x 4.57 m |
| Main Level | Den | 4.02 m | 3.32 m | 4.02 m x 3.32 m |
| Main Level | Primary Bedroom | 4.57 m | 3.59 m | 4.57 m x 3.59 m |
| Main Level | Bedroom | 4.39 m | 3.33 m | 4.39 m x 3.33 m |
https://www.realtor.ca/real-estate/28745788/2-grew-crescent-penetanguishene-penetanguishene
Mark Faris
Broker
443 Bayview Drive
Barrie, Ontario L4N 8Y2
Sabrina Staunton
Broker
531 King St
Midland, Ontario L4R 3N6

