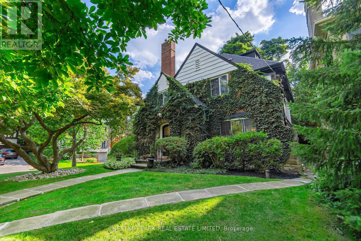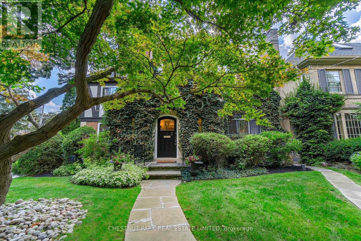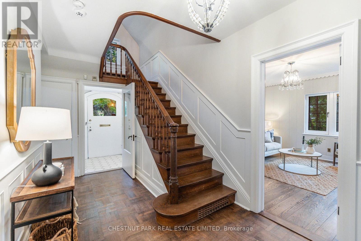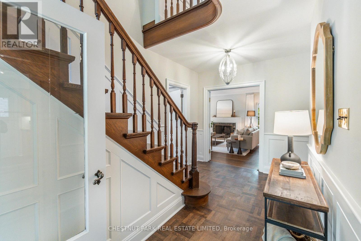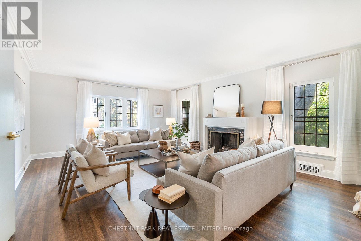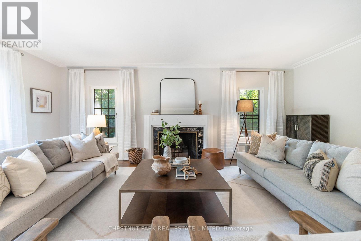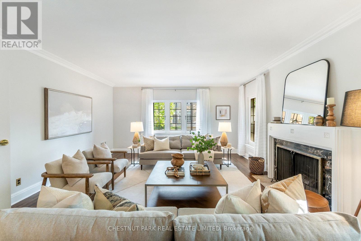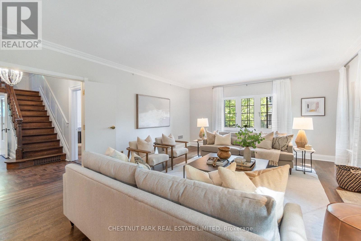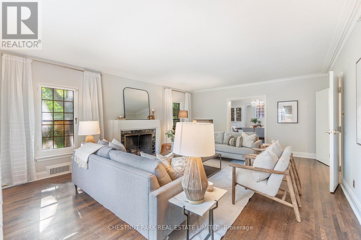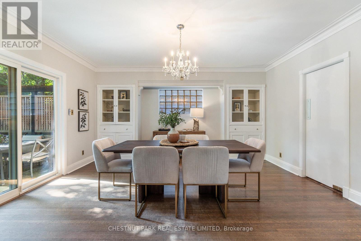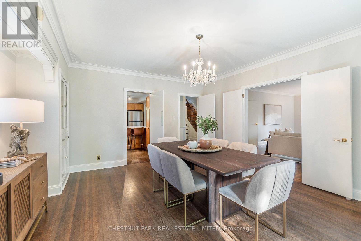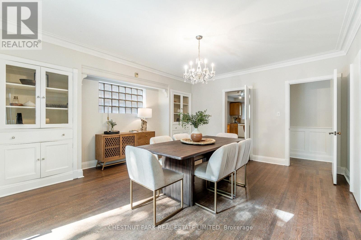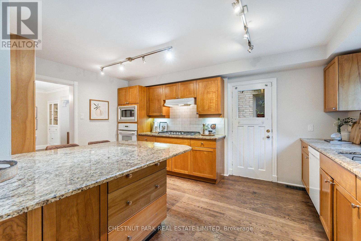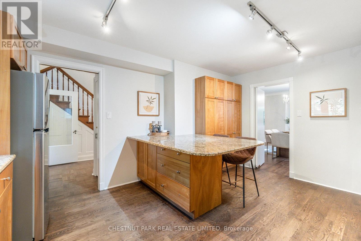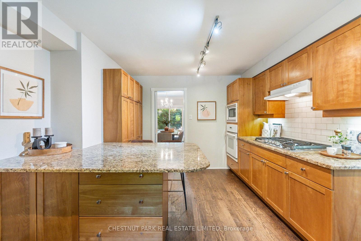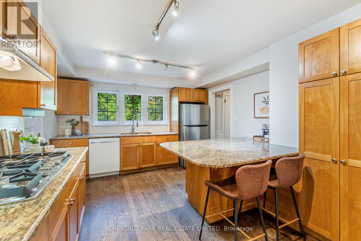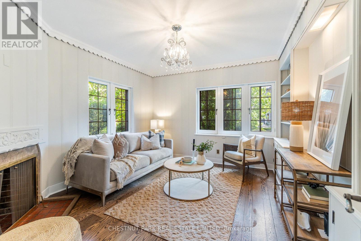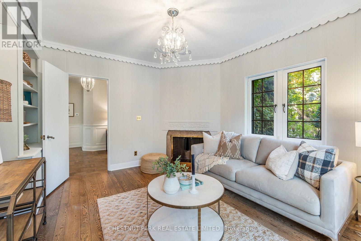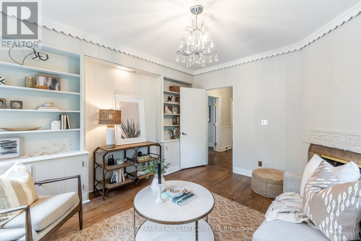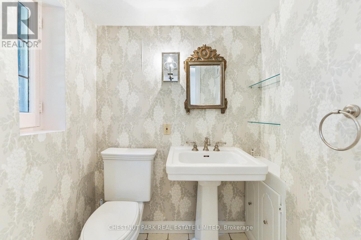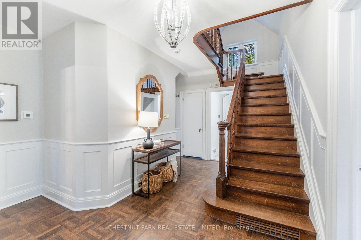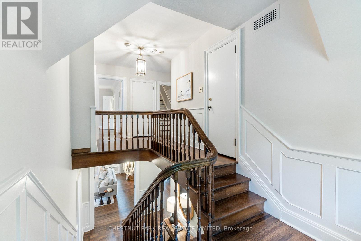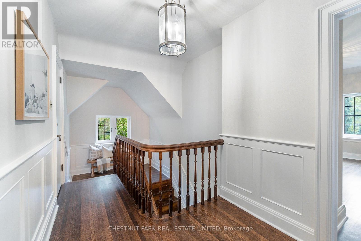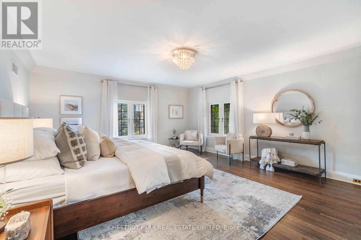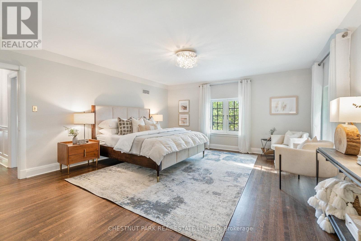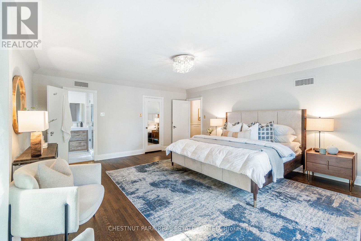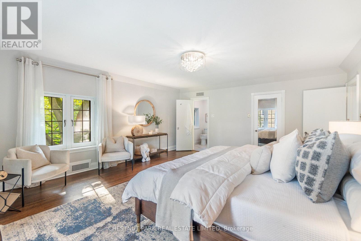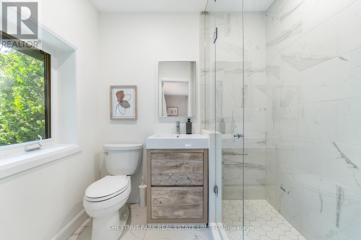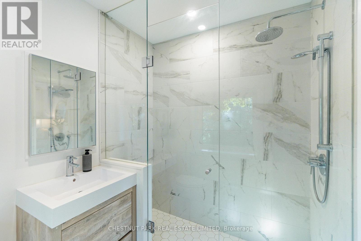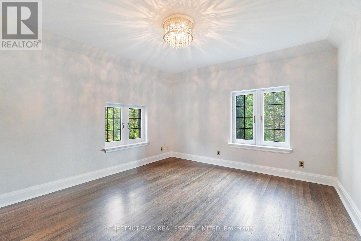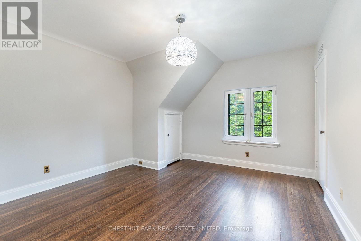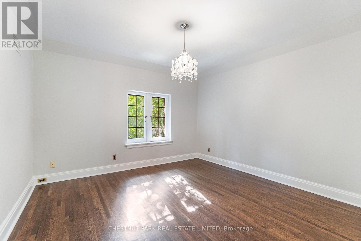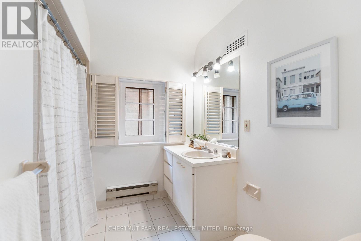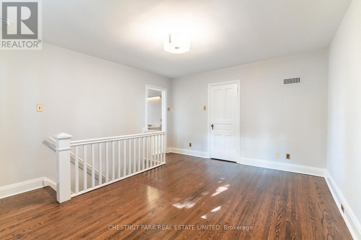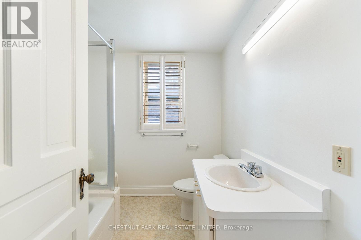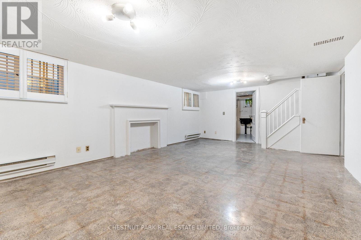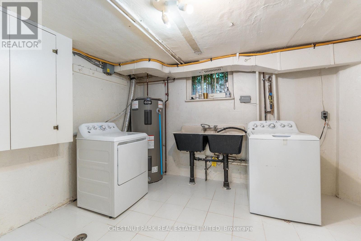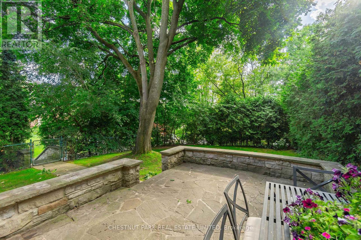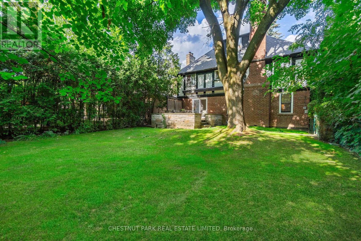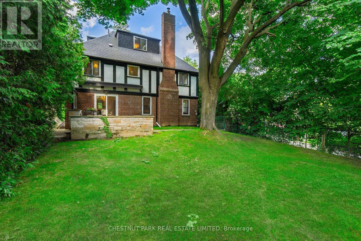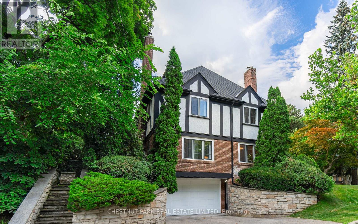2 Garland Avenue Toronto, Ontario M4N 2X7
$8,400 Monthly
Spacious 3-Storey Family Home In The Highly Desirable Neighbourhood Of Lawrence Park Just Steps From Blythwood School. This Charming Home Has 5 Bedrooms, 4 Washrooms, A Formal Living & Separate Dining Room, Kitchen W/ Eat-In Dining, Family Room & Attached 1 Car Garage With Parking For 3 Cars. Walk To Blythwood School, Top Private Schools including Toronto French/Crescent/Havergal, Yonge Street corridor, Shops, Restaurants, Granite Club, Sherwood Park & Sunnybrook Hospital. Close to Subway/TTC. Easy Commute To Downtown & 401 * Longer Lease is available* (id:60365)
Property Details
| MLS® Number | C12460763 |
| Property Type | Single Family |
| Community Name | Lawrence Park South |
| AmenitiesNearBy | Park, Place Of Worship, Hospital, Schools, Public Transit |
| ParkingSpaceTotal | 3 |
Building
| BathroomTotal | 4 |
| BedroomsAboveGround | 5 |
| BedroomsTotal | 5 |
| BasementDevelopment | Finished |
| BasementFeatures | Walk Out |
| BasementType | N/a (finished) |
| ConstructionStyleAttachment | Detached |
| CoolingType | Central Air Conditioning |
| ExteriorFinish | Brick |
| FireplacePresent | Yes |
| FlooringType | Hardwood |
| HalfBathTotal | 1 |
| HeatingFuel | Natural Gas |
| HeatingType | Forced Air |
| StoriesTotal | 3 |
| SizeInterior | 2500 - 3000 Sqft |
| Type | House |
| UtilityWater | Municipal Water |
Parking
| Attached Garage | |
| Garage |
Land
| Acreage | No |
| FenceType | Fenced Yard |
| LandAmenities | Park, Place Of Worship, Hospital, Schools, Public Transit |
| Sewer | Sanitary Sewer |
| SizeDepth | 130 Ft |
| SizeFrontage | 45 Ft |
| SizeIrregular | 45 X 130 Ft |
| SizeTotalText | 45 X 130 Ft |
Rooms
| Level | Type | Length | Width | Dimensions |
|---|---|---|---|---|
| Second Level | Primary Bedroom | 4.88 m | 5.48 m | 4.88 m x 5.48 m |
| Second Level | Bedroom 2 | 3.95 m | 3.06 m | 3.95 m x 3.06 m |
| Second Level | Bedroom 3 | 3.74 m | 3.66 m | 3.74 m x 3.66 m |
| Second Level | Bedroom 4 | 3.6 m | 3.65 m | 3.6 m x 3.65 m |
| Third Level | Bedroom 5 | 3.95 m | 3.06 m | 3.95 m x 3.06 m |
| Basement | Laundry Room | 2.77 m | 4.43 m | 2.77 m x 4.43 m |
| Basement | Mud Room | 3.6 m | 6.35 m | 3.6 m x 6.35 m |
| Basement | Recreational, Games Room | 6.69 m | 4.34 m | 6.69 m x 4.34 m |
| Main Level | Living Room | 4.86 m | 6.56 m | 4.86 m x 6.56 m |
| Main Level | Dining Room | 4.86 m | 4.01 m | 4.86 m x 4.01 m |
| Main Level | Kitchen | 4.3 m | 3.02 m | 4.3 m x 3.02 m |
| Main Level | Family Room | 3.63 m | 3.95 m | 3.63 m x 3.95 m |
Erin Ashby
Salesperson
1300 Yonge St Ground Flr
Toronto, Ontario M4T 1X3
Brittany Poole
Salesperson
1300 Yonge St Ground Flr
Toronto, Ontario M4T 1X3

