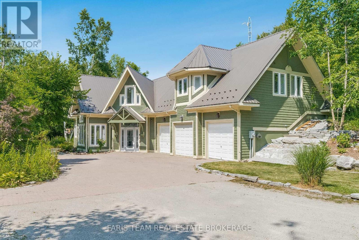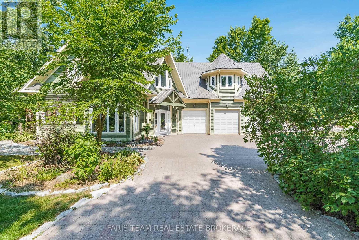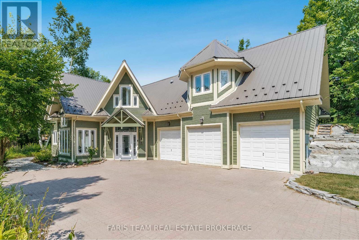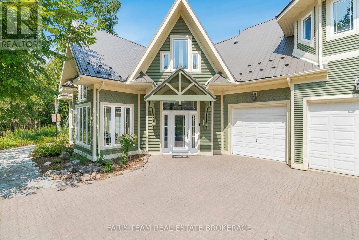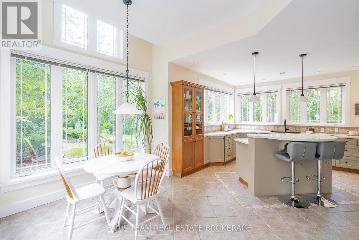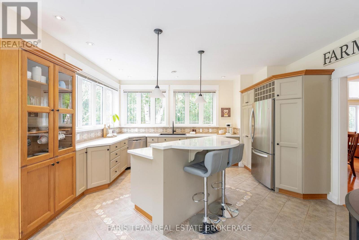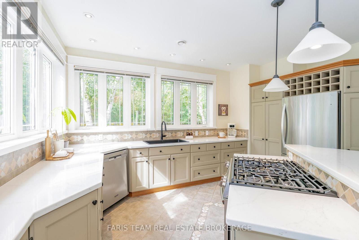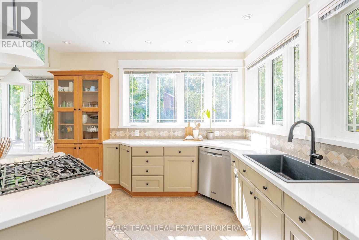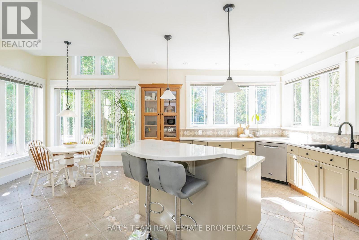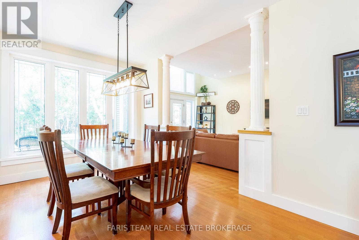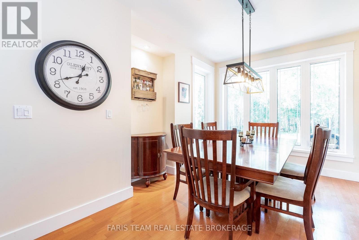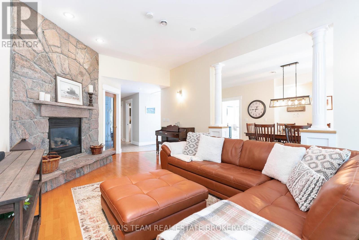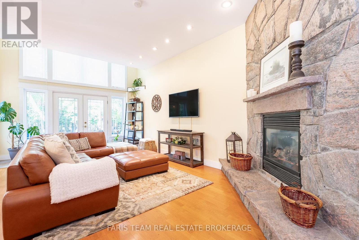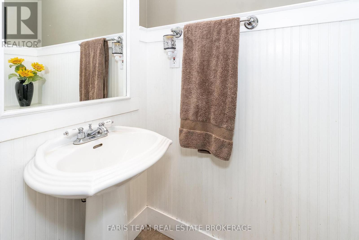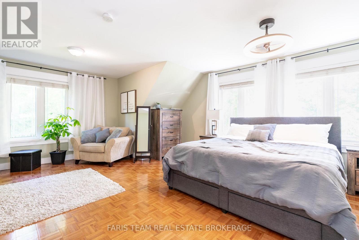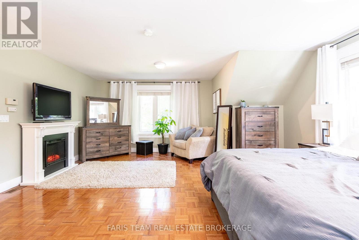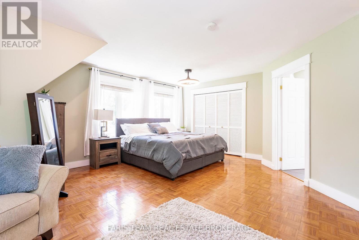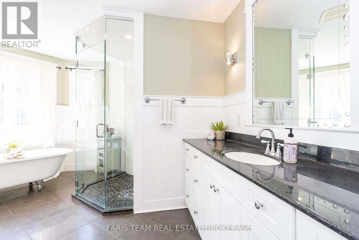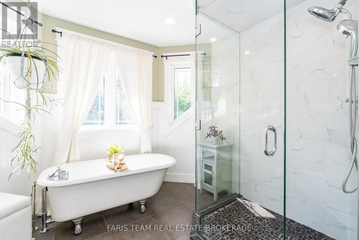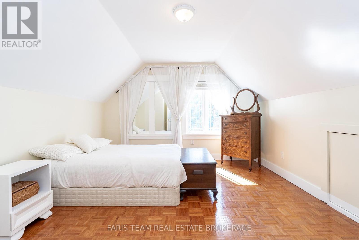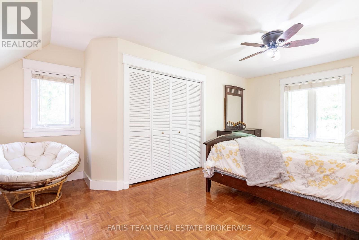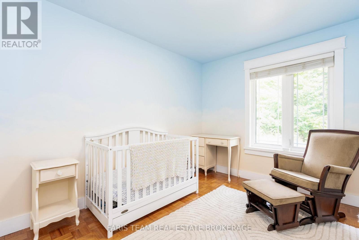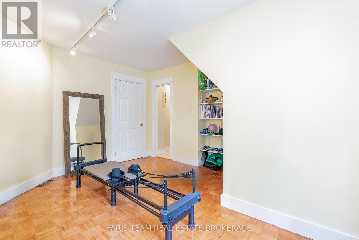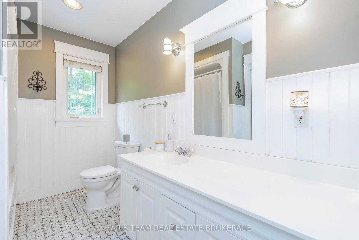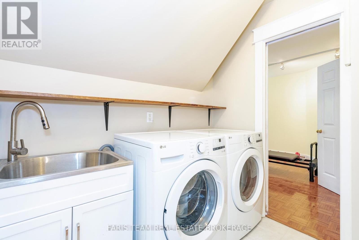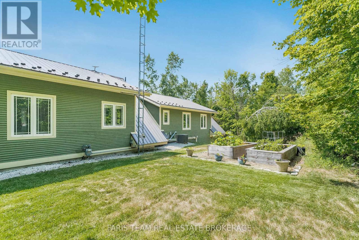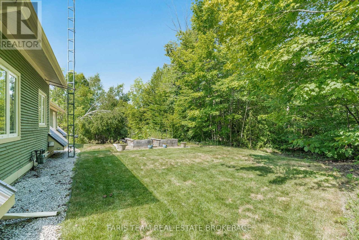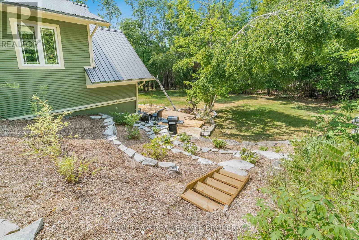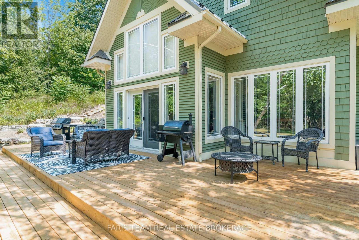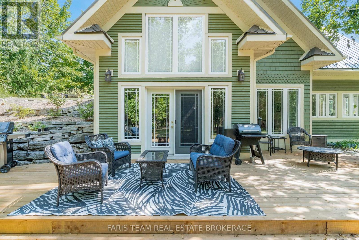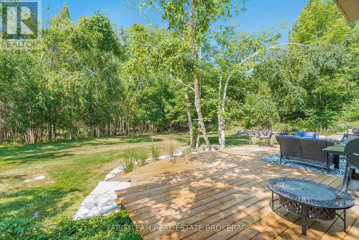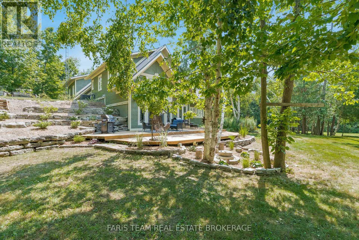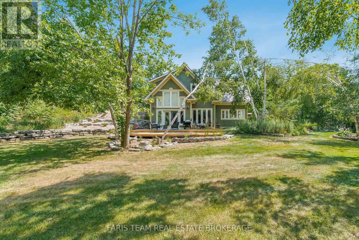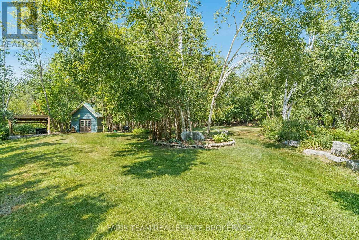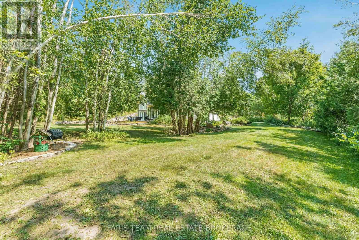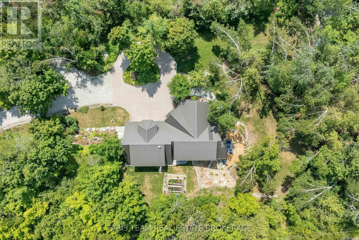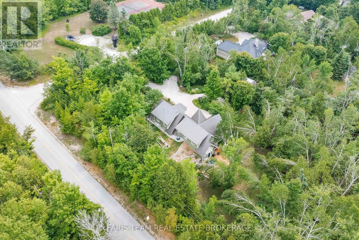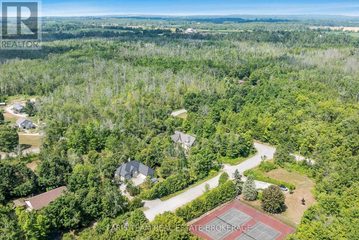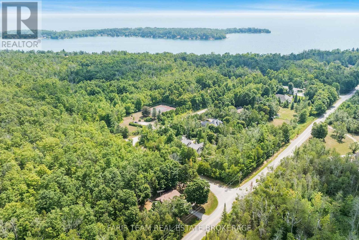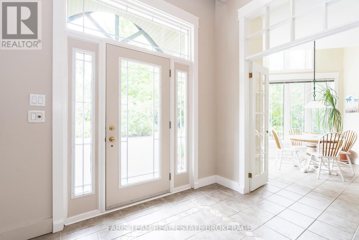2 Forest Wood Lane Oro-Medonte, Ontario L0L 1T0
$1,150,000
Top 5 Reasons You Will Love This Home: 1) Step inside to discover a bright and expansive layout, where soaring vaulted ceilings and an abundance of natural light create an airy sense of openness throughout the main living spaces 2) The heart of the home is the large eat-in kitchen, a place where family meals and casual mornings unfold with ease, while the formal dining room sets the stage for elegant gatherings and memorable celebrations 3) A warm and inviting family room becomes the perfect backdrop for both quiet evenings by the fire and lively nights spent entertaining friends and family 4) With five generously sized bedrooms, the home offers endless possibilities, whether its space for loved ones, welcoming overnight guests, or carving out the perfect home office or creative retreat 5) Set on a sprawling lot, this property provides practicality with its triple-car garage, mature outdoor space, and plenty of room to grow, making it a home to enjoy for years to come. 3,314 above grade sq.ft. (id:60365)
Property Details
| MLS® Number | S12368945 |
| Property Type | Single Family |
| Community Name | Hawkestone |
| CommunityFeatures | School Bus |
| EquipmentType | Water Heater |
| Features | Wooded Area |
| ParkingSpaceTotal | 13 |
| RentalEquipmentType | Water Heater |
| Structure | Shed |
Building
| BathroomTotal | 3 |
| BedroomsAboveGround | 5 |
| BedroomsTotal | 5 |
| Age | 16 To 30 Years |
| Amenities | Fireplace(s) |
| Appliances | Dishwasher, Dryer, Stove, Washer, Refrigerator |
| ConstructionStyleAttachment | Detached |
| CoolingType | Central Air Conditioning |
| ExteriorFinish | Wood |
| FireplacePresent | Yes |
| FireplaceTotal | 2 |
| FlooringType | Ceramic, Hardwood, Parquet |
| FoundationType | Slab |
| HalfBathTotal | 1 |
| HeatingFuel | Natural Gas |
| HeatingType | Forced Air |
| StoriesTotal | 2 |
| SizeInterior | 3000 - 3500 Sqft |
| Type | House |
| UtilityWater | Drilled Well |
Parking
| Attached Garage | |
| Garage |
Land
| Acreage | No |
| Sewer | Septic System |
| SizeDepth | 265 Ft |
| SizeFrontage | 150 Ft |
| SizeIrregular | 150 X 265 Ft |
| SizeTotalText | 150 X 265 Ft|1/2 - 1.99 Acres |
| ZoningDescription | Cr5 |
Rooms
| Level | Type | Length | Width | Dimensions |
|---|---|---|---|---|
| Second Level | Primary Bedroom | 6.03 m | 5.46 m | 6.03 m x 5.46 m |
| Second Level | Bedroom | 5.95 m | 4.19 m | 5.95 m x 4.19 m |
| Second Level | Bedroom | 5.02 m | 3.8 m | 5.02 m x 3.8 m |
| Second Level | Bedroom | 4.34 m | 3.76 m | 4.34 m x 3.76 m |
| Second Level | Bedroom | 3.96 m | 2.93 m | 3.96 m x 2.93 m |
| Second Level | Laundry Room | 2.36 m | 1.6 m | 2.36 m x 1.6 m |
| Main Level | Kitchen | 7 m | 5.21 m | 7 m x 5.21 m |
| Main Level | Dining Room | 5.68 m | 3.31 m | 5.68 m x 3.31 m |
| Main Level | Family Room | 7.6 m | 4.1 m | 7.6 m x 4.1 m |
https://www.realtor.ca/real-estate/28787704/2-forest-wood-lane-oro-medonte-hawkestone-hawkestone
Mark Faris
Broker
443 Bayview Drive
Barrie, Ontario L4N 8Y2
Kimberly Saunders
Broker
443 Bayview Drive
Barrie, Ontario L4N 8Y2

