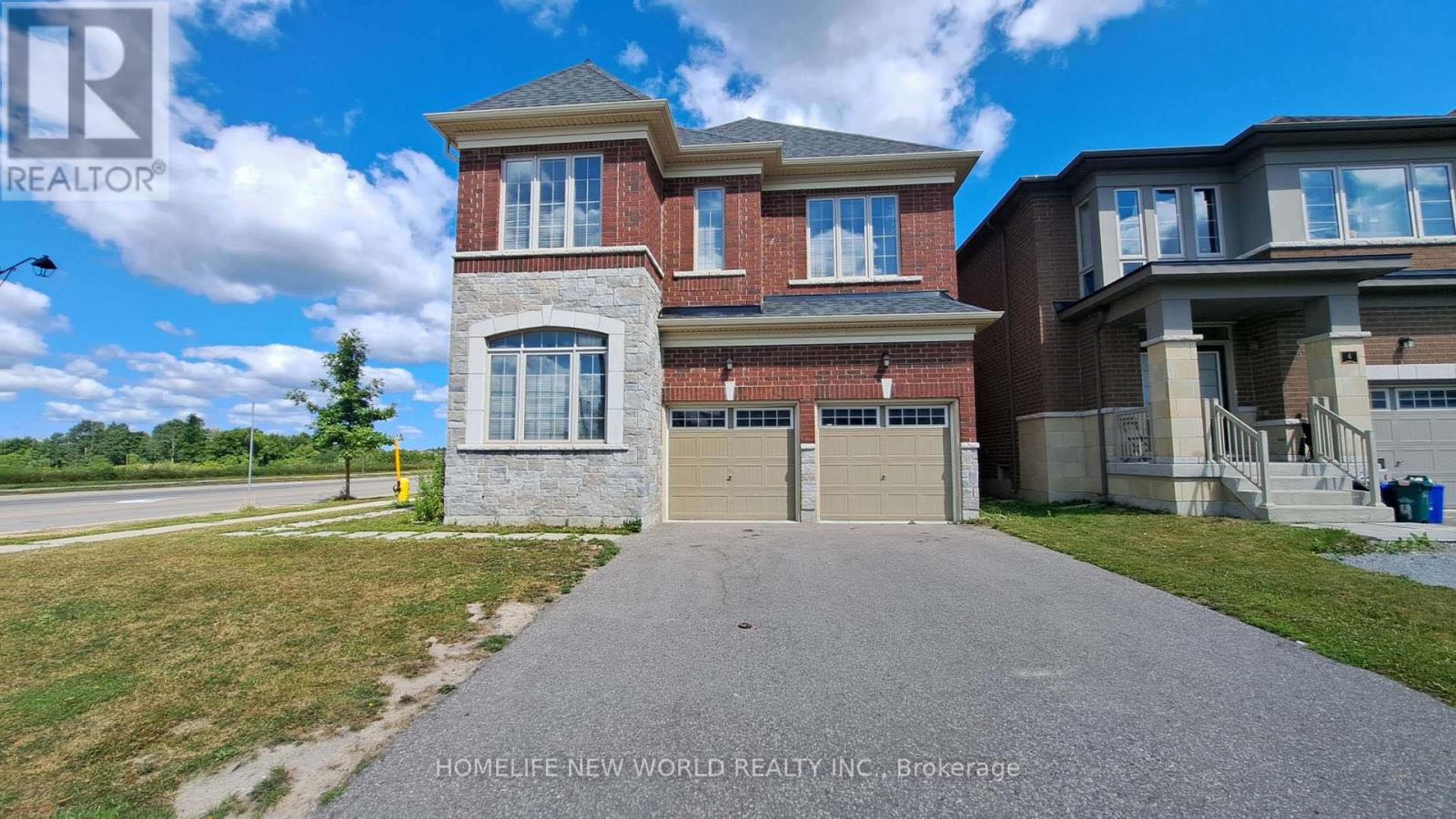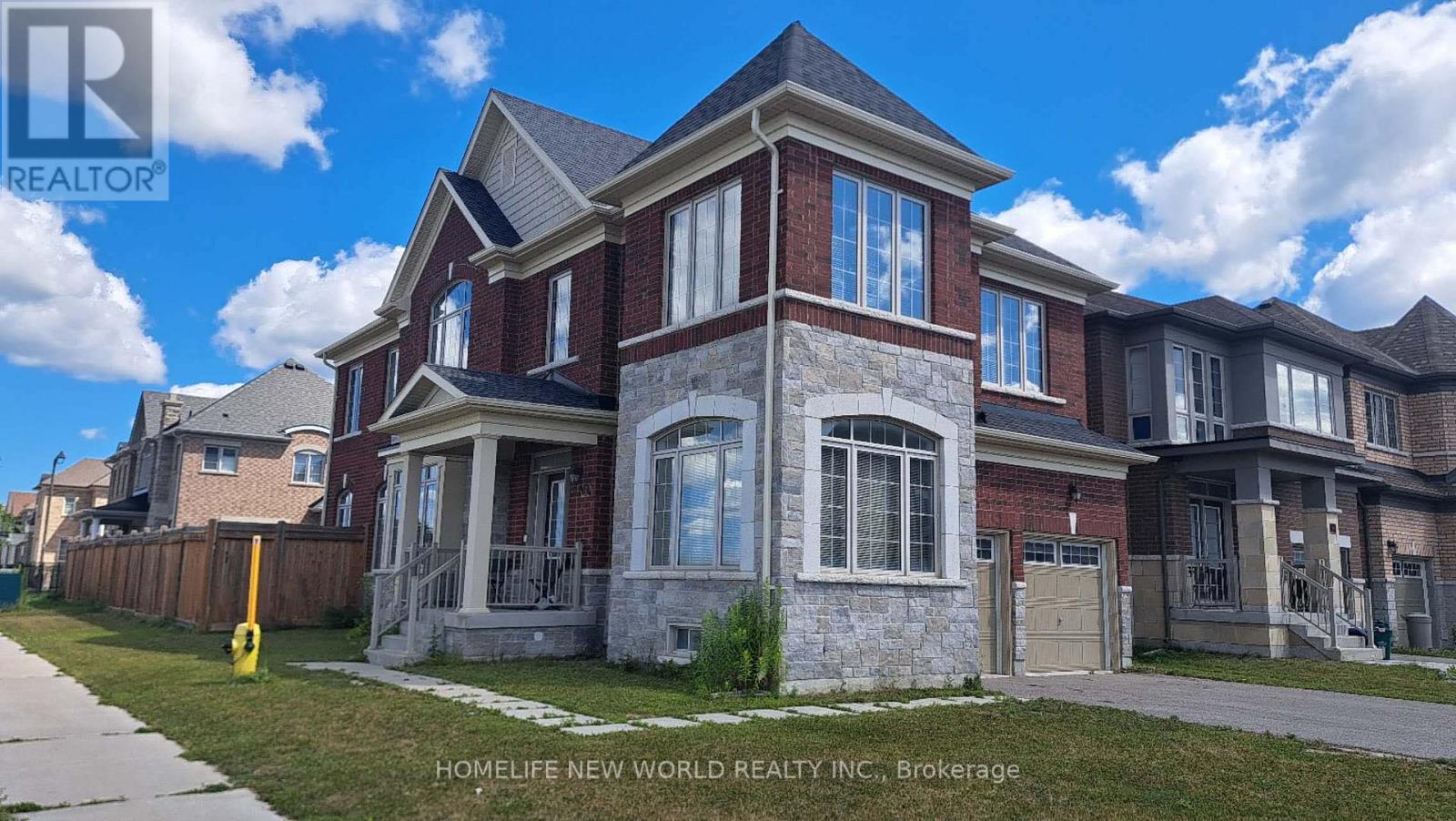2 Falconridge Terrace East Gwillimbury, Ontario L9N 0R2
4 Bedroom
4 Bathroom
2500 - 3000 sqft
Fireplace
Central Air Conditioning
Forced Air
$1,350,000
attach floor lay out, Conner home, open-concept layout, 9 foot high on ground floor (id:60365)
Property Details
| MLS® Number | N12301529 |
| Property Type | Single Family |
| Community Name | Rural East Gwillimbury |
| ParkingSpaceTotal | 4 |
Building
| BathroomTotal | 4 |
| BedroomsAboveGround | 4 |
| BedroomsTotal | 4 |
| Appliances | Garage Door Opener Remote(s), Dishwasher, Dryer, Stove, Washer, Refrigerator |
| BasementType | Full |
| ConstructionStyleAttachment | Detached |
| CoolingType | Central Air Conditioning |
| ExteriorFinish | Brick |
| FireplacePresent | Yes |
| FoundationType | Concrete |
| HalfBathTotal | 1 |
| HeatingFuel | Natural Gas |
| HeatingType | Forced Air |
| StoriesTotal | 2 |
| SizeInterior | 2500 - 3000 Sqft |
| Type | House |
| UtilityWater | Municipal Water |
Parking
| Garage |
Land
| Acreage | No |
| Sewer | Sanitary Sewer |
| SizeDepth | 98 Ft ,8 In |
| SizeFrontage | 42 Ft |
| SizeIrregular | 42 X 98.7 Ft |
| SizeTotalText | 42 X 98.7 Ft |
Rooms
| Level | Type | Length | Width | Dimensions |
|---|---|---|---|---|
| Second Level | Primary Bedroom | 14 m | 18 m | 14 m x 18 m |
| Second Level | Bedroom 2 | 12 m | 13 m | 12 m x 13 m |
| Second Level | Bedroom 3 | 13.2 m | 10 m | 13.2 m x 10 m |
| Second Level | Bedroom 4 | 11.6 m | 11 m | 11.6 m x 11 m |
| Ground Level | Kitchen | 13 m | 9 m | 13 m x 9 m |
| Ground Level | Eating Area | 13 m | 10 m | 13 m x 10 m |
| Ground Level | Great Room | 13 m | 16.9 m | 13 m x 16.9 m |
| Ground Level | Dining Room | 14 m | 14.6 m | 14 m x 14.6 m |
| Ground Level | Study | 9 m | 9 m | 9 m x 9 m |
Jefferson Zhang
Broker
Homelife New World Realty Inc.
201 Consumers Rd., Ste. 205
Toronto, Ontario M2J 4G8
201 Consumers Rd., Ste. 205
Toronto, Ontario M2J 4G8






