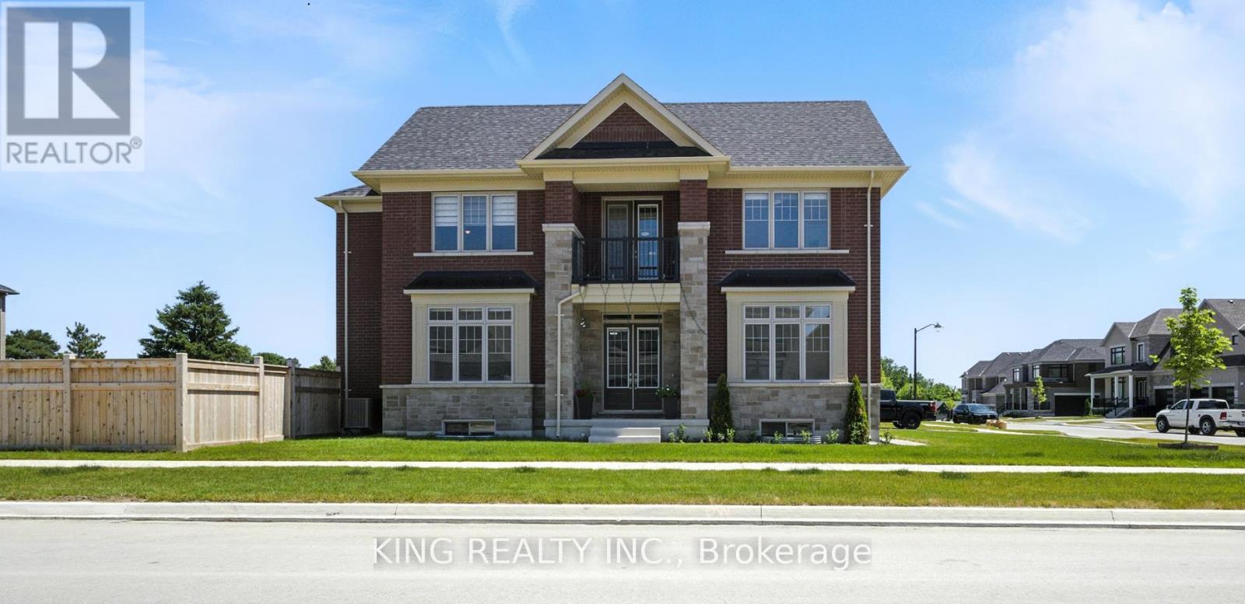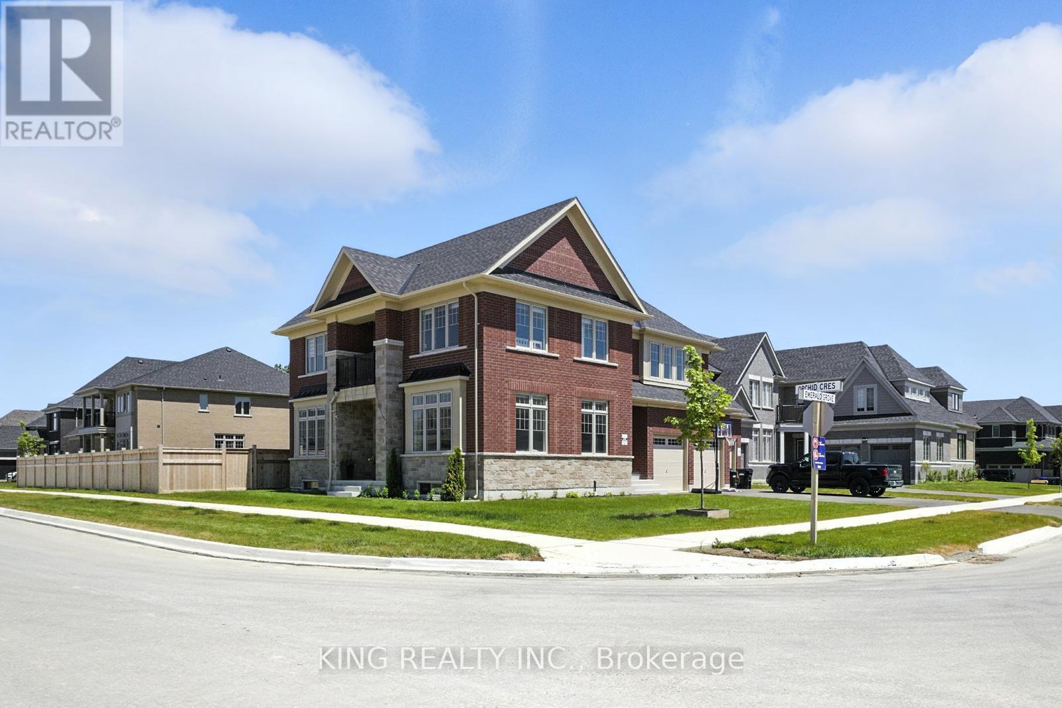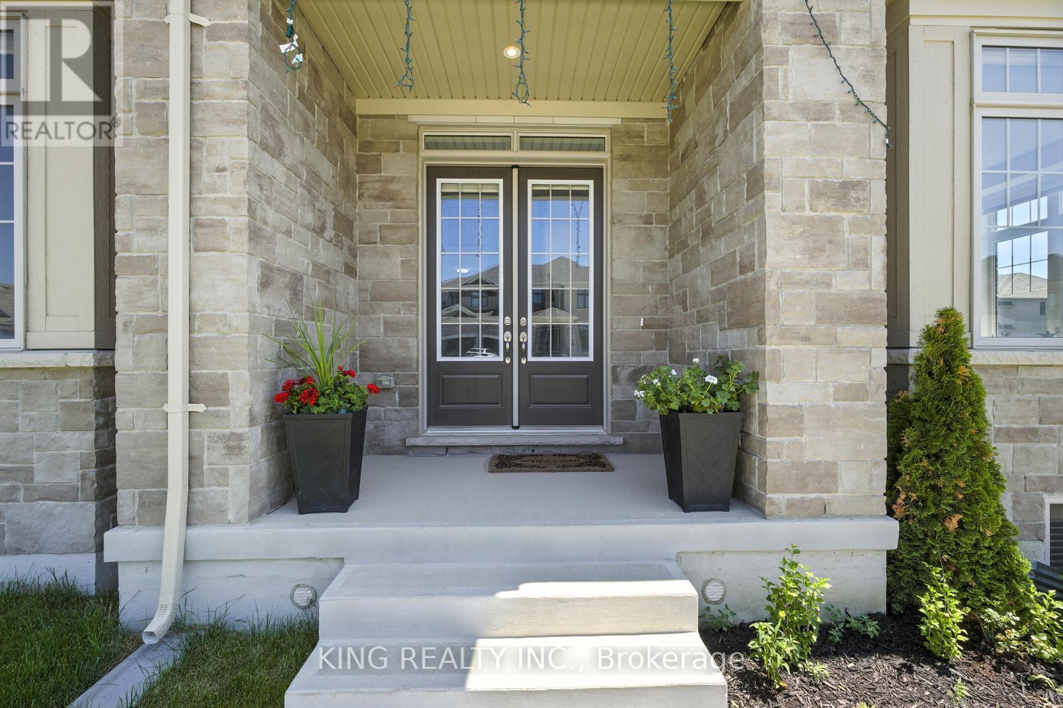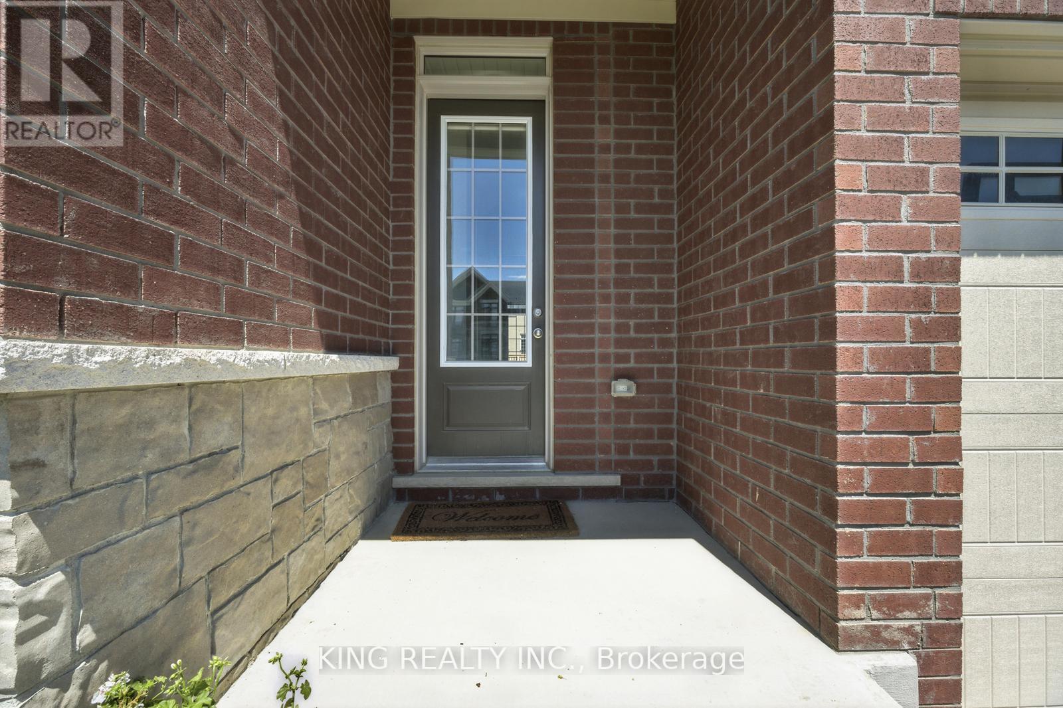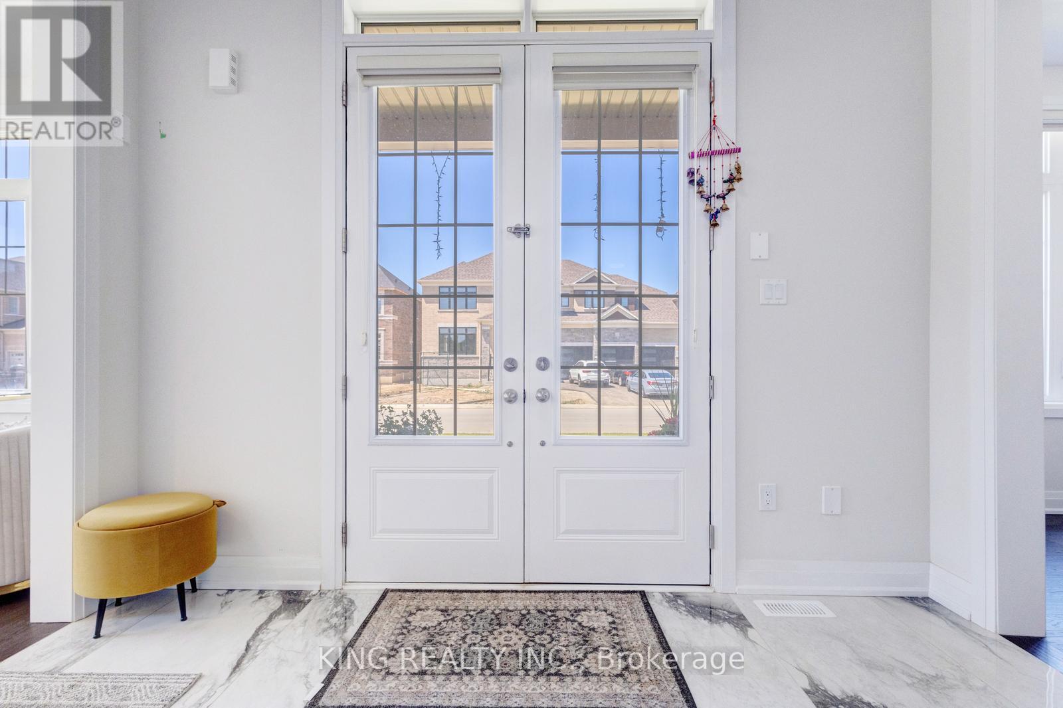2 Emerald Grove Adjala-Tosorontio, Ontario L0G 1W0
$1,969,000
Welcome to 2 Emerald Grove a beautifully upgraded home on a spacious 70 x 160 ft lot, offering 10 ft ceilings on the main floor, 9 ft ceilings on the second floor and basement with enlarged windows for added light. This carpet-free home features hardwood flooring throughout, elegant 24 x 48 inch main floor tiles, an upgraded electric fireplace, and stylish 6-inch baseboards. The custom built-in kitchen is equipped with Jenn Air appliances, a food warmer, pot-filler, wine cooler, and upgraded pantry. Additional upgrades include motorized zebra blinds (5 motors), upgraded stair railings, a Samsung washer and dryer, air conditioner, humidifier, water softener, smoke detectors, and a garage door opener. A recently added 16 x 16 ft elevated deck completes this move-in ready home designed for comfort, style, and functionality. (id:60365)
Property Details
| MLS® Number | N12263373 |
| Property Type | Single Family |
| Community Name | Colgan |
| ParkingSpaceTotal | 9 |
Building
| BathroomTotal | 5 |
| BedroomsAboveGround | 4 |
| BedroomsTotal | 4 |
| Appliances | All |
| BasementDevelopment | Unfinished |
| BasementType | N/a (unfinished) |
| ConstructionStyleAttachment | Detached |
| CoolingType | Central Air Conditioning |
| ExteriorFinish | Brick |
| FireplacePresent | Yes |
| FoundationType | Concrete |
| HalfBathTotal | 1 |
| HeatingFuel | Natural Gas |
| HeatingType | Forced Air |
| StoriesTotal | 2 |
| SizeInterior | 3500 - 5000 Sqft |
| Type | House |
| UtilityWater | Municipal Water |
Parking
| Attached Garage | |
| Garage |
Land
| Acreage | No |
| Sewer | Sanitary Sewer |
| SizeDepth | 160 Ft ,8 In |
| SizeFrontage | 76 Ft ,10 In |
| SizeIrregular | 76.9 X 160.7 Ft |
| SizeTotalText | 76.9 X 160.7 Ft |
Rooms
| Level | Type | Length | Width | Dimensions |
|---|---|---|---|---|
| Second Level | Primary Bedroom | 6.096 m | 4.572 m | 6.096 m x 4.572 m |
| Second Level | Bedroom 2 | 4.7244 m | 3.3528 m | 4.7244 m x 3.3528 m |
| Second Level | Bedroom 3 | 4.0843 m | 4.2672 m | 4.0843 m x 4.2672 m |
| Second Level | Bedroom 4 | 3.9624 m | 4.2672 m | 3.9624 m x 4.2672 m |
| Main Level | Living Room | 3.5357 m | 4.2672 m | 3.5357 m x 4.2672 m |
| Main Level | Great Room | 4.572 m | 5.7912 m | 4.572 m x 5.7912 m |
| Main Level | Den | 3.2309 m | 4.0234 m | 3.2309 m x 4.0234 m |
| Main Level | Eating Area | 3.6576 m | 5.7912 m | 3.6576 m x 5.7912 m |
| Main Level | Kitchen | 2.9261 m | 6.4618 m | 2.9261 m x 6.4618 m |
| Main Level | Dining Room | 3.6576 m | 4.2672 m | 3.6576 m x 4.2672 m |
https://www.realtor.ca/real-estate/28560094/2-emerald-grove-adjala-tosorontio-colgan-colgan
Jas Gill
Salesperson
59 First Gulf Blvd #2
Brampton, Ontario L6W 4T8

