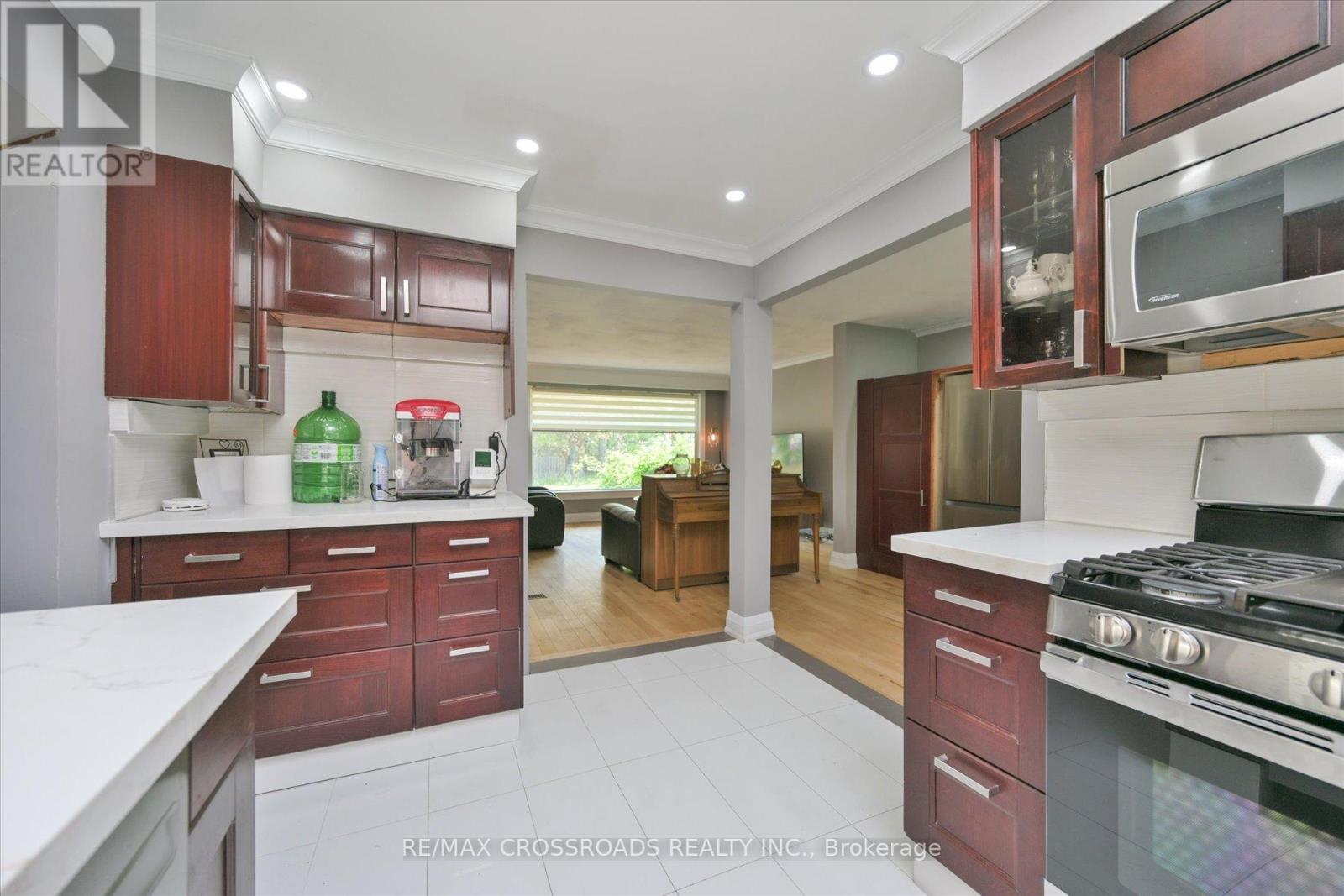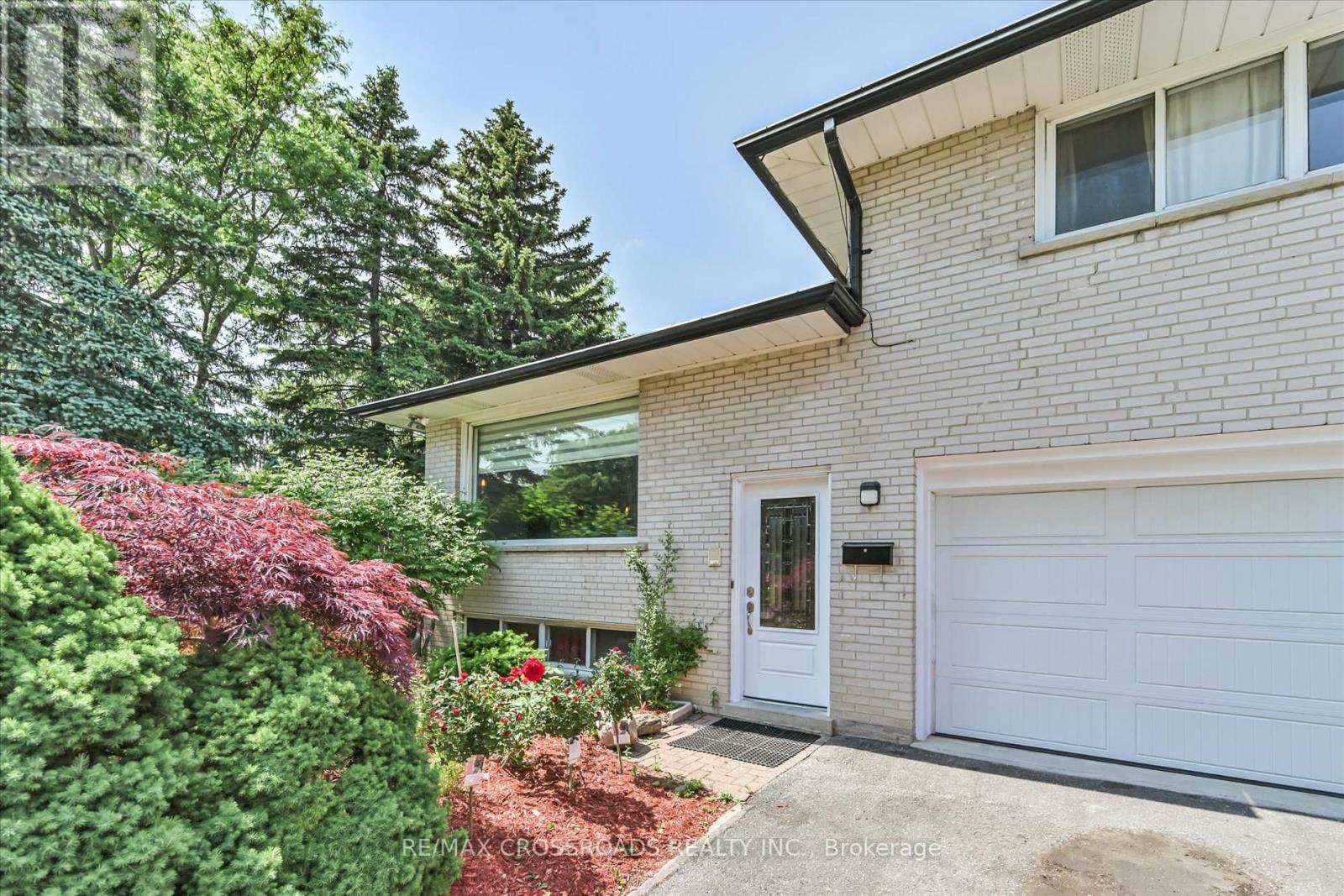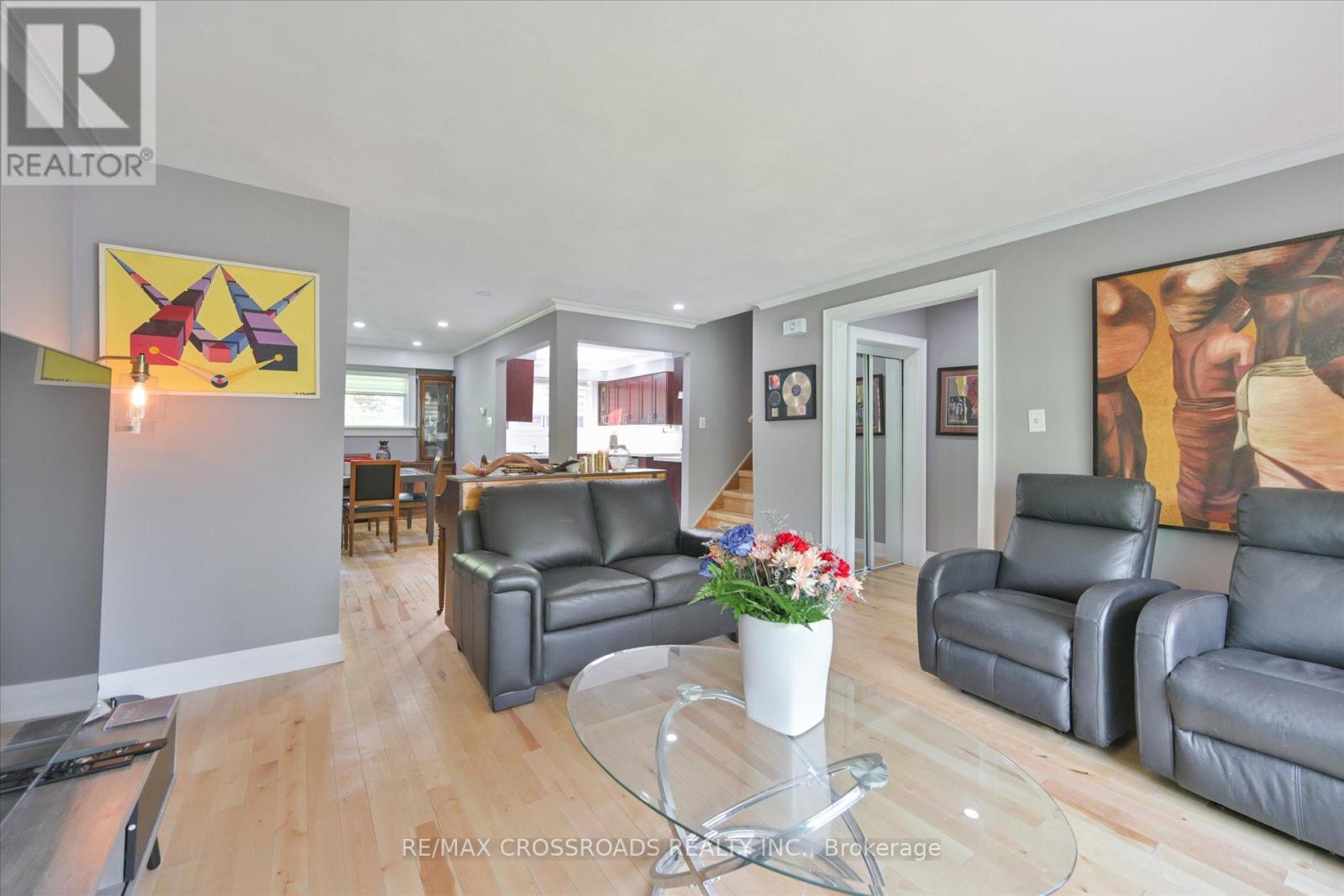2 Eastpark Boulevard Toronto, Ontario M1H 1C4
3 Bedroom
3 Bathroom
1100 - 1500 sqft
Fireplace
Central Air Conditioning
Forced Air
$1,050,000
OVER 2000 SF finished living area! Fabulous 4 level sidesplit with double garage!!! *** 3 bedrooms, 3 baths. *** Open concept *** Newly renovated kitchen (2024) with granite counters, stainless steel appliances, pot lights and skylight. New hardwood floor main floor( 2024). New custom blinds. Family room with walkout to yard and covered patio! *** Separate entry to basement! *** Fireplace *** TTC at your door, close to schools, rec centre, restaurants and parks. Walk to Cedarbrae Mall. Close to Scarorough Town Centre. (id:60365)
Property Details
| MLS® Number | E12251247 |
| Property Type | Single Family |
| Community Name | Woburn |
| EquipmentType | Water Heater |
| ParkingSpaceTotal | 4 |
| RentalEquipmentType | Water Heater |
Building
| BathroomTotal | 3 |
| BedroomsAboveGround | 3 |
| BedroomsTotal | 3 |
| BasementDevelopment | Finished |
| BasementFeatures | Separate Entrance |
| BasementType | N/a (finished) |
| ConstructionStyleAttachment | Detached |
| ConstructionStyleSplitLevel | Sidesplit |
| CoolingType | Central Air Conditioning |
| ExteriorFinish | Brick |
| FireplacePresent | Yes |
| FireplaceTotal | 1 |
| FlooringType | Hardwood, Parquet, Laminate |
| FoundationType | Unknown |
| HalfBathTotal | 1 |
| HeatingFuel | Natural Gas |
| HeatingType | Forced Air |
| SizeInterior | 1100 - 1500 Sqft |
| Type | House |
| UtilityWater | Municipal Water |
Parking
| Garage |
Land
| Acreage | No |
| Sewer | Sanitary Sewer |
| SizeDepth | 55 Ft ,1 In |
| SizeFrontage | 102 Ft ,2 In |
| SizeIrregular | 102.2 X 55.1 Ft |
| SizeTotalText | 102.2 X 55.1 Ft |
Rooms
| Level | Type | Length | Width | Dimensions |
|---|---|---|---|---|
| Basement | Recreational, Games Room | 3.9 m | 5.83 m | 3.9 m x 5.83 m |
| Basement | Laundry Room | 3.93 m | 3.12 m | 3.93 m x 3.12 m |
| Lower Level | Family Room | 3.89 m | 3.01 m | 3.89 m x 3.01 m |
| Main Level | Living Room | 4.2 m | 3.82 m | 4.2 m x 3.82 m |
| Main Level | Dining Room | 5.2 m | 2.68 m | 5.2 m x 2.68 m |
| Main Level | Kitchen | 3.92 m | 2.67 m | 3.92 m x 2.67 m |
| Upper Level | Primary Bedroom | 5.03 m | 3.17 m | 5.03 m x 3.17 m |
| Upper Level | Bedroom 2 | 2.73 m | 2.47 m | 2.73 m x 2.47 m |
| Upper Level | Bedroom 3 | 3.33 m | 3.12 m | 3.33 m x 3.12 m |
https://www.realtor.ca/real-estate/28533828/2-eastpark-boulevard-toronto-woburn-woburn
Eva Kotsopoulos
Salesperson
RE/MAX Crossroads Realty Inc.
312 - 305 Milner Avenue
Toronto, Ontario M1B 3V4
312 - 305 Milner Avenue
Toronto, Ontario M1B 3V4


















