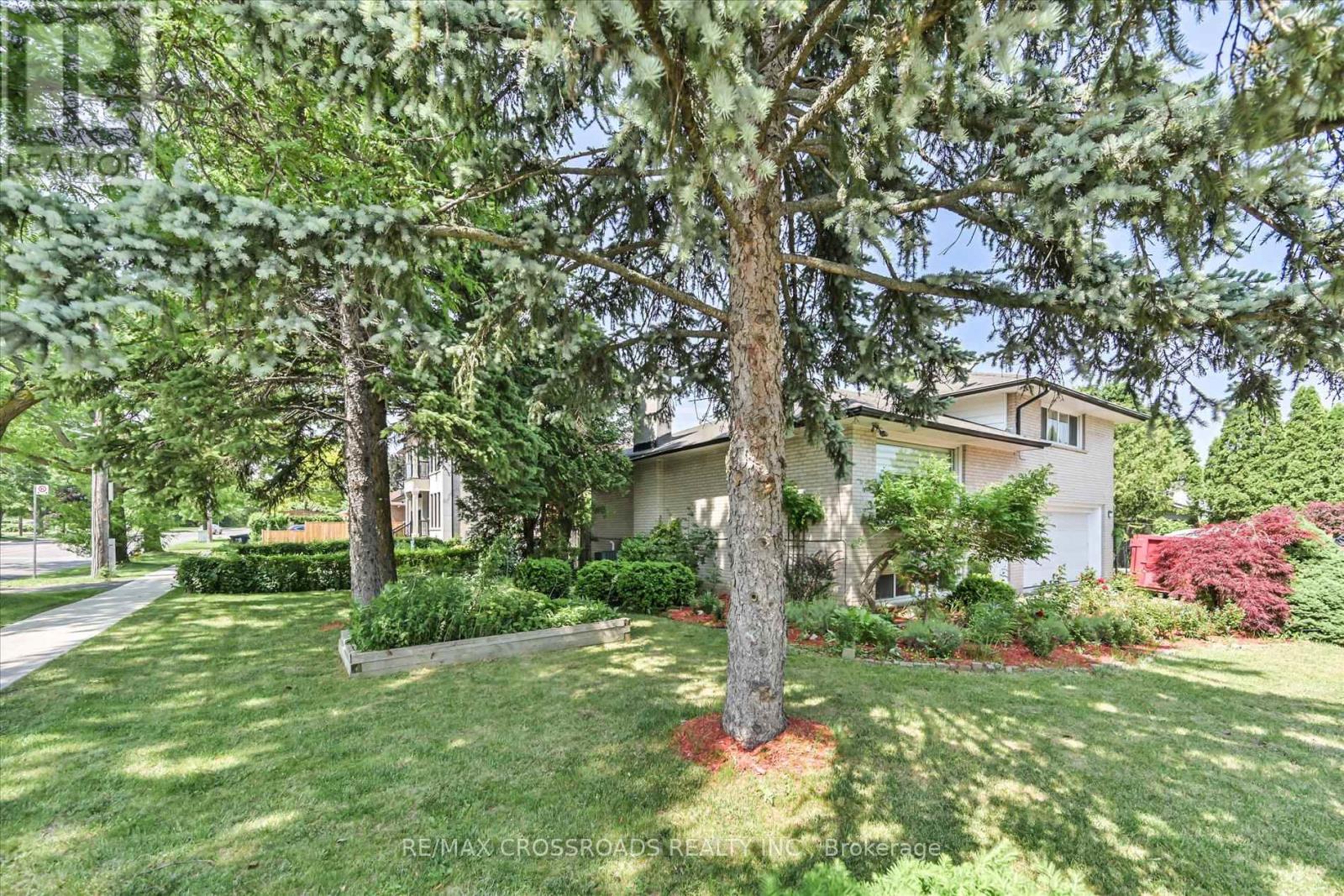2 Eastpark Boulevard Toronto, Ontario M1H 1C4
3 Bedroom
3 Bathroom
1100 - 1500 sqft
Fireplace
Central Air Conditioning
Forced Air
$1,099,900
Fabulous 4 level sidesplit with double garage!!! ***Newly renovated main floor (2024) featuring open-concept layout, new gourmet kitchen with granite counters, skylight,pot lights and stainless steel applicances. 3 spacious bedrooms, family room with walkout to yard and covered patio. Fabulous central location - close to schools, parks. TTC at your door. Walk to Cedarbrae Mall. (id:60365)
Property Details
| MLS® Number | E12220098 |
| Property Type | Single Family |
| Community Name | Woburn |
| ParkingSpaceTotal | 4 |
Building
| BathroomTotal | 3 |
| BedroomsAboveGround | 3 |
| BedroomsTotal | 3 |
| Appliances | Dishwasher, Stove, Refrigerator |
| BasementDevelopment | Finished |
| BasementFeatures | Separate Entrance |
| BasementType | N/a (finished) |
| ConstructionStyleAttachment | Detached |
| ConstructionStyleSplitLevel | Sidesplit |
| CoolingType | Central Air Conditioning |
| ExteriorFinish | Brick |
| FireplacePresent | Yes |
| FireplaceTotal | 1 |
| FlooringType | Hardwood, Parquet, Laminate |
| FoundationType | Unknown |
| HalfBathTotal | 1 |
| HeatingFuel | Natural Gas |
| HeatingType | Forced Air |
| SizeInterior | 1100 - 1500 Sqft |
| Type | House |
| UtilityWater | Municipal Water |
Parking
| Garage |
Land
| Acreage | No |
| Sewer | Sanitary Sewer |
| SizeDepth | 55 Ft ,1 In |
| SizeFrontage | 102 Ft ,2 In |
| SizeIrregular | 102.2 X 55.1 Ft |
| SizeTotalText | 102.2 X 55.1 Ft |
Rooms
| Level | Type | Length | Width | Dimensions |
|---|---|---|---|---|
| Basement | Recreational, Games Room | 3.9 m | 5.83 m | 3.9 m x 5.83 m |
| Basement | Laundry Room | 3.93 m | 3.12 m | 3.93 m x 3.12 m |
| Lower Level | Family Room | 3.89 m | 3.01 m | 3.89 m x 3.01 m |
| Main Level | Living Room | 4.2 m | 3.82 m | 4.2 m x 3.82 m |
| Main Level | Dining Room | 5.2 m | 2.68 m | 5.2 m x 2.68 m |
| Main Level | Kitchen | 3.92 m | 2.67 m | 3.92 m x 2.67 m |
| Upper Level | Primary Bedroom | 5.03 m | 3.17 m | 5.03 m x 3.17 m |
| Upper Level | Bedroom 2 | 2.73 m | 2.47 m | 2.73 m x 2.47 m |
| Upper Level | Bedroom 3 | 3.33 m | 3.12 m | 3.33 m x 3.12 m |
https://www.realtor.ca/real-estate/28467617/2-eastpark-boulevard-toronto-woburn-woburn
Eva Kotsopoulos
Salesperson
RE/MAX Crossroads Realty Inc.
312 - 305 Milner Avenue
Toronto, Ontario M1B 3V4
312 - 305 Milner Avenue
Toronto, Ontario M1B 3V4




























