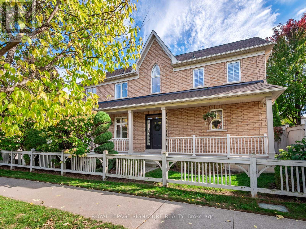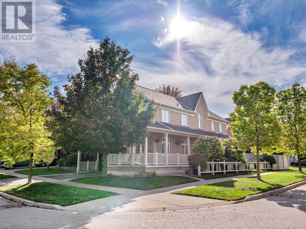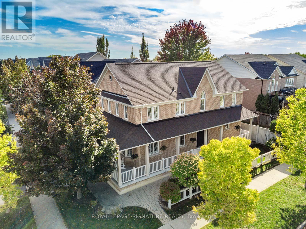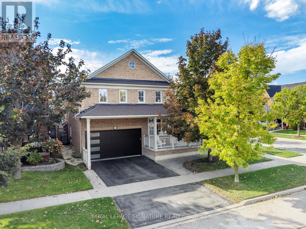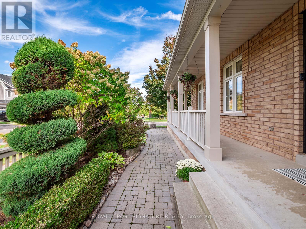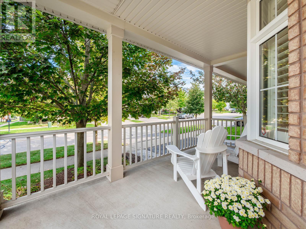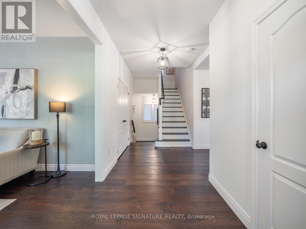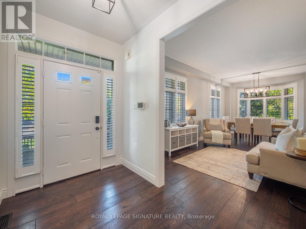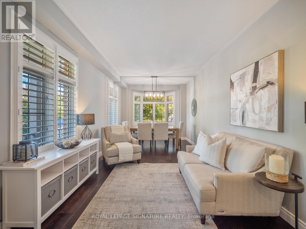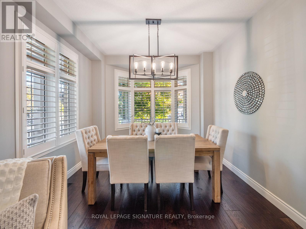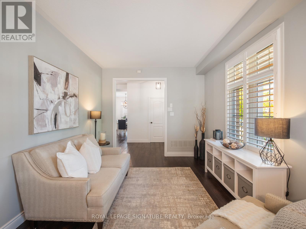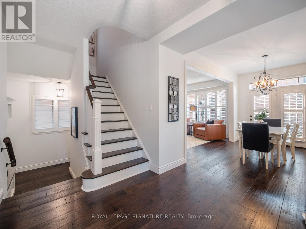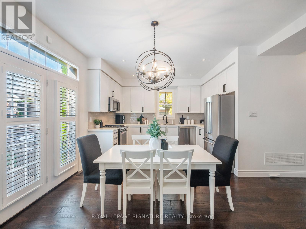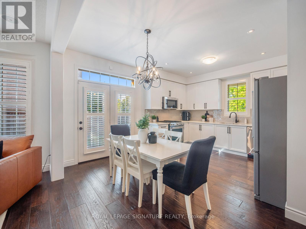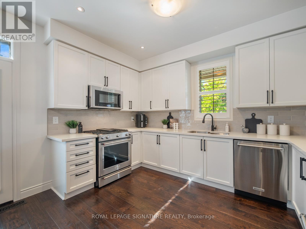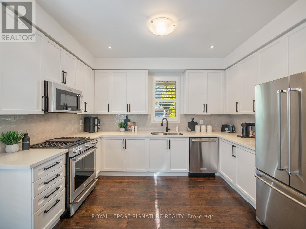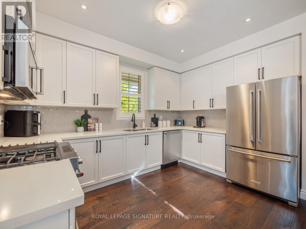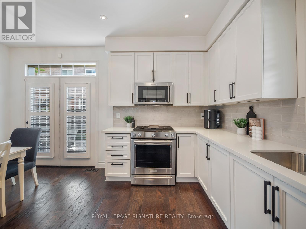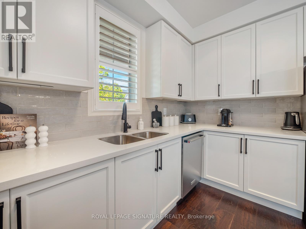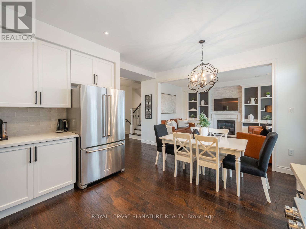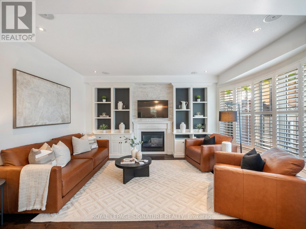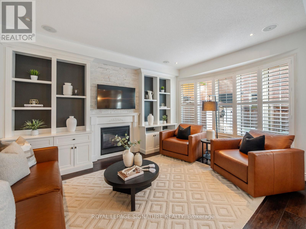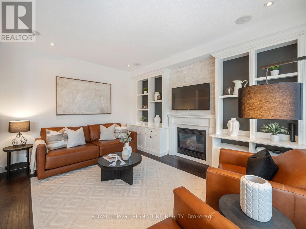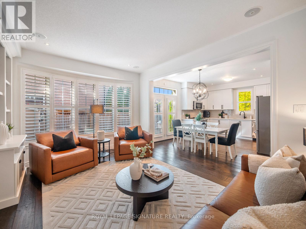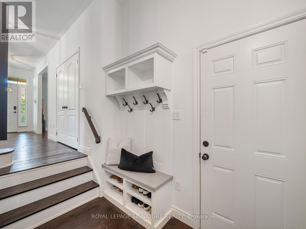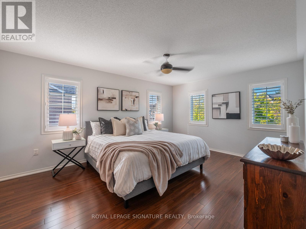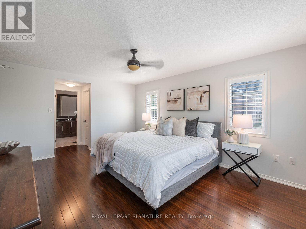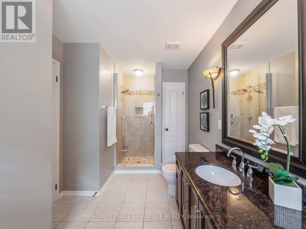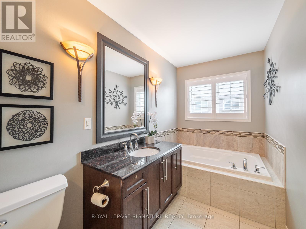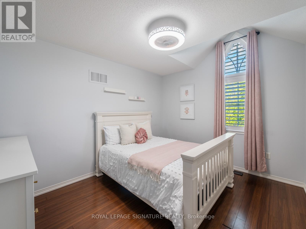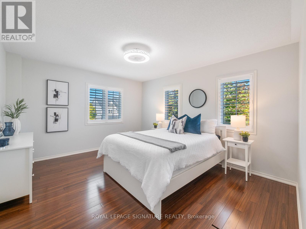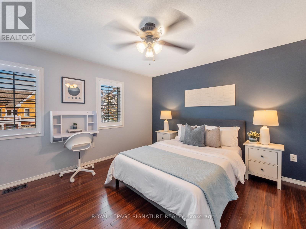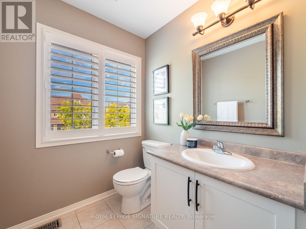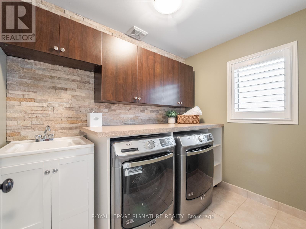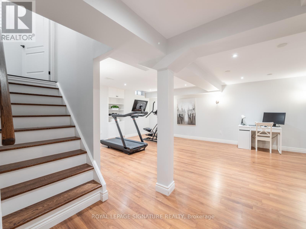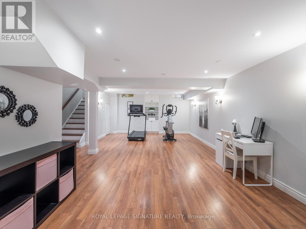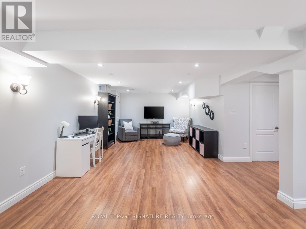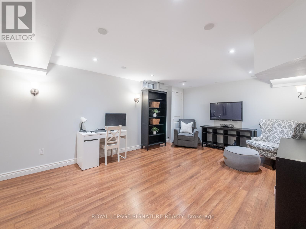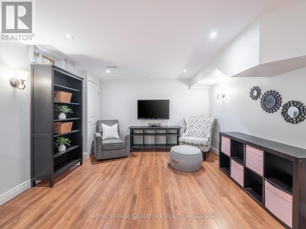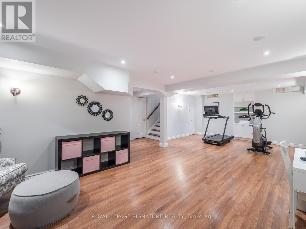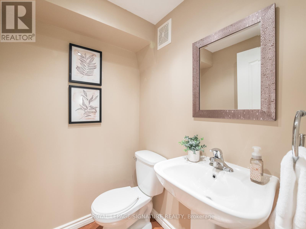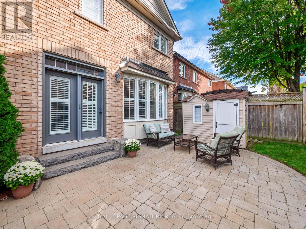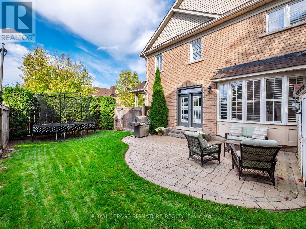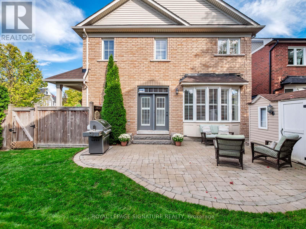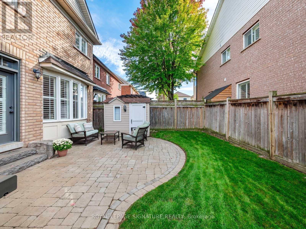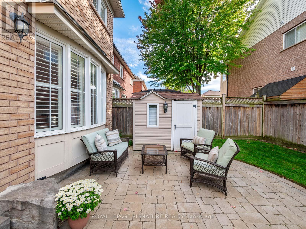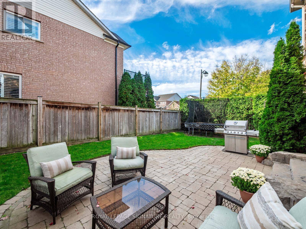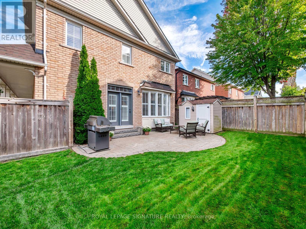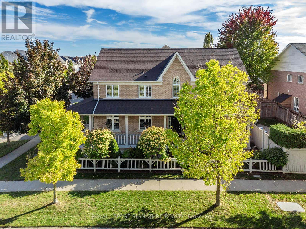2 Denbury Court Whitby, Ontario L1M 2P3
$1,275,000
Home Sweet Home! Stunning all brick beauty on a large corner lot in a coveted Brooklin location! Magnificent home inside and out with spectacular upgrades including custom built ins, pot lights, bamboo and wide plank flooring, California shutters, refinished stairs & custom pickets and sleek modern fixtures. Chef's kitchen with a gas range, stone counters, modern hardware, custom backsplash and lots of cabinetry. 9' ceilings on main floor. Upstairs has four big bedrooms with large windows & huge closets & convenient 2nd floor laundry. Finished basement with pot lights, bathroom & ample storage space has additional space to expand upon. Outside you will find timeless curb appeal, a large and inviting wrap around porch, stone landscaping, leafy gardens and a fenced in yard. Amazing quiet cul-de-sac location with awesome neighbors and a large park at the bottom of the street. This home is also within walking distance of downtown Brooklin's shops, restaurants, farmer's market, Library/Community Centre and local amenities. Thoughtfully renovated and impeccably maintained- this is a rare opportunity for a home of this caliber in one of the GTA's finest communities! (id:60365)
Open House
This property has open houses!
1:00 pm
Ends at:3:00 pm
Property Details
| MLS® Number | E12460447 |
| Property Type | Single Family |
| Community Name | Brooklin |
| EquipmentType | Water Heater, Air Conditioner, Furnace |
| Features | Carpet Free |
| ParkingSpaceTotal | 4 |
| RentalEquipmentType | Water Heater, Air Conditioner, Furnace |
| Structure | Porch, Shed |
Building
| BathroomTotal | 4 |
| BedroomsAboveGround | 4 |
| BedroomsTotal | 4 |
| Appliances | Central Vacuum, Dishwasher, Dryer, Garage Door Opener, Microwave, Stove, Washer, Window Coverings, Refrigerator |
| BasementDevelopment | Finished |
| BasementType | N/a (finished) |
| ConstructionStyleAttachment | Detached |
| CoolingType | Central Air Conditioning |
| ExteriorFinish | Brick |
| FireplacePresent | Yes |
| FlooringType | Hardwood, Concrete, Bamboo, Laminate |
| FoundationType | Concrete |
| HalfBathTotal | 2 |
| HeatingFuel | Natural Gas |
| HeatingType | Forced Air |
| StoriesTotal | 2 |
| SizeInterior | 2000 - 2500 Sqft |
| Type | House |
| UtilityWater | Municipal Water |
Parking
| Garage |
Land
| Acreage | No |
| LandscapeFeatures | Lawn Sprinkler, Landscaped |
| Sewer | Sanitary Sewer |
| SizeDepth | 88 Ft ,7 In |
| SizeFrontage | 49 Ft ,10 In |
| SizeIrregular | 49.9 X 88.6 Ft |
| SizeTotalText | 49.9 X 88.6 Ft |
Rooms
| Level | Type | Length | Width | Dimensions |
|---|---|---|---|---|
| Second Level | Primary Bedroom | 5.98 m | 4.52 m | 5.98 m x 4.52 m |
| Second Level | Bedroom 2 | 4.09 m | 3.81 m | 4.09 m x 3.81 m |
| Second Level | Bedroom 3 | 4.47 m | 3.56 m | 4.47 m x 3.56 m |
| Second Level | Bedroom 4 | 3.62 m | 2.99 m | 3.62 m x 2.99 m |
| Basement | Other | 7.65 m | 3.09 m | 7.65 m x 3.09 m |
| Basement | Recreational, Games Room | 8.92 m | 5.58 m | 8.92 m x 5.58 m |
| Main Level | Living Room | 6.75 m | 3.17 m | 6.75 m x 3.17 m |
| Main Level | Dining Room | 6.75 m | 3.17 m | 6.75 m x 3.17 m |
| Main Level | Kitchen | 3.8 m | 2.74 m | 3.8 m x 2.74 m |
| Main Level | Eating Area | 4.62 m | 1.94 m | 4.62 m x 1.94 m |
| Main Level | Family Room | 4.95 m | 3.54 m | 4.95 m x 3.54 m |
https://www.realtor.ca/real-estate/28985293/2-denbury-court-whitby-brooklin-brooklin
David Anthony
Broker
8 Sampson Mews Suite 201 The Shops At Don Mills
Toronto, Ontario M3C 0H5
Paul Polacek
Salesperson
8 Sampson Mews Suite 201 The Shops At Don Mills
Toronto, Ontario M3C 0H5

