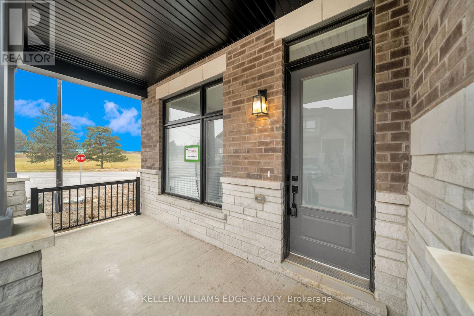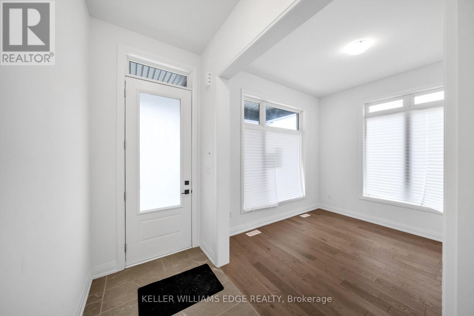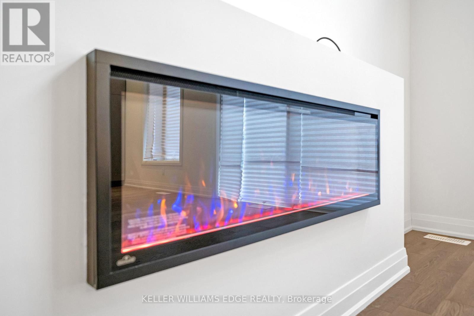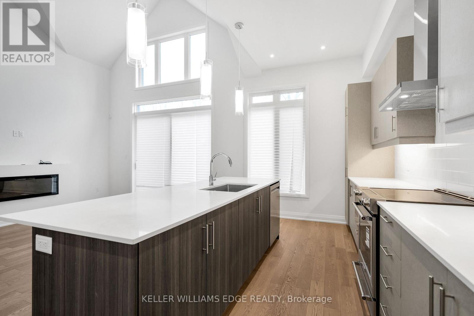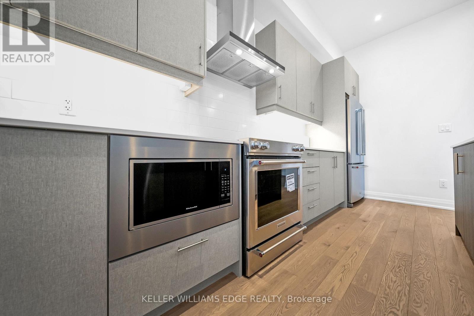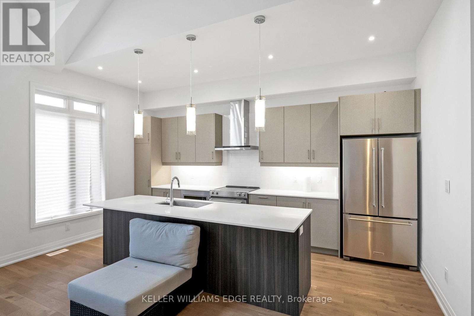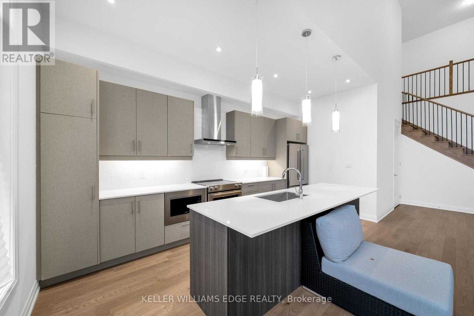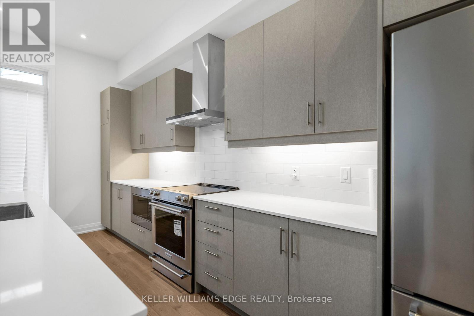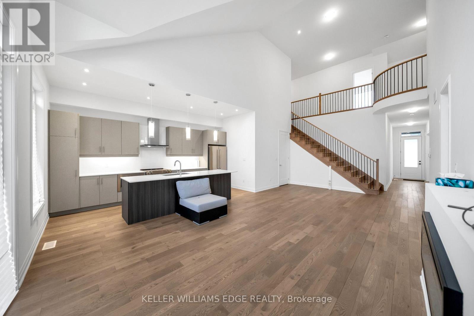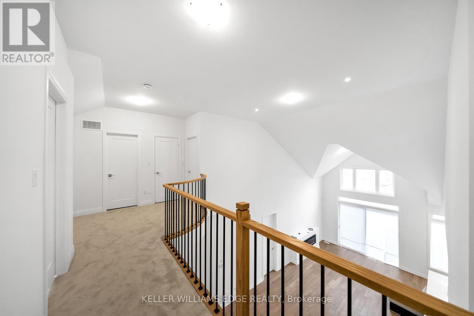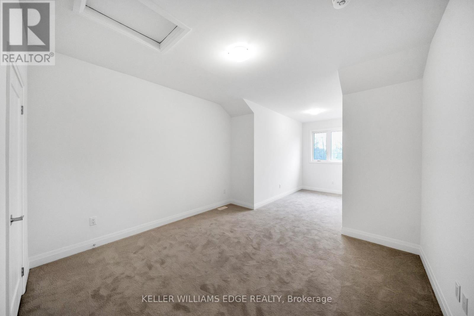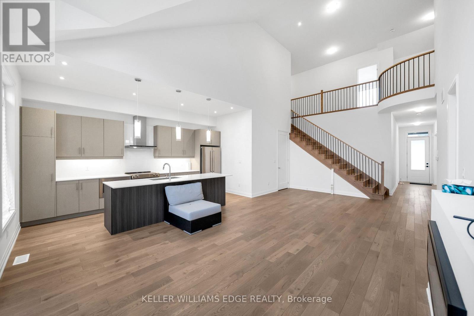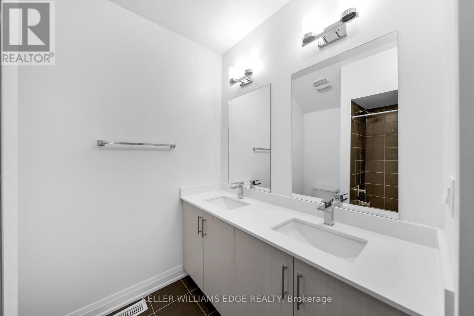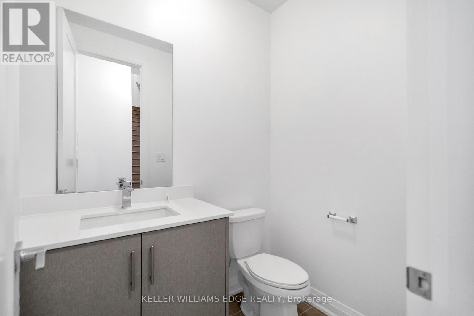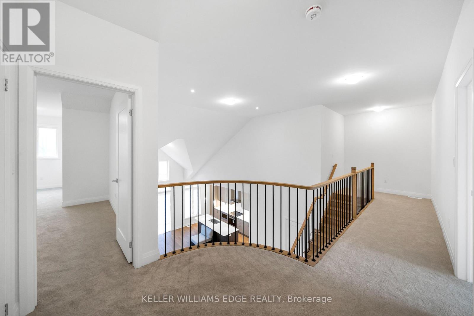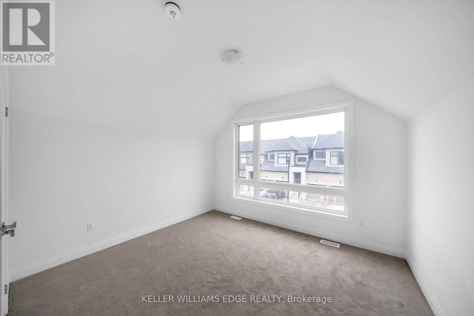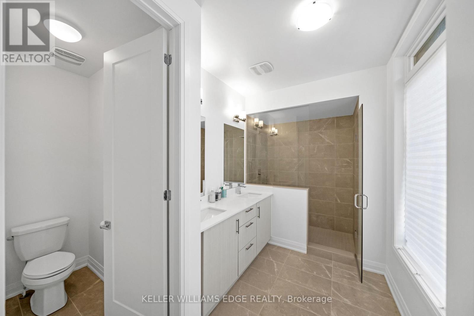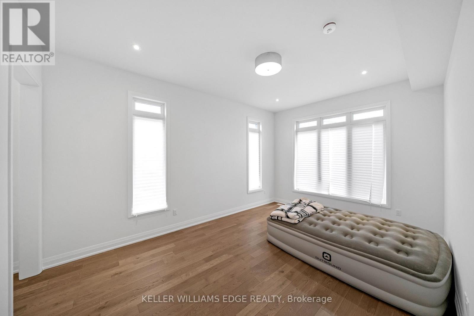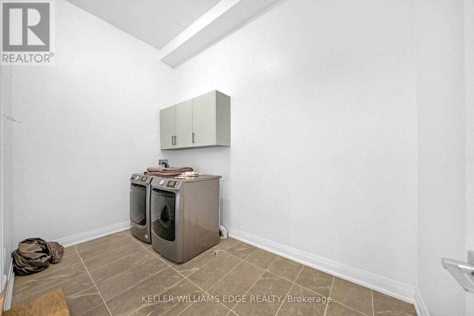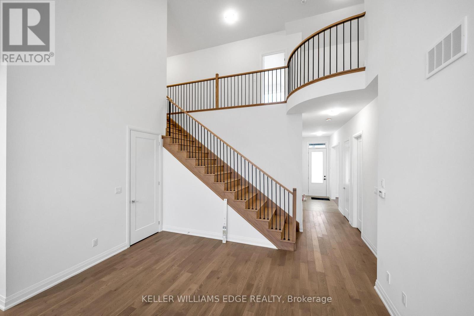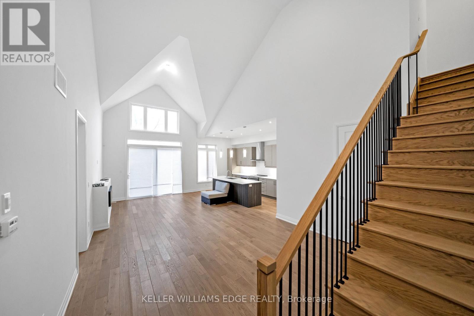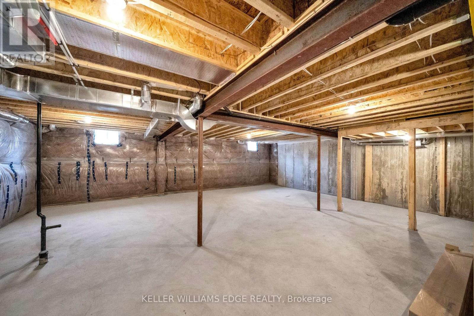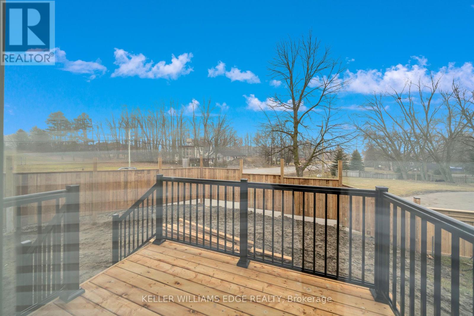2 David Worgan Trail Uxbridge, Ontario L9P 0A1
3 Bedroom
3 Bathroom
2000 - 2249 sqft
Central Air Conditioning
Forced Air
$3,800 Monthly
Beautiful with a lot of upgrades with vaulted ceiling. Main bedroom and ensuite bathroom on the main floor. A Lot of natural light with high end appliances. The house suited on a cul de sac. Tenants are responsible for all the utilities, any rental, Mowing the lawn and shovelling the snow. Pictures are prior to tenanted (id:60365)
Property Details
| MLS® Number | N12411691 |
| Property Type | Single Family |
| Community Name | Uxbridge |
| CommunityFeatures | Pet Restrictions |
| EquipmentType | Water Heater |
| Features | Balcony |
| ParkingSpaceTotal | 4 |
| RentalEquipmentType | Water Heater |
Building
| BathroomTotal | 3 |
| BedroomsAboveGround | 3 |
| BedroomsTotal | 3 |
| Age | 0 To 5 Years |
| Appliances | Water Heater, Dishwasher, Dryer, Stove, Washer, Refrigerator |
| BasementType | Full |
| CoolingType | Central Air Conditioning |
| ExteriorFinish | Brick, Stone |
| HalfBathTotal | 1 |
| HeatingFuel | Natural Gas |
| HeatingType | Forced Air |
| StoriesTotal | 2 |
| SizeInterior | 2000 - 2249 Sqft |
| Type | Row / Townhouse |
Parking
| Attached Garage | |
| Garage |
Land
| Acreage | No |
Rooms
| Level | Type | Length | Width | Dimensions |
|---|---|---|---|---|
| Second Level | Bathroom | Measurements not available | ||
| Second Level | Bedroom | 3.71 m | 3.66 m | 3.71 m x 3.66 m |
| Second Level | Bedroom | 3.81 m | 3.35 m | 3.81 m x 3.35 m |
| Main Level | Kitchen | 2.29 m | 5.28 m | 2.29 m x 5.28 m |
| Main Level | Dining Room | 4.42 m | 3.05 m | 4.42 m x 3.05 m |
| Main Level | Primary Bedroom | 3.66 m | 5.18 m | 3.66 m x 5.18 m |
| Main Level | Great Room | 4.42 m | 4.98 m | 4.42 m x 4.98 m |
| Main Level | Office | 3.45 m | 3.05 m | 3.45 m x 3.05 m |
| Main Level | Bathroom | Measurements not available | ||
| Main Level | Bathroom | Measurements not available | ||
| Main Level | Laundry Room | Measurements not available |
https://www.realtor.ca/real-estate/28880482/2-david-worgan-trail-uxbridge-uxbridge
Anita Mann
Salesperson
Keller Williams Edge Realty
3185 Harvester Rd Unit 1a
Burlington, Ontario L7N 3N8
3185 Harvester Rd Unit 1a
Burlington, Ontario L7N 3N8

