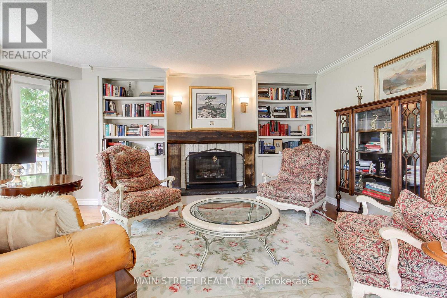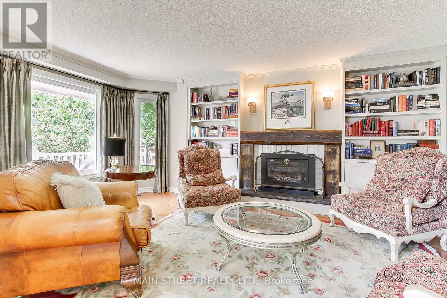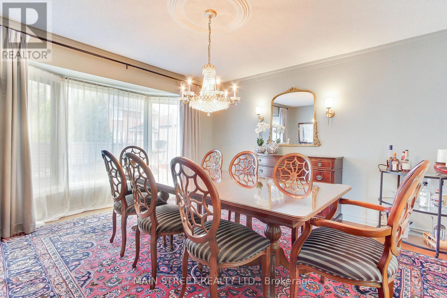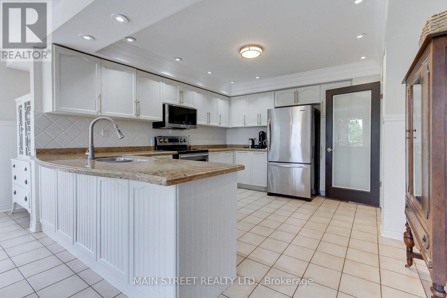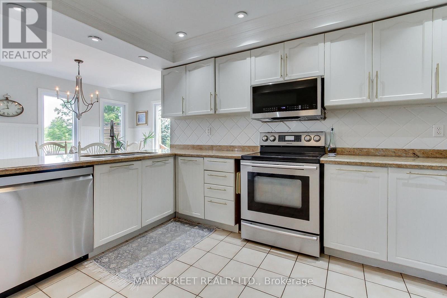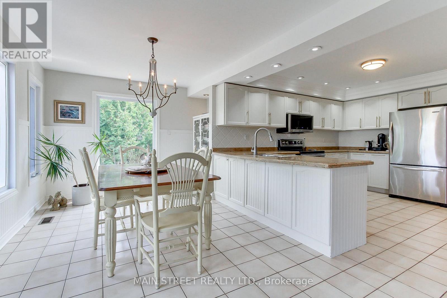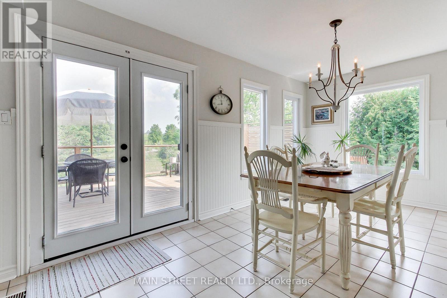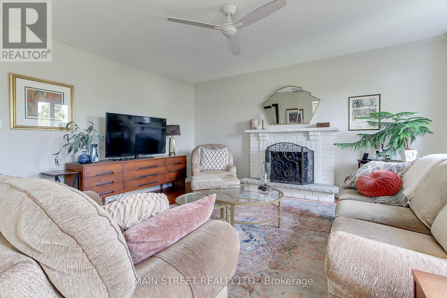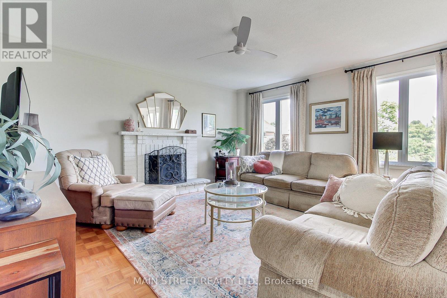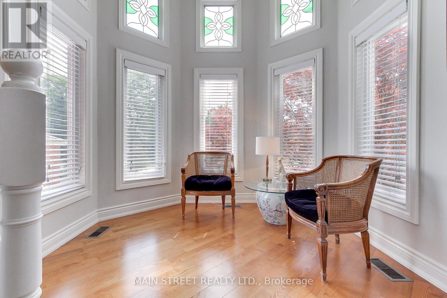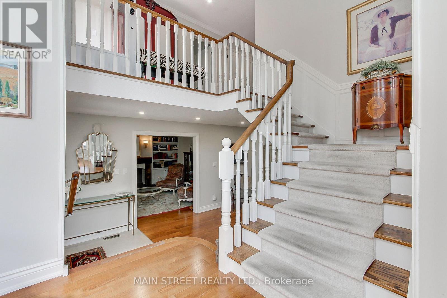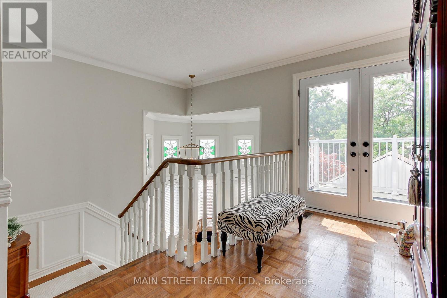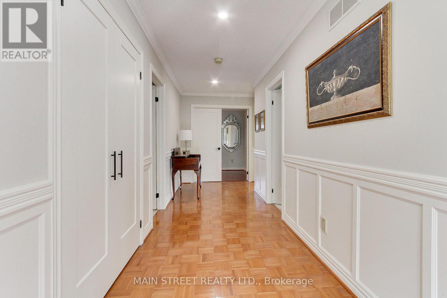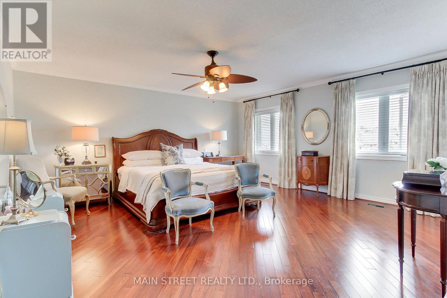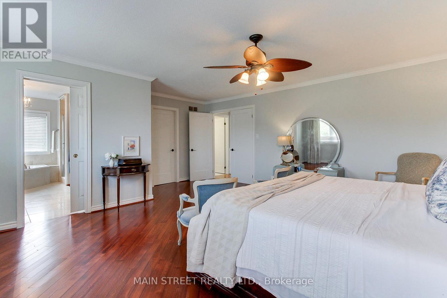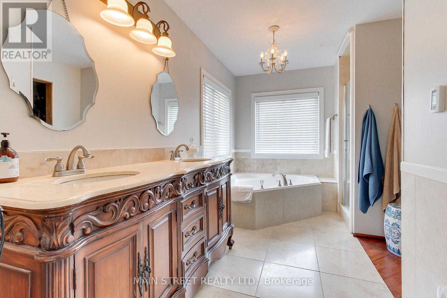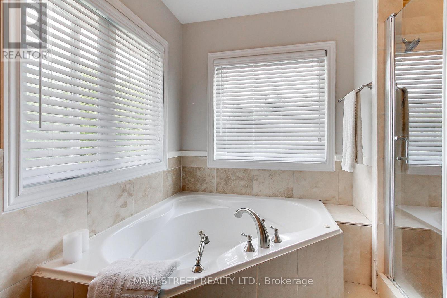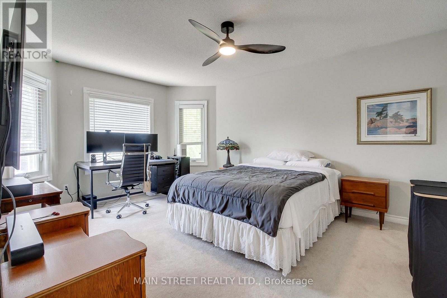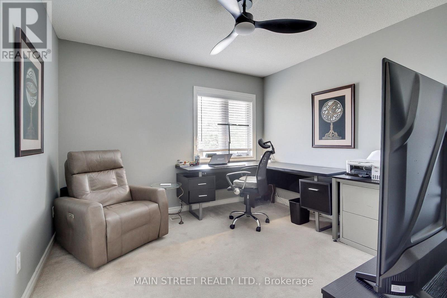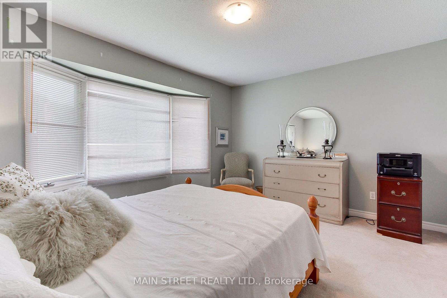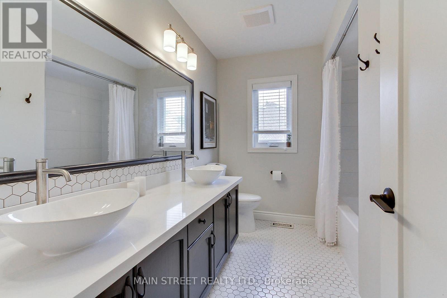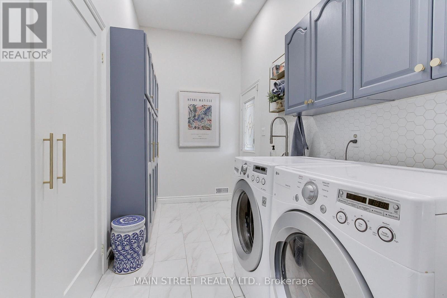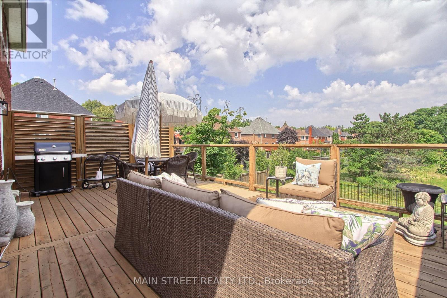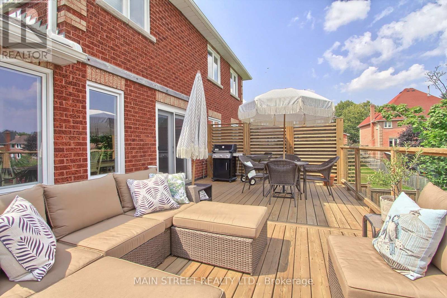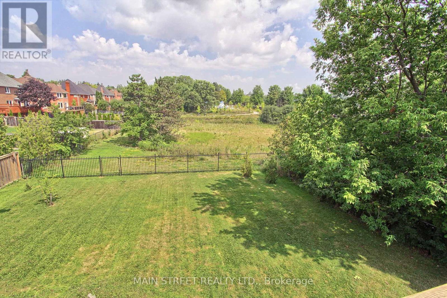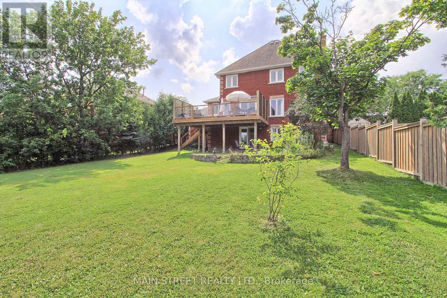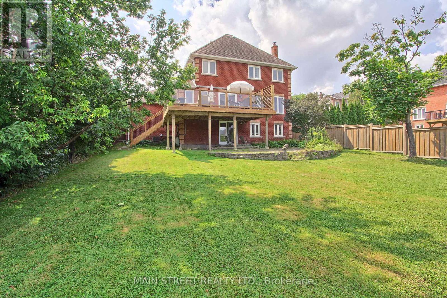2 Bombay Court Richmond Hill, Ontario L4E 3L4
$1,795,000
Executive Victorian Style Home On Premium Conservation Lot. 2 Storey 4 bed, 4 bath, hardwood floors, Private Large Custom Deck with Greenbelt Views, gas BBQ hookup, Large Primary Bedroom, 5pc. Ensuite W/Travertine Floors, Custom Marble Vanity And Spa tub, separate Shower, Huge Sunken Family Room W/Fireplace, Hardwood Floors, Grand Staircase, Living Room with gas fireplace, large kitchen with breakfast area, Basement previously retrofitted for wheel chair accessibility, 2 Bedrooms, walkout to back yard, Stair Glide To Main Level. Double garage c/w remote opener. Central vac, main floor laundry, newer windows and doors throughout(2021-2022) Upgraded Roof In 07/08, Both Chimneys 2014, Newer Deck, Garage Door & , Main Floor Powder Rm & Lower Washroom 2016 (id:60365)
Property Details
| MLS® Number | N12346470 |
| Property Type | Single Family |
| Community Name | Oak Ridges |
| EquipmentType | Water Heater |
| ParkingSpaceTotal | 8 |
| RentalEquipmentType | Water Heater |
Building
| BathroomTotal | 4 |
| BedroomsAboveGround | 4 |
| BedroomsBelowGround | 2 |
| BedroomsTotal | 6 |
| Age | 31 To 50 Years |
| Amenities | Fireplace(s) |
| Appliances | Central Vacuum, Blinds, Dishwasher, Microwave, Stove, Refrigerator |
| BasementDevelopment | Finished |
| BasementFeatures | Walk Out |
| BasementType | N/a (finished) |
| ConstructionStyleAttachment | Detached |
| CoolingType | Central Air Conditioning |
| ExteriorFinish | Brick |
| FireplacePresent | Yes |
| FireplaceTotal | 2 |
| FlooringType | Hardwood, Ceramic, Carpeted |
| FoundationType | Unknown |
| HalfBathTotal | 1 |
| HeatingFuel | Natural Gas |
| HeatingType | Forced Air |
| StoriesTotal | 2 |
| SizeInterior | 3000 - 3500 Sqft |
| Type | House |
| UtilityWater | Municipal Water |
Parking
| Garage |
Land
| Acreage | No |
| Sewer | Sanitary Sewer |
| SizeDepth | 147 Ft ,7 In |
| SizeFrontage | 60 Ft ,8 In |
| SizeIrregular | 60.7 X 147.6 Ft |
| SizeTotalText | 60.7 X 147.6 Ft |
Rooms
| Level | Type | Length | Width | Dimensions |
|---|---|---|---|---|
| Second Level | Primary Bedroom | 5.94 m | 5.13 m | 5.94 m x 5.13 m |
| Second Level | Bedroom 2 | 4.69 m | 3.63 m | 4.69 m x 3.63 m |
| Second Level | Bedroom 3 | 3.77 m | 4.24 m | 3.77 m x 4.24 m |
| Second Level | Bedroom 4 | 3.35 m | 3.33 m | 3.35 m x 3.33 m |
| Basement | Bedroom | 4.37 m | 4.04 m | 4.37 m x 4.04 m |
| Basement | Bedroom | 3.05 m | 2.69 m | 3.05 m x 2.69 m |
| Basement | Recreational, Games Room | 6.83 m | 5.84 m | 6.83 m x 5.84 m |
| Main Level | Living Room | 5.38 m | 3.7 m | 5.38 m x 3.7 m |
| Main Level | Dining Room | 4.47 m | 4.22 m | 4.47 m x 4.22 m |
| Main Level | Laundry Room | 3.85 m | 1.91 m | 3.85 m x 1.91 m |
| Main Level | Family Room | 5.16 m | 4.98 m | 5.16 m x 4.98 m |
| Main Level | Kitchen | 4.04 m | 3.86 m | 4.04 m x 3.86 m |
| Main Level | Eating Area | 5.2 m | 2.7 m | 5.2 m x 2.7 m |
Utilities
| Cable | Available |
| Electricity | Installed |
| Sewer | Installed |
https://www.realtor.ca/real-estate/28737707/2-bombay-court-richmond-hill-oak-ridges-oak-ridges
Rick Kucan
Salesperson
150 Main Street S.
Newmarket, Ontario L3Y 3Z1






