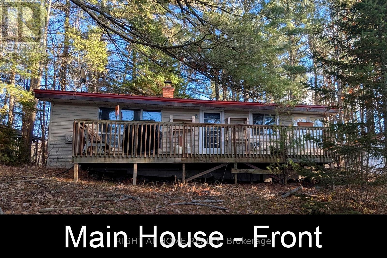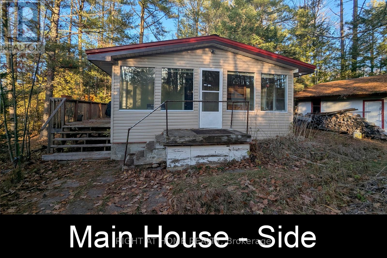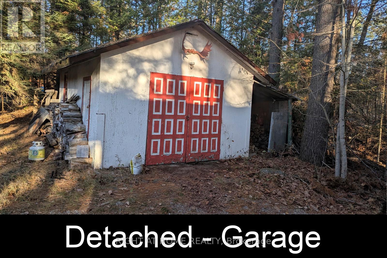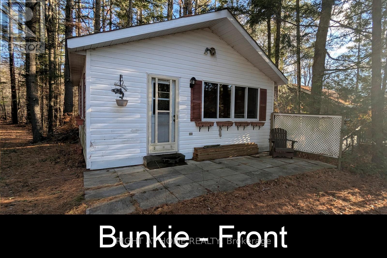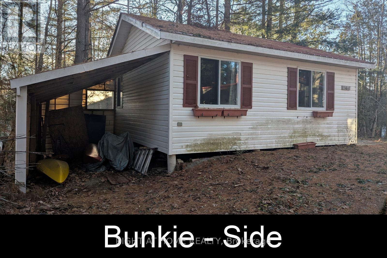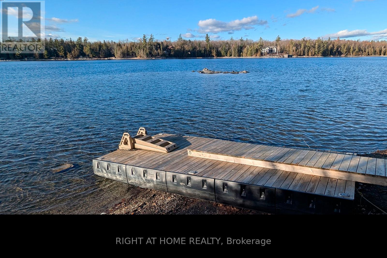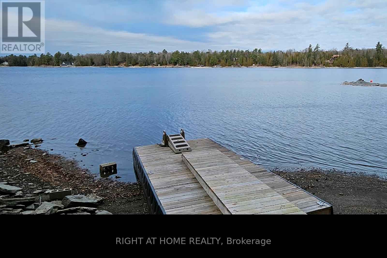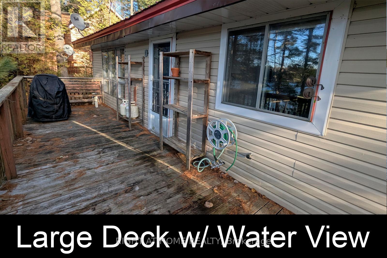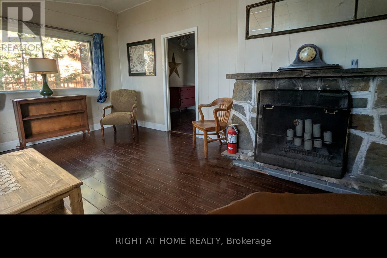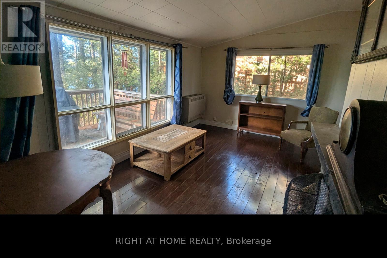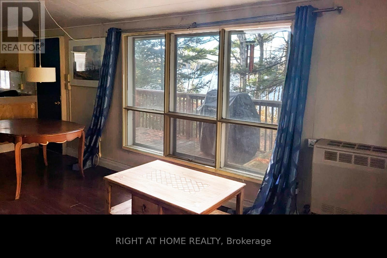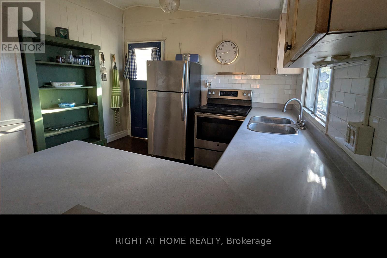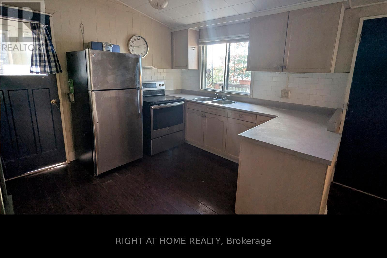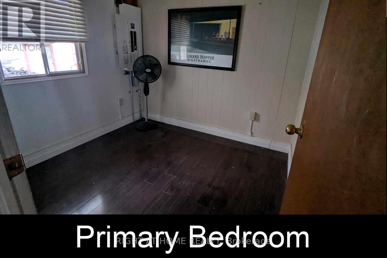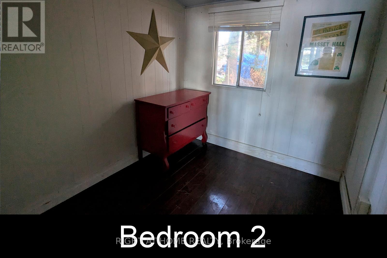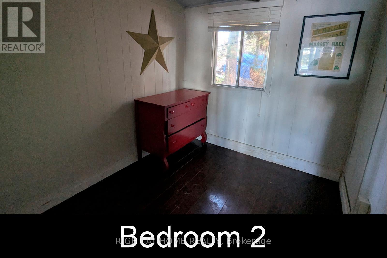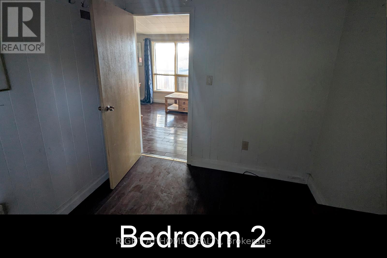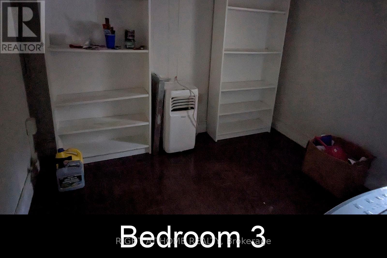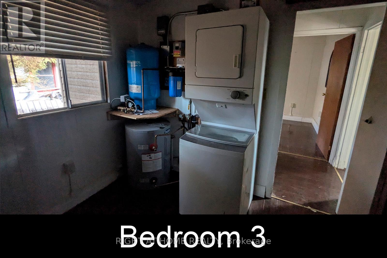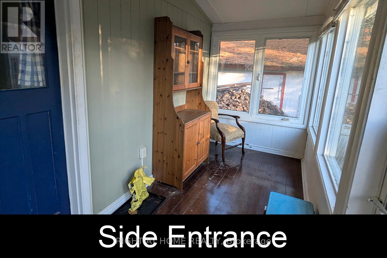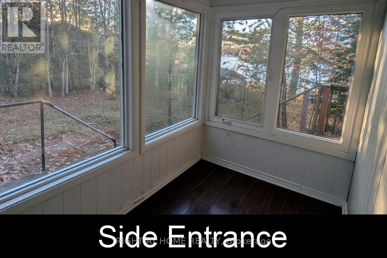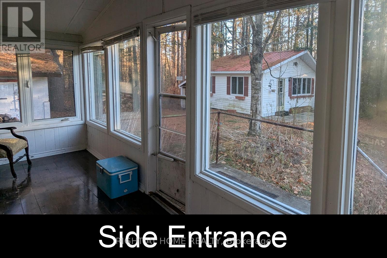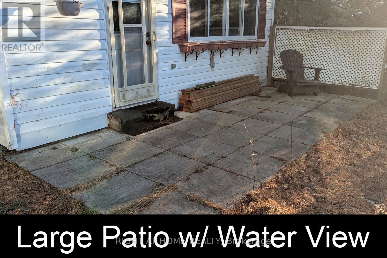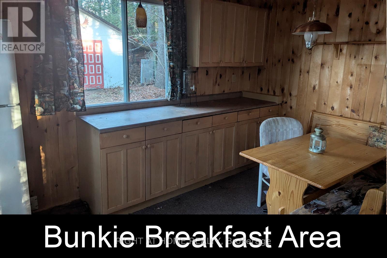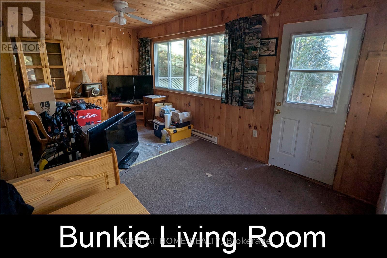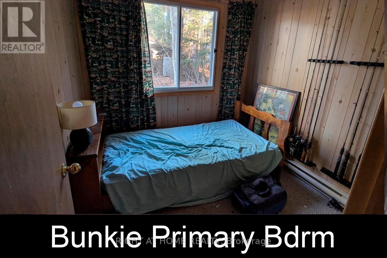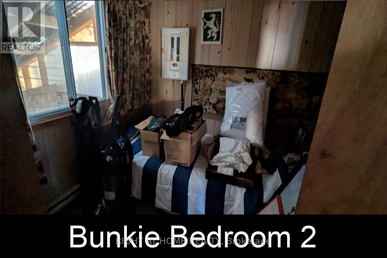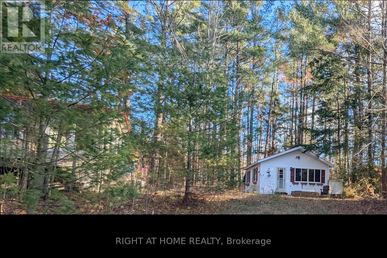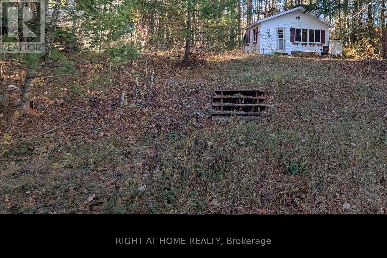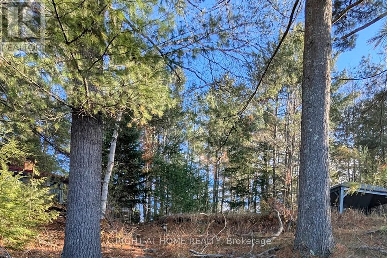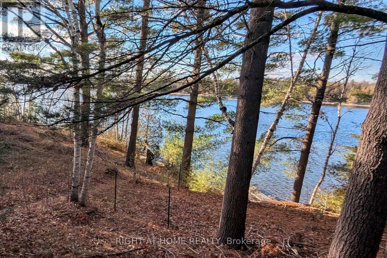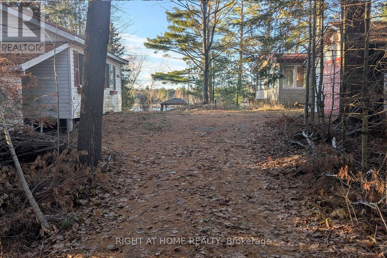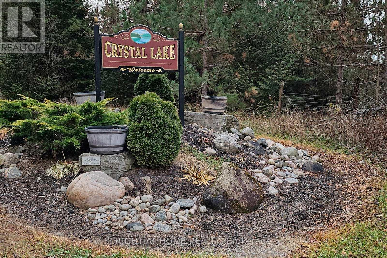2 Anne Drive Trent Lakes, Ontario K0M 2A0
$478,000
Welcome to 2 Anne Drive - a true diamond in the rough, this tranquil Crystal Lake waterfront property offers endless potential for relaxation, recreation, and future dreams! Your journey begins with a scenic drive as you travel Crystal Lake Road to Anne Drive, your anticipation builds, passing by million-dollar cottages and homes, perfectly setting the tone for the lakeside escape everyone dreams of. This beautifully treed lot boasts 111 feet of waterfront, offering crystal-clear swimming, boating, and fishing right from your own dock on one of the Kawarthas' most desirable lakes. Enjoy peaceful lake views from the deck through a canopy of mature trees and soak in the serenity of nature all around you. Whether you're looking to renovate and personalize, build your dream lakefront retreat, or simply land-bank for the future, this property has incredible flexibility. With three separate buildings - a cozy main house, a charming Bunkie with a rustic cottage vibe, and a detached garage/workshop ready for your next project - you could even live in the Bunkie while renovating the main house, or vice versa. Come experience the best of lakeside living, where opportunity meets natural beauty on the sparkling shores of Crystal Lake. (id:60365)
Property Details
| MLS® Number | X12547698 |
| Property Type | Single Family |
| Community Name | Trent Lakes |
| Easement | Unknown |
| EquipmentType | Propane Tank |
| Features | Wooded Area, Sloping |
| ParkingSpaceTotal | 5 |
| RentalEquipmentType | Propane Tank |
| Structure | Deck, Porch |
| ViewType | View Of Water, Direct Water View |
| WaterFrontType | Waterfront |
Building
| BathroomTotal | 1 |
| BedroomsAboveGround | 3 |
| BedroomsTotal | 3 |
| Age | 51 To 99 Years |
| Amenities | Fireplace(s) |
| Appliances | Dryer, Stove, Washer, Refrigerator |
| ArchitecturalStyle | Bungalow |
| BasementType | None |
| ConstructionStyleAttachment | Detached |
| CoolingType | None |
| ExteriorFinish | Vinyl Siding |
| FireplacePresent | Yes |
| FoundationType | Block |
| HeatingType | Other |
| StoriesTotal | 1 |
| SizeInterior | 700 - 1100 Sqft |
| Type | House |
| UtilityWater | Lake/river Water Intake |
Parking
| Detached Garage | |
| No Garage |
Land
| AccessType | Public Road, Private Docking |
| Acreage | No |
| Sewer | Septic System |
| SizeDepth | 202 Ft |
| SizeFrontage | 84 Ft ,10 In |
| SizeIrregular | 84.9 X 202 Ft |
| SizeTotalText | 84.9 X 202 Ft|1/2 - 1.99 Acres |
| ZoningDescription | Rr |
Rooms
| Level | Type | Length | Width | Dimensions |
|---|---|---|---|---|
| Ground Level | Living Room | 3.37 m | 3.34 m | 3.37 m x 3.34 m |
| Ground Level | Dining Room | 2.6 m | 2.2 m | 2.6 m x 2.2 m |
| Ground Level | Kitchen | 3.63 m | 3.37 m | 3.63 m x 3.37 m |
| Ground Level | Primary Bedroom | 2.65 m | 2.44 m | 2.65 m x 2.44 m |
| Ground Level | Bedroom 2 | 2.65 m | 2.29 m | 2.65 m x 2.29 m |
| Ground Level | Bedroom 3 | 2.83 m | 2.65 m | 2.83 m x 2.65 m |
https://www.realtor.ca/real-estate/29106773/2-anne-drive-trent-lakes-trent-lakes
Trevor Warcop
Salesperson
5111 New Street, Suite 106
Burlington, Ontario L7L 1V2
Shane T Warcop
Salesperson
480 Eglinton Ave West #30, 106498
Mississauga, Ontario L5R 0G2

