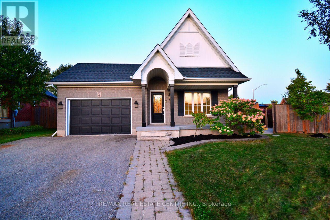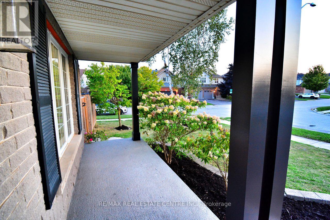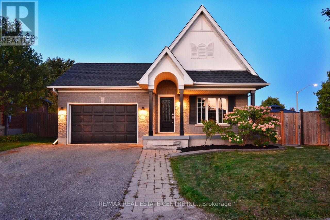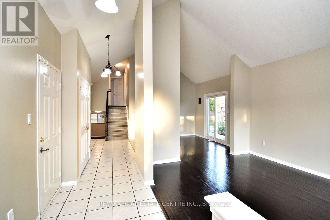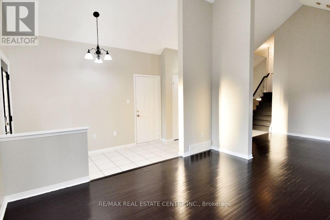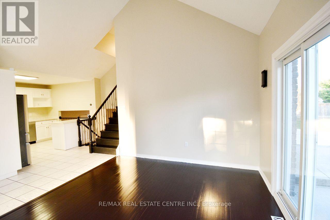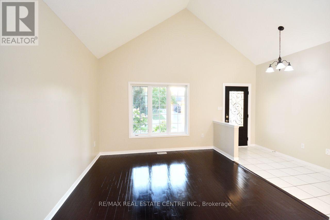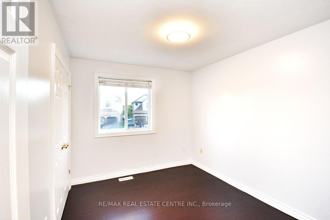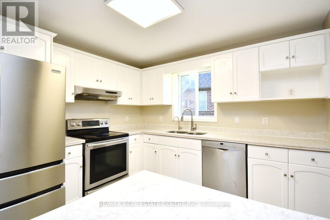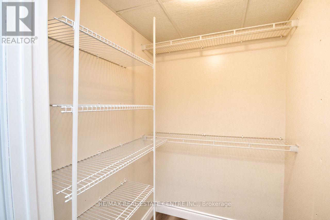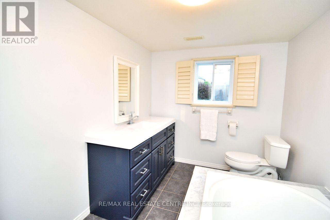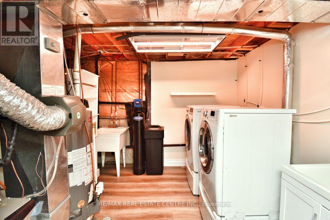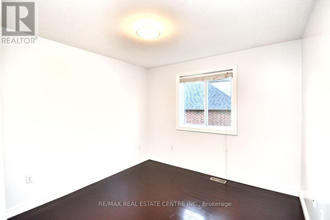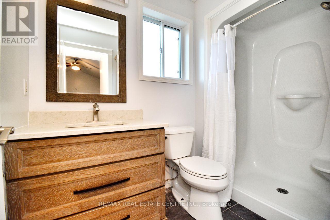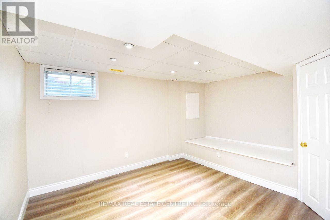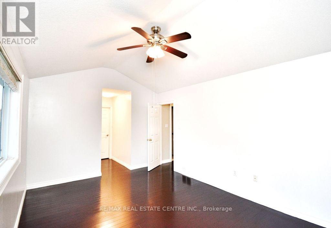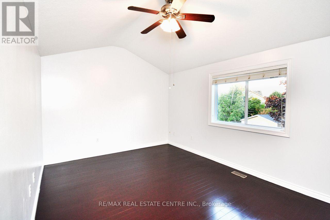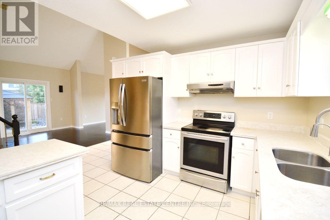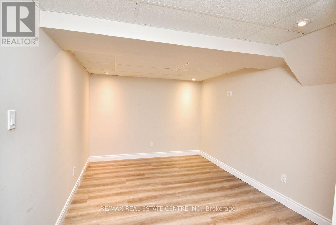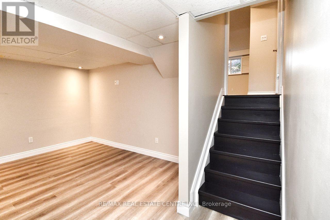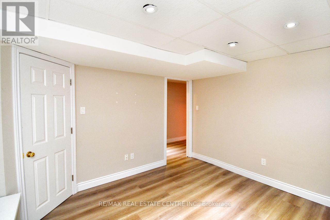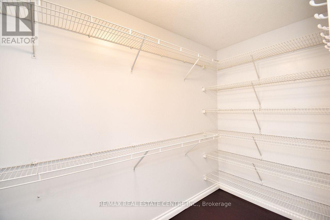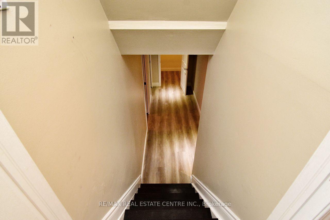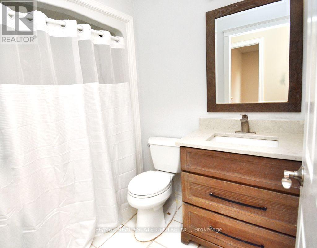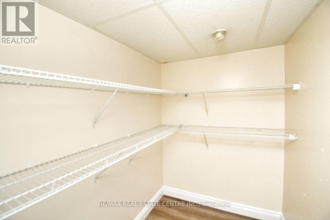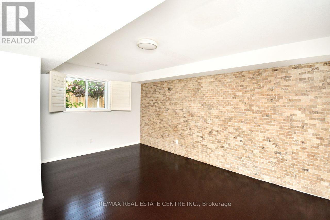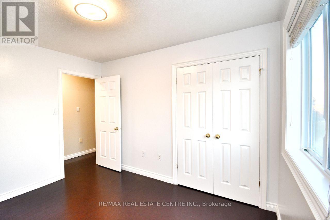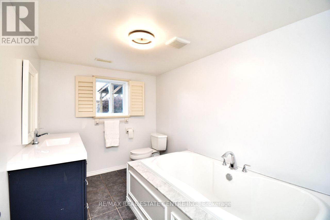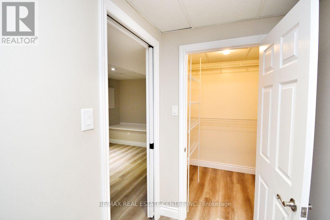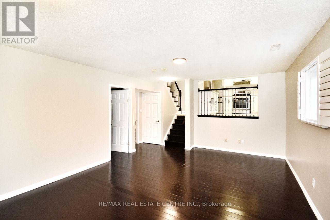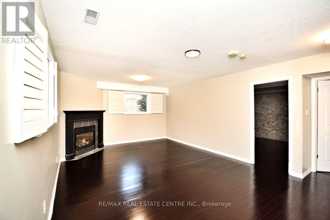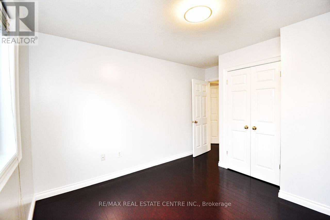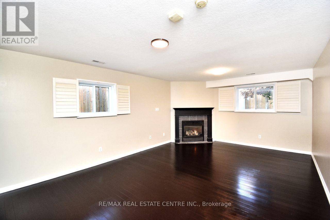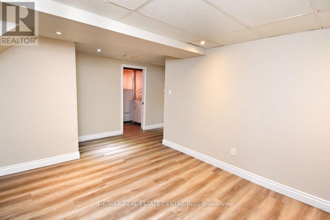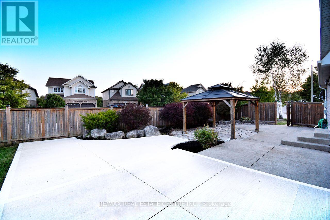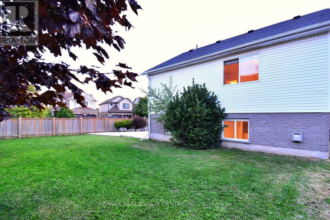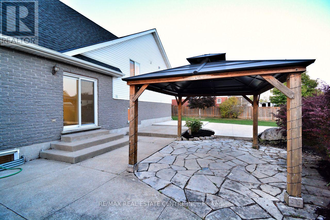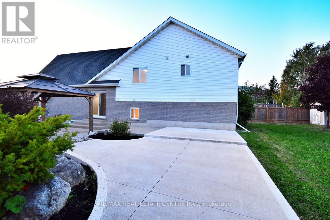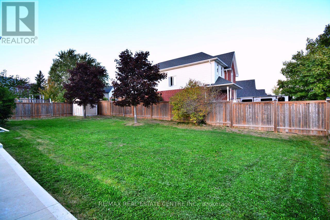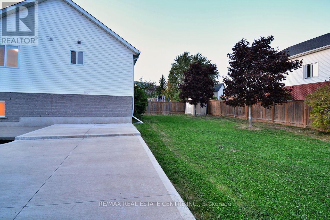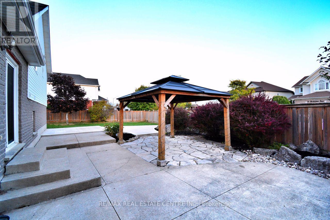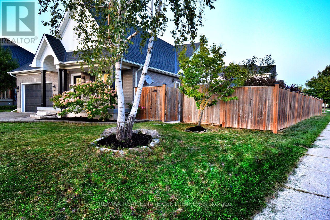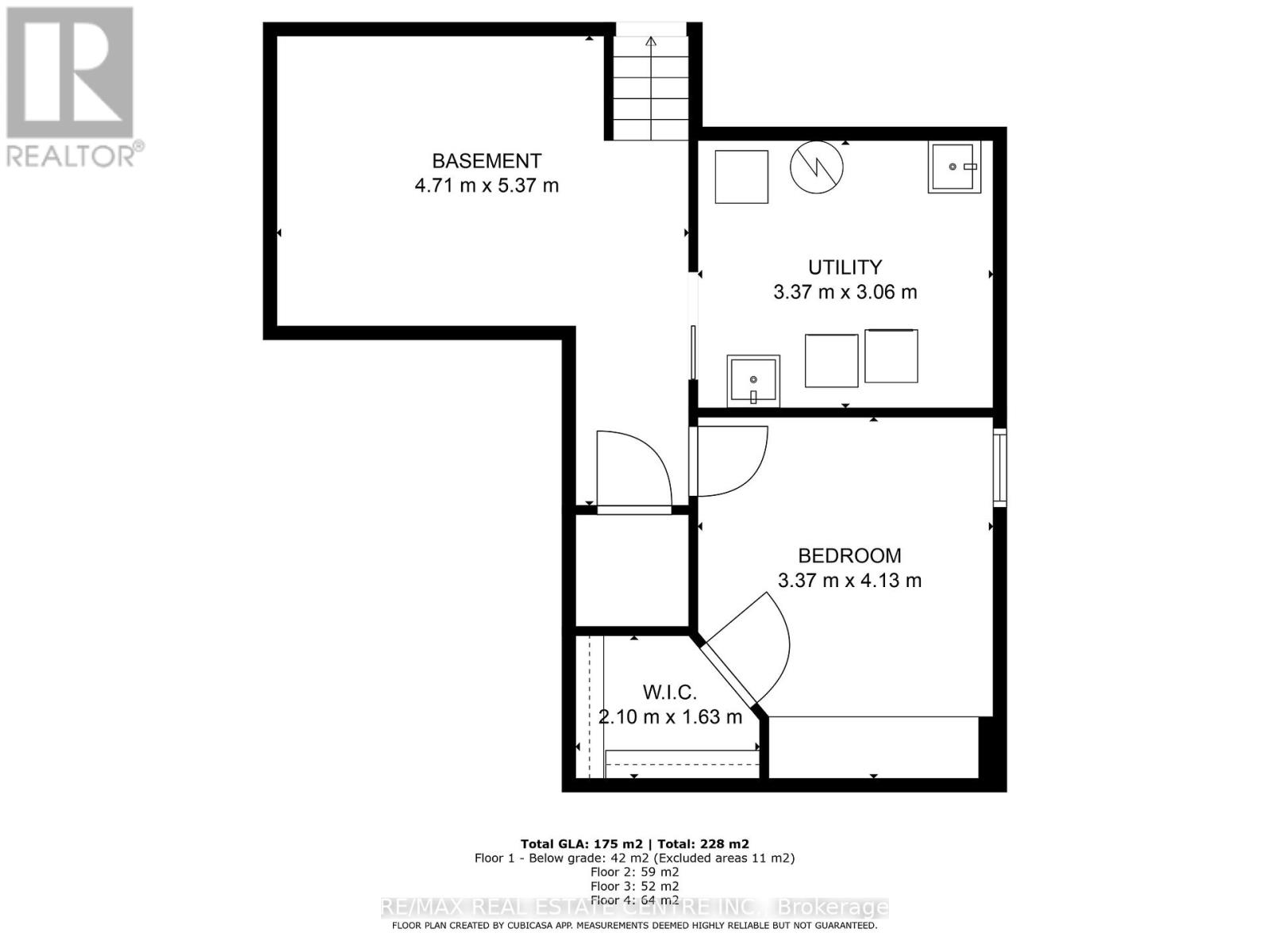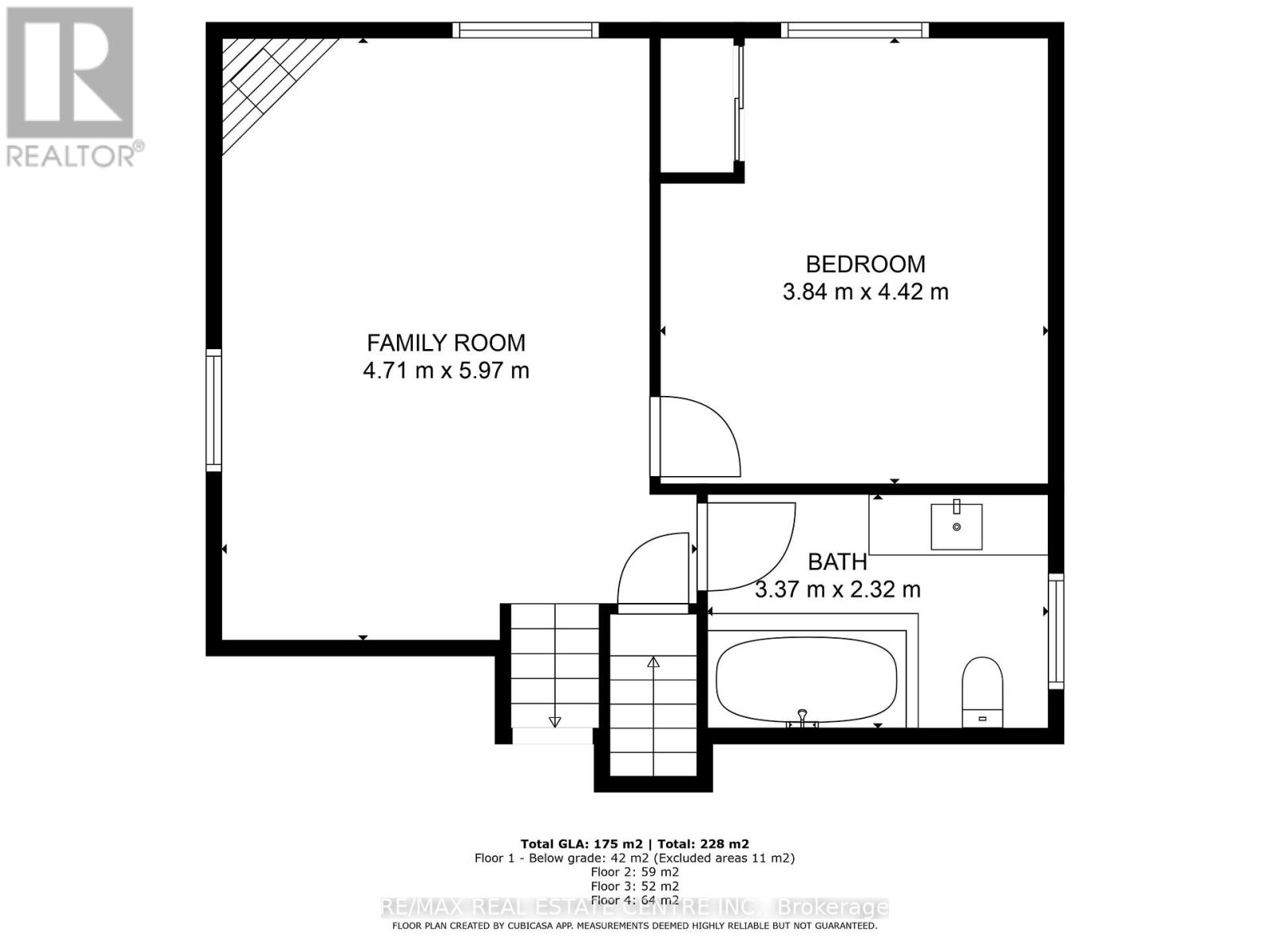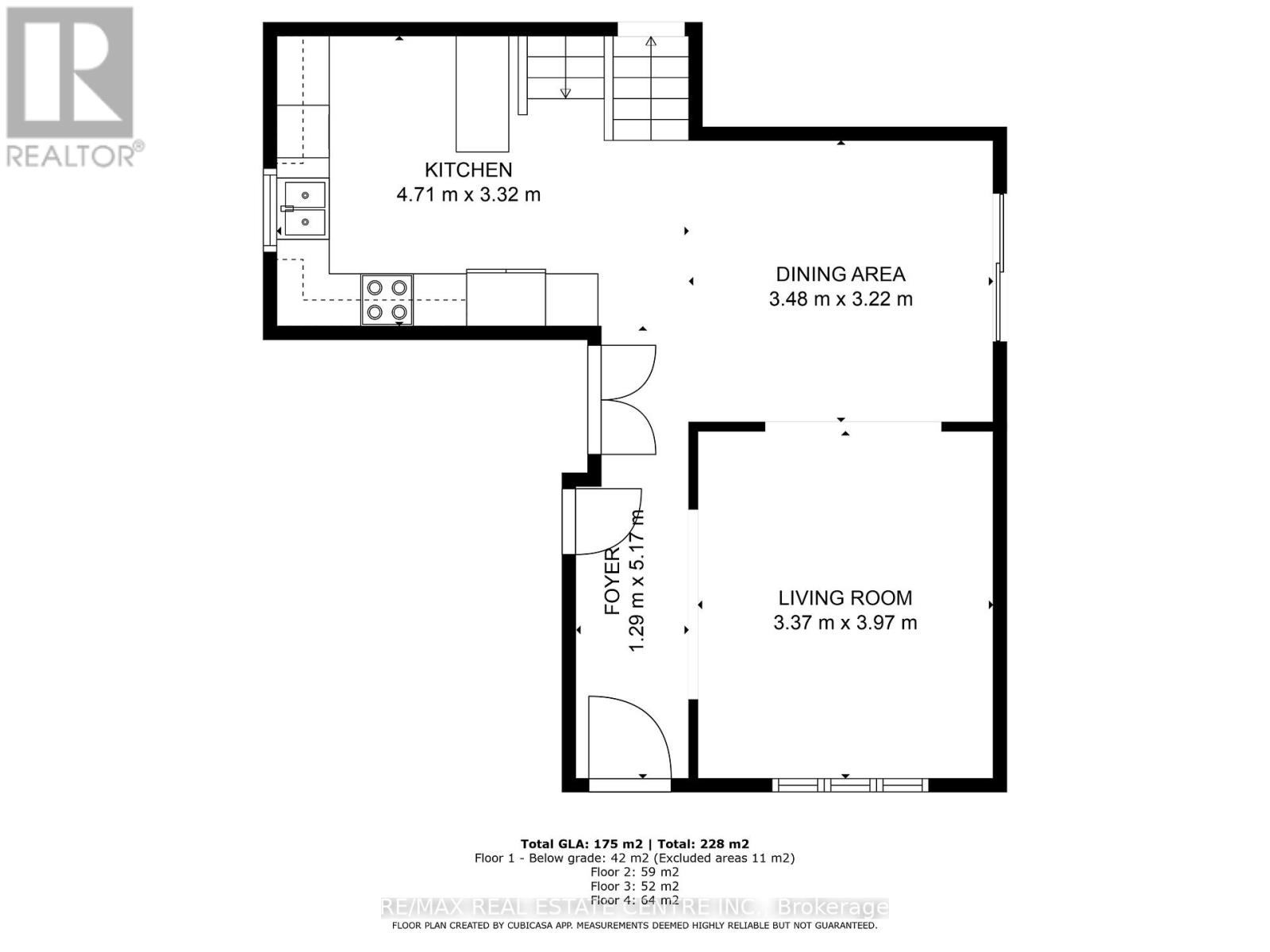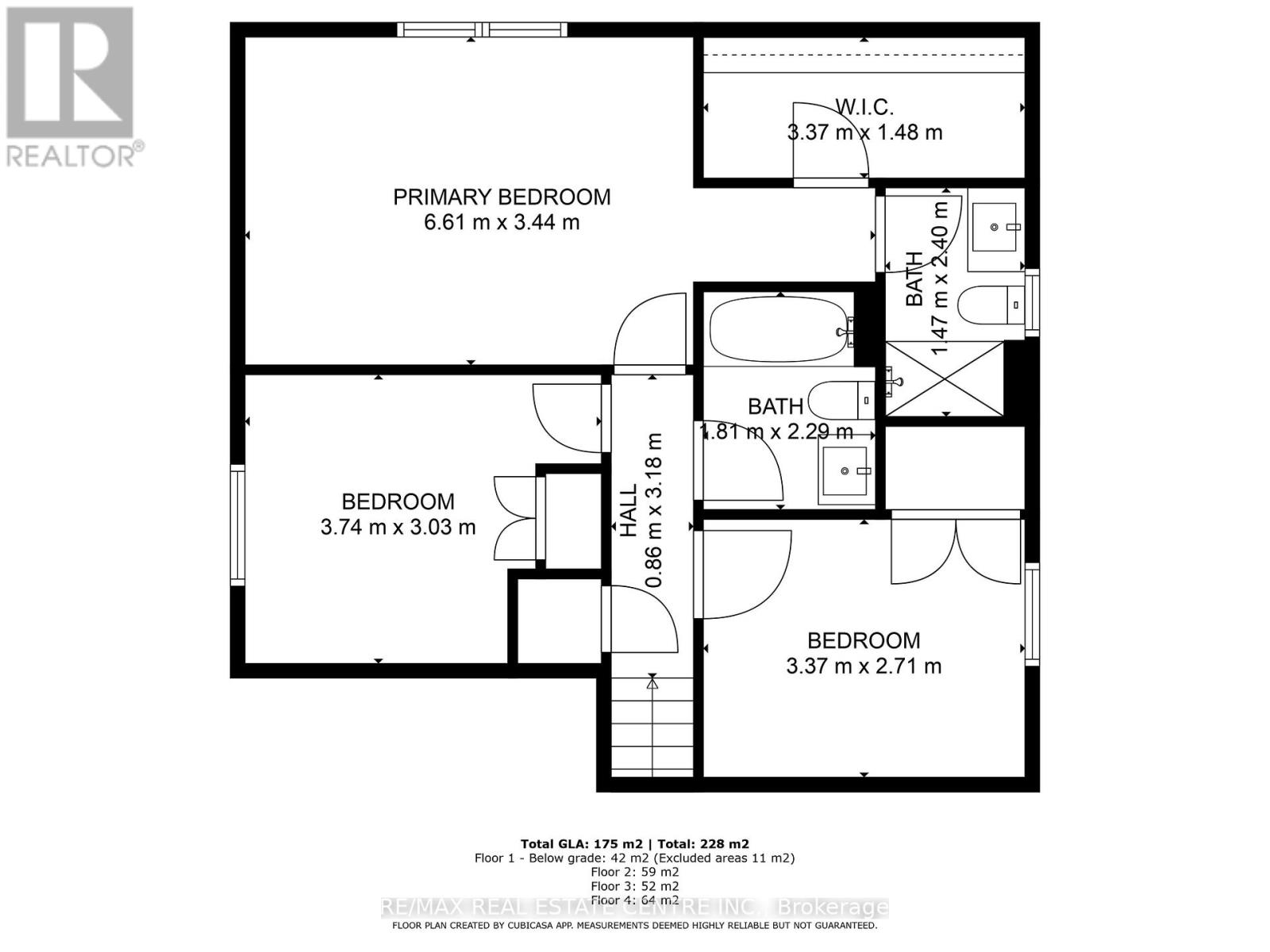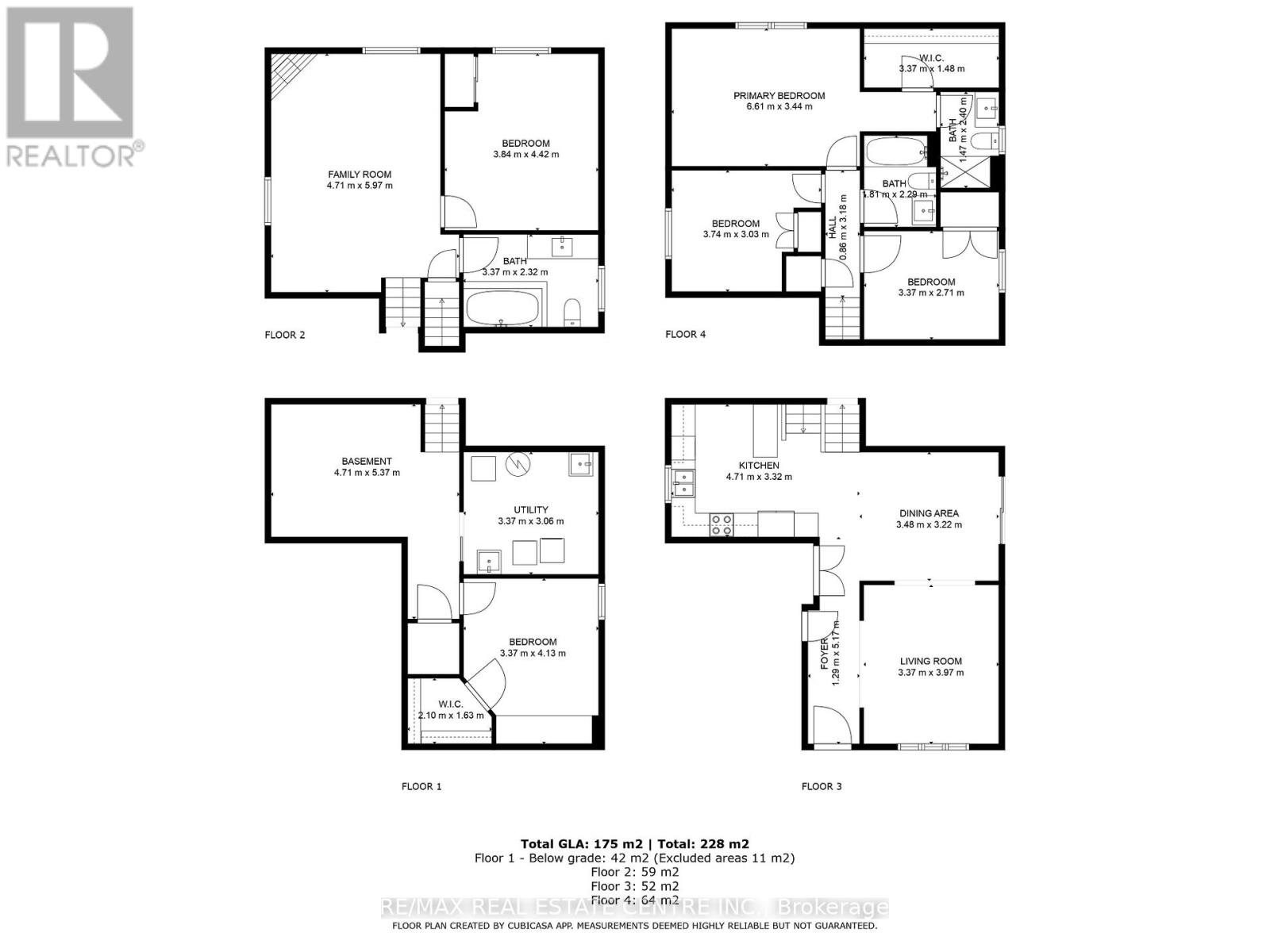2 Althorp Drive Orangeville, Ontario L9W 5H7
$1,199,000
Beautiful 4+1 Bedroom, 3 Bathroom 4 Level Back Split On A Premium Corner Lot In Settlers Creek! This Spacious And Well Maintained Home Features Soaring 16 Ft. Ceilings, A Bright Open-Concept Great Room, And Kitchen And Dining Area With Walkout To A Private, Pool Sized Backyard. Enjoy Outdoor Living With A Large Gazebo, Manicured Gardens, And A Covered Front Porch. Located In A Highly Desirable Family Friendly Neighborhood Walking Distance To Schools, Shopping, Dining, Community Center, And Amenities. Ideal For Families Seeking Space, Comfort And Convenience! (id:60365)
Property Details
| MLS® Number | W12446792 |
| Property Type | Single Family |
| Community Name | Orangeville |
| AmenitiesNearBy | Place Of Worship, Public Transit, Schools |
| CommunityFeatures | Community Centre |
| EquipmentType | Water Heater, Furnace |
| ParkingSpaceTotal | 4 |
| RentalEquipmentType | Water Heater, Furnace |
Building
| BathroomTotal | 3 |
| BedroomsAboveGround | 4 |
| BedroomsBelowGround | 1 |
| BedroomsTotal | 5 |
| Age | 16 To 30 Years |
| Amenities | Fireplace(s) |
| Appliances | Central Vacuum, Dishwasher, Dryer, Stove, Washer, Window Coverings, Refrigerator |
| BasementDevelopment | Finished |
| BasementType | N/a (finished) |
| ConstructionStyleAttachment | Detached |
| ConstructionStyleSplitLevel | Backsplit |
| CoolingType | Central Air Conditioning |
| ExteriorFinish | Brick, Vinyl Siding |
| FireProtection | Smoke Detectors |
| FireplacePresent | Yes |
| HeatingFuel | Natural Gas |
| HeatingType | Forced Air |
| SizeInterior | 1500 - 2000 Sqft |
| Type | House |
| UtilityWater | Municipal Water |
Parking
| Attached Garage | |
| Garage |
Land
| Acreage | No |
| FenceType | Fenced Yard |
| LandAmenities | Place Of Worship, Public Transit, Schools |
| Sewer | Sanitary Sewer |
| SizeDepth | 118 Ft ,10 In |
| SizeFrontage | 58 Ft ,9 In |
| SizeIrregular | 58.8 X 118.9 Ft |
| SizeTotalText | 58.8 X 118.9 Ft |
Rooms
| Level | Type | Length | Width | Dimensions |
|---|---|---|---|---|
| Lower Level | Exercise Room | 4.71 m | 5.37 m | 4.71 m x 5.37 m |
| Lower Level | Bedroom 5 | 3.37 m | 4.13 m | 3.37 m x 4.13 m |
| Main Level | Kitchen | 4.71 m | 3.32 m | 4.71 m x 3.32 m |
| Main Level | Dining Room | 3.48 m | 3.22 m | 3.48 m x 3.22 m |
| Main Level | Living Room | 3.37 m | 3.97 m | 3.37 m x 3.97 m |
| Upper Level | Primary Bedroom | 6.61 m | 3.44 m | 6.61 m x 3.44 m |
| Upper Level | Bedroom 2 | 3.74 m | 3.03 m | 3.74 m x 3.03 m |
| Upper Level | Bedroom 3 | 3.37 m | 2.71 m | 3.37 m x 2.71 m |
| In Between | Family Room | 4.71 m | 5.97 m | 4.71 m x 5.97 m |
| In Between | Bedroom 4 | 3.84 m | 4.42 m | 3.84 m x 4.42 m |
https://www.realtor.ca/real-estate/28955947/2-althorp-drive-orangeville-orangeville
Amanda Patricia Ross
Salesperson
115 First Street
Orangeville, Ontario L9W 3J8

