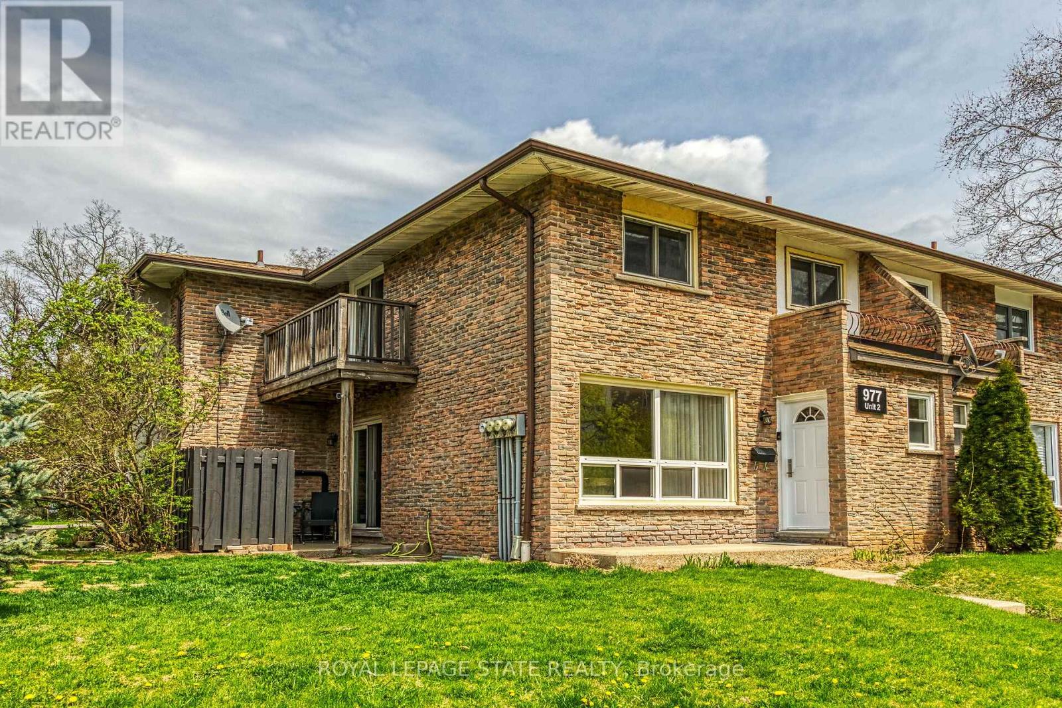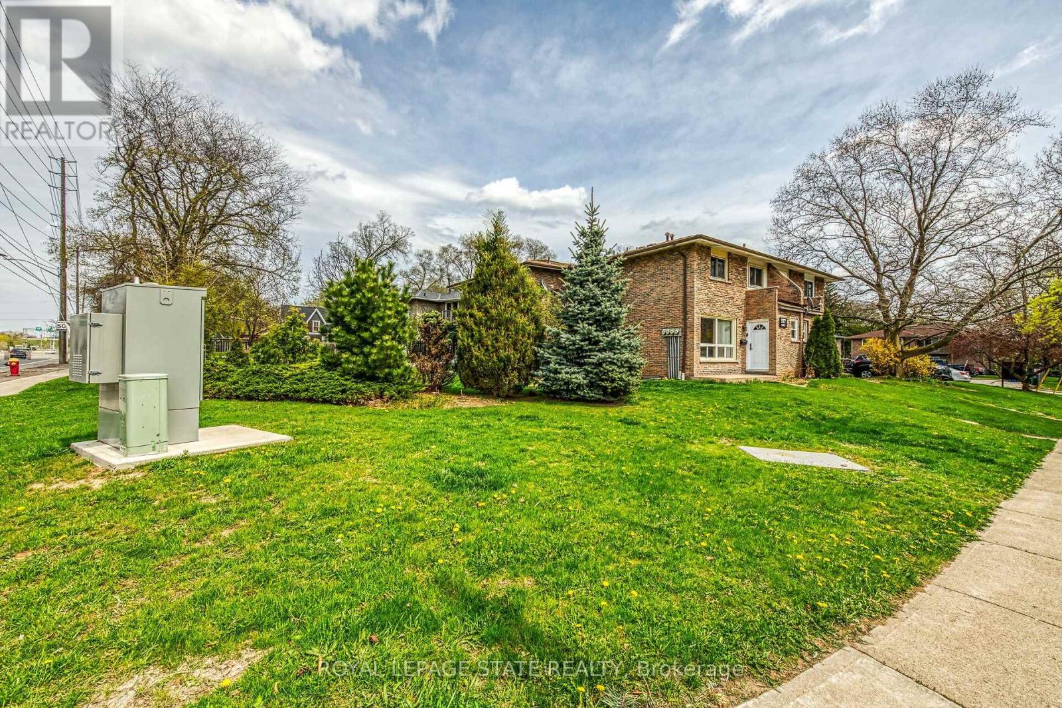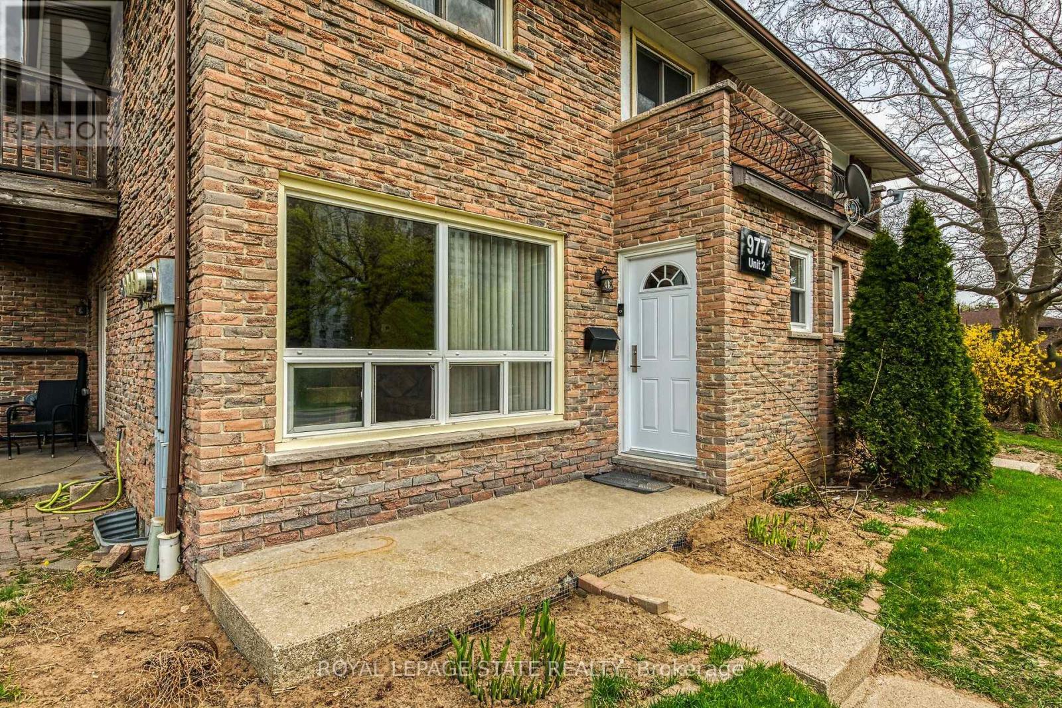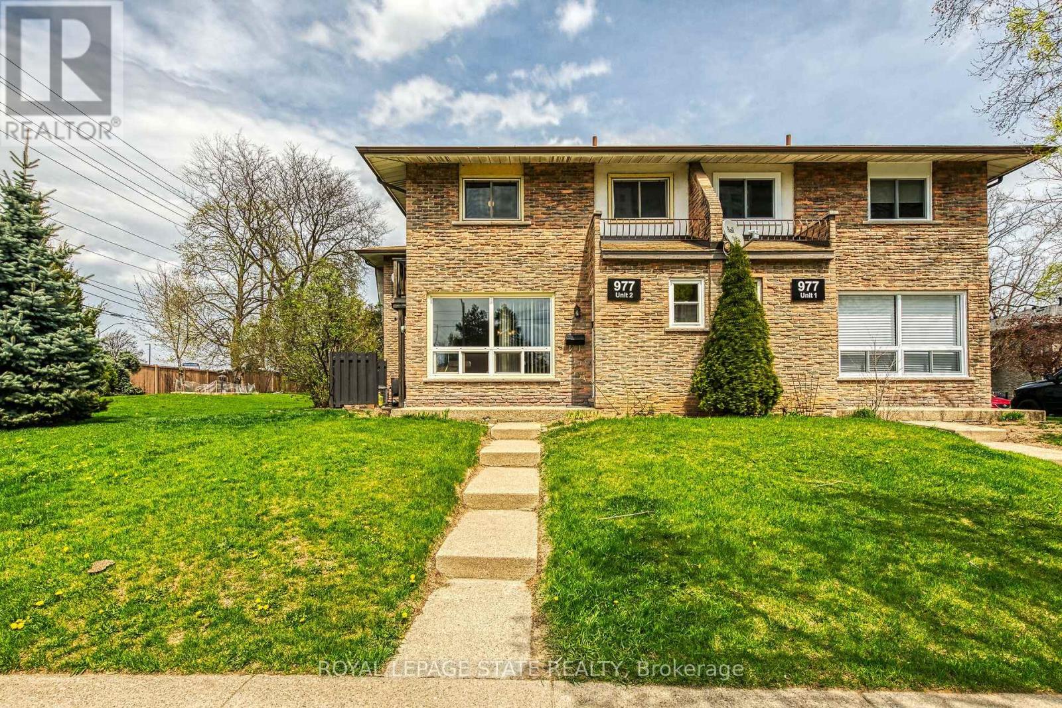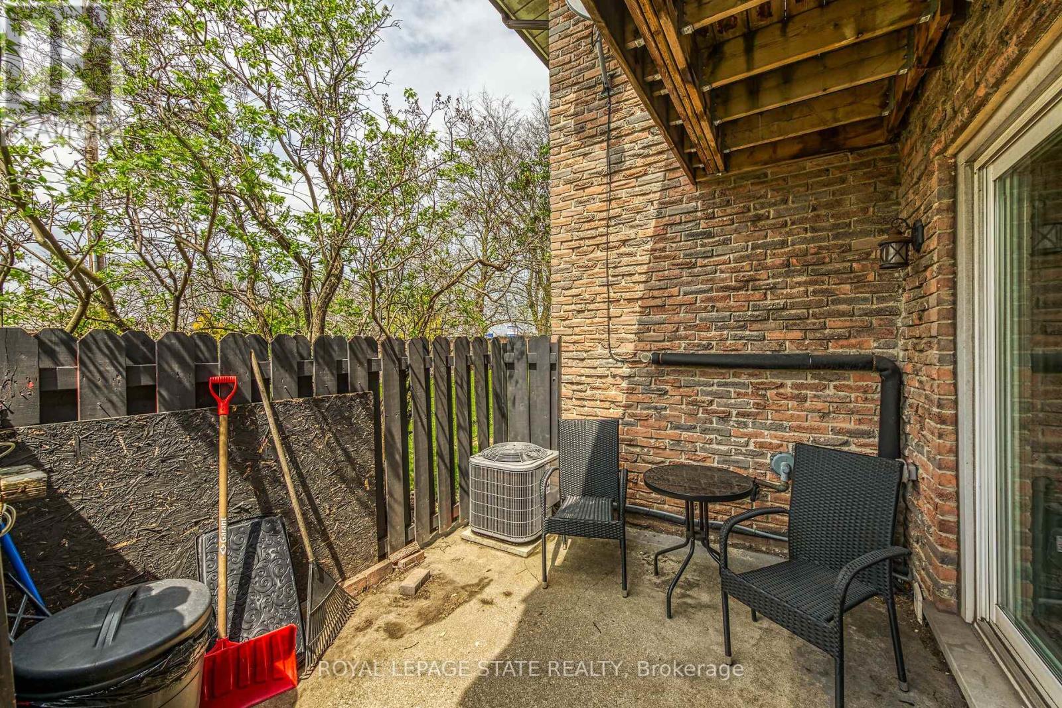2 - 977 Francis Road Burlington, Ontario L7T 3Z1
3 Bedroom
3 Bathroom
1000 - 1199 sqft
Central Air Conditioning
Forced Air
Landscaped
$549,900Maintenance, Common Area Maintenance, Insurance, Water, Parking
$531.31 Monthly
Maintenance, Common Area Maintenance, Insurance, Water, Parking
$531.31 MonthlyBright & Spacious 3-Bed, 3-Bath End-Unit Townhome in Family-Friendly Community Welcome to this rarely offered end-unit townhome featuring 3 bedrooms, 3 bathrooms, and 2 exclusive parking spaces. Enjoy open-concept living and dining areas, a private patio, and a balcony off the spacious primary suite. Located in a quiet, family-oriented neighborhood just steps from schools, shops, and transit this home offers the perfect blend of comfort and convenience. (id:60365)
Property Details
| MLS® Number | W12267435 |
| Property Type | Single Family |
| Community Name | Brant |
| AmenitiesNearBy | Golf Nearby, Hospital, Park, Public Transit, Schools |
| CommunityFeatures | Pet Restrictions, School Bus |
| Features | Balcony, Level, Paved Yard, In Suite Laundry |
| ParkingSpaceTotal | 2 |
| Structure | Patio(s) |
Building
| BathroomTotal | 3 |
| BedroomsAboveGround | 3 |
| BedroomsTotal | 3 |
| Age | 51 To 99 Years |
| Appliances | Water Heater, Blinds, Dryer, Stove, Washer, Window Coverings, Refrigerator |
| BasementDevelopment | Partially Finished |
| BasementType | Full (partially Finished) |
| CoolingType | Central Air Conditioning |
| ExteriorFinish | Brick |
| FoundationType | Block, Poured Concrete |
| HalfBathTotal | 2 |
| HeatingFuel | Natural Gas |
| HeatingType | Forced Air |
| StoriesTotal | 2 |
| SizeInterior | 1000 - 1199 Sqft |
| Type | Row / Townhouse |
Parking
| No Garage |
Land
| Acreage | No |
| LandAmenities | Golf Nearby, Hospital, Park, Public Transit, Schools |
| LandscapeFeatures | Landscaped |
Rooms
| Level | Type | Length | Width | Dimensions |
|---|---|---|---|---|
| Second Level | Primary Bedroom | 2.77 m | 3.96 m | 2.77 m x 3.96 m |
| Second Level | Bedroom 2 | 2.47 m | 3.06 m | 2.47 m x 3.06 m |
| Second Level | Bedroom 3 | 2.74 m | 2.75 m | 2.74 m x 2.75 m |
| Second Level | Bathroom | 2.15 m | 2.47 m | 2.15 m x 2.47 m |
| Basement | Recreational, Games Room | 5.48 m | 3.68 m | 5.48 m x 3.68 m |
| Basement | Bathroom | 1.52 m | 1.53 m | 1.52 m x 1.53 m |
| Basement | Laundry Room | 3.06 m | 2.76 m | 3.06 m x 2.76 m |
| Basement | Utility Room | 2.13 m | 3.04 m | 2.13 m x 3.04 m |
| Main Level | Living Room | 3.66 m | 3.98 m | 3.66 m x 3.98 m |
| Main Level | Dining Room | 2.75 m | 3.66 m | 2.75 m x 3.66 m |
| Main Level | Kitchen | 2.46 m | 2.75 m | 2.46 m x 2.75 m |
| Main Level | Bathroom | 0.63 m | 1.55 m | 0.63 m x 1.55 m |
https://www.realtor.ca/real-estate/28568415/2-977-francis-road-burlington-brant-brant
Jamie Llyod Page
Salesperson
Royal LePage State Realty
1122 Wilson St West #200
Ancaster, Ontario L9G 3K9
1122 Wilson St West #200
Ancaster, Ontario L9G 3K9

