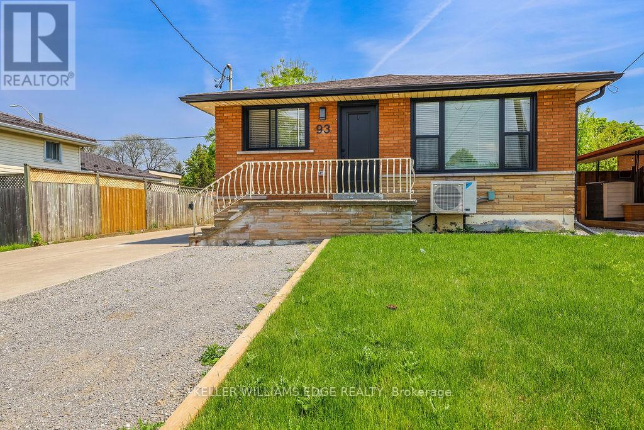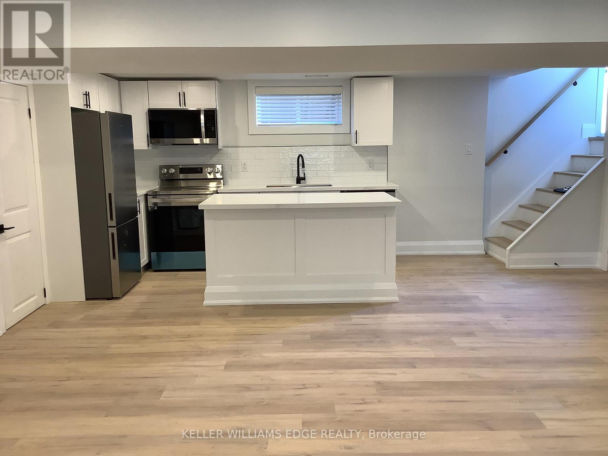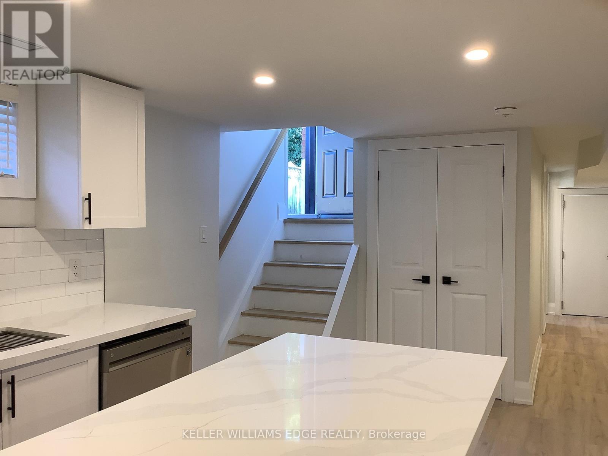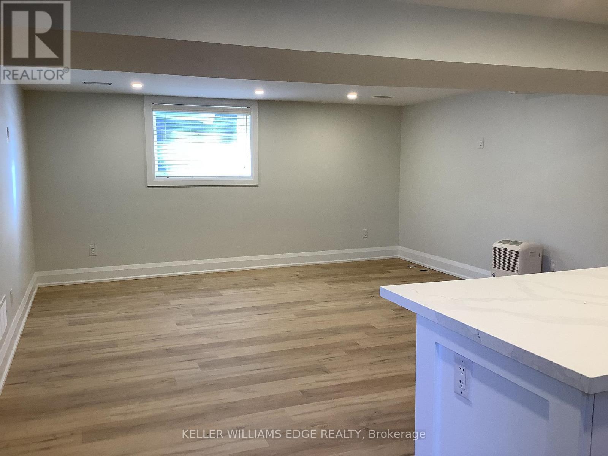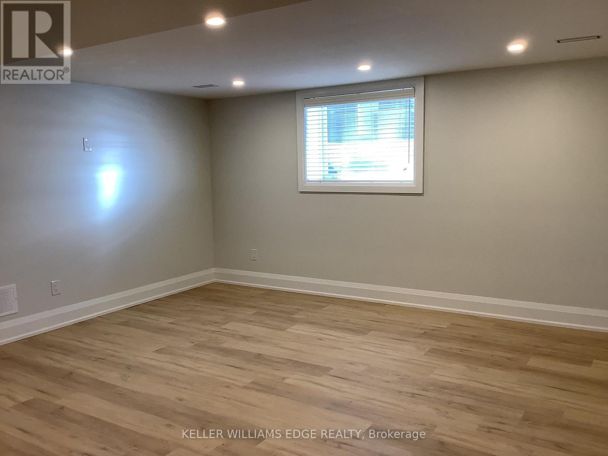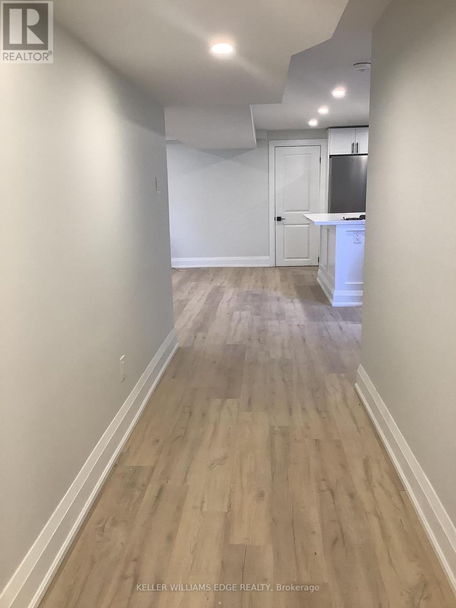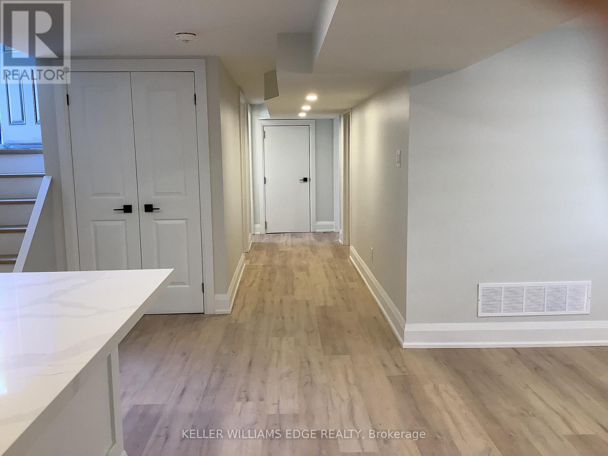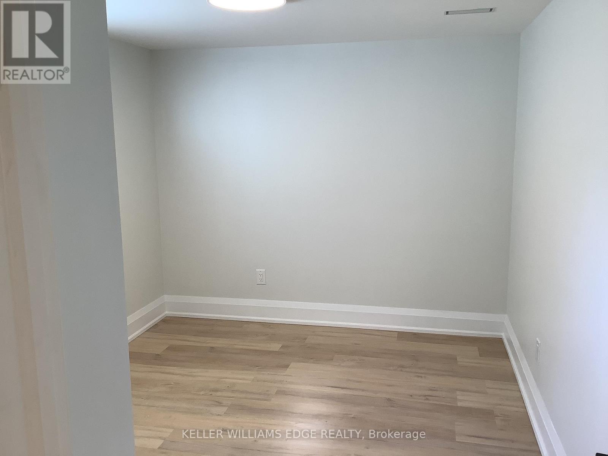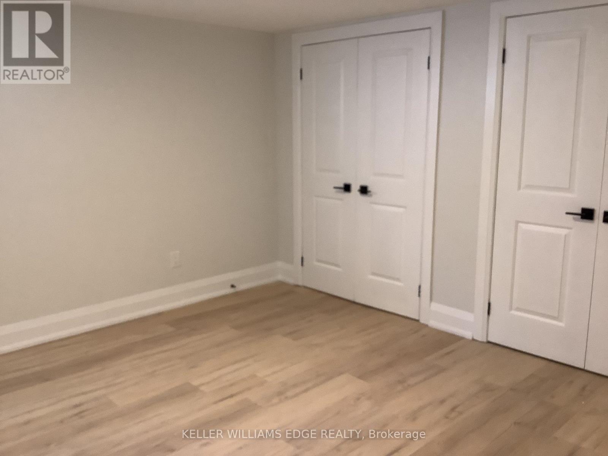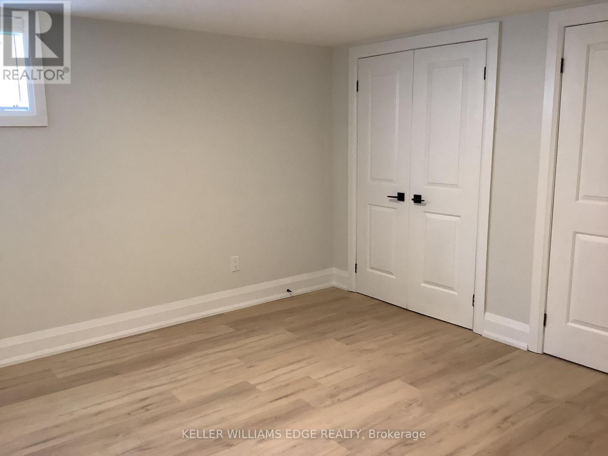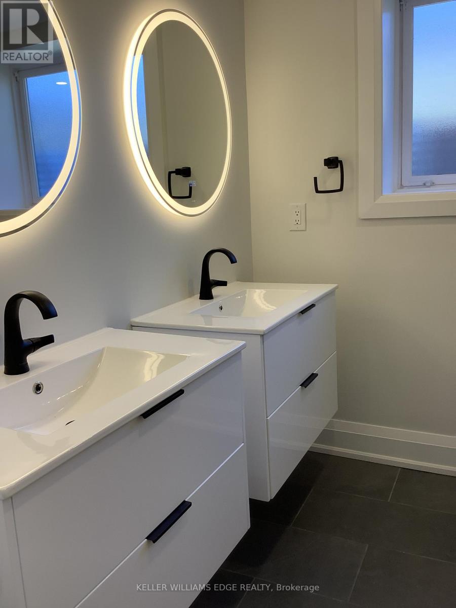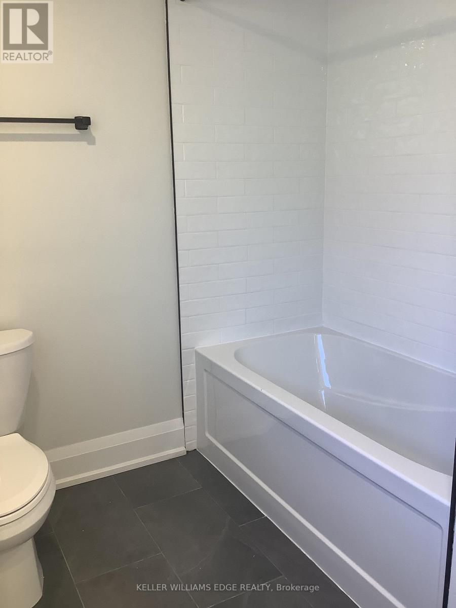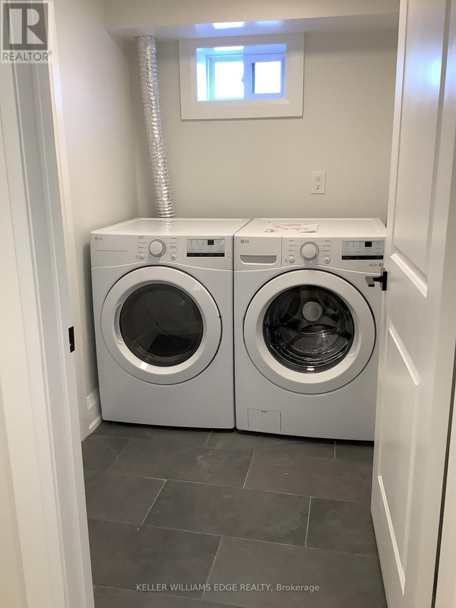#2 - 93 Purdy Crescent Hamilton, Ontario L9A 3B5
2 Bedroom
1 Bathroom
700 - 1100 sqft
Raised Bungalow
Central Air Conditioning
Forced Air
$2,200 Monthly
Completely Renovated with High End Finishes, you won't be disappointed here!!! Lower Level Unit. Bright open concept kitchen/living room, Quartz Countertop in Kitchen with loads of cupboard/counter space, Luxury Vinyl Plank Flooring Throughout, Large 5 piece bathroom. Available Jan 1st, 2026 Lower Level Laundry 2 Bdrm + 1 Bath Unit Utilities to be paid by tenant Full size kitchen appliances (SS dishwasher, SS refrigerator, SS stove, SS microwave) Shared parking available with no additional charge. (id:60365)
Property Details
| MLS® Number | X12481587 |
| Property Type | Single Family |
| Community Name | Greeningdon |
| Features | Carpet Free, In Suite Laundry |
| ParkingSpaceTotal | 1 |
Building
| BathroomTotal | 1 |
| BedroomsAboveGround | 2 |
| BedroomsTotal | 2 |
| Appliances | Dishwasher, Dryer, Microwave, Stove, Washer, Window Coverings, Refrigerator |
| ArchitecturalStyle | Raised Bungalow |
| BasementFeatures | Apartment In Basement |
| BasementType | N/a |
| ConstructionStyleAttachment | Detached |
| CoolingType | Central Air Conditioning |
| ExteriorFinish | Brick |
| FoundationType | Block |
| HeatingFuel | Natural Gas |
| HeatingType | Forced Air |
| StoriesTotal | 1 |
| SizeInterior | 700 - 1100 Sqft |
| Type | House |
| UtilityWater | Municipal Water |
Parking
| No Garage |
Land
| Acreage | No |
| Sewer | Sanitary Sewer |
| SizeIrregular | 45.2 X 97.8 Acre |
| SizeTotalText | 45.2 X 97.8 Acre |
Rooms
| Level | Type | Length | Width | Dimensions |
|---|---|---|---|---|
| Basement | Kitchen | 3.96 m | 2.74 m | 3.96 m x 2.74 m |
| Basement | Family Room | 4.57 m | 3.68 m | 4.57 m x 3.68 m |
| Basement | Primary Bedroom | 3.45 m | 3.38 m | 3.45 m x 3.38 m |
| Basement | Bedroom 2 | 2.64 m | 3.38 m | 2.64 m x 3.38 m |
| Basement | Bathroom | Measurements not available | ||
| Basement | Laundry Room | Measurements not available |
https://www.realtor.ca/real-estate/29031469/2-93-purdy-crescent-hamilton-greeningdon-greeningdon
Cindy Zupanovic
Salesperson
Keller Williams Edge Realty
3185 Harvester Rd Unit 1a
Burlington, Ontario L7N 3N8
3185 Harvester Rd Unit 1a
Burlington, Ontario L7N 3N8

