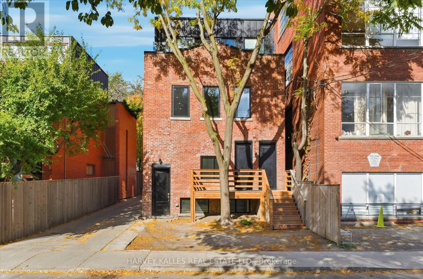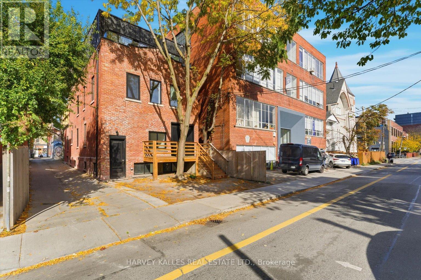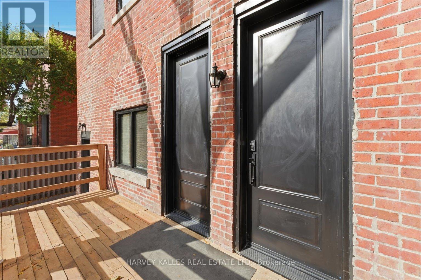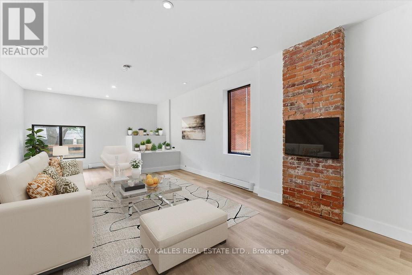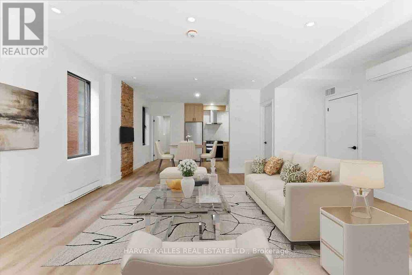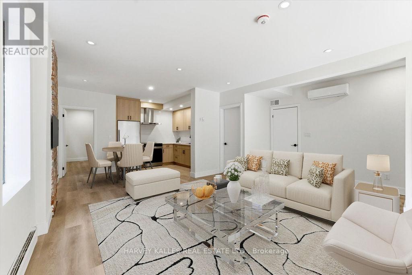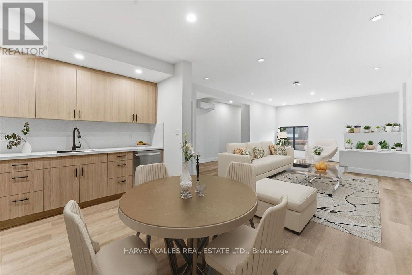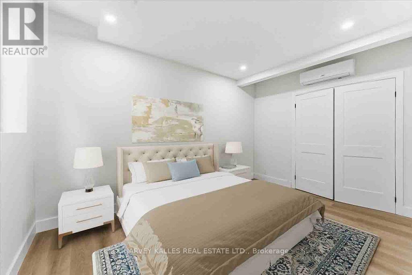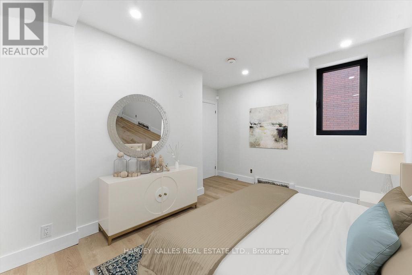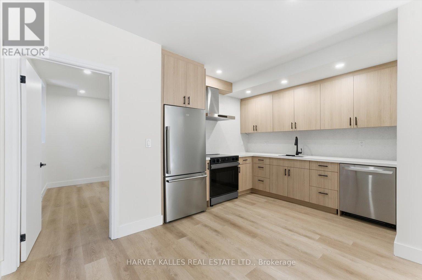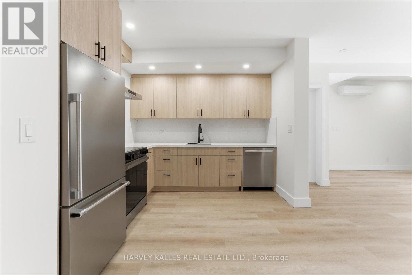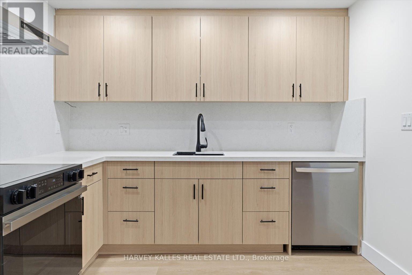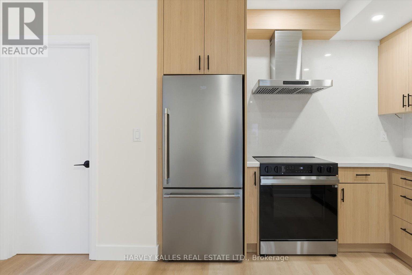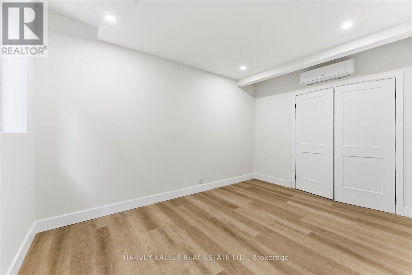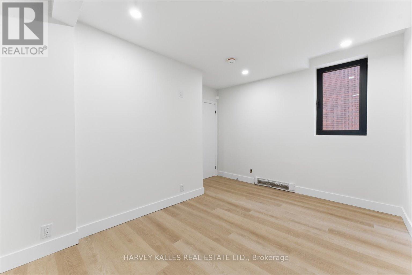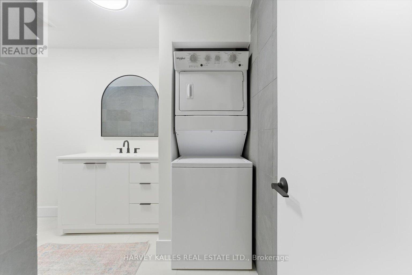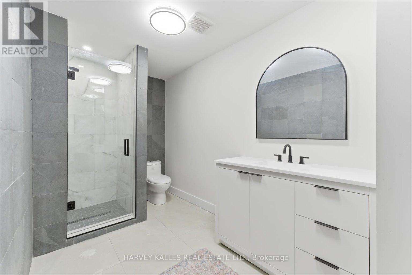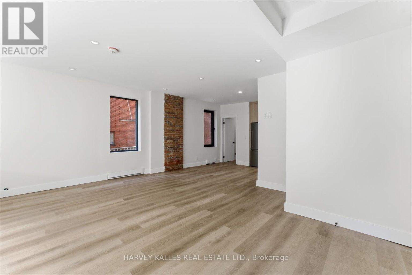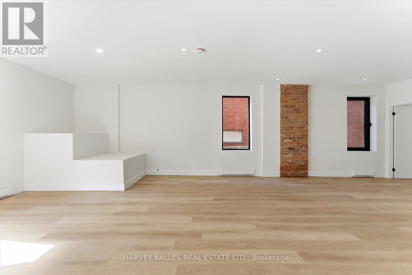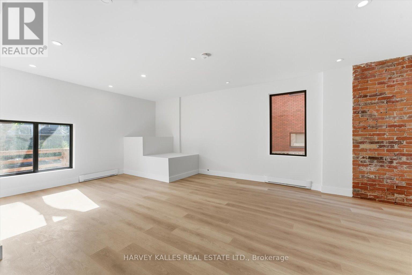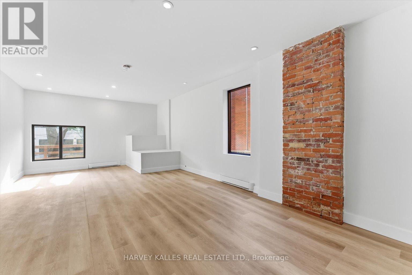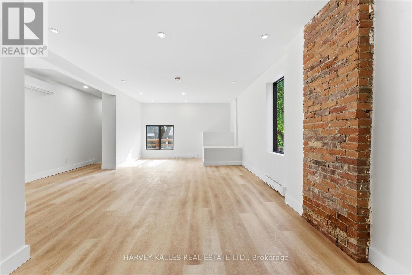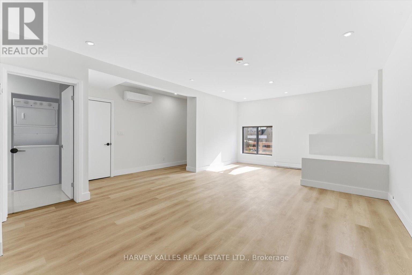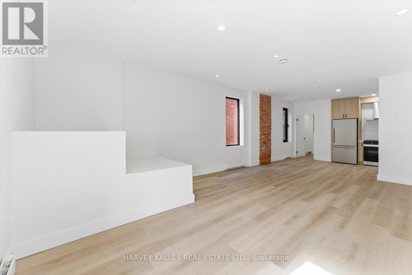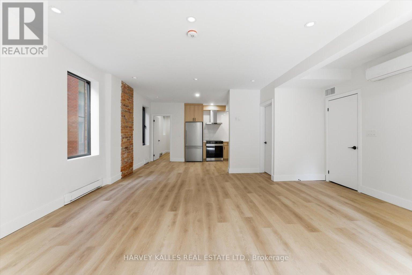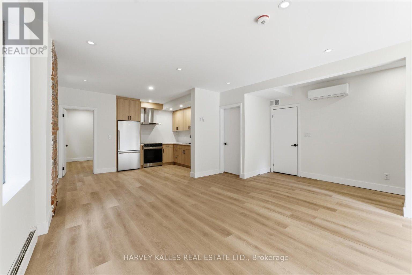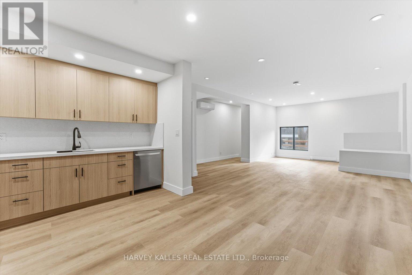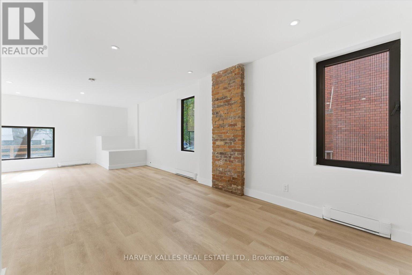2 - 692 Richmond Street W Toronto, Ontario M6J 1C5
$3,000 Monthly
Wow! Talk about a level-up lifestyle flex! A brand new nearly 1,000SF executive apartment in a completely renovated historic red brick building in Toronto's coolest neighbourhood! This 25-foot W-I-D-E gorgeous detached building contains only 4 units and has just undergone a thoughtful and purposeful "to the stud" renovation which includes open concept layouts, luxury finishes and complete sound insulation. This main floor apartment is 970SF and features exposed brick, windows facing South and West, ample storage and it's own entrance, heating and air conditioning. Located on one of the best tree-lined, one-way streets in downtown Toronto, surrounded by multi-million dollar homes and just steps in any direction to local cafe's, fruit markets, restaurants and Trinity-Bellwoods Park! On street parking permits are available by the City, approximately $360/year. Landscaping to be completed. (id:60365)
Property Details
| MLS® Number | C12528260 |
| Property Type | Single Family |
| Community Name | Niagara |
| Features | Carpet Free |
| Structure | Deck |
Building
| BathroomTotal | 1 |
| BedroomsAboveGround | 1 |
| BedroomsTotal | 1 |
| Age | New Building |
| Amenities | Separate Electricity Meters |
| BasementFeatures | Apartment In Basement |
| BasementType | N/a |
| ConstructionStyleAttachment | Detached |
| CoolingType | Wall Unit |
| ExteriorFinish | Brick |
| FoundationType | Concrete |
| HeatingFuel | Electric |
| HeatingType | Heat Pump, Not Known |
| StoriesTotal | 3 |
| SizeInterior | 700 - 1100 Sqft |
| Type | House |
| UtilityWater | Municipal Water |
Parking
| Detached Garage | |
| No Garage |
Land
| Acreage | No |
| Sewer | Sanitary Sewer |
| SizeDepth | 105 Ft |
| SizeFrontage | 25 Ft |
| SizeIrregular | 25 X 105 Ft |
| SizeTotalText | 25 X 105 Ft |
Rooms
| Level | Type | Length | Width | Dimensions |
|---|---|---|---|---|
| Main Level | Living Room | Measurements not available | ||
| Main Level | Dining Room | Measurements not available | ||
| Main Level | Kitchen | Measurements not available | ||
| Main Level | Primary Bedroom | Measurements not available | ||
| Main Level | Other | Measurements not available |
https://www.realtor.ca/real-estate/29086835/2-692-richmond-street-w-toronto-niagara-niagara
Duncan James Cameron
Broker
2145 Avenue Road
Toronto, Ontario M5M 4B2

