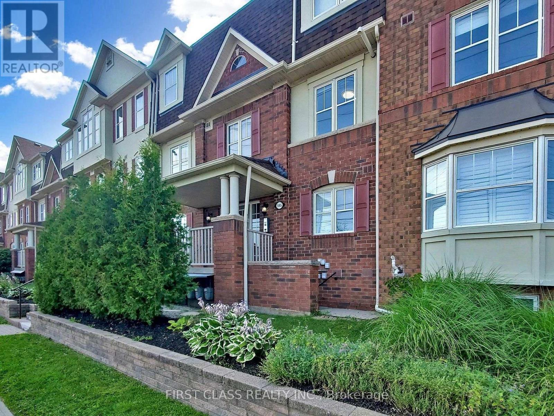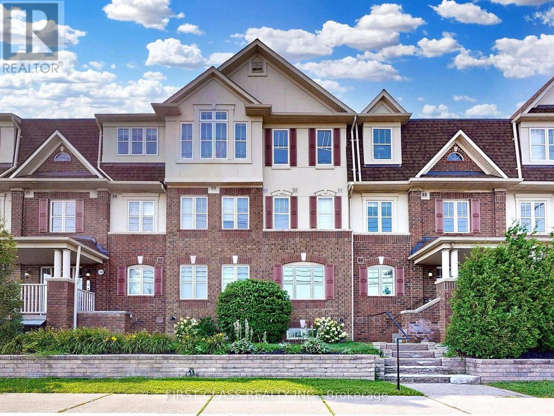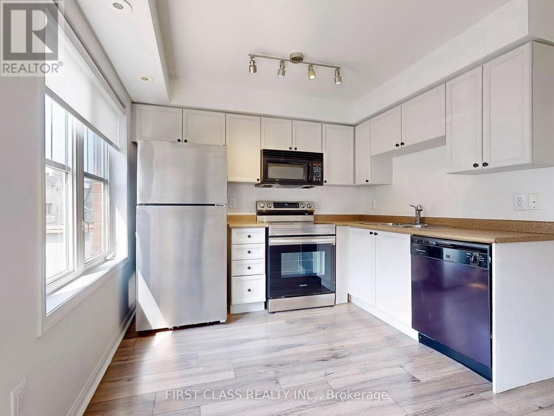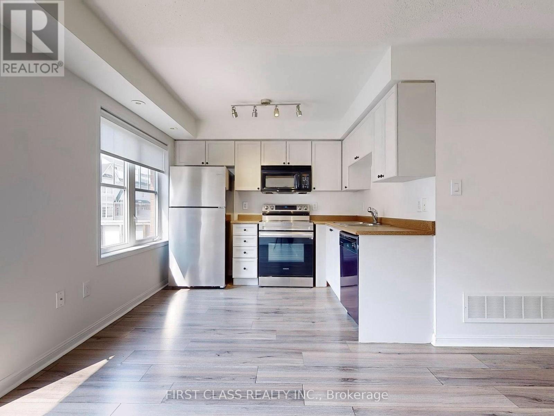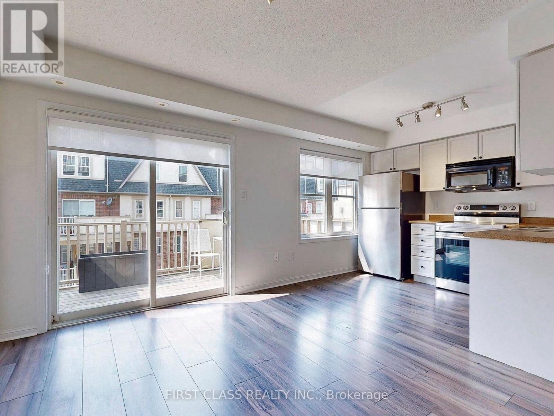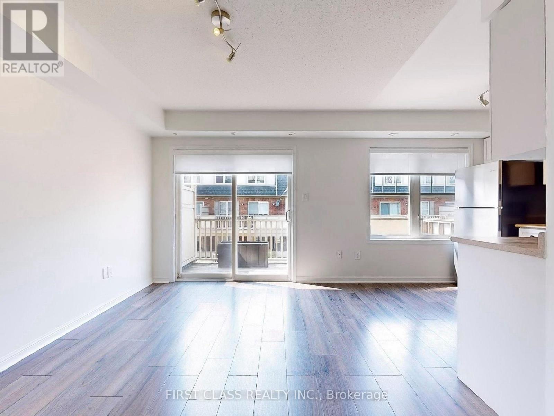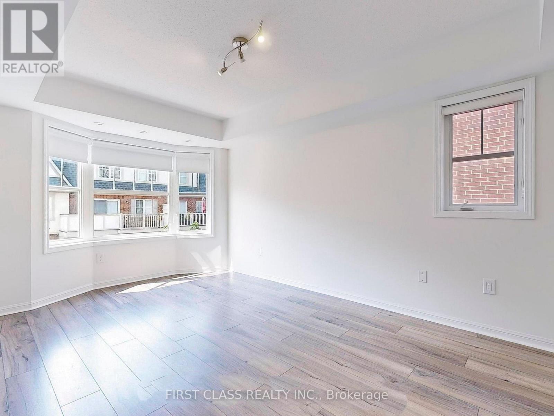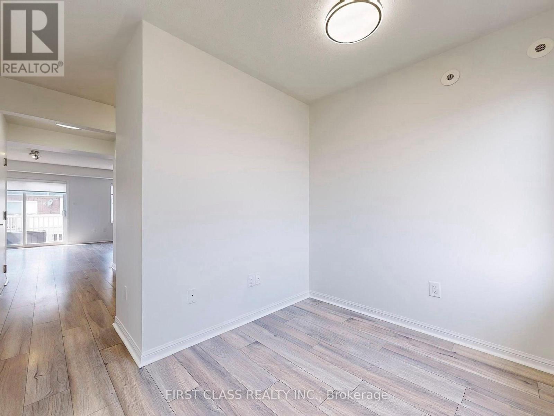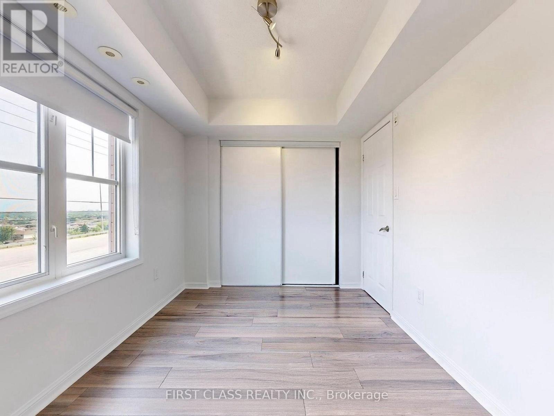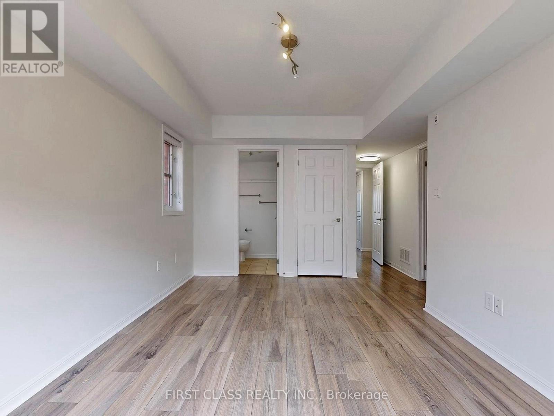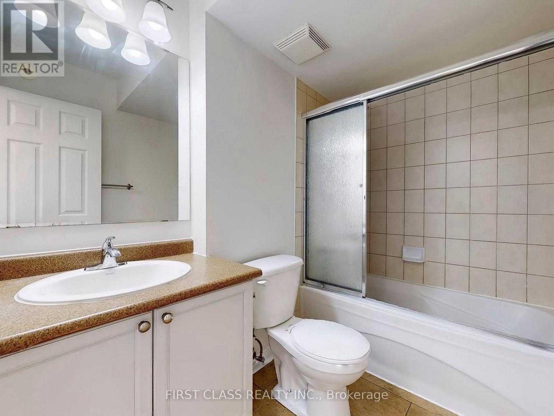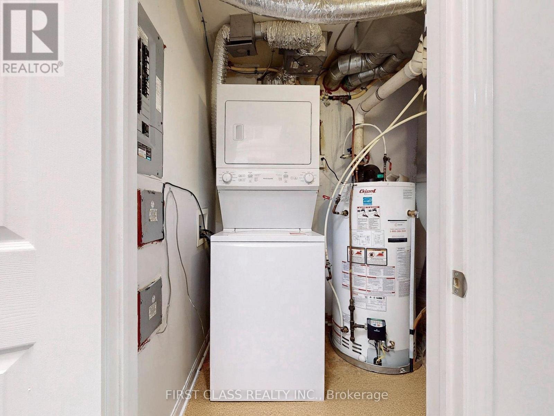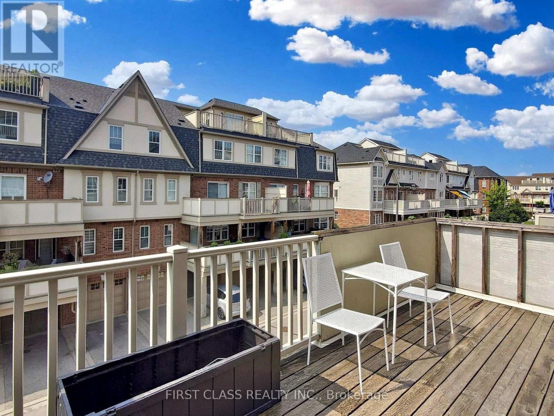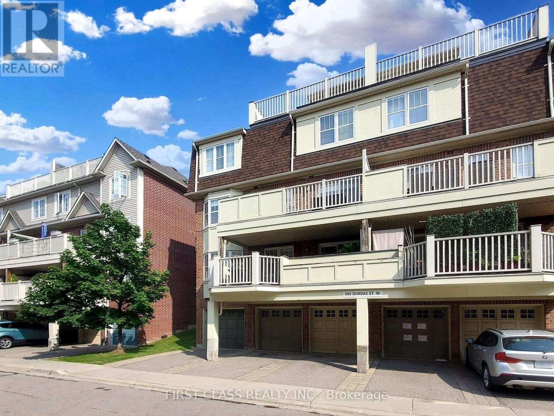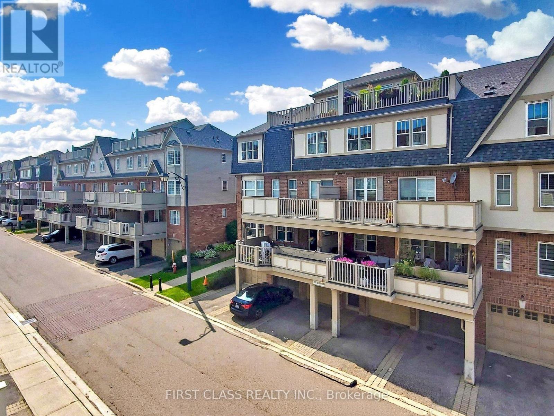2 - 595 Dundas Street W Mississauga, Ontario L5B 0B3
$2,800 Monthly
Welcome to this bright and spacious end-unit townhome featuring 2 bedrooms plus a versatile den, perfect for a home office or guest space. 2+1 Bedroom End-Unit Stacked Townhome in a Highly Sought-After Complex! The open-concept family room offers plenty of natural light and walks out to a large private terrace, ideal for BBQs and entertaining friends and family.The primary bedroom includes his-and-hers closets, while the second bedroom showcases a stunning south-facing view of the Toronto skyline. Enjoy the convenience of direct garage access, with 2 parking spaces (1 garage + 1 driveway) and plenty of visitor parking for your guests.Located in a prime neighbourhood, steps to the community centre, and minutes from Hwy 403, QEW, GO Station, UTM, Square One Shopping Centre, Home Depot, and Loblaws.This well-maintained complex offers comfort, convenience, and a vibrant community lifestyle. (id:60365)
Property Details
| MLS® Number | W12481906 |
| Property Type | Single Family |
| Community Name | Cooksville |
| AmenitiesNearBy | Hospital, Park, Public Transit, Schools |
| CommunityFeatures | Pets Not Allowed |
| Features | Balcony |
| ParkingSpaceTotal | 2 |
| ViewType | View |
Building
| BathroomTotal | 2 |
| BedroomsAboveGround | 2 |
| BedroomsBelowGround | 1 |
| BedroomsTotal | 3 |
| Amenities | Visitor Parking |
| Appliances | Water Heater, Garage Door Opener Remote(s) |
| BasementType | None |
| CoolingType | Central Air Conditioning |
| ExteriorFinish | Brick |
| FlooringType | Laminate |
| HeatingFuel | Natural Gas |
| HeatingType | Forced Air |
| SizeInterior | 900 - 999 Sqft |
| Type | Row / Townhouse |
Parking
| Garage |
Land
| Acreage | No |
| LandAmenities | Hospital, Park, Public Transit, Schools |
Rooms
| Level | Type | Length | Width | Dimensions |
|---|---|---|---|---|
| Flat | Living Room | 4.4 m | 3.02 m | 4.4 m x 3.02 m |
| Flat | Dining Room | 4.4 m | 3.02 m | 4.4 m x 3.02 m |
| Flat | Kitchen | 2.81 m | 2.25 m | 2.81 m x 2.25 m |
| Flat | Primary Bedroom | 4.37 m | 3.02 m | 4.37 m x 3.02 m |
| Flat | Bedroom 2 | 3.45 m | 2.59 m | 3.45 m x 2.59 m |
| Flat | Office | 2.82 m | 2.15 m | 2.82 m x 2.15 m |
https://www.realtor.ca/real-estate/29032169/2-595-dundas-street-w-mississauga-cooksville-cooksville
Jenny Jia
Salesperson
7481 Woodbine Ave #203
Markham, Ontario L3R 2W1

