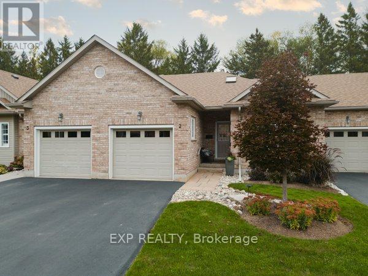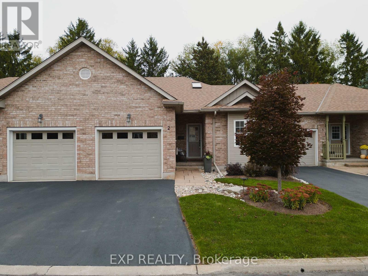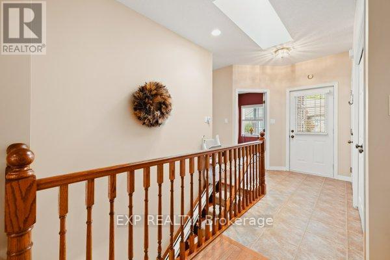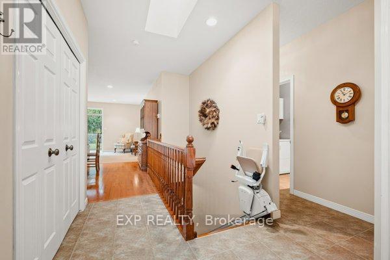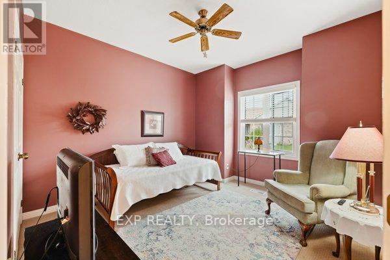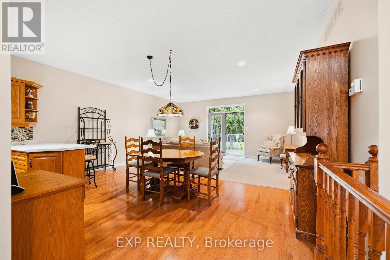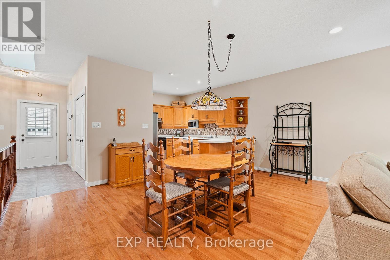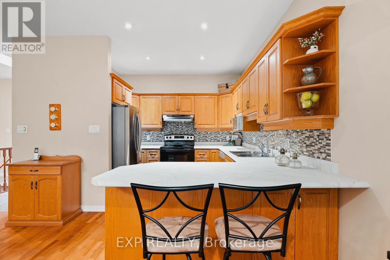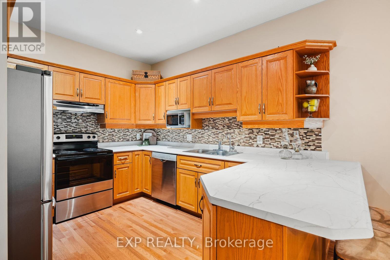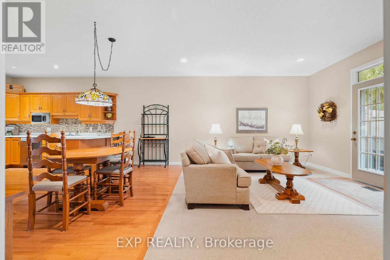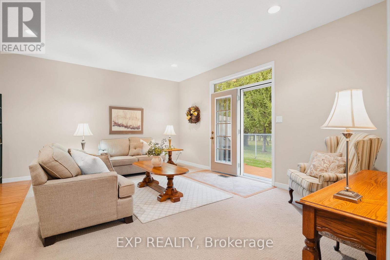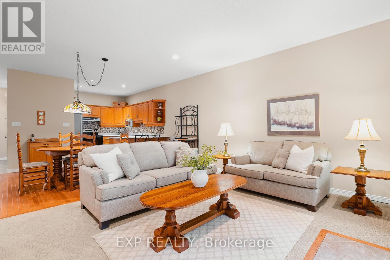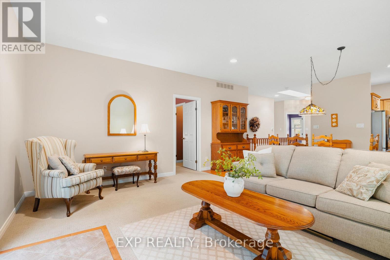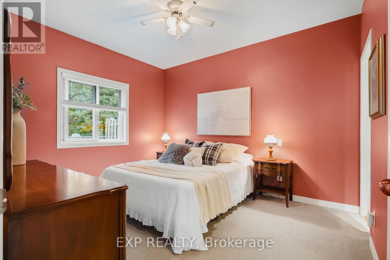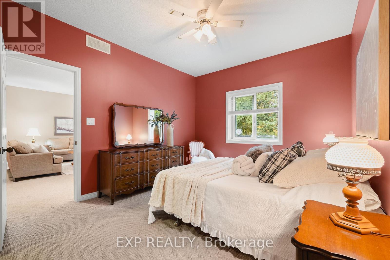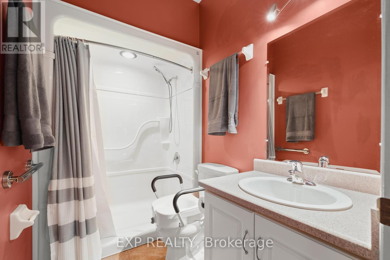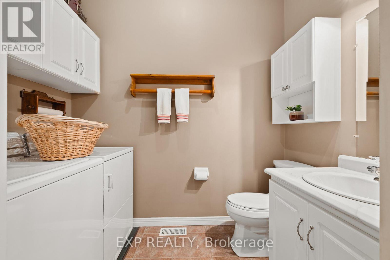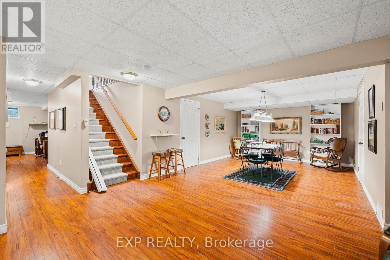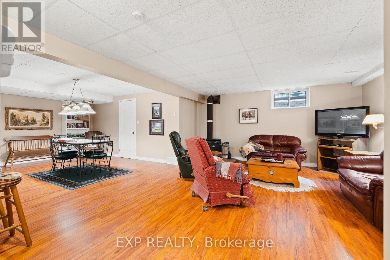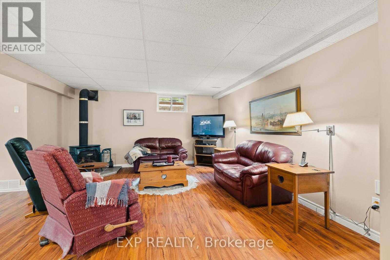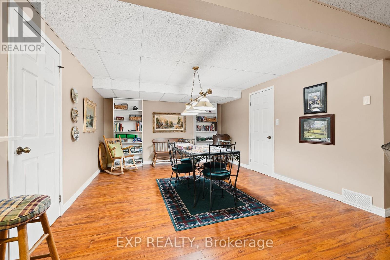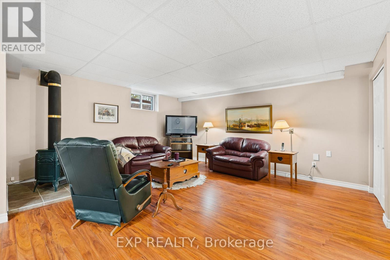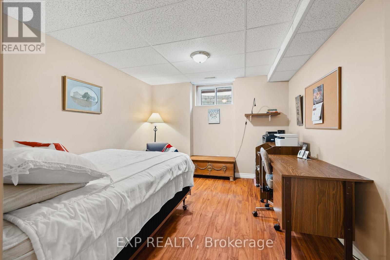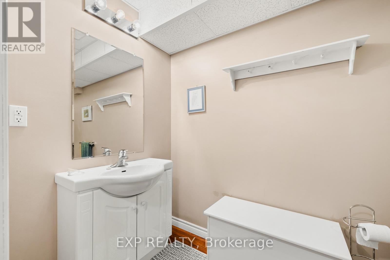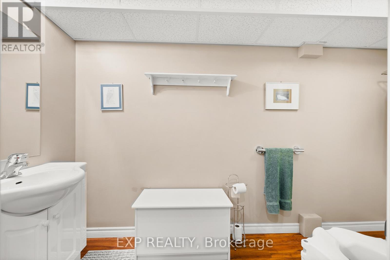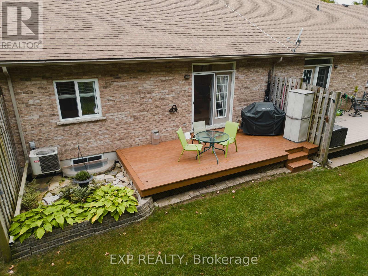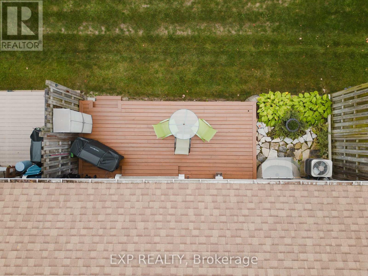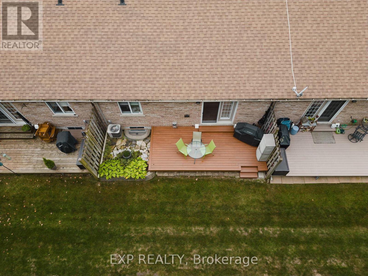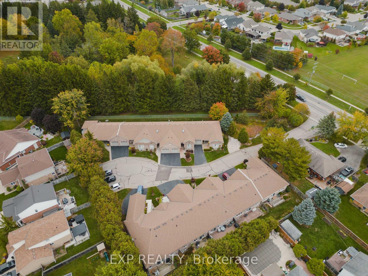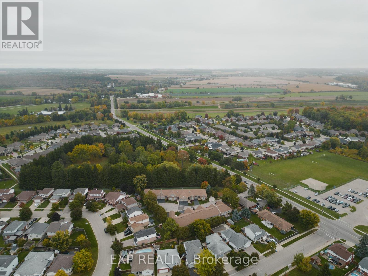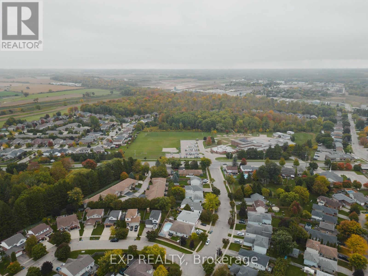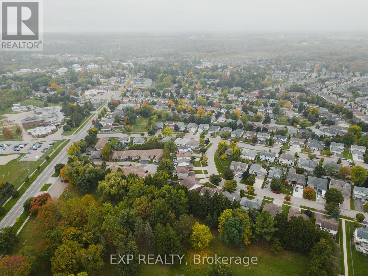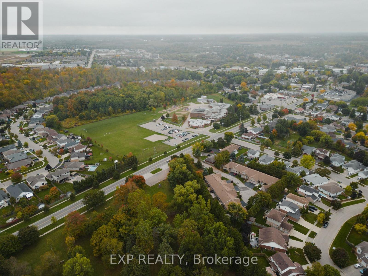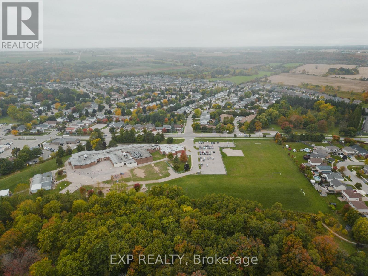2 - 460 Waterloo Street Wilmot, Ontario N3A 4M1
$759,999Maintenance, Common Area Maintenance, Parking, Insurance
$285 Monthly
Maintenance, Common Area Maintenance, Parking, Insurance
$285 MonthlyBeautiful Bungalow Townhome in the desirable community of Jacobs Orchard, New Hamburg. Nestled in a peaceful 55+ community, this 2+1 bedroom, 2.5 bathroom condo offers over 2200 sq. ft. of bright, inviting living space. The open-concept main floor features a skylit foyer, spacious living area, and a well-designed kitchen with custom cabinetry, glass and stone backsplash, Bosch dishwasher, and hickory hardwood floors. The primary suite includes a walk-in closet and 3-piece ensuite, while the second bedroom is perfect for guests or a home office. Step outside to a large 9x22 composite deck overlooking the beautiful arboretum. The finished basement adds a generous rec room with gas fireplace, guest room or den, 3-piece bath, workshop, and cold room. Enjoy an attached garage, main floor laundry, and low condo fees covering snow removal, landscaping, and exterior maintenance. Easy access to highway 7/8 & a close drive to Kitchener-Waterloo & Stratford. Conveniently close to shops, restaurants, and local amenities a perfect blend of comfort for retirement living. (id:60365)
Property Details
| MLS® Number | X12461044 |
| Property Type | Single Family |
| CommunityFeatures | Pet Restrictions |
| EquipmentType | None |
| Features | Sump Pump |
| ParkingSpaceTotal | 2 |
| RentalEquipmentType | None |
Building
| BathroomTotal | 3 |
| BedroomsAboveGround | 2 |
| BedroomsBelowGround | 1 |
| BedroomsTotal | 3 |
| Age | 16 To 30 Years |
| Appliances | Garage Door Opener Remote(s), Central Vacuum, Water Heater, Water Softener, Dishwasher, Dryer, Garage Door Opener, Hood Fan, Stove, Washer, Window Coverings, Refrigerator |
| ArchitecturalStyle | Bungalow |
| BasementDevelopment | Finished |
| BasementType | Full (finished) |
| CeilingType | Suspended Ceiling |
| CoolingType | Central Air Conditioning, Air Exchanger |
| ExteriorFinish | Brick |
| FireplacePresent | Yes |
| FoundationType | Poured Concrete |
| HalfBathTotal | 1 |
| HeatingFuel | Natural Gas |
| HeatingType | Forced Air |
| StoriesTotal | 1 |
| SizeInterior | 1000 - 1199 Sqft |
| Type | Row / Townhouse |
Parking
| Attached Garage | |
| Garage |
Land
| Acreage | No |
| ZoningDescription | Z4a 22.7 |
Rooms
| Level | Type | Length | Width | Dimensions |
|---|---|---|---|---|
| Basement | Bedroom 3 | 3.2 m | 3.91 m | 3.2 m x 3.91 m |
| Basement | Recreational, Games Room | 8.74 m | 5.64 m | 8.74 m x 5.64 m |
| Basement | Other | 6.17 m | 4.9 m | 6.17 m x 4.9 m |
| Basement | Utility Room | 4.17 m | 1.42 m | 4.17 m x 1.42 m |
| Main Level | Bedroom | 3.45 m | 3.68 m | 3.45 m x 3.68 m |
| Main Level | Dining Room | 5.44 m | 3.48 m | 5.44 m x 3.48 m |
| Main Level | Kitchen | 3.12 m | 3.45 m | 3.12 m x 3.45 m |
| Main Level | Living Room | 5.44 m | 3.91 m | 5.44 m x 3.91 m |
| Main Level | Bedroom 2 | 3.35 m | 3.89 m | 3.35 m x 3.89 m |
https://www.realtor.ca/real-estate/28986839/2-460-waterloo-street-wilmot
Andrew Meyer
Salesperson
7- 871 Victoria St N Unit 355a
Kitchener, Ontario N2B 3S4

