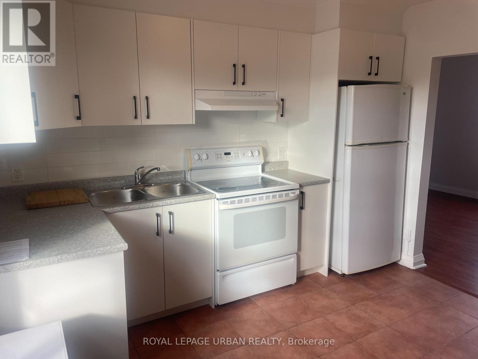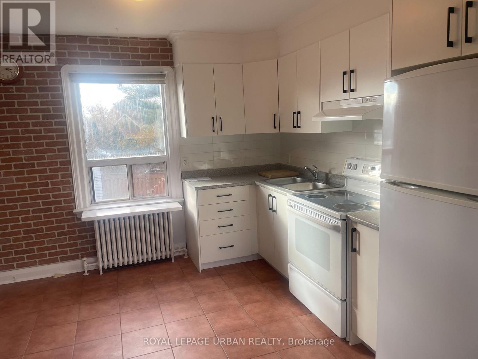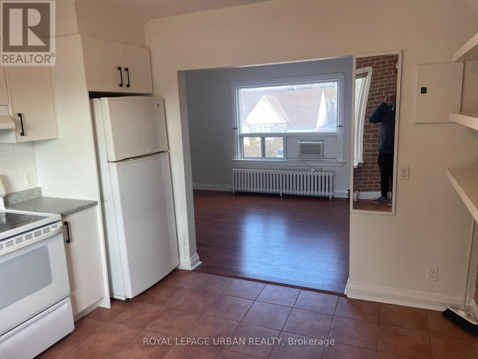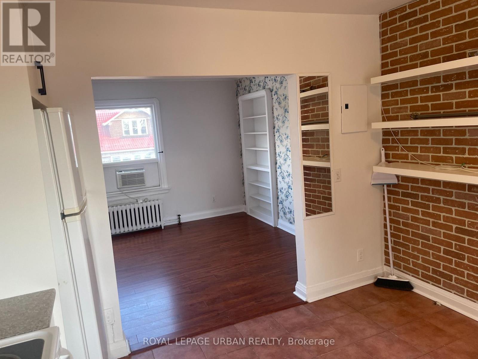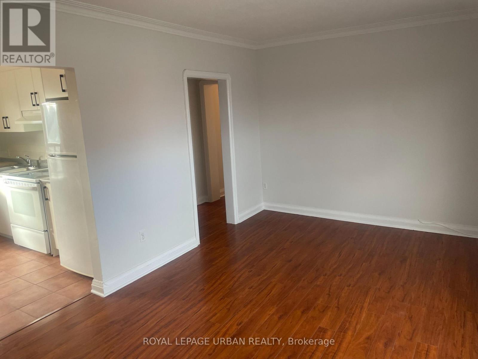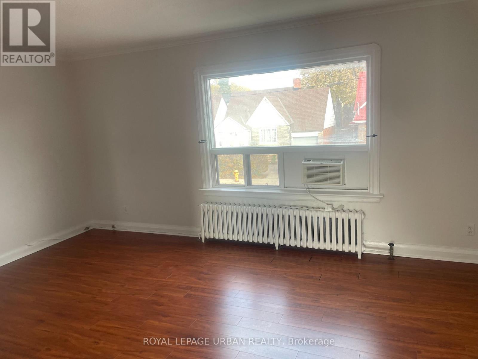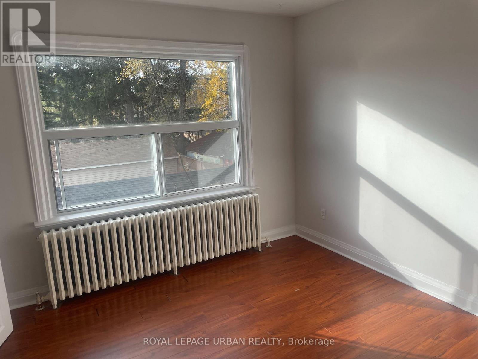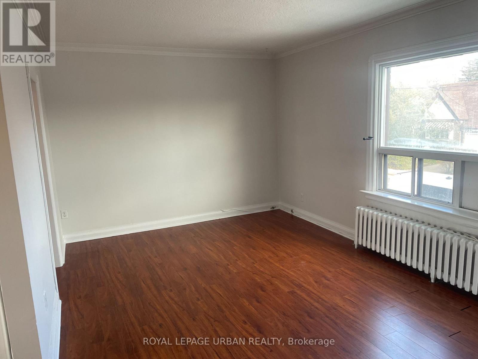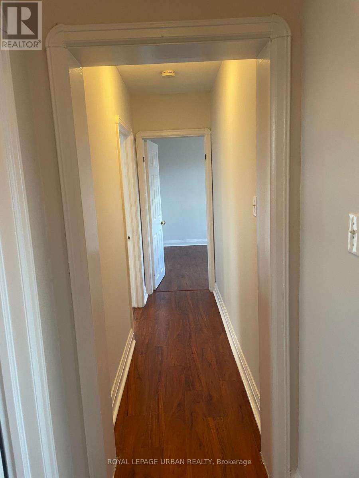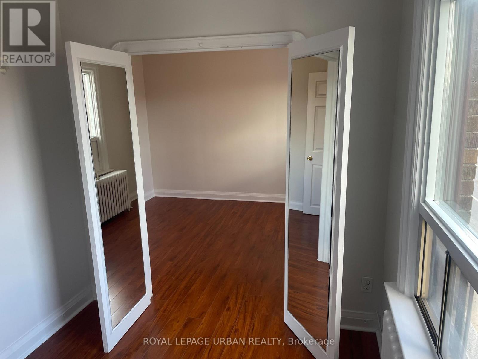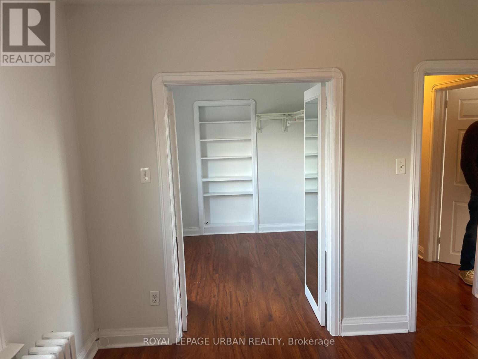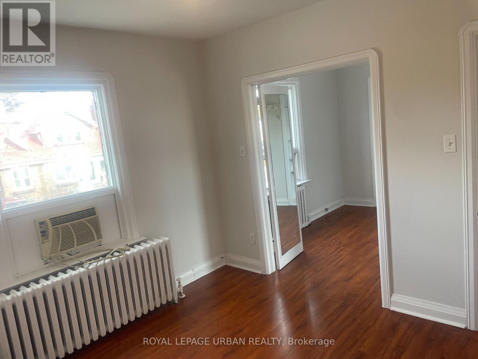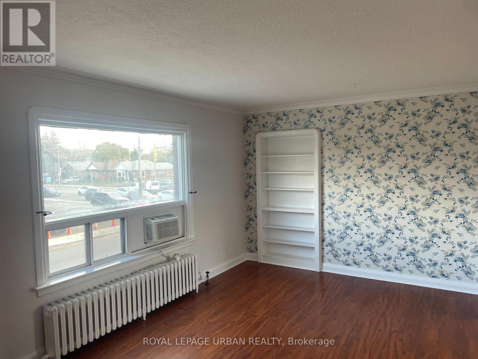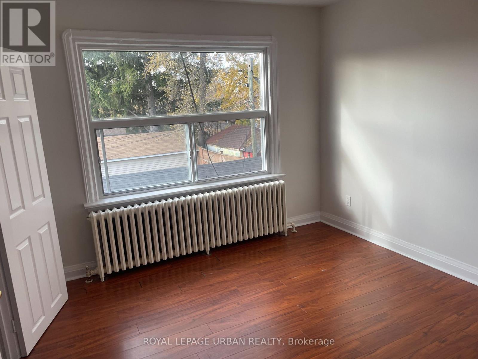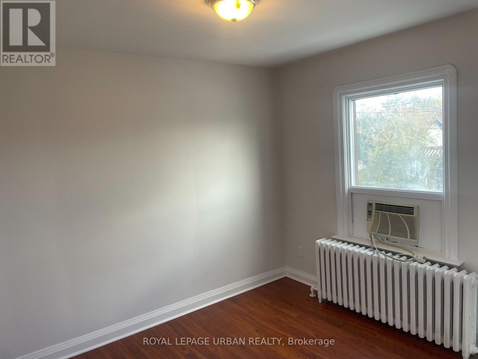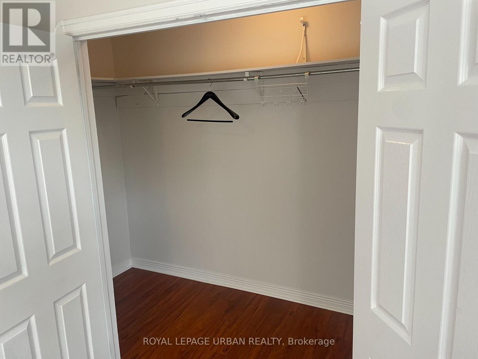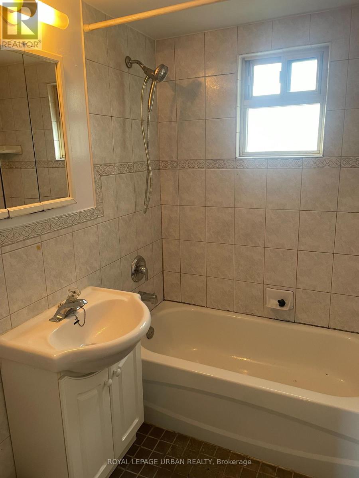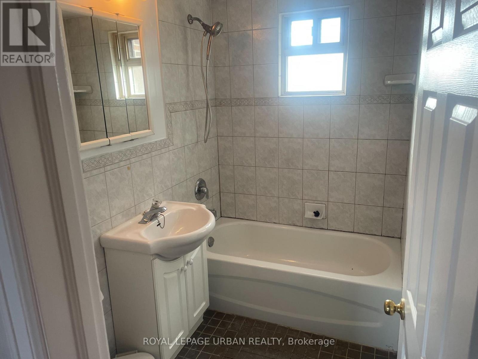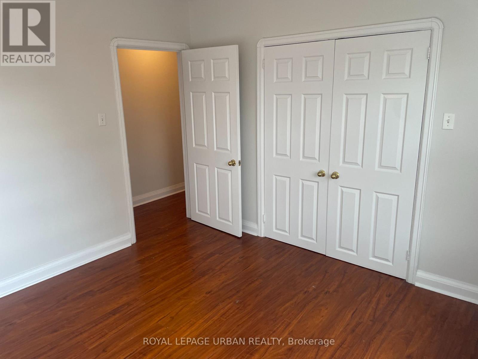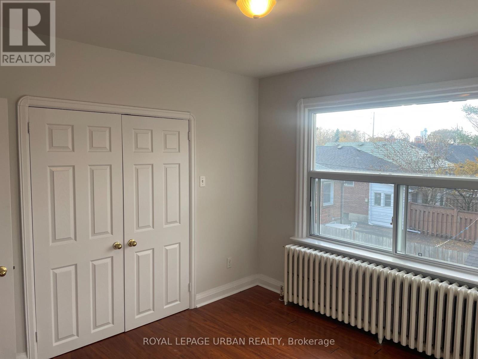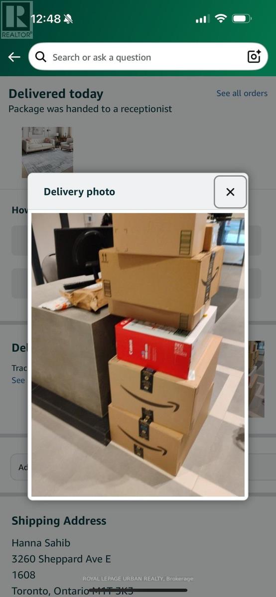2 - 362 O'connor Drive Toronto, Ontario M4J 2V4
3 Bedroom
1 Bathroom
900 - 999 sqft
Wall Unit
$2,280 Monthly
Beautifully Updated And Move-in Ready! This Freshly Painted 2-bedroom Plus Den Apartment Offers Bright, Spacious Living On The Second Floor Of A Well-maintained Low-rise Building. Features Include A Newly Renovated Eat-in Kitchen With Fridge And Stove, A Full 4-piece Bathroom, A Separate Living Room, Hardwood Floors Throughout, And Ample Closet Space For Added Convenience.Ideally Located With A Bus Stop Right At Your Doorstep, A Laundromat Just Around The Corner, And Easy Access To Shopping, Dining, And Everyday Amenities. (id:60365)
Property Details
| MLS® Number | E12555836 |
| Property Type | Single Family |
| Community Name | O'Connor-Parkview |
| AmenitiesNearBy | Hospital, Park, Public Transit, Schools |
| CommunityFeatures | Pets Not Allowed |
| Features | Ravine, Carpet Free |
| ParkingSpaceTotal | 1 |
Building
| BathroomTotal | 1 |
| BedroomsAboveGround | 2 |
| BedroomsBelowGround | 1 |
| BedroomsTotal | 3 |
| BasementType | None |
| CoolingType | Wall Unit |
| ExteriorFinish | Brick |
| FlooringType | Tile, Hardwood |
| SizeInterior | 900 - 999 Sqft |
| Type | Apartment |
Parking
| No Garage |
Land
| Acreage | No |
| LandAmenities | Hospital, Park, Public Transit, Schools |
Rooms
| Level | Type | Length | Width | Dimensions |
|---|---|---|---|---|
| Main Level | Kitchen | 3.38 m | 3.41 m | 3.38 m x 3.41 m |
| Main Level | Living Room | 5.42 m | 3.29 m | 5.42 m x 3.29 m |
| Main Level | Primary Bedroom | 3.01 m | 3.04 m | 3.01 m x 3.04 m |
| Main Level | Den | 2.74 m | 2.28 m | 2.74 m x 2.28 m |
| Main Level | Bedroom 2 | 3.06 m | 3.38 m | 3.06 m x 3.38 m |
Rouly Antonopoulos
Salesperson
Royal LePage Urban Realty
840 Pape Avenue
Toronto, Ontario M4K 3T6
840 Pape Avenue
Toronto, Ontario M4K 3T6


