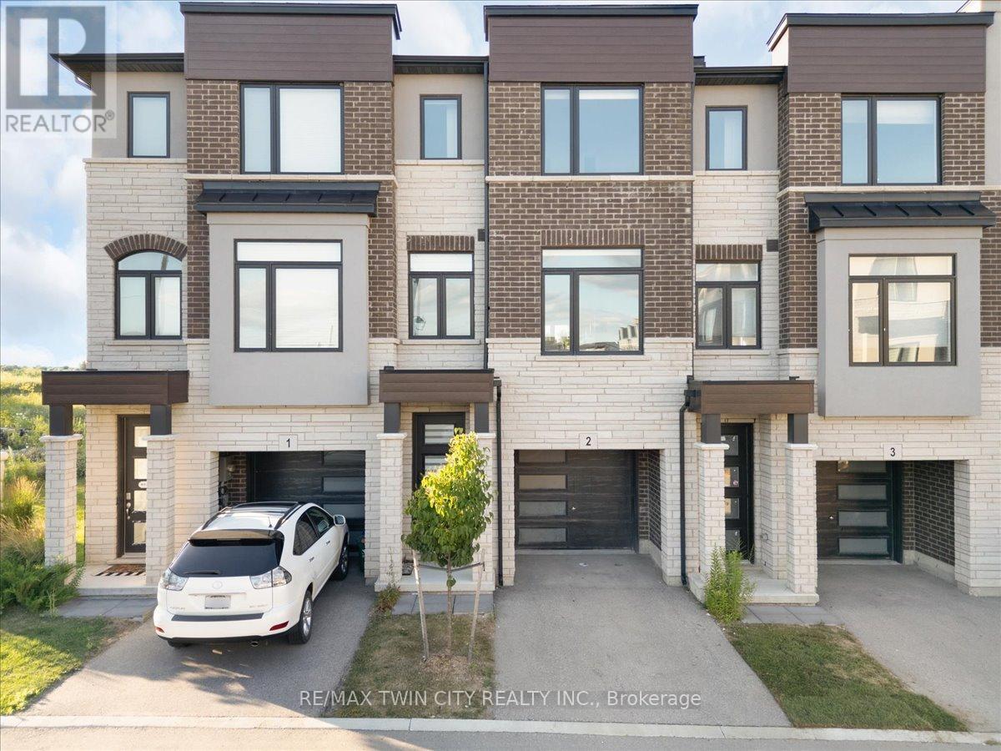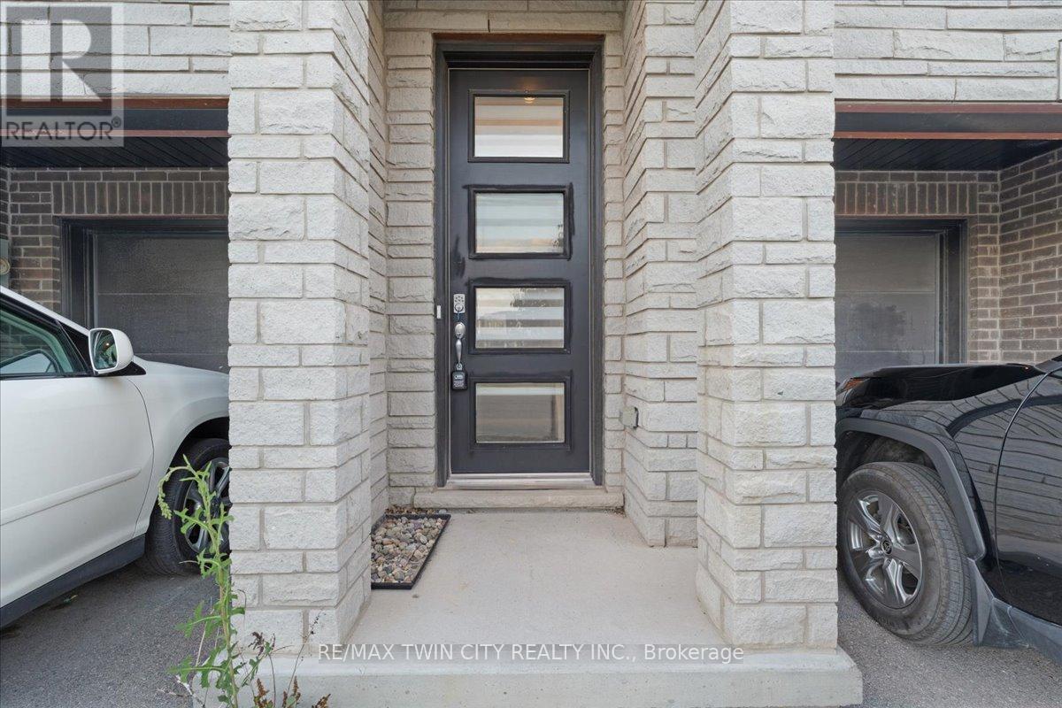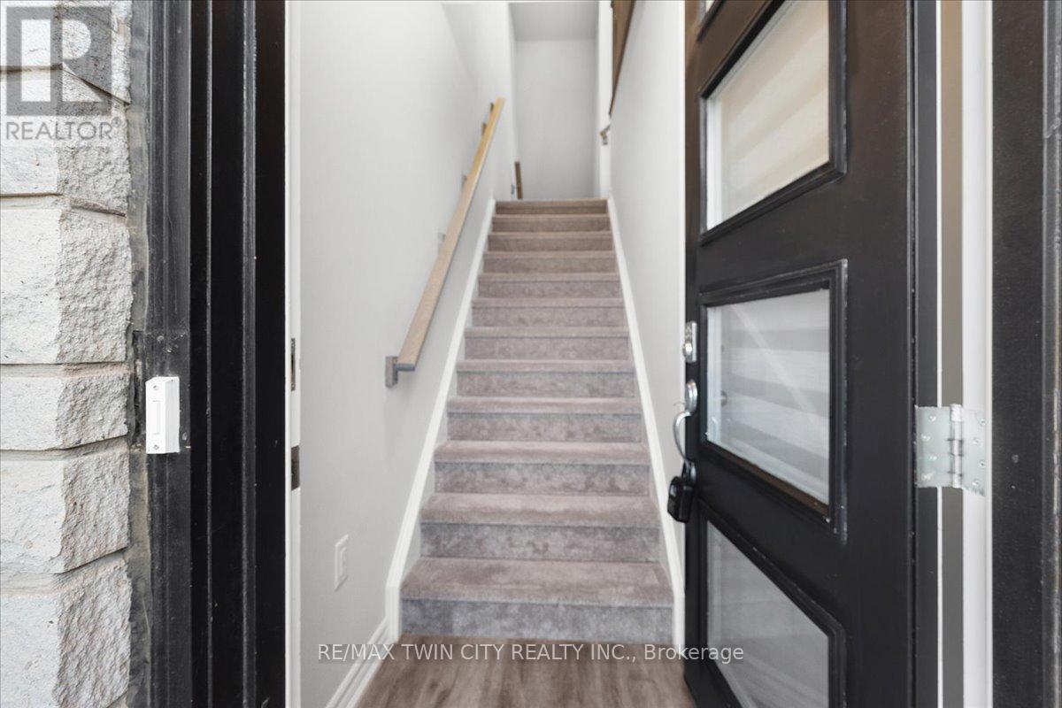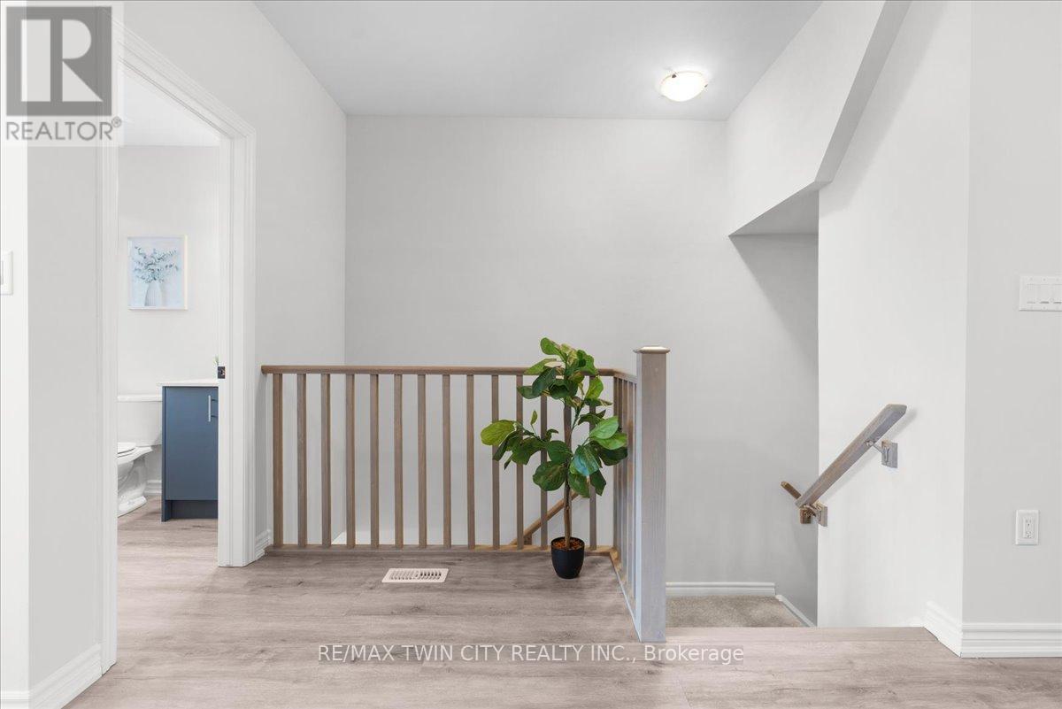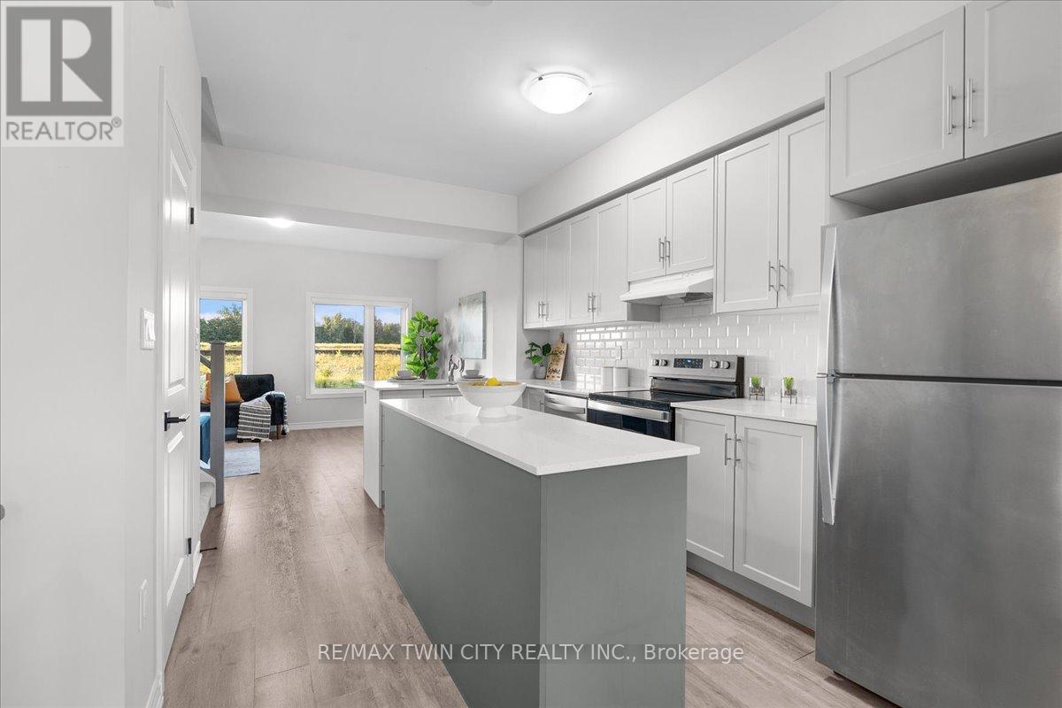2 - 314 Equestrian Way Cambridge, Ontario N3E 0E4
$599,900
Welcome to this modern style beautiful 3 bedroom plus Den with lots of upgrades and ready to move-in town. This 3-bedroom with Den on mainfloor and 4-bathroom home offers a great value to your family! Main floor offers a Den which can be utilized as home office or entertainmentroom with powder room. 2nd floor is complete open concept style from the Kitchen that includes an eat-in area, hard countertops, lots ofcabinets, stunning island, upgraded SS appliances, decent living room and additional powder room. 3rd floor offers Primary bedroom withupgraded En-suite and walk-in closest along with 2 other decent sized bedrooms. Beautiful exterior makes it looking more attractive. Amenities,highway and schools are closed by. Do not miss it!! (id:60365)
Property Details
| MLS® Number | X12301354 |
| Property Type | Single Family |
| ParkingSpaceTotal | 2 |
Building
| BathroomTotal | 4 |
| BedroomsAboveGround | 3 |
| BedroomsTotal | 3 |
| Appliances | Dishwasher, Dryer, Garage Door Opener, Stove, Washer, Water Softener, Refrigerator |
| ConstructionStyleAttachment | Attached |
| CoolingType | Central Air Conditioning |
| ExteriorFinish | Brick |
| FoundationType | Poured Concrete |
| HalfBathTotal | 1 |
| HeatingFuel | Natural Gas |
| HeatingType | Forced Air |
| StoriesTotal | 3 |
| SizeInterior | 1100 - 1500 Sqft |
| Type | Row / Townhouse |
| UtilityWater | Municipal Water |
Parking
| Garage |
Land
| Acreage | No |
| Sewer | Sanitary Sewer |
| SizeDepth | 73 Ft |
| SizeFrontage | 16 Ft ,10 In |
| SizeIrregular | 16.9 X 73 Ft |
| SizeTotalText | 16.9 X 73 Ft |
| ZoningDescription | Rm3 |
Rooms
| Level | Type | Length | Width | Dimensions |
|---|---|---|---|---|
| Second Level | Dining Room | 3.82 m | 3.4 m | 3.82 m x 3.4 m |
| Second Level | Kitchen | 3.82 m | 4.55 m | 3.82 m x 4.55 m |
| Second Level | Living Room | 5.25 m | 3.9 m | 5.25 m x 3.9 m |
| Third Level | Primary Bedroom | 3.29 m | 3.68 m | 3.29 m x 3.68 m |
| Third Level | Bedroom 2 | 2.46 m | 3 m | 2.46 m x 3 m |
| Third Level | Bedroom 3 | 2.3 m | 3.43 m | 2.3 m x 3.43 m |
| Main Level | Living Room | 2.92 m | 3.78 m | 2.92 m x 3.78 m |
| Main Level | Utility Room | 1.83 m | 1.83 m | 1.83 m x 1.83 m |
https://www.realtor.ca/real-estate/28640977/2-314-equestrian-way-cambridge
Maroof Badar
Salesperson
901 Victoria Street N Unit B
Kitchener, Ontario N2B 3C3

