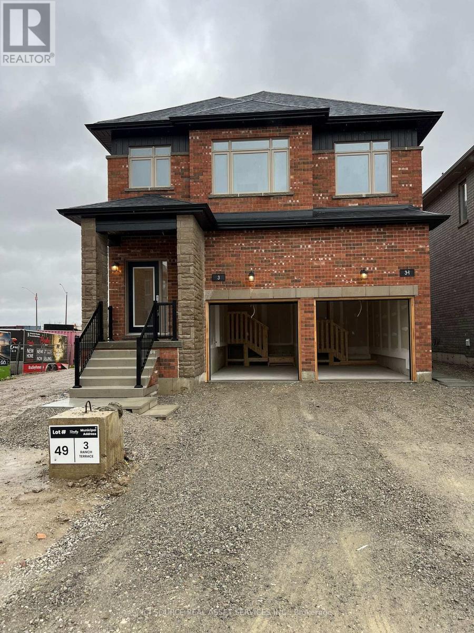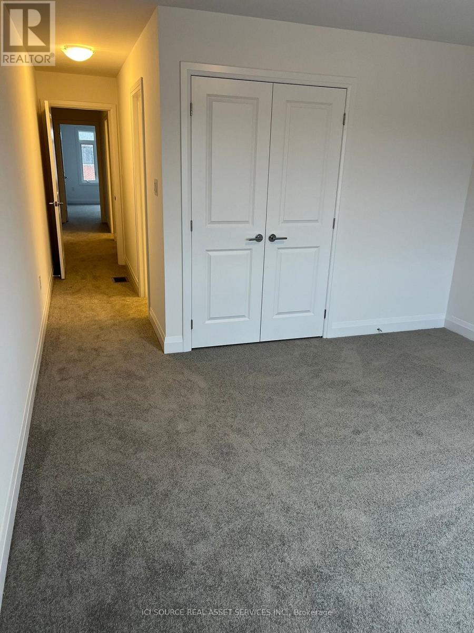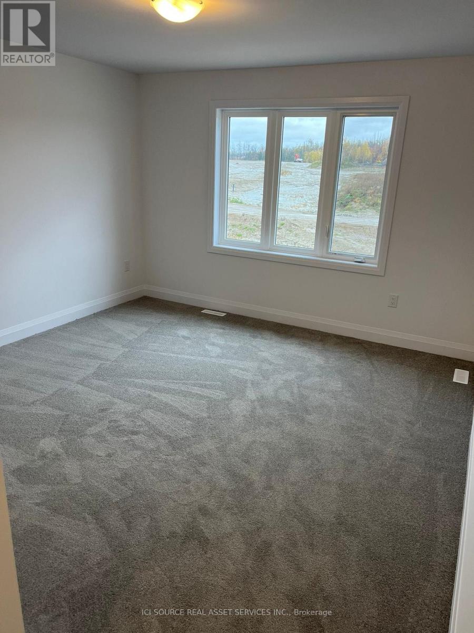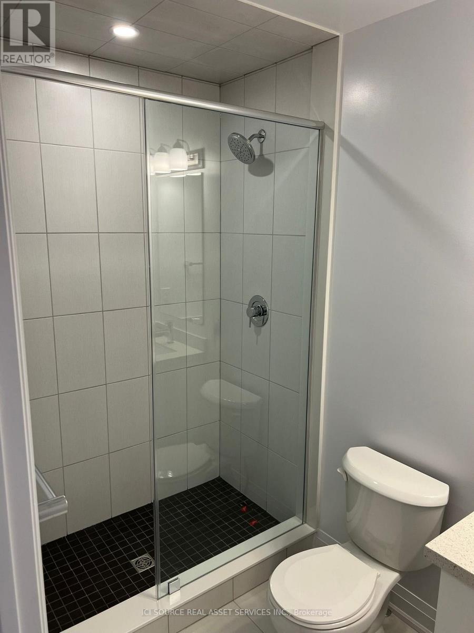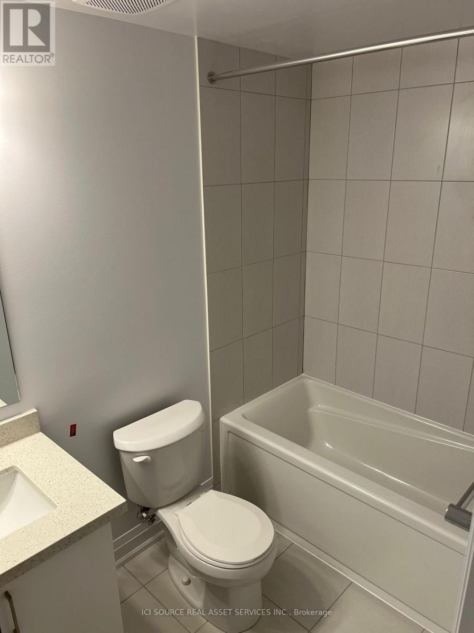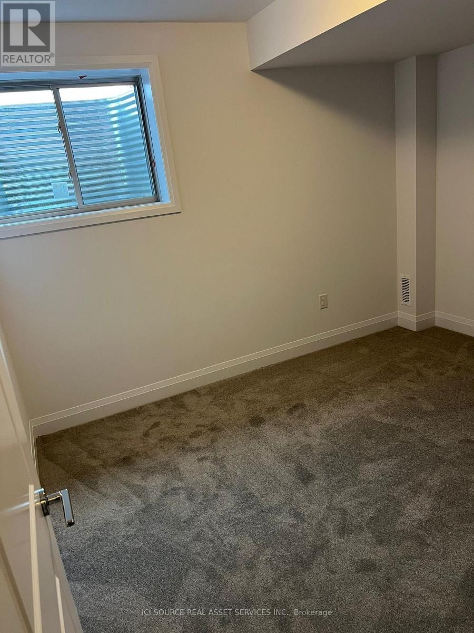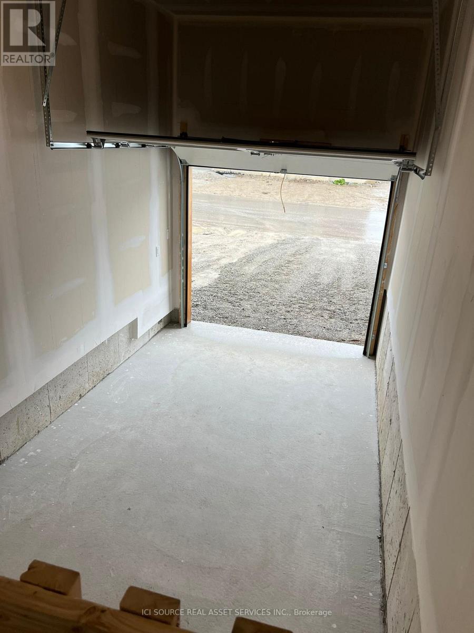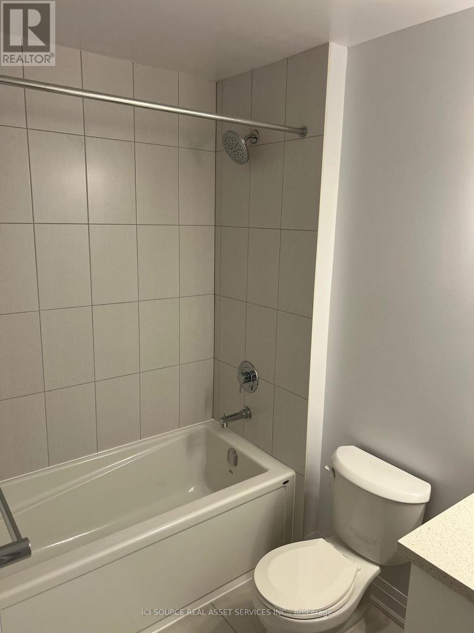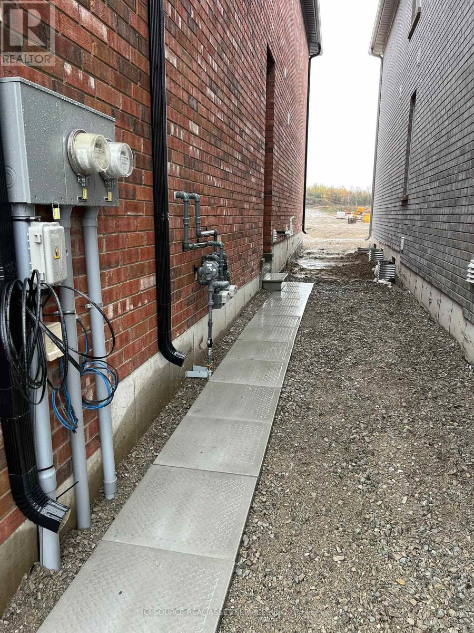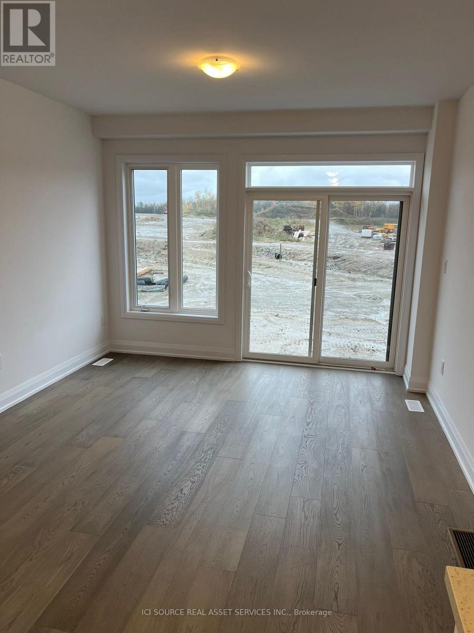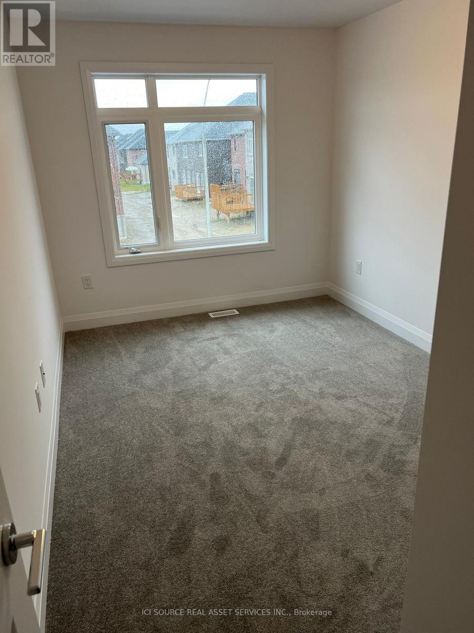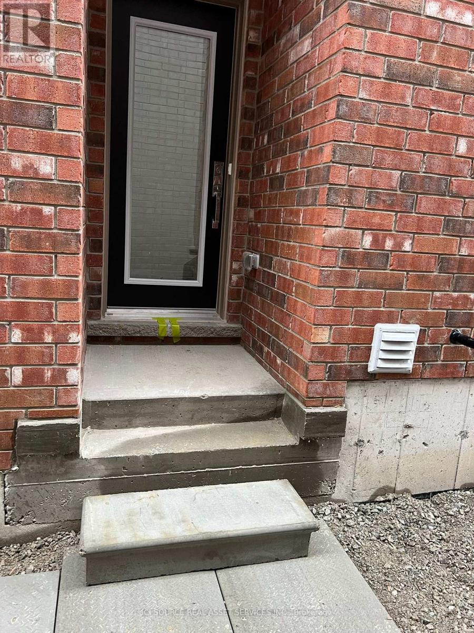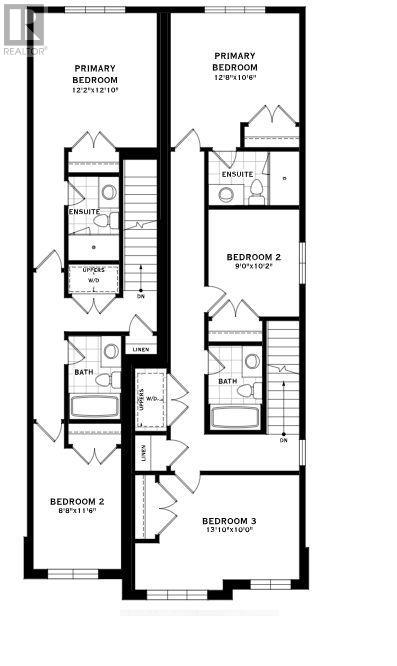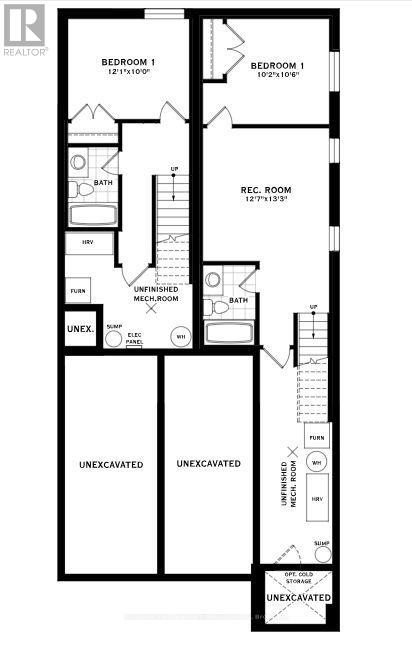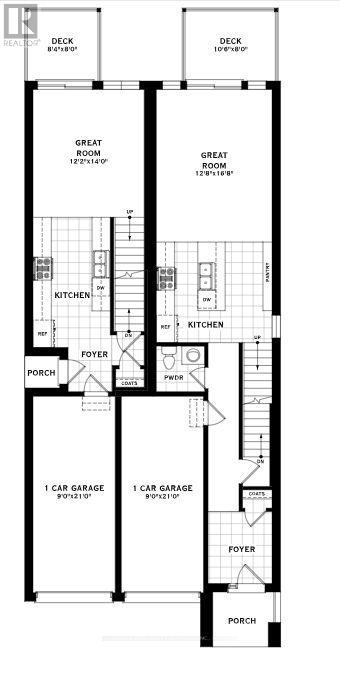2 - 3 Ranch Terrace Barrie, Ontario L9J 0Y3
3 Bedroom
3 Bathroom
1100 - 1500 sqft
Central Air Conditioning
Forced Air
$2,800 Monthly
Open concept 1,115 sq ft semi style unit in detached house (SIDE BY SIDE). Main Level, large kitchen and living area with walk out to deck. 2nd floor, 2 spacious bedrooms with 2 bathrooms, and side by side laundry. Finished basement with 1 bedroom, large window, and full bathroom. 1 car garage, with door opener, and 1 car on the driveway space. *For Additional Property Details Click The Brochure Icon Below* (id:60365)
Property Details
| MLS® Number | S12549432 |
| Property Type | Single Family |
| Community Name | Rural Barrie Southeast |
| EquipmentType | Water Heater |
| ParkingSpaceTotal | 2 |
| RentalEquipmentType | Water Heater |
Building
| BathroomTotal | 3 |
| BedroomsAboveGround | 3 |
| BedroomsTotal | 3 |
| Age | New Building |
| Appliances | Dishwasher, Dryer, Microwave, Stove, Washer, Refrigerator |
| BasementType | Full |
| ConstructionStyleAttachment | Detached |
| CoolingType | Central Air Conditioning |
| ExteriorFinish | Brick |
| FoundationType | Concrete |
| HalfBathTotal | 1 |
| HeatingFuel | Natural Gas |
| HeatingType | Forced Air |
| StoriesTotal | 2 |
| SizeInterior | 1100 - 1500 Sqft |
| Type | House |
| UtilityWater | Municipal Water |
Parking
| Garage |
Land
| Acreage | No |
| Sewer | Sanitary Sewer |
Rooms
| Level | Type | Length | Width | Dimensions |
|---|---|---|---|---|
| Second Level | Primary Bedroom | 3.71 m | 3.65 m | 3.71 m x 3.65 m |
| Second Level | Bedroom 2 | 2.43 m | 3.35 m | 2.43 m x 3.35 m |
| Main Level | Living Room | 3.65 m | 4.26 m | 3.65 m x 4.26 m |
https://www.realtor.ca/real-estate/29108300/2-3-ranch-terrace-barrie-rural-barrie-southeast
James Tasca
Broker of Record
Ici Source Real Asset Services Inc.

