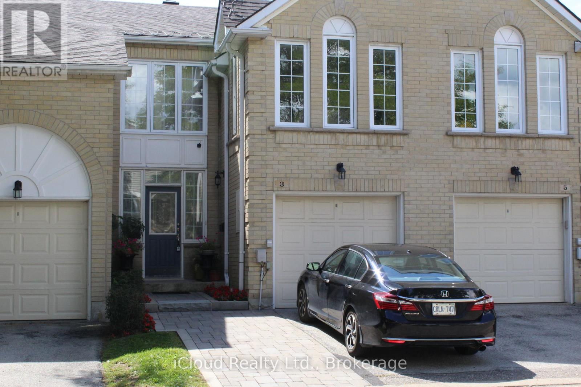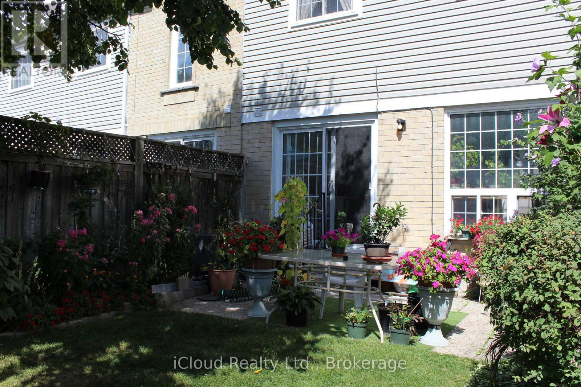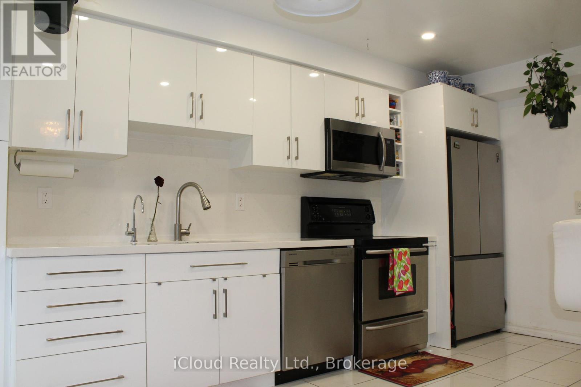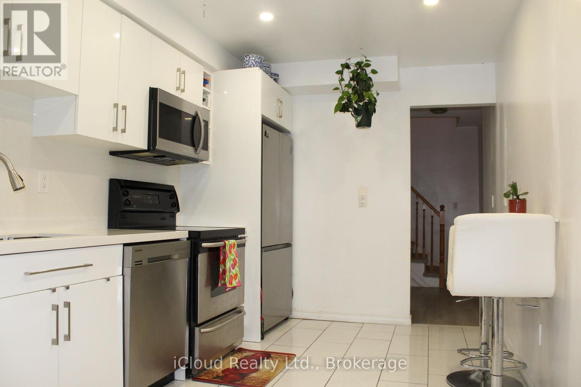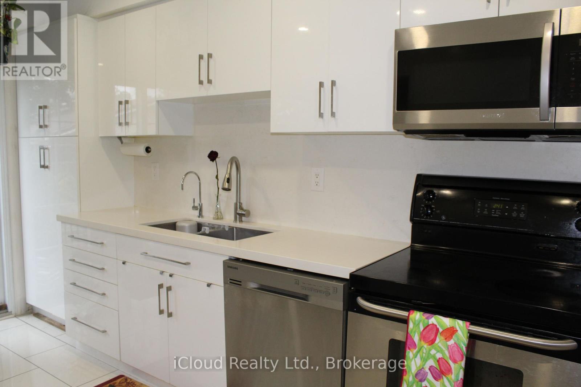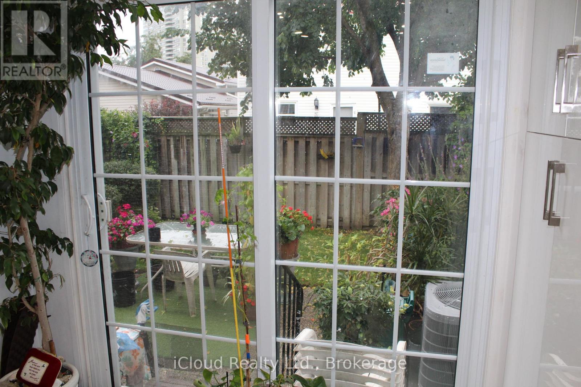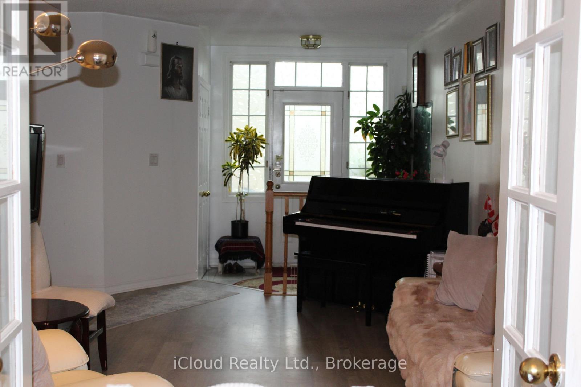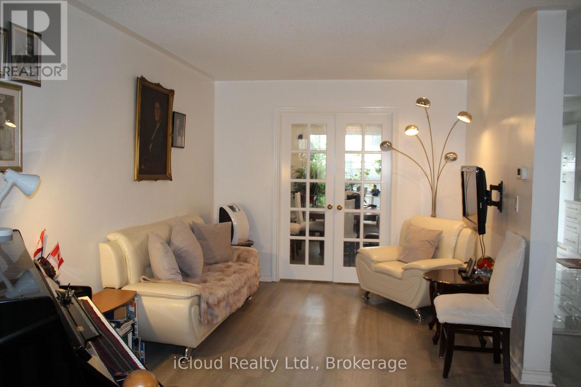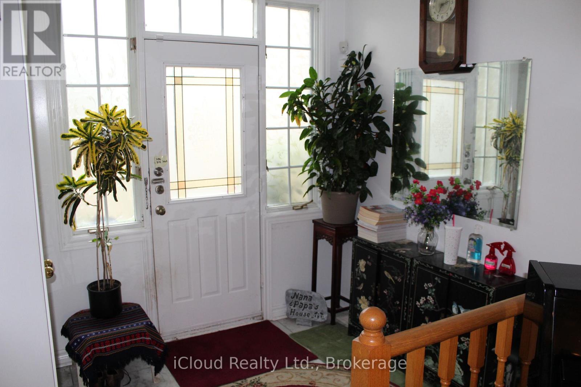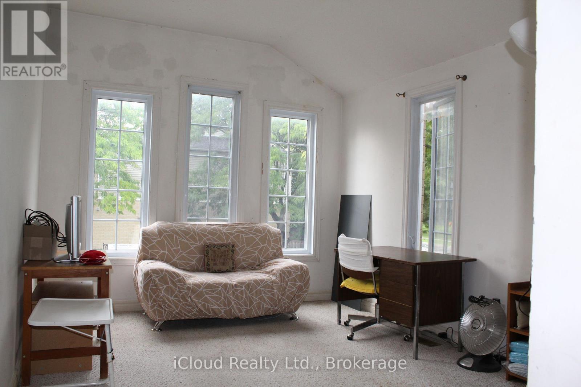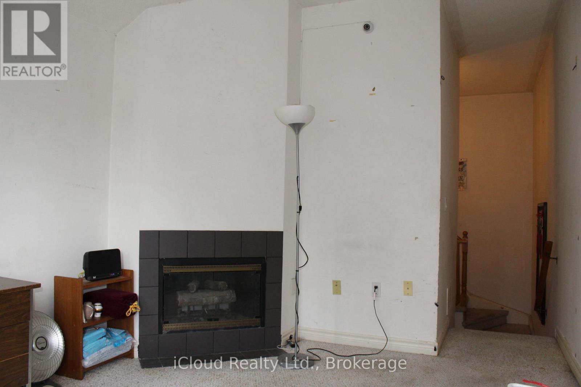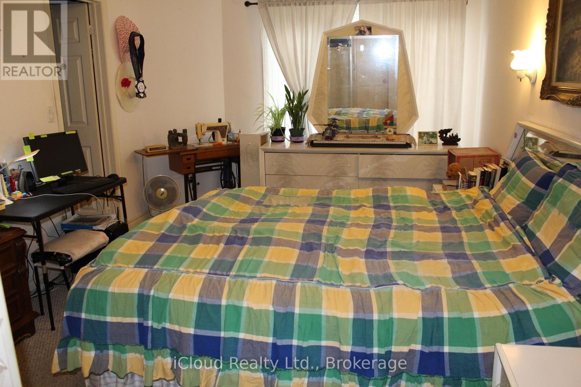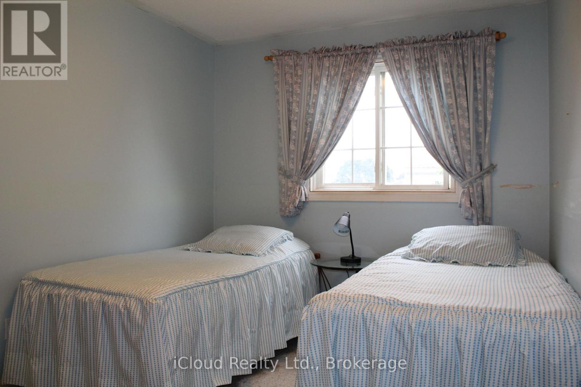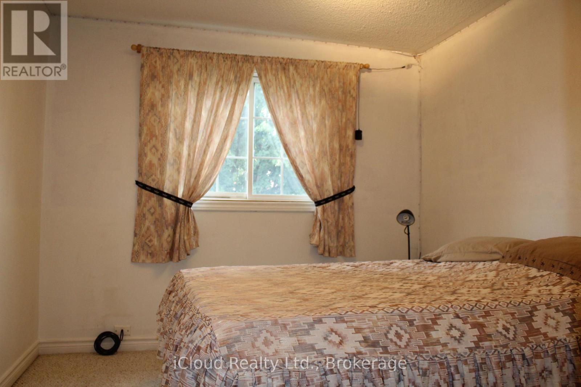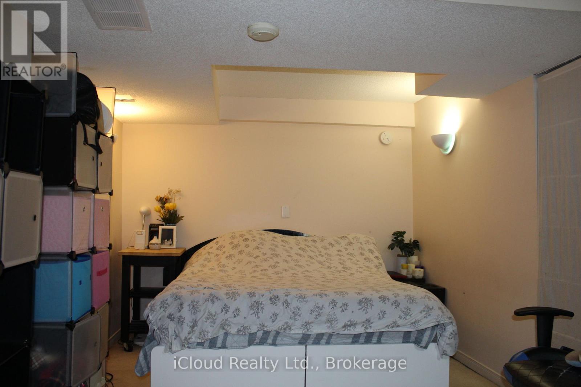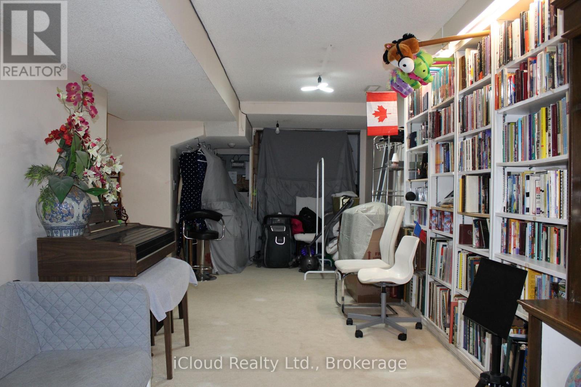2 - 3 Hartnell Square Brampton, Ontario L6S 5W7
$719,000Maintenance, Common Area Maintenance, Insurance
$673 Monthly
Maintenance, Common Area Maintenance, Insurance
$673 MonthlyWonderful 3 Bedroom Condo in the Carriage Walk Townhouse complex in Central Park that is close to all your amenities. This is a perfect home for a professional, family, or those looking to downsize, as you can walk to Chinguacousy Park, Bramalea Mall, Banking, Schools, Restaurants, and transit. It features an updated Kitchen with SS Appliances for your cooking needs, a separate dining area, a Living room, and a second-floor family room overlooking the front of the home. 3 good-sized bedrooms with the Primary bedroom boasting a 3 pc. ensuite with a walk-in closet. The basement is finished with a 3 pc. bath. The furnace and AC were recently replaced in May / 2025. Enjoy the outdoor pool, which is exclusive to residents. Chinguscousy Park is perfect for families to enjoy, with its play areas, splash pads, trails, animal petting area and year-round fun. The cozy second-floor family room has a gas fireplace and could easily be used as an office or converted to 4th bedroom. (id:60365)
Property Details
| MLS® Number | W12382537 |
| Property Type | Single Family |
| Community Name | Central Park |
| AmenitiesNearBy | Park, Place Of Worship |
| CommunityFeatures | Pet Restrictions |
| EquipmentType | Air Conditioner, Furnace |
| Features | Cul-de-sac |
| ParkingSpaceTotal | 2 |
| PoolType | Outdoor Pool |
| RentalEquipmentType | Air Conditioner, Furnace |
Building
| BathroomTotal | 4 |
| BedroomsAboveGround | 3 |
| BedroomsTotal | 3 |
| Amenities | Visitor Parking, Fireplace(s), Storage - Locker |
| Appliances | Central Vacuum, Dishwasher, Dryer, Stove, Washer, Window Coverings, Refrigerator |
| BasementDevelopment | Finished |
| BasementType | N/a (finished) |
| CoolingType | Central Air Conditioning |
| ExteriorFinish | Brick, Vinyl Siding |
| FireplacePresent | Yes |
| FlooringType | Laminate |
| HalfBathTotal | 1 |
| HeatingFuel | Natural Gas |
| HeatingType | Forced Air |
| StoriesTotal | 2 |
| SizeInterior | 1400 - 1599 Sqft |
| Type | Row / Townhouse |
Parking
| Garage |
Land
| Acreage | No |
| LandAmenities | Park, Place Of Worship |
Rooms
| Level | Type | Length | Width | Dimensions |
|---|---|---|---|---|
| Second Level | Family Room | 4.27 m | 3.15 m | 4.27 m x 3.15 m |
| Second Level | Primary Bedroom | 5.12 m | 3.71 m | 5.12 m x 3.71 m |
| Second Level | Bedroom 2 | 3.35 m | 3.35 m | 3.35 m x 3.35 m |
| Second Level | Bedroom 3 | 3.77 m | 3.57 m | 3.77 m x 3.57 m |
| Basement | Great Room | 7.87 m | 6.07 m | 7.87 m x 6.07 m |
| Main Level | Kitchen | 5.2 m | 3.02 m | 5.2 m x 3.02 m |
| Main Level | Dining Room | 3.66 m | 3.57 m | 3.66 m x 3.57 m |
| Main Level | Living Room | 4.88 m | 3.57 m | 4.88 m x 3.57 m |
https://www.realtor.ca/real-estate/28817426/2-3-hartnell-square-brampton-central-park-central-park
Murray Lloyd
Salesperson
272 Queen Street East
Brampton, Ontario L6V 1B9

