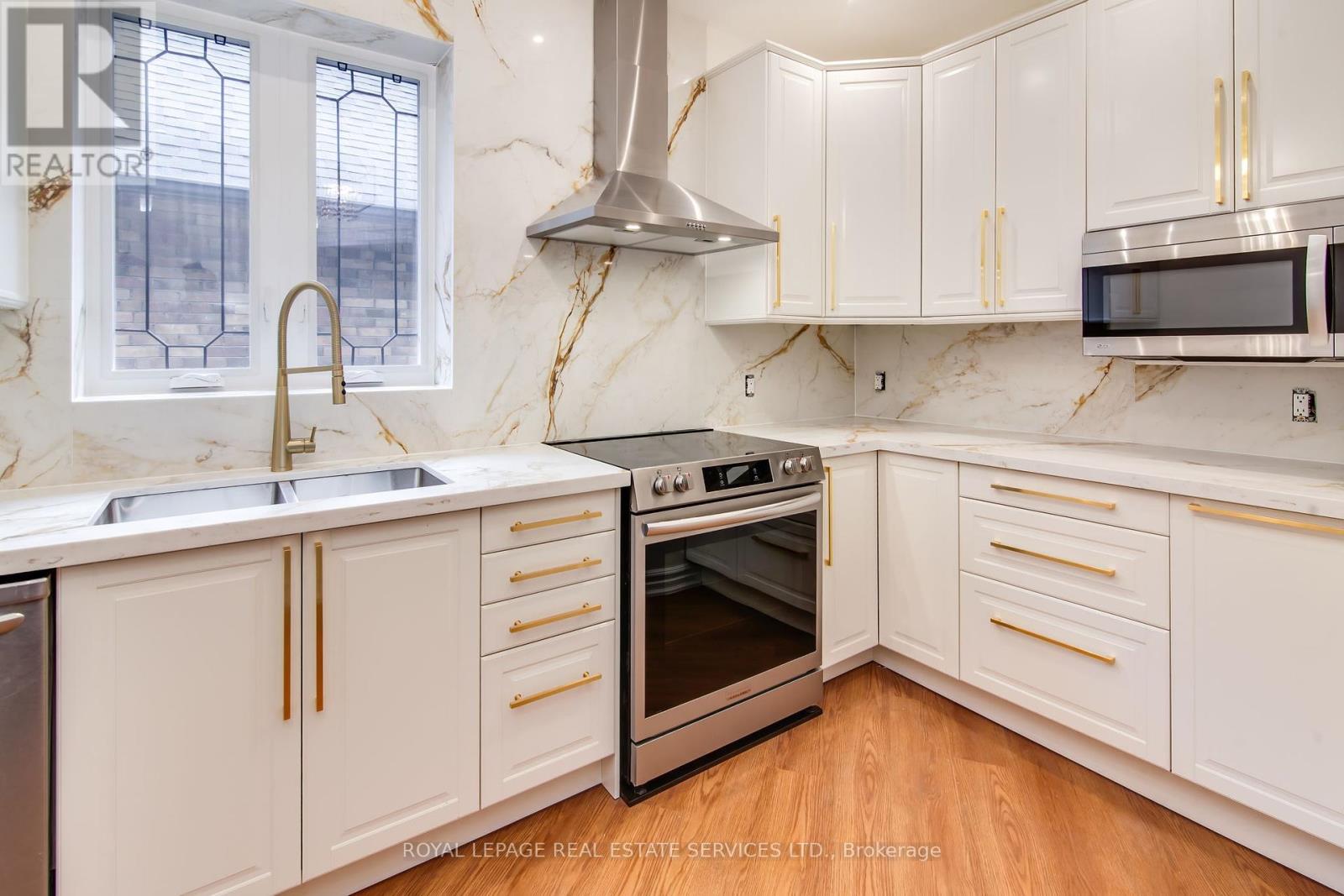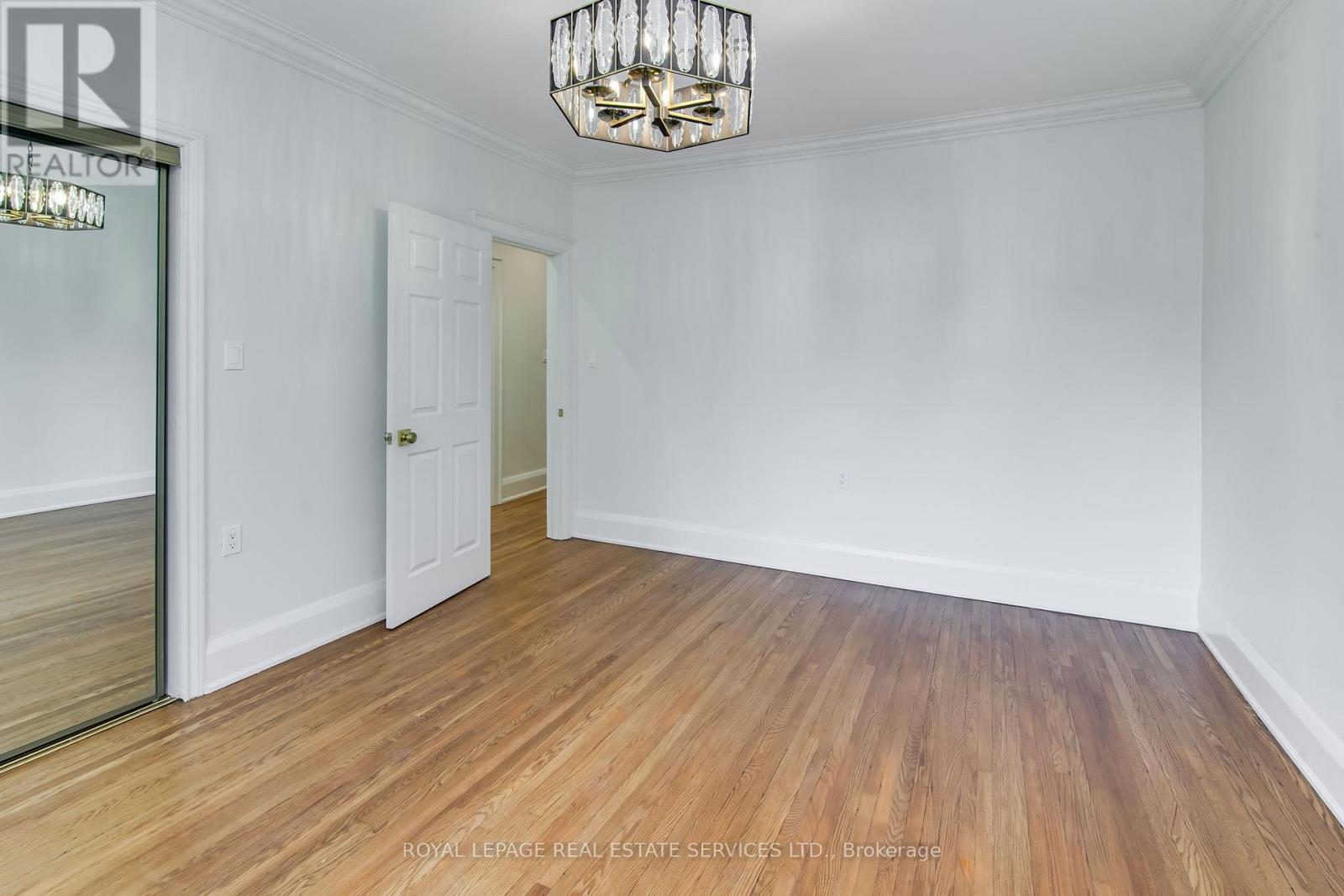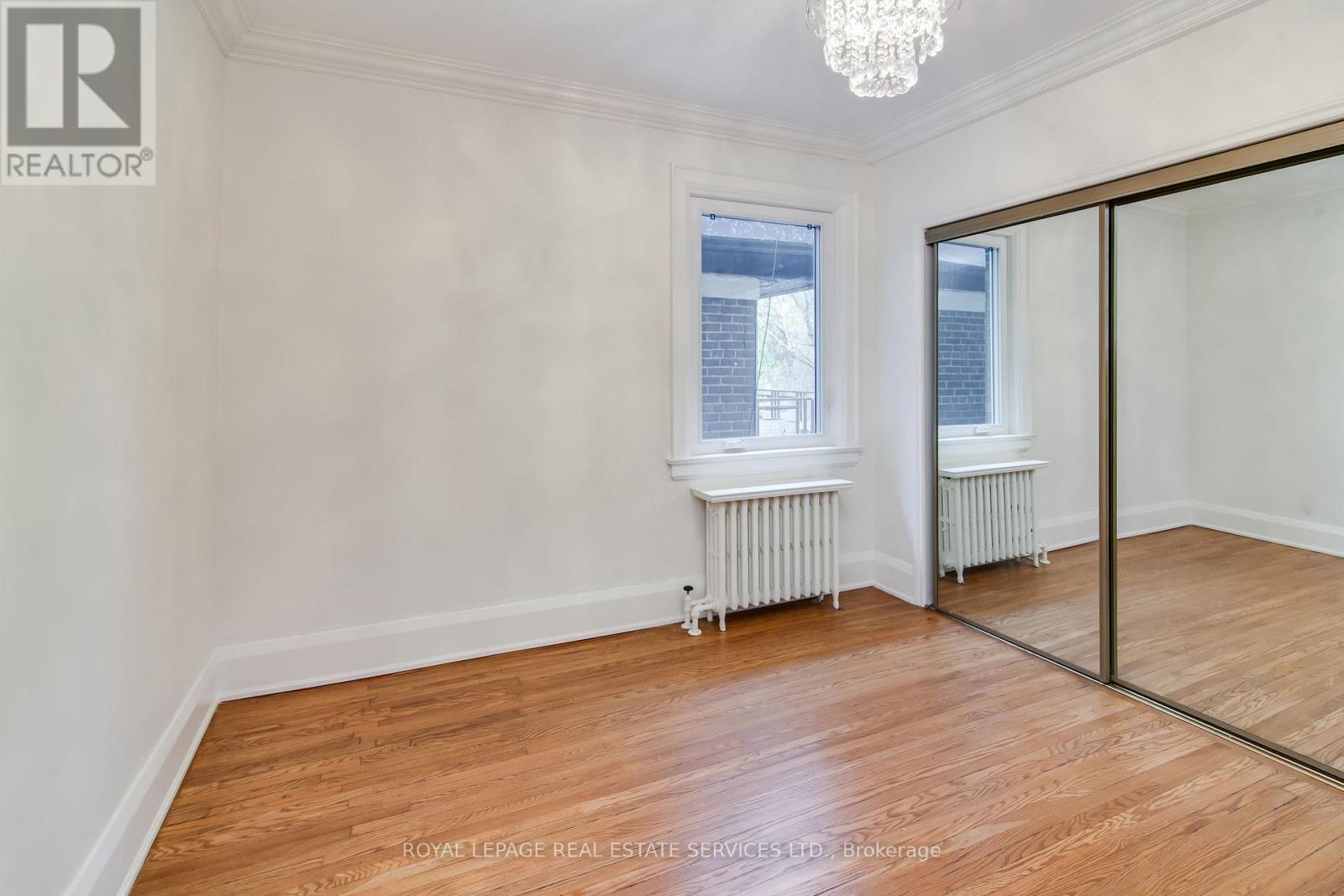2 - 2a Wilberton Road Toronto, Ontario M4V 1Z3
3 Bedroom
1 Bathroom
1500 - 2000 sqft
Fireplace
Wall Unit
Radiant Heat
$4,495 Monthly
Stunning Upper Level Unit In Deer Park. Spanning Over 1,500 SqFT With 3 Beds & 1 5PC Bath. Grand Living Room With Bay Window, Wood Burning Fireplace & Crown Moulding. Completely Renovated With Brand New Stainless Steel Appliances & Quartz Countertops. Oversized Primary Bedroom With Double Closet & 3 Panel Window. Walk-Out To Large Rear Wooden Deck Overlooking Yard & Surrounded By Greenery. The Perfect Place For Relaxing. 1 Rear Garage Parking Space Included. (id:60365)
Property Details
| MLS® Number | C12120402 |
| Property Type | Single Family |
| Community Name | Yonge-St. Clair |
| Features | Carpet Free |
| ParkingSpaceTotal | 1 |
| Structure | Deck |
Building
| BathroomTotal | 1 |
| BedroomsAboveGround | 3 |
| BedroomsTotal | 3 |
| Amenities | Fireplace(s) |
| Appliances | Oven - Built-in, Dishwasher, Dryer, Microwave, Stove, Washer, Refrigerator |
| BasementFeatures | Apartment In Basement, Separate Entrance |
| BasementType | N/a |
| ConstructionStyleAttachment | Detached |
| CoolingType | Wall Unit |
| ExteriorFinish | Brick |
| FireplacePresent | Yes |
| FireplaceTotal | 1 |
| FlooringType | Hardwood |
| FoundationType | Unknown |
| HeatingFuel | Natural Gas |
| HeatingType | Radiant Heat |
| StoriesTotal | 2 |
| SizeInterior | 1500 - 2000 Sqft |
| Type | House |
| UtilityWater | Municipal Water |
Parking
| Detached Garage | |
| Garage |
Land
| Acreage | No |
| Sewer | Sanitary Sewer |
| SizeDepth | 135 Ft |
| SizeFrontage | 32 Ft ,7 In |
| SizeIrregular | 32.6 X 135 Ft |
| SizeTotalText | 32.6 X 135 Ft |
Rooms
| Level | Type | Length | Width | Dimensions |
|---|---|---|---|---|
| Second Level | Living Room | Measurements not available | ||
| Second Level | Dining Room | Measurements not available | ||
| Second Level | Kitchen | Measurements not available | ||
| Second Level | Primary Bedroom | Measurements not available | ||
| Second Level | Bedroom 2 | Measurements not available | ||
| Second Level | Bedroom 3 | Measurements not available |
Jonathan Capocci
Salesperson
Royal LePage Real Estate Services Ltd.
55 St.clair Avenue West #255
Toronto, Ontario M4V 2Y7
55 St.clair Avenue West #255
Toronto, Ontario M4V 2Y7
Dino J. Capocci
Salesperson
Royal LePage Real Estate Services Ltd.
55 St.clair Avenue West #255
Toronto, Ontario M4V 2Y7
55 St.clair Avenue West #255
Toronto, Ontario M4V 2Y7



































