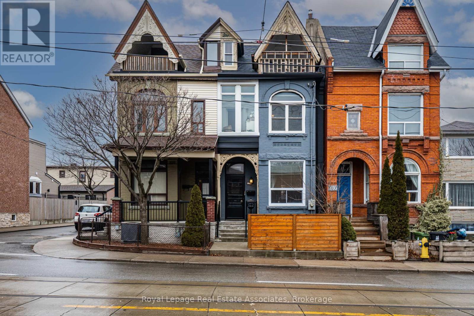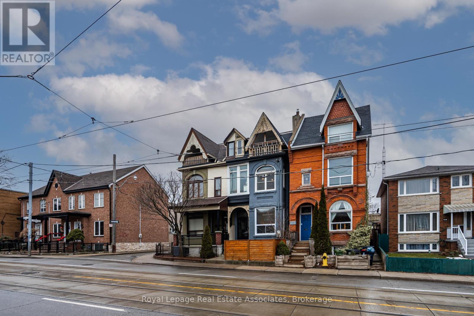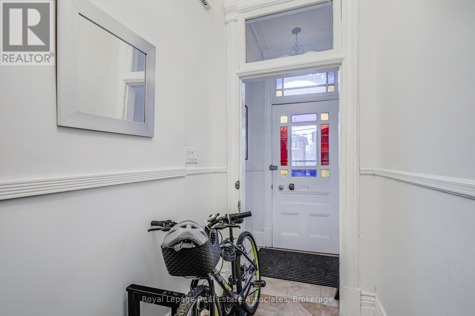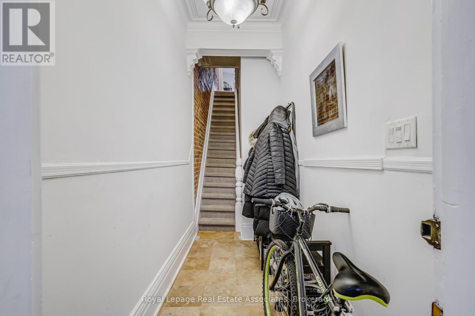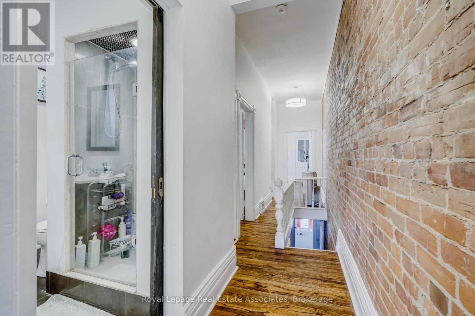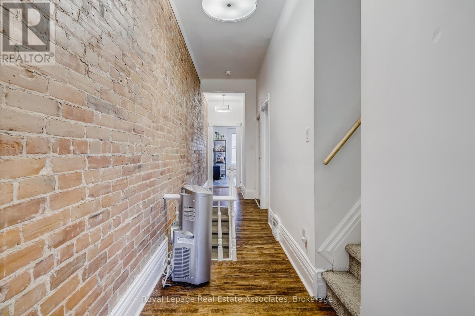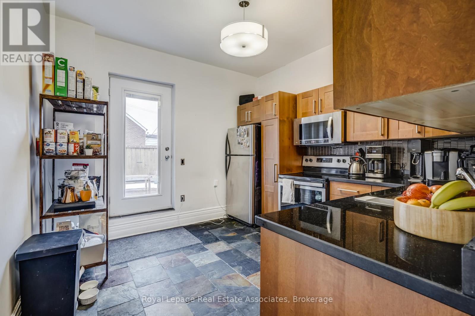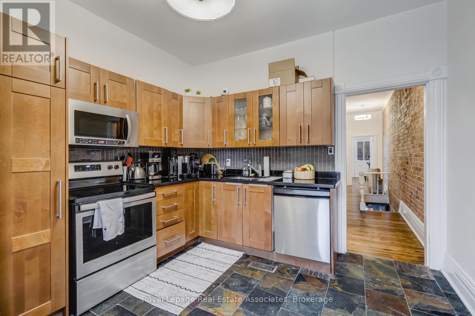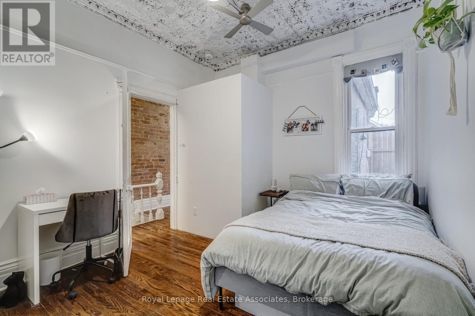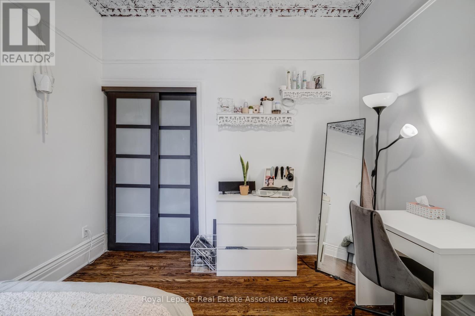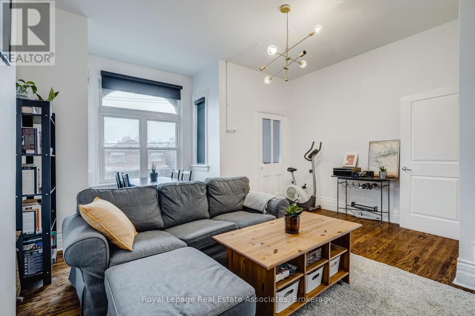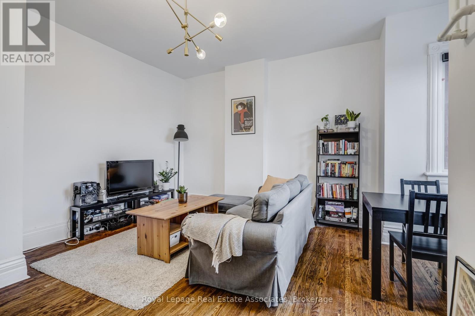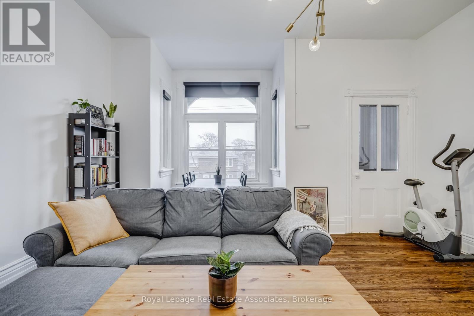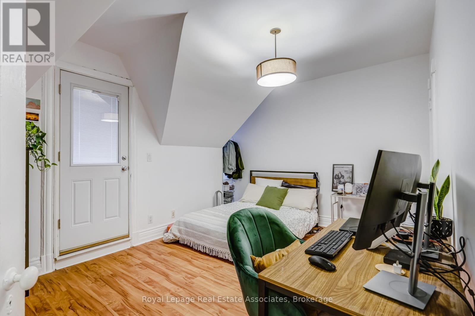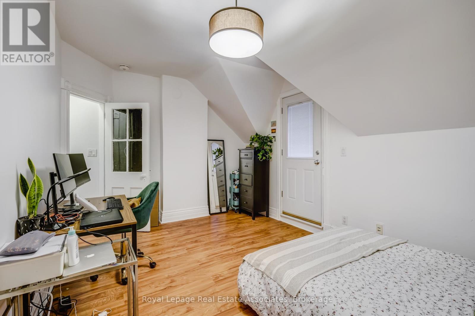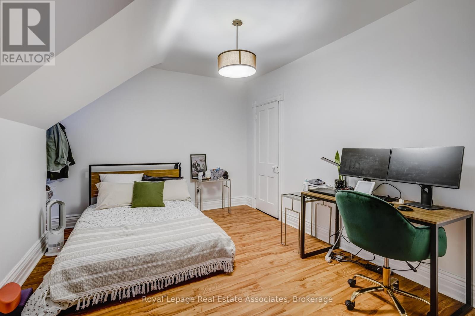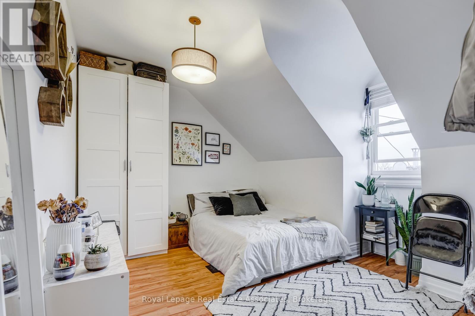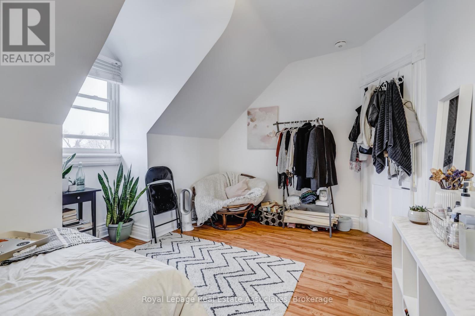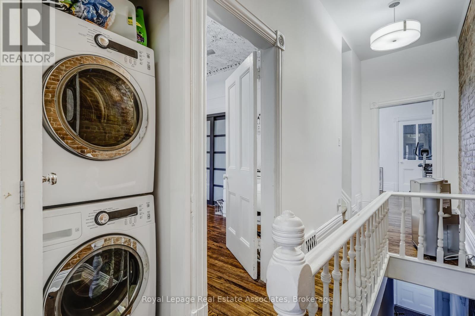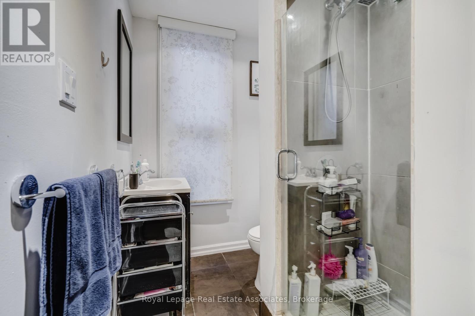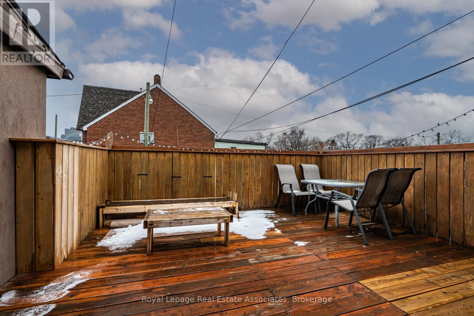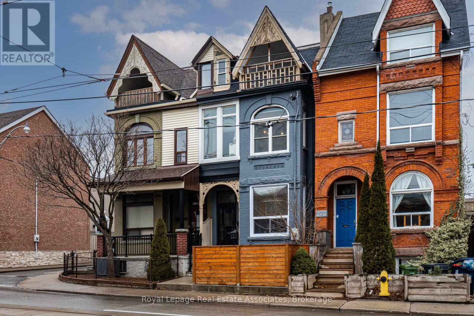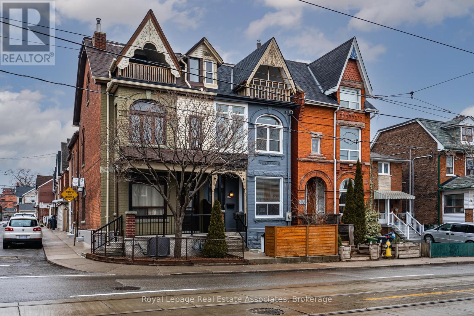2 - 274 Ossington Avenue Toronto, Ontario M6J 3A3
$3,800 Monthly
Client RemarksLive in a gorgeous, renovated century home on one of Toronto's trendiest streets, steps to restaurants, shops, and Trinity Bellwoods Park. 1232 sq ft with charming features like original exposed brick walls, high ceilings & huge windows. 3 large bedrooms- one with a private balcony. Renovated kitchen + bathroom, private laundry, & a private 224 sq ft west facing 2nd floor deck to enjoy an evening meal on while watching the sunset. This unit is on the 2nd + 3rd floors with a private entry at front of the house. Central heat + A/C. Transit options at your door! Inquire with the City about street parking permits. Tenants To Pay $200 Flat Amount For Utilities Every Month. Note: Photos Taken During Previous Tenancy. (id:60365)
Property Details
| MLS® Number | C12573572 |
| Property Type | Single Family |
| Community Name | Trinity-Bellwoods |
Building
| BathroomTotal | 1 |
| BedroomsAboveGround | 3 |
| BedroomsTotal | 3 |
| BasementType | None |
| ConstructionStyleAttachment | Semi-detached |
| CoolingType | Central Air Conditioning |
| ExteriorFinish | Brick |
| FlooringType | Hardwood |
| FoundationType | Concrete |
| HeatingFuel | Natural Gas |
| HeatingType | Forced Air |
| StoriesTotal | 3 |
| SizeInterior | 1100 - 1500 Sqft |
| Type | House |
| UtilityWater | Municipal Water |
Parking
| No Garage |
Land
| Acreage | No |
| Sewer | Sanitary Sewer |
Rooms
| Level | Type | Length | Width | Dimensions |
|---|---|---|---|---|
| Second Level | Kitchen | 3.48 m | 3.39 m | 3.48 m x 3.39 m |
| Second Level | Living Room | 5.19 m | 4.68 m | 5.19 m x 4.68 m |
| Second Level | Bedroom | 3.7 m | 3.18 m | 3.7 m x 3.18 m |
| Third Level | Bedroom | 4.69 m | 3.18 m | 4.69 m x 3.18 m |
| Third Level | Bedroom | 4.69 m | 2.13 m | 4.69 m x 2.13 m |
Melanie Lauren Tham
Salesperson
103 Lakeshore Rd East
Mississauga, Ontario L5G 1E2
Simon Tham
Salesperson
103 Lakeshore Rd East
Mississauga, Ontario L5G 1E2

