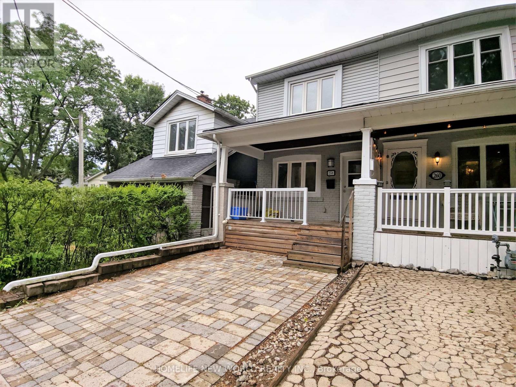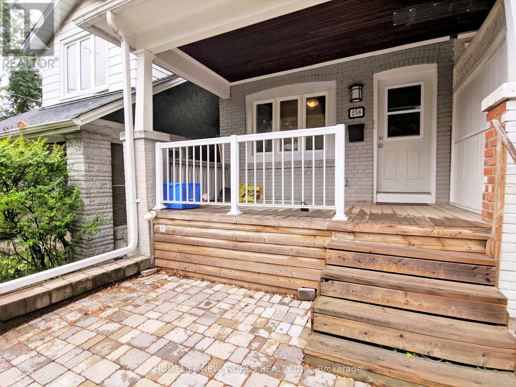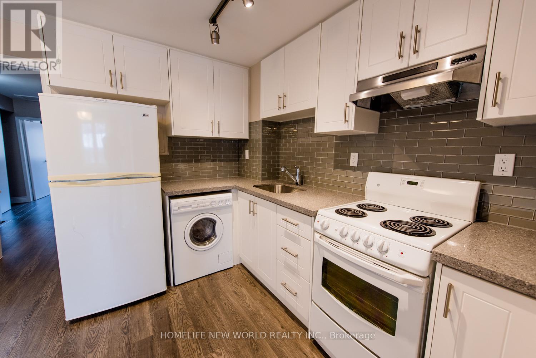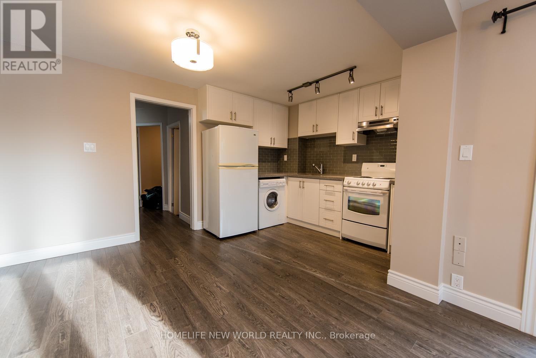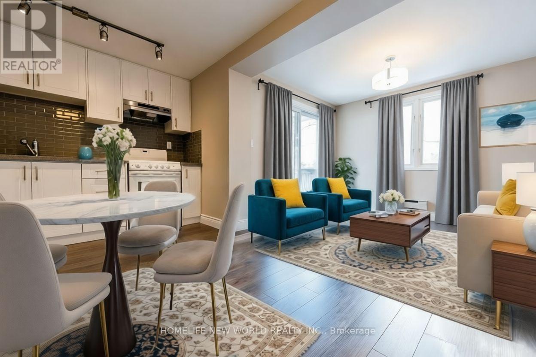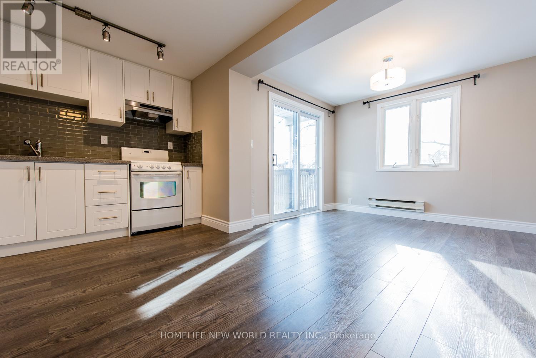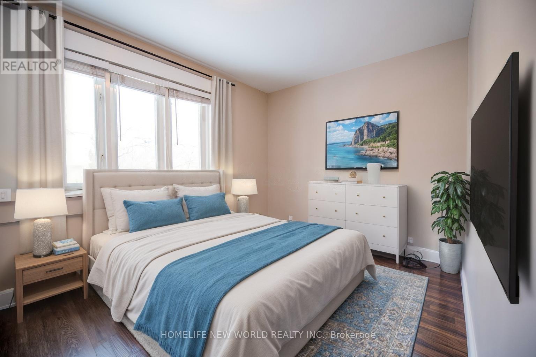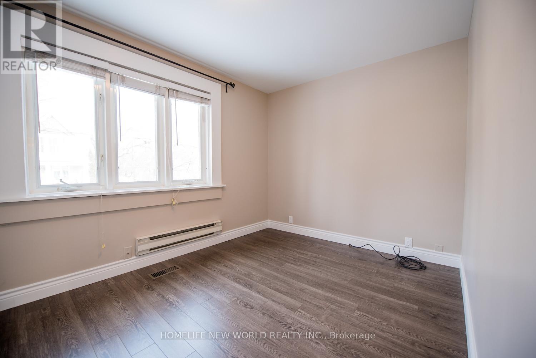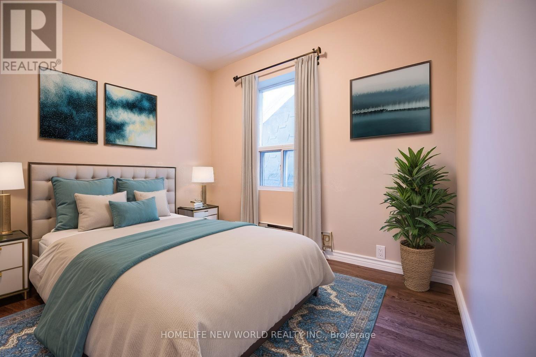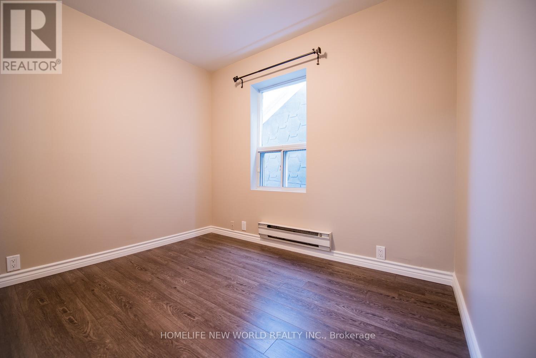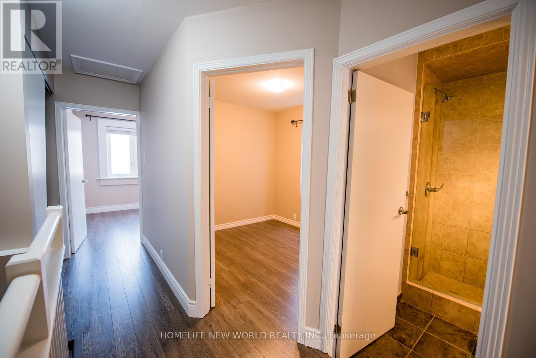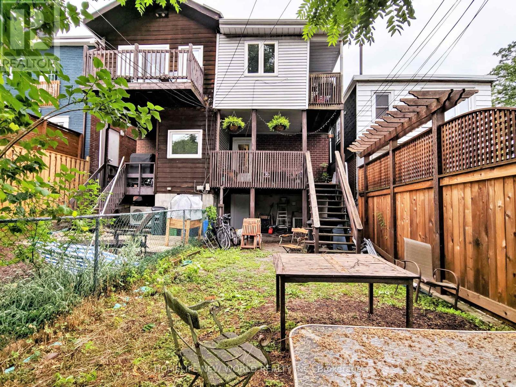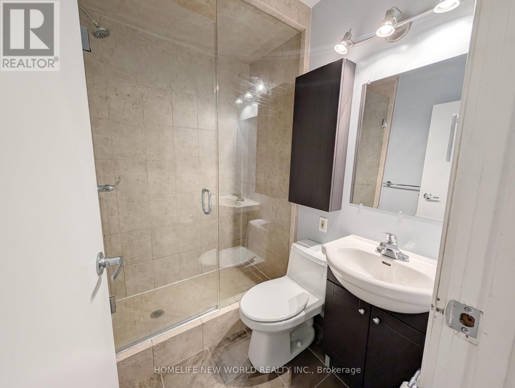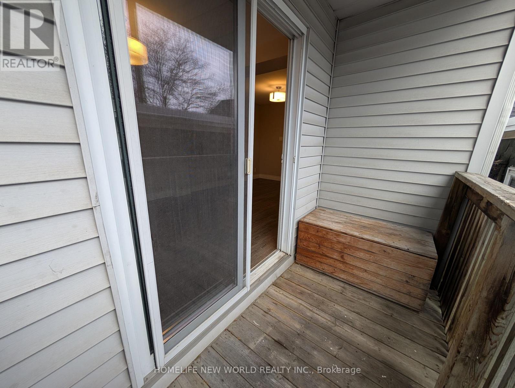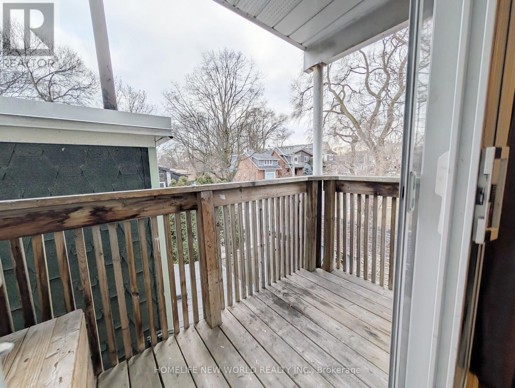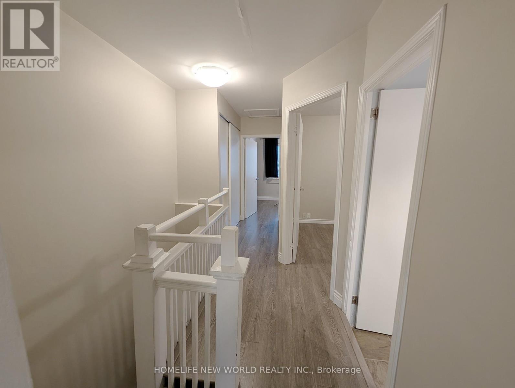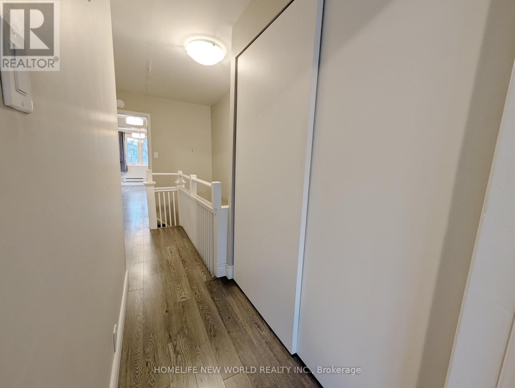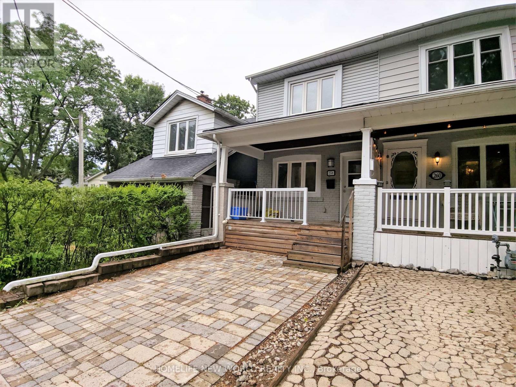2 - 258 Kenilworth Avenue Toronto, Ontario M4L 3S8
2 Bedroom
1 Bathroom
700 - 1100 sqft
Fireplace
Central Air Conditioning
Baseboard Heaters, Forced Air, Not Known
$2,395 Monthly
Location, Location, Location! Prefect For Young Professional. Lovely 2 bedroom unit with lots of outdoor space. Front Porch, balcony, Backyard For Enjoyment. 88 Walk Score, 79 transit Score. 7 Mins Walk To 501 Queen St E Streetcar, 12 Mins Walk To Woodbine Beach. Walk To Restaurants, Shops, Grocery, Bank Etc. Utilities extra ***Available for Jan occupancy (id:60365)
Property Details
| MLS® Number | E12542594 |
| Property Type | Single Family |
| Community Name | The Beaches |
| AmenitiesNearBy | Hospital, Park, Public Transit, Schools, Beach |
| ParkingSpaceTotal | 1 |
Building
| BathroomTotal | 1 |
| BedroomsAboveGround | 2 |
| BedroomsTotal | 2 |
| Appliances | Hood Fan, Stove, Refrigerator |
| BasementType | None |
| ConstructionStyleAttachment | Semi-detached |
| CoolingType | Central Air Conditioning |
| ExteriorFinish | Brick, Vinyl Siding |
| FireplacePresent | Yes |
| FlooringType | Hardwood |
| FoundationType | Concrete |
| HeatingFuel | Natural Gas |
| HeatingType | Baseboard Heaters, Forced Air, Not Known |
| StoriesTotal | 2 |
| SizeInterior | 700 - 1100 Sqft |
| Type | House |
| UtilityWater | Municipal Water |
Parking
| No Garage |
Land
| Acreage | No |
| LandAmenities | Hospital, Park, Public Transit, Schools, Beach |
| Sewer | Sanitary Sewer |
| SurfaceWater | River/stream |
Rooms
| Level | Type | Length | Width | Dimensions |
|---|---|---|---|---|
| Second Level | Living Room | 2.95 m | 2.8 m | 2.95 m x 2.8 m |
| Second Level | Kitchen | 4.2 m | 2.73 m | 4.2 m x 2.73 m |
| Second Level | Bedroom | 3.4 m | 2.59 m | 3.4 m x 2.59 m |
| Second Level | Bedroom 2 | 2.71 m | 2.41 m | 2.71 m x 2.41 m |
https://www.realtor.ca/real-estate/29101134/2-258-kenilworth-avenue-toronto-the-beaches-the-beaches
Janny Fu
Salesperson
Homelife New World Realty Inc.
201 Consumers Rd., Ste. 205
Toronto, Ontario M2J 4G8
201 Consumers Rd., Ste. 205
Toronto, Ontario M2J 4G8

