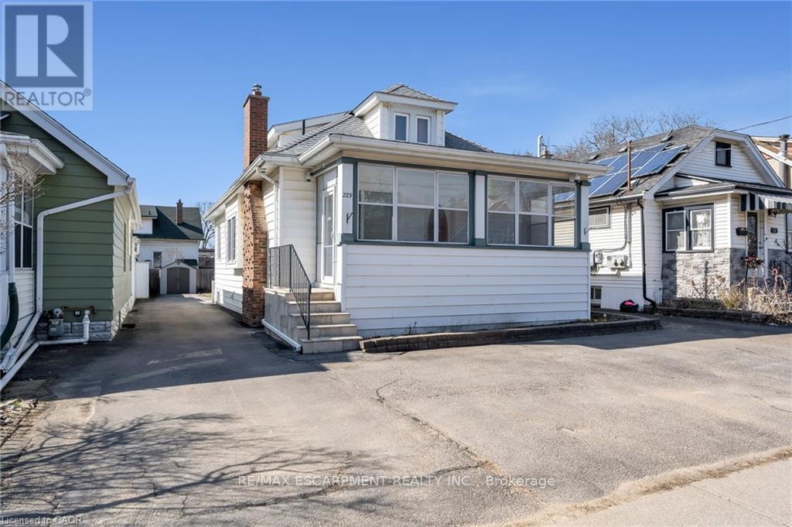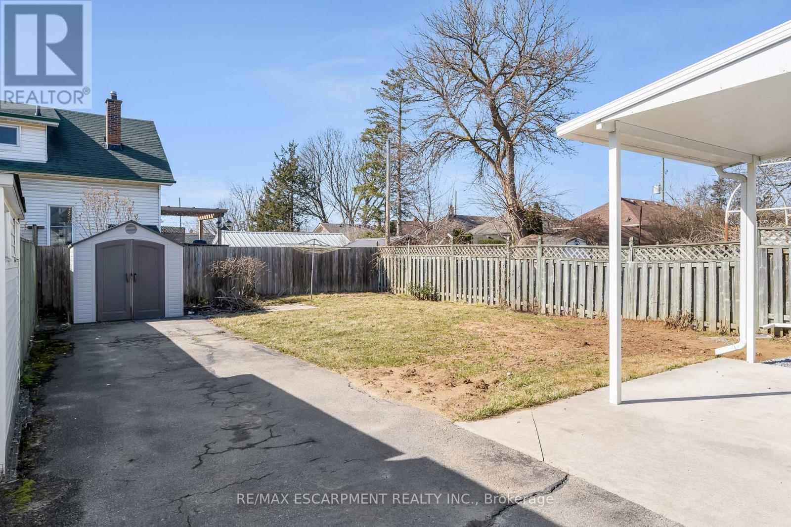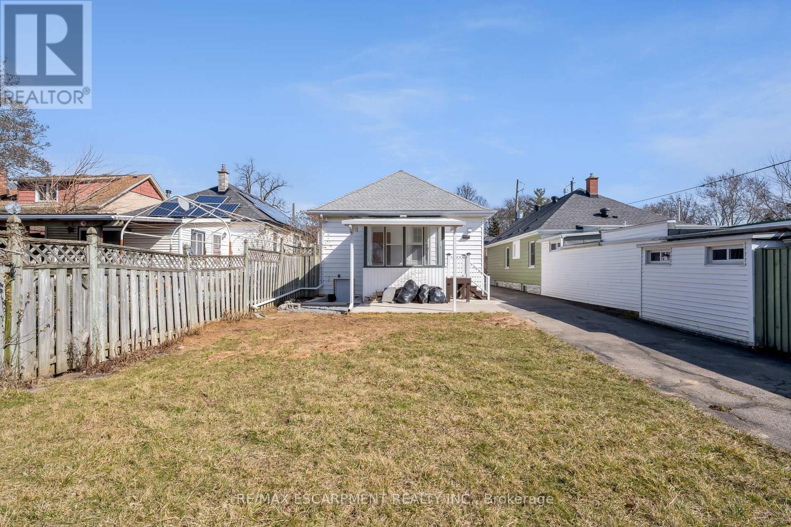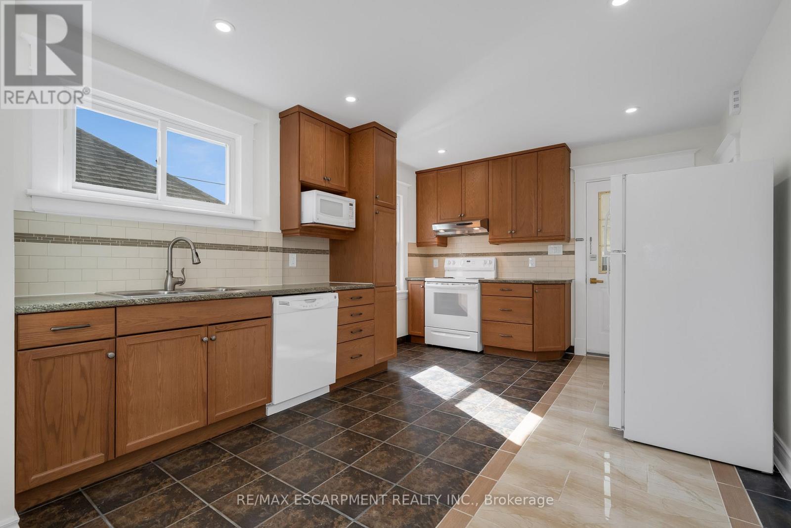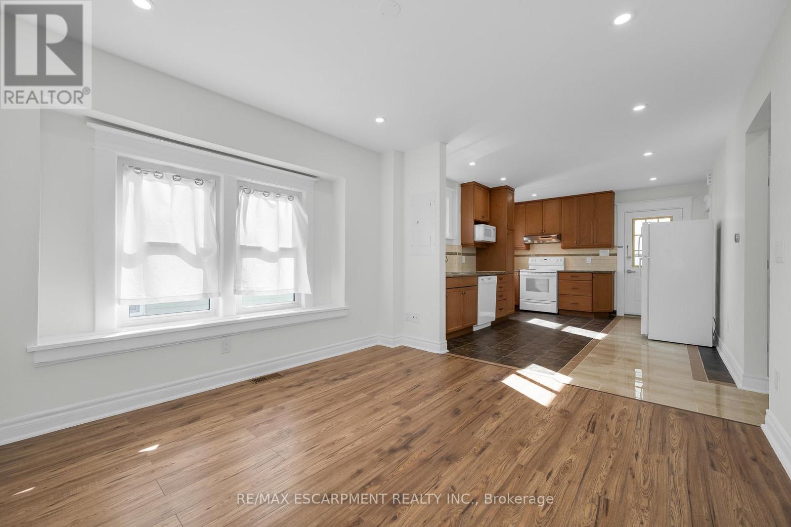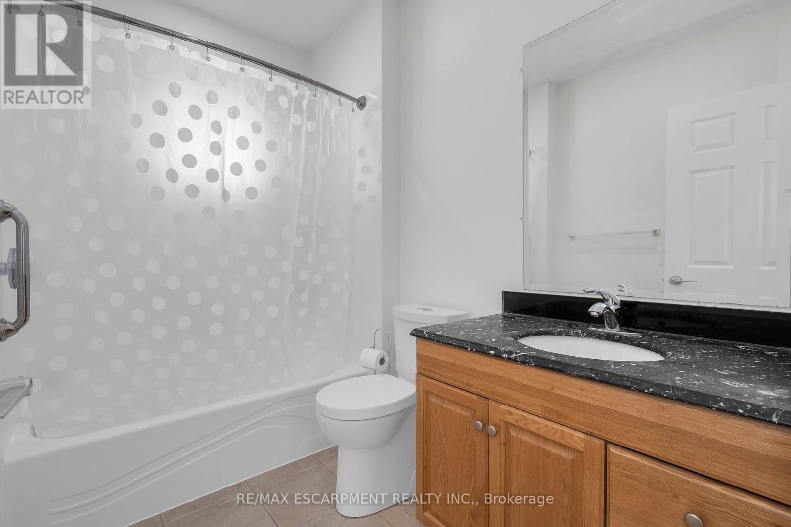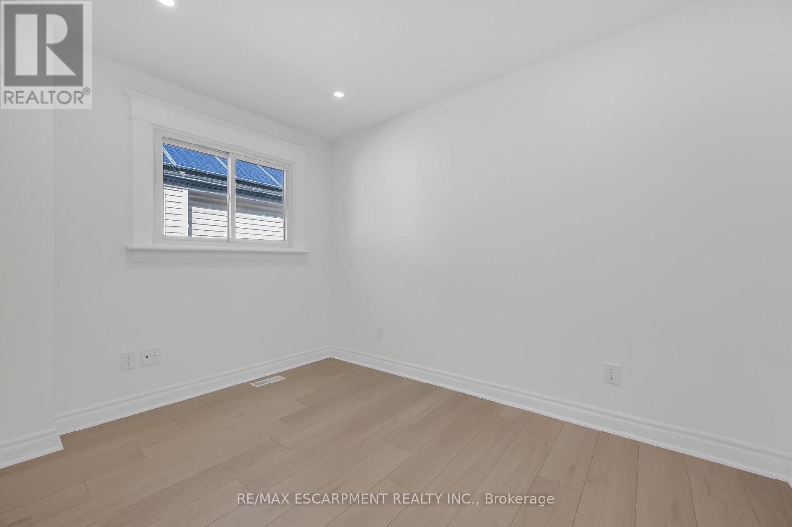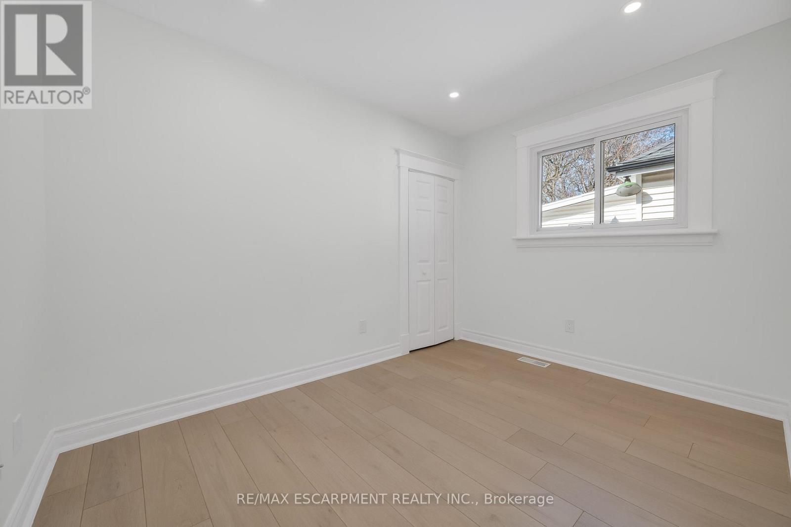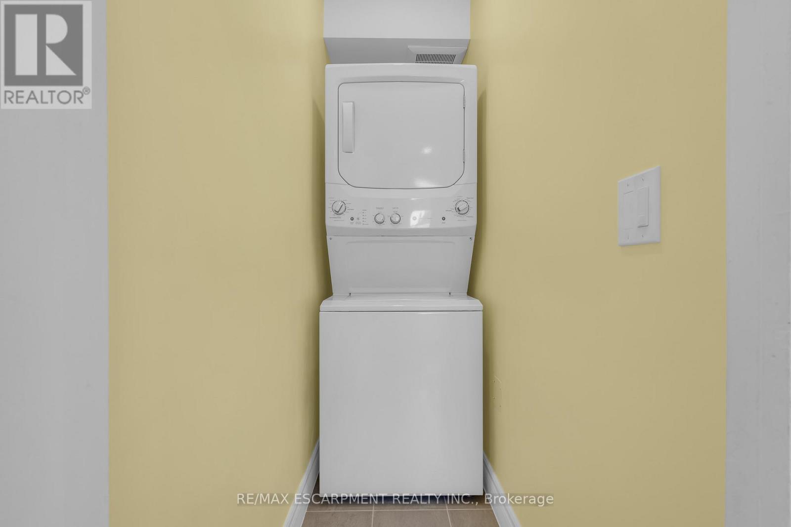2 - 229 Geneva Street St. Catharines, Ontario L2R 4R1
$1,995 Monthly
St. Catharines two bedroom one bath rental recently updated with own laundry in convenient location walking distance to all amenities and public transit. This clean and well maintained apartment comes with private three season sunroom, plus covered patio and private yard. Two car parking in great location, close to all amenities including public transit. ALL INCLUSIVE, electricity, natural gas and water included. Tenant responsible for own internet, cable and tenant insurance. Completed rental application, current credit report and score, past two months of income verification required. (id:60365)
Property Details
| MLS® Number | X12560980 |
| Property Type | Single Family |
| Community Name | 451 - Downtown |
| ParkingSpaceTotal | 3 |
| Structure | Porch |
Building
| BathroomTotal | 1 |
| BedroomsAboveGround | 2 |
| BedroomsTotal | 2 |
| Age | 51 To 99 Years |
| Amenities | Canopy |
| Appliances | Dishwasher, Dryer, Stove, Washer, Refrigerator |
| ArchitecturalStyle | Bungalow |
| BasementDevelopment | Unfinished |
| BasementType | Full (unfinished) |
| ConstructionStyleAttachment | Detached |
| CoolingType | Central Air Conditioning |
| ExteriorFinish | Steel, Aluminum Siding |
| FireplacePresent | Yes |
| FireplaceTotal | 1 |
| FoundationType | Block, Stone |
| HeatingFuel | Natural Gas |
| HeatingType | Forced Air |
| StoriesTotal | 1 |
| SizeInterior | 700 - 1100 Sqft |
| Type | House |
| UtilityWater | Municipal Water |
Parking
| No Garage |
Land
| Acreage | No |
| FenceType | Fenced Yard |
| Sewer | Sanitary Sewer |
| SizeDepth | 128 Ft |
| SizeFrontage | 35 Ft |
| SizeIrregular | 35 X 128 Ft |
| SizeTotalText | 35 X 128 Ft|under 1/2 Acre |
Rooms
| Level | Type | Length | Width | Dimensions |
|---|---|---|---|---|
| Main Level | Living Room | 4.31 m | 3.47 m | 4.31 m x 3.47 m |
| Main Level | Dining Room | 3.73 m | 3.4 m | 3.73 m x 3.4 m |
| Main Level | Kitchen | 4.52 m | 3.35 m | 4.52 m x 3.35 m |
| Main Level | Bedroom | 3.5 m | 2.59 m | 3.5 m x 2.59 m |
| Main Level | Bedroom | 3.47 m | 2.74 m | 3.47 m x 2.74 m |
| Main Level | Bathroom | 2.1 m | 1.9 m | 2.1 m x 1.9 m |
Utilities
| Electricity | Installed |
https://www.realtor.ca/real-estate/29120697/2-229-geneva-street-st-catharines-downtown-451-downtown
Mark Garrett
Salesperson
860 Queenston Rd #4b
Hamilton, Ontario L8G 4A8

