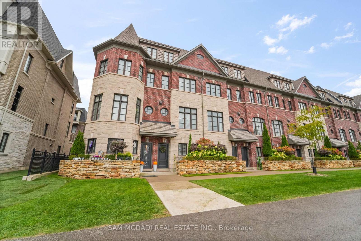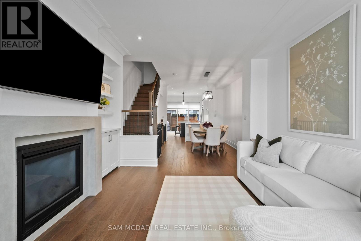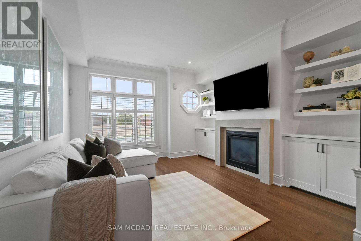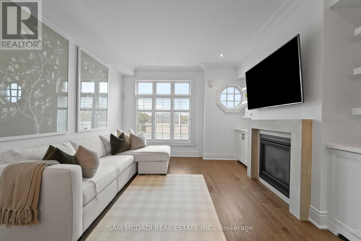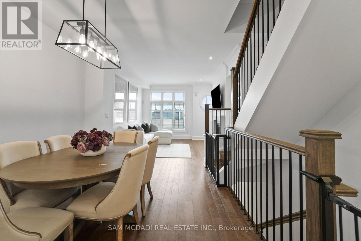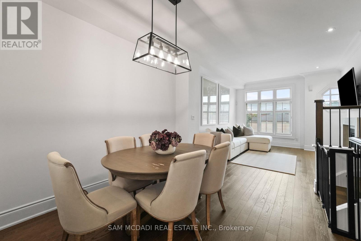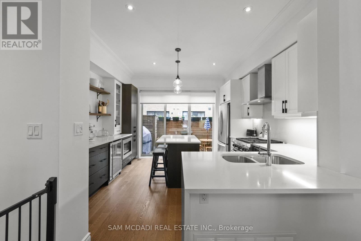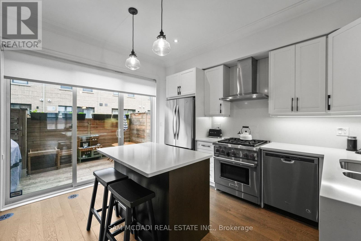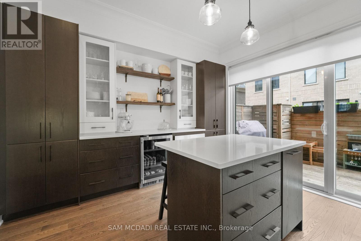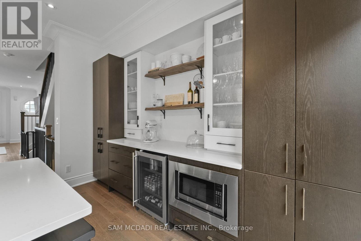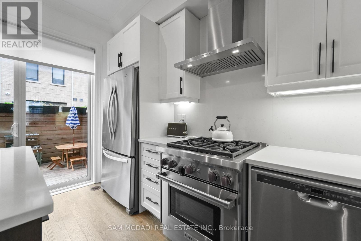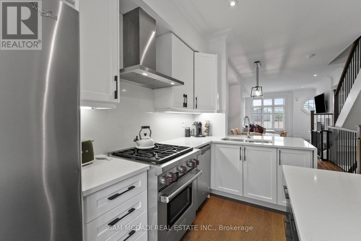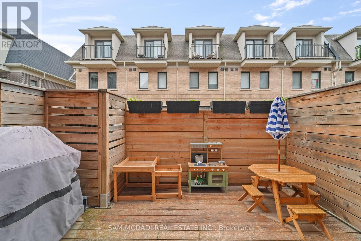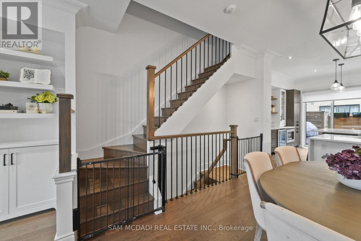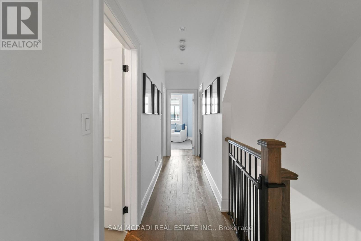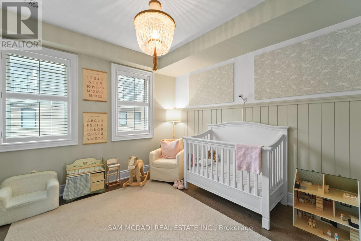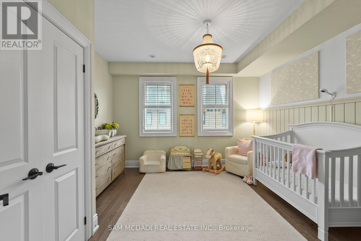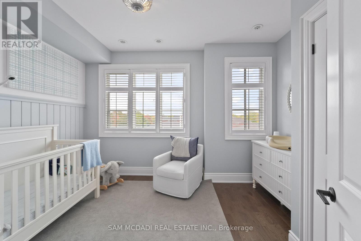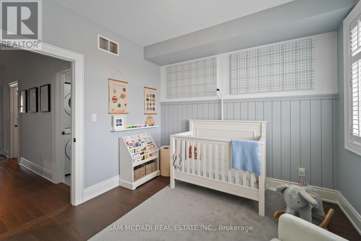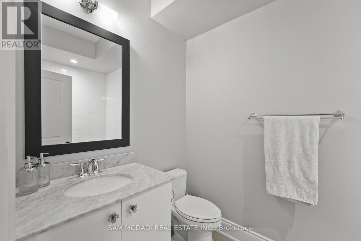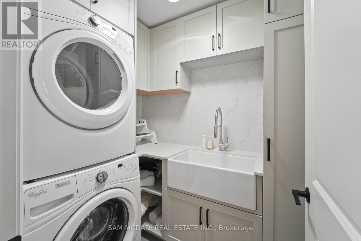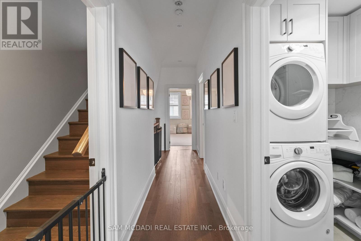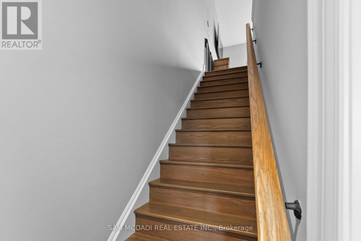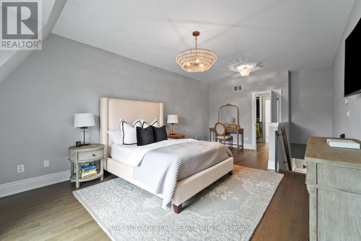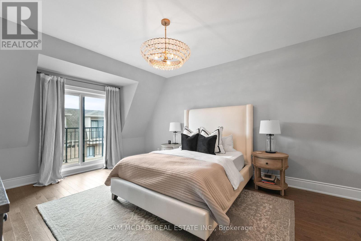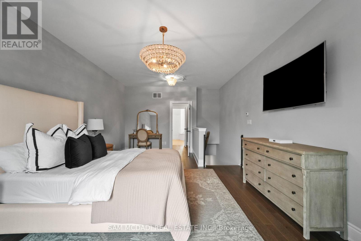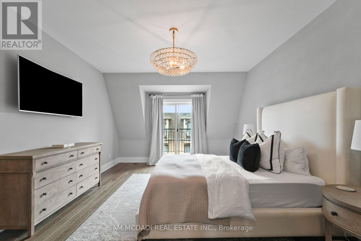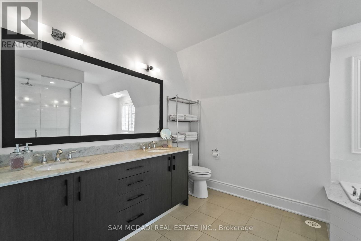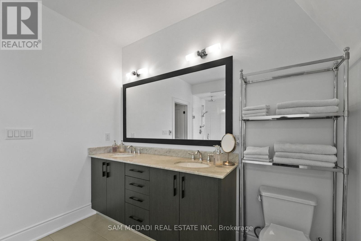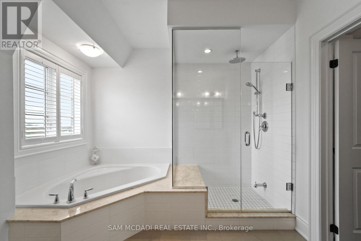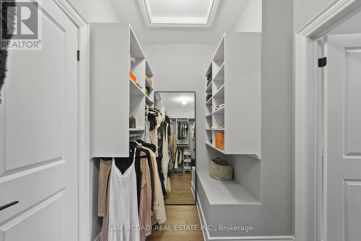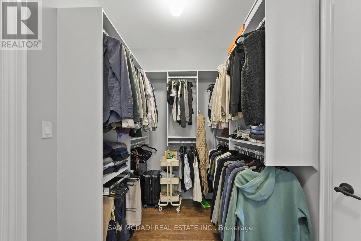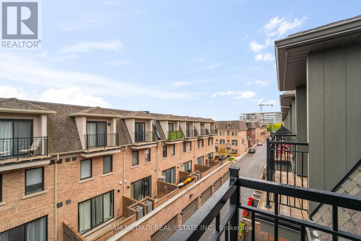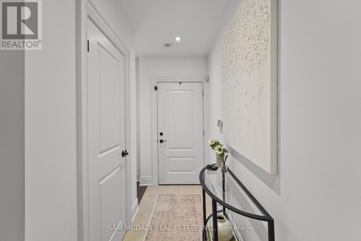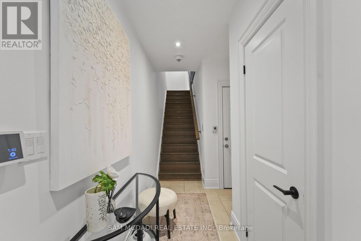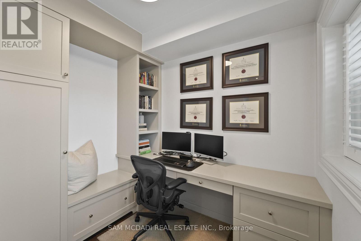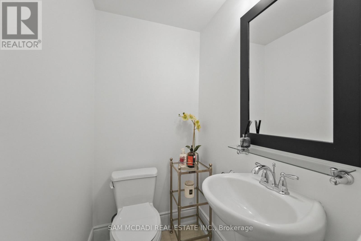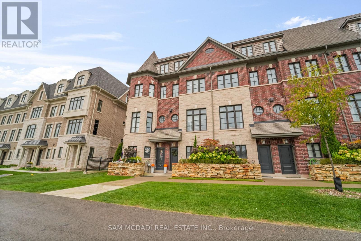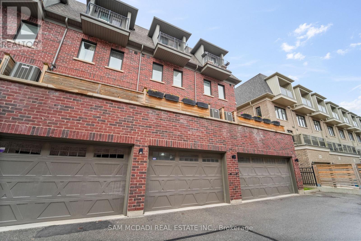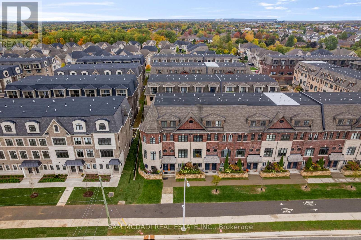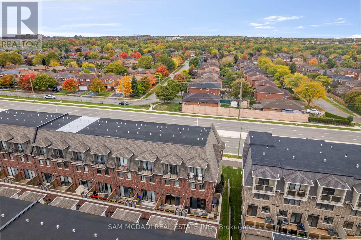2 - 2160 Trafalgar Road Oakville, Ontario L6H 0N3
$1,100,000Maintenance, Parcel of Tied Land
$177 Monthly
Maintenance, Parcel of Tied Land
$177 MonthlyWelcome To This Absolutely Stunning Freehold Townhome Nestled In The Heart Of River Oaks, Showcasing Approx 2000 Sq Ft Of Luxurious Living Space, A Rare Double/Tandem Garage & Gleaming Hrdw Floors Throughout. The Ground Level Offers A Bright & Functional Office With Large Windows, Custom Built In Desk & Shelving, Along With Convenient Inside Access To The Garage. The Main Level Is Both Elegant & Inviting, Featuring A Beautiful Living Room With Gas Fireplace, Crown Moulding, Pot Lights, Expansive Windows & Custom Built Ins, Seamlessly Flowing Into The Dining Area & Designer Kitchen. The Kitchen Is A True Showpiece, Complete With Wolf Oven, Caesarstone Counters, Kitchen Island, Touchless Faucet, Wine Fridge & An Abundance Of Cabinetry, Plus A Walkout To A Private Deck, Perfect For Relaxing Or Entertaining. The Second Level Offers Two Spacious Bdrms With Hrdw Floors, Double Closets & A Well Appointed Laundry Room With Sink, Shelving & Extra Storage. The Entire Top Level Is Dedicated To A Spectacular Primary Retreat Featuring A Large Walk In Closet & A Spa Inspired Five Piece Ensuite With Heated Floors, Glass Shower & Soaker Tub. Loaded With Quality Finishes & High End Upgrades Rarely Found In Other Townhomes, This Exceptional Property Combines Style, Comfort & Sophistication In A Fantastic Area Close To Top Rated Schools, Parks, Shopping, Transit, Community Centre & Hospital. **See Feature Sheet Of Upgrades** (id:60365)
Property Details
| MLS® Number | W12478771 |
| Property Type | Single Family |
| Community Name | 1015 - RO River Oaks |
| AmenitiesNearBy | Hospital, Park, Public Transit, Place Of Worship, Schools |
| CommunityFeatures | Community Centre |
| Features | Carpet Free |
| ParkingSpaceTotal | 2 |
| Structure | Deck |
Building
| BathroomTotal | 3 |
| BedroomsAboveGround | 3 |
| BedroomsTotal | 3 |
| Amenities | Fireplace(s) |
| Appliances | Central Vacuum, Water Heater, Dishwasher, Dryer, Garage Door Opener, Hood Fan, Microwave, Stove, Washer, Window Coverings, Wine Fridge, Refrigerator |
| BasementType | None |
| ConstructionStyleAttachment | Attached |
| CoolingType | Central Air Conditioning |
| ExteriorFinish | Brick |
| FireplacePresent | Yes |
| FlooringType | Hardwood, Tile |
| FoundationType | Poured Concrete |
| HalfBathTotal | 1 |
| HeatingFuel | Natural Gas |
| HeatingType | Forced Air |
| StoriesTotal | 3 |
| SizeInterior | 1500 - 2000 Sqft |
| Type | Row / Townhouse |
| UtilityWater | Municipal Water |
Parking
| Garage | |
| Tandem |
Land
| Acreage | No |
| LandAmenities | Hospital, Park, Public Transit, Place Of Worship, Schools |
| Sewer | Sanitary Sewer |
| SizeDepth | 59 Ft ,1 In |
| SizeFrontage | 14 Ft |
| SizeIrregular | 14 X 59.1 Ft |
| SizeTotalText | 14 X 59.1 Ft |
Rooms
| Level | Type | Length | Width | Dimensions |
|---|---|---|---|---|
| Second Level | Bedroom 2 | 4.05 m | 4 m | 4.05 m x 4 m |
| Second Level | Bedroom 3 | 4.04 m | 3.25 m | 4.04 m x 3.25 m |
| Second Level | Laundry Room | 2.05 m | 1.69 m | 2.05 m x 1.69 m |
| Third Level | Primary Bedroom | 6.69 m | 4.03 m | 6.69 m x 4.03 m |
| Main Level | Living Room | 4.36 m | 4.05 m | 4.36 m x 4.05 m |
| Main Level | Dining Room | 3.92 m | 2.94 m | 3.92 m x 2.94 m |
| Main Level | Kitchen | 4.04 m | 3.99 m | 4.04 m x 3.99 m |
| Ground Level | Office | 2.78 m | 2.52 m | 2.78 m x 2.52 m |
| Ground Level | Foyer | Measurements not available | ||
| Ground Level | Utility Room | 2.69 m | 1.08 m | 2.69 m x 1.08 m |
Sam Allan Mcdadi
Salesperson
110 - 5805 Whittle Rd
Mississauga, Ontario L4Z 2J1
Julie L. Jones
Salesperson
110 - 5805 Whittle Rd
Mississauga, Ontario L4Z 2J1

