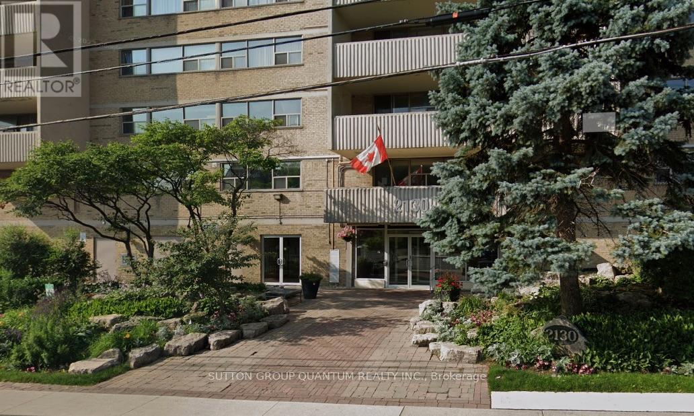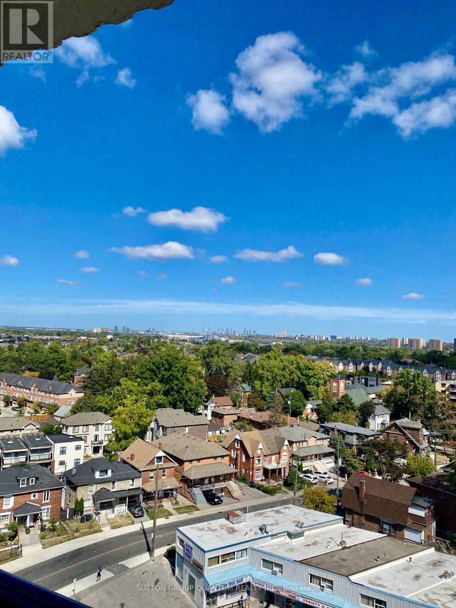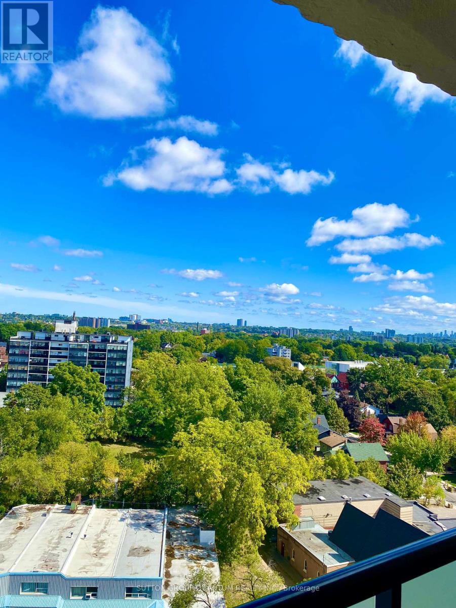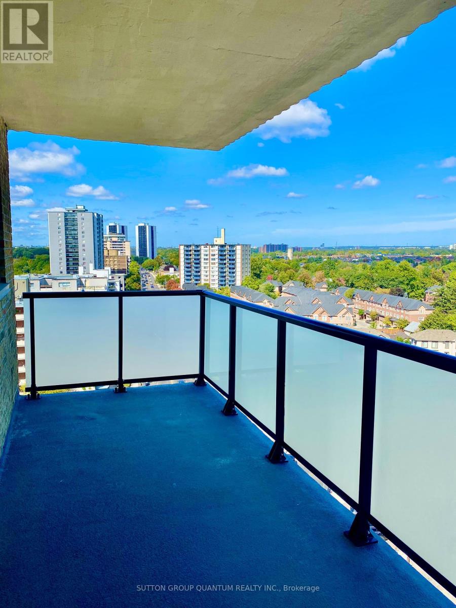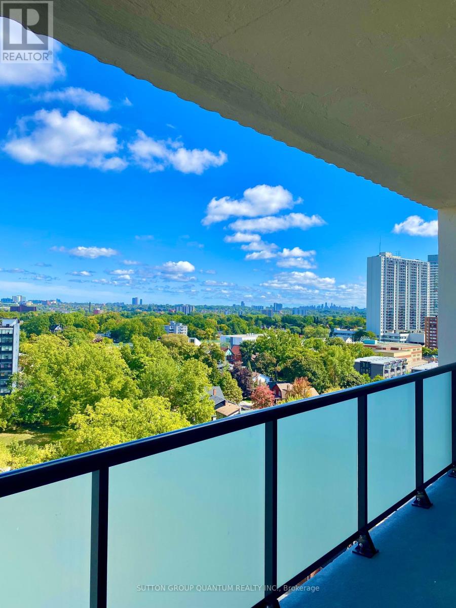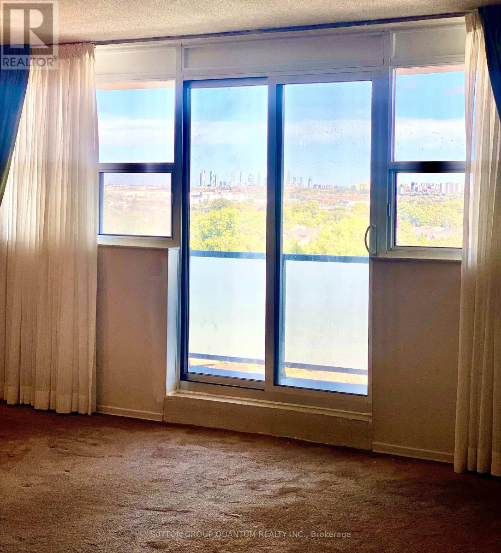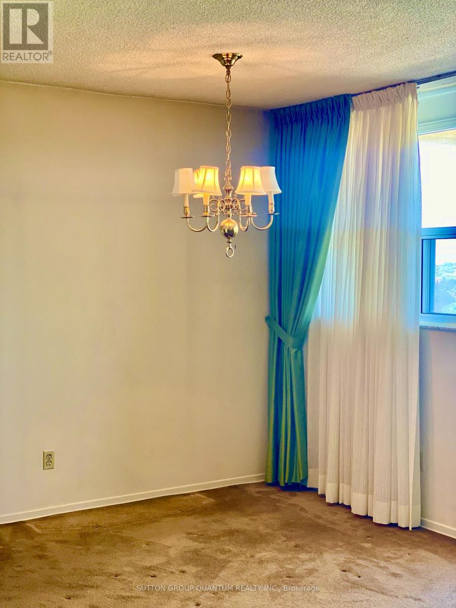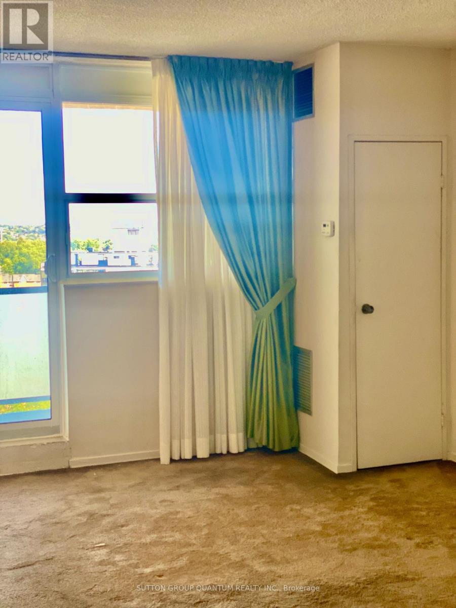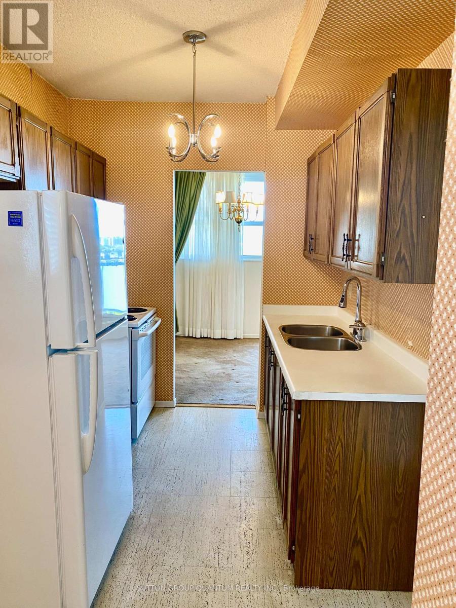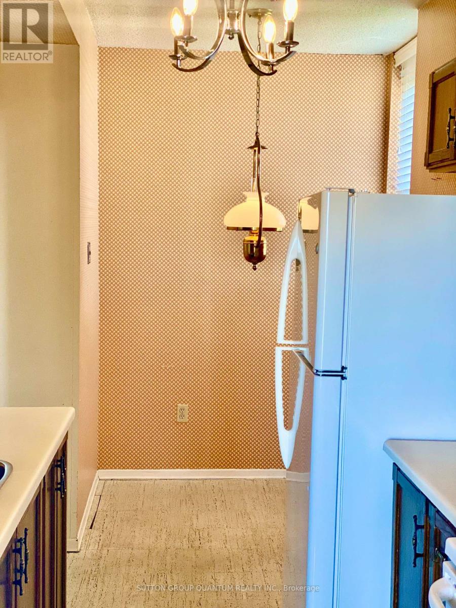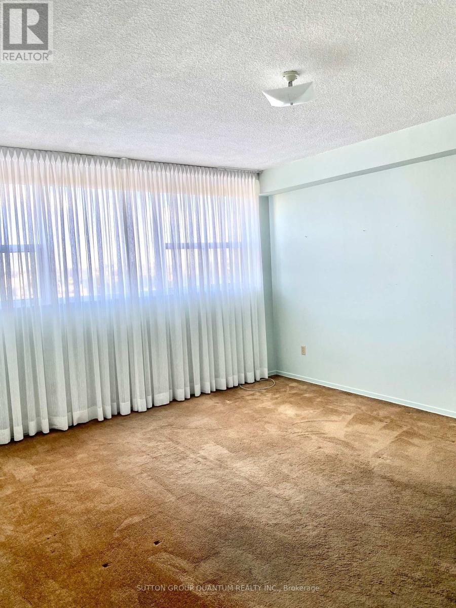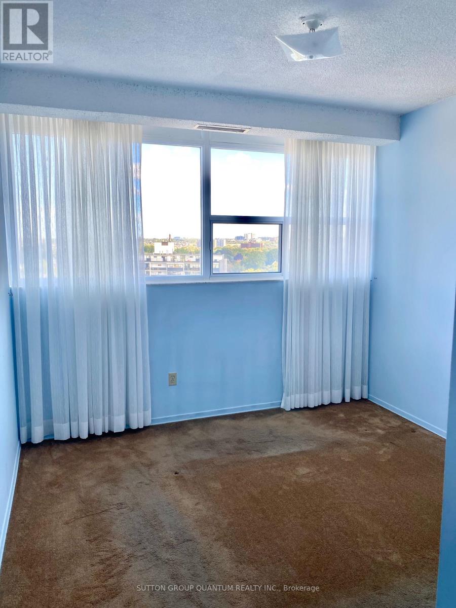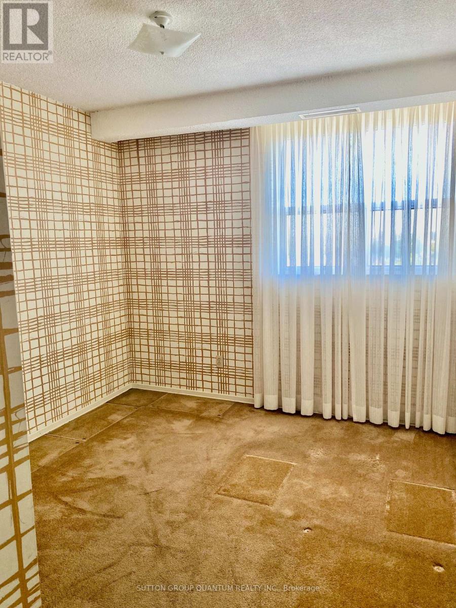Ph 2 - 2130 Weston Road Toronto, Ontario M9N 3R9
$399,900Maintenance, Water, Common Area Maintenance, Insurance, Parking, Cable TV
$1,347.72 Monthly
Maintenance, Water, Common Area Maintenance, Insurance, Parking, Cable TV
$1,347.72 MonthlyPenthouse Corner Suite at 2130 Weston Road. Wake up to breathtaking panoramic views and sunrises over the Humber River from this spacious 3-bedroom, 2-bathroom corner unit. The open-concept layout is filled with natural light, featuring large windows, en-suite laundry, and a walk-out balcony that brings the outdoors in.This well-maintained building offers lifestyle amenities including an exercise room, sauna, and party room. Surrounded by greenery and river trails, yet only a short walk to the UP Express/GO Station and the soon-to-open Eglinton Crosstown, you'll enjoy the perfect blend of nature and city living.Minutes to Yorkdale Mall, major highways, parks, and top schools, this rare penthouse suite offers the space, views, and lifestyle that are hard to find in Toronto. (id:60365)
Property Details
| MLS® Number | W12417772 |
| Property Type | Single Family |
| Community Name | Weston |
| AmenitiesNearBy | Hospital, Place Of Worship, Public Transit |
| CommunityFeatures | Pet Restrictions |
| Features | Elevator, Balcony |
| ParkingSpaceTotal | 2 |
| ViewType | View |
Building
| BathroomTotal | 2 |
| BedroomsAboveGround | 3 |
| BedroomsTotal | 3 |
| Age | 31 To 50 Years |
| Amenities | Car Wash, Party Room, Sauna, Exercise Centre, Visitor Parking, Storage - Locker |
| Appliances | Dishwasher, Dryer, Stove, Washer, Window Coverings, Refrigerator |
| CoolingType | Central Air Conditioning |
| ExteriorFinish | Brick |
| FlooringType | Tile |
| HalfBathTotal | 1 |
| HeatingFuel | Electric |
| HeatingType | Forced Air |
| SizeInterior | 1200 - 1399 Sqft |
| Type | Apartment |
Parking
| Underground | |
| Garage |
Land
| Acreage | No |
| LandAmenities | Hospital, Place Of Worship, Public Transit |
| SurfaceWater | River/stream |
| ZoningDescription | Residential |
Rooms
| Level | Type | Length | Width | Dimensions |
|---|---|---|---|---|
| Main Level | Living Room | 6.2 m | 3.6 m | 6.2 m x 3.6 m |
| Main Level | Dining Room | 2.9 m | 2.4 m | 2.9 m x 2.4 m |
| Main Level | Kitchen | 4.5 m | 2.3 m | 4.5 m x 2.3 m |
| Main Level | Primary Bedroom | 4.9 m | 4.1 m | 4.9 m x 4.1 m |
| Main Level | Bedroom 2 | 3.3 m | 3.2 m | 3.3 m x 3.2 m |
| Main Level | Bedroom 3 | 3.3 m | 3 m | 3.3 m x 3 m |
https://www.realtor.ca/real-estate/28893504/ph-2-2130-weston-road-toronto-weston-weston
Michael Hope
Salesperson
1673b Lakeshore Rd.w., Lower Levl
Mississauga, Ontario L5J 1J4
Brit Hope
Broker
1673b Lakeshore Rd.w., Lower Levl
Mississauga, Ontario L5J 1J4

