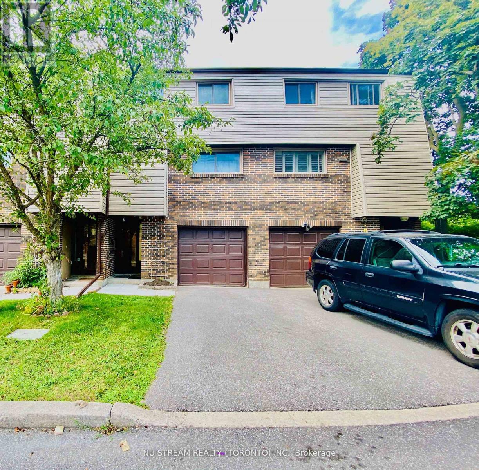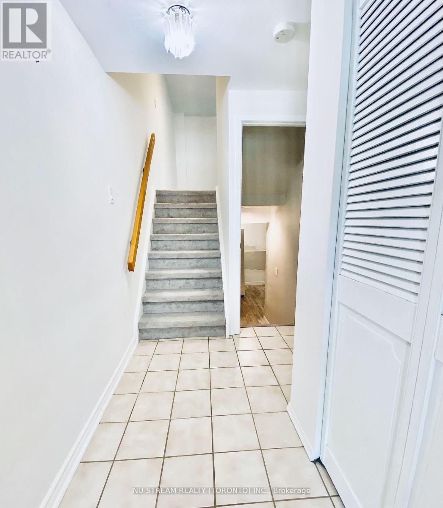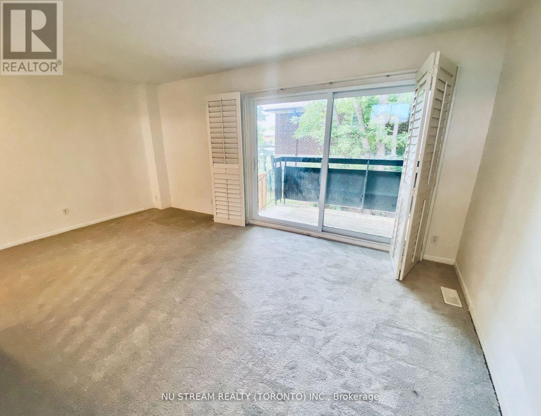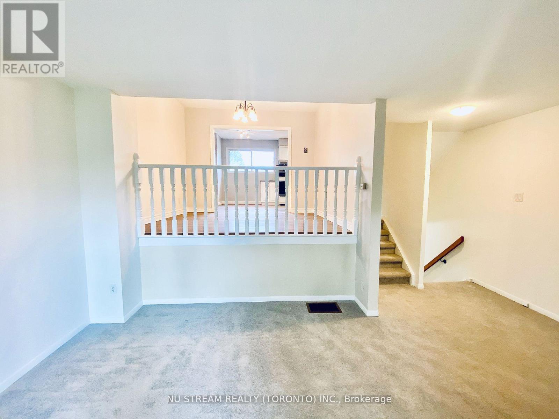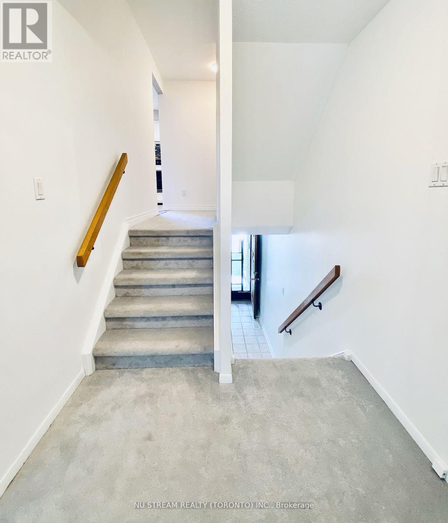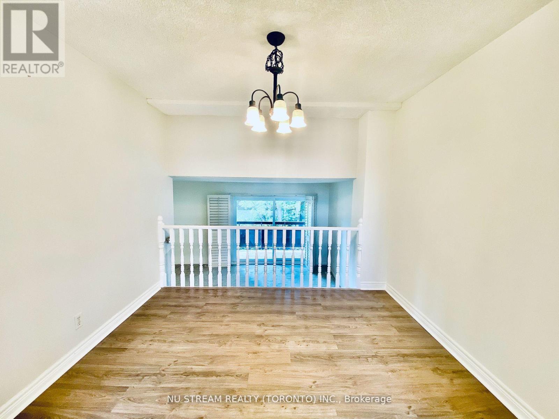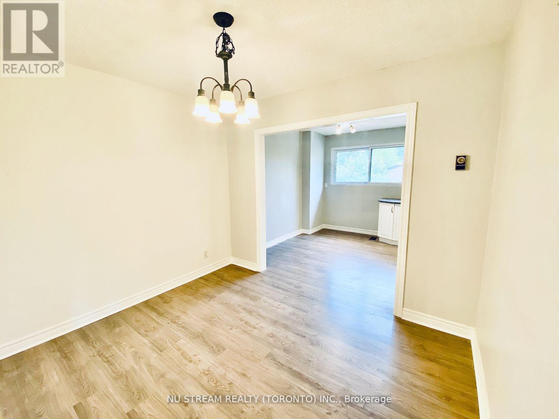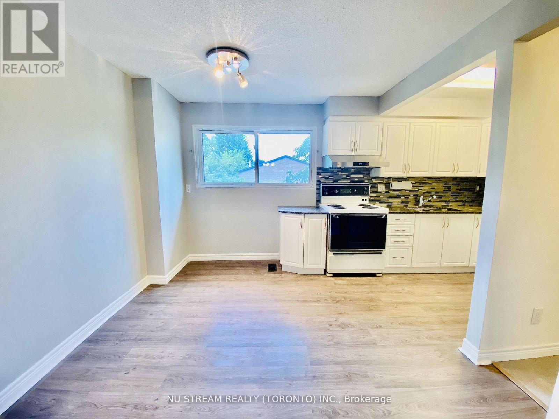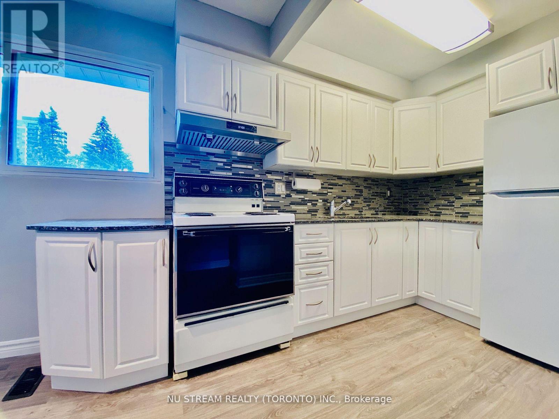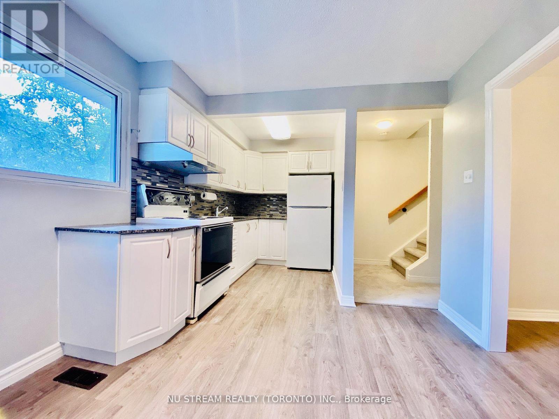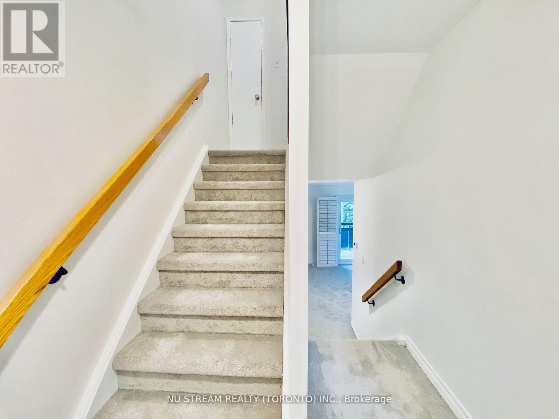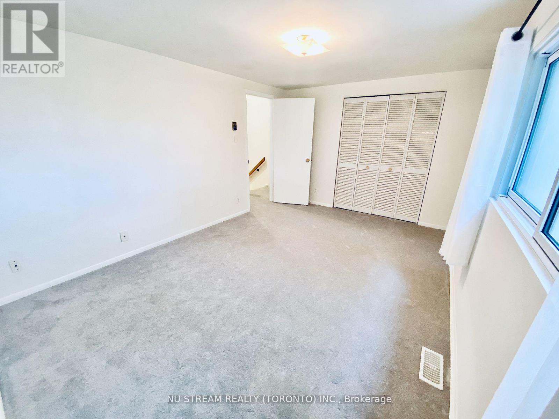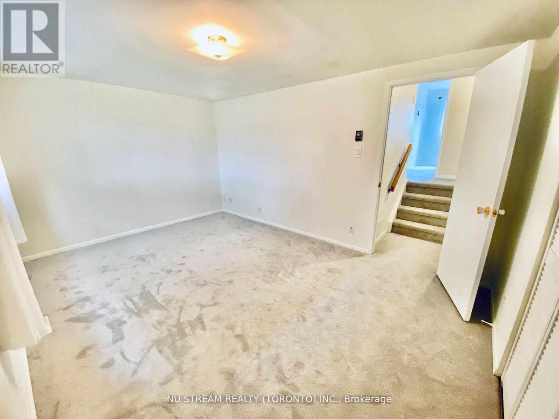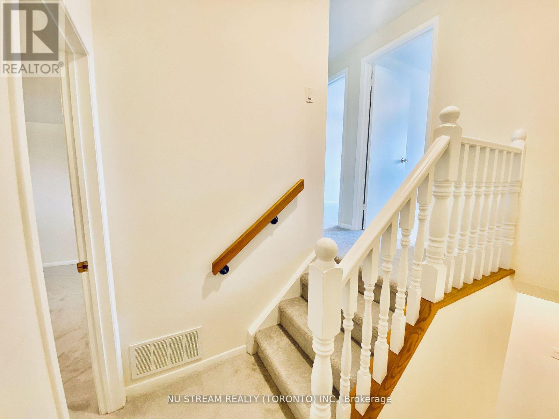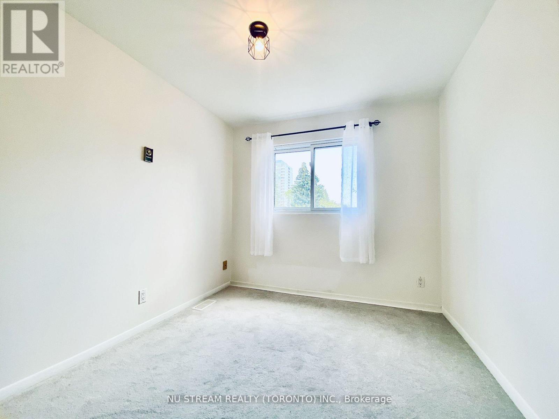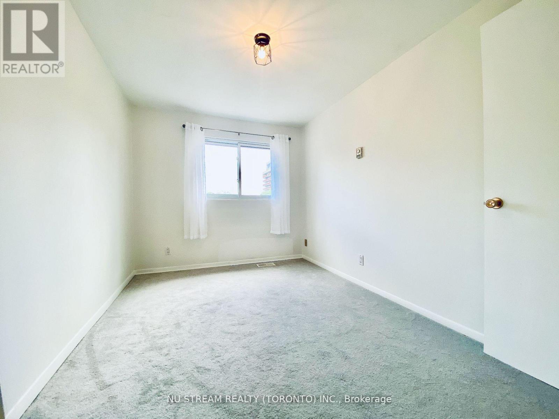2 - 2020 Pharmacy Avenue Toronto, Ontario M1T 1H8
3 Bedroom
2 Bathroom
1000 - 1199 sqft
Multi-Level
Central Air Conditioning
Forced Air
$3,100 Monthly
Wonderful L'amoreaux Location! Freshly Painted, Bright, and Clean Townhome With Three Good-Sized Bedrooms and 1.5 Bath. New Broadloom, New Light Fixtures In Third Floor Bedrooms, Large Living Room With Walk Out To Deck And Fenced Yard. Close To All Amenities, Including Ttc, Hwy 401/404, Schools From Primary To Secondary Levels Of Education, Fairview Mall/Don Mills Subway Station, Groceries, Shopping, And Restaurants. (id:60365)
Property Details
| MLS® Number | E12428500 |
| Property Type | Single Family |
| Community Name | L'Amoreaux |
| CommunityFeatures | Pets Not Allowed |
| Features | Balcony |
| ParkingSpaceTotal | 2 |
Building
| BathroomTotal | 2 |
| BedroomsAboveGround | 3 |
| BedroomsTotal | 3 |
| Appliances | Oven - Built-in |
| ArchitecturalStyle | Multi-level |
| BasementDevelopment | Finished |
| BasementType | N/a (finished) |
| CoolingType | Central Air Conditioning |
| ExteriorFinish | Brick, Shingles |
| FlooringType | Vinyl |
| HalfBathTotal | 1 |
| HeatingFuel | Natural Gas |
| HeatingType | Forced Air |
| SizeInterior | 1000 - 1199 Sqft |
| Type | Row / Townhouse |
Parking
| Attached Garage | |
| Garage |
Land
| Acreage | No |
Rooms
| Level | Type | Length | Width | Dimensions |
|---|---|---|---|---|
| Second Level | Dining Room | 3.1 m | 2.7 m | 3.1 m x 2.7 m |
| Second Level | Kitchen | 5.2 m | 3 m | 5.2 m x 3 m |
| Third Level | Bedroom 2 | 3.5 m | 2.54 m | 3.5 m x 2.54 m |
| Third Level | Bedroom 3 | 2.7 m | 2.54 m | 2.7 m x 2.54 m |
| Basement | Other | 3.5 m | 2.9 m | 3.5 m x 2.9 m |
| Main Level | Living Room | 5.2 m | 3.5 m | 5.2 m x 3.5 m |
| In Between | Primary Bedroom | 4.5 m | 3.2 m | 4.5 m x 3.2 m |
https://www.realtor.ca/real-estate/28916896/2-2020-pharmacy-avenue-toronto-lamoreaux-lamoreaux
Calina Han
Salesperson
Nu Stream Realty (Toronto) Inc.
590 Alden Road Unit 100
Markham, Ontario L3R 8N2
590 Alden Road Unit 100
Markham, Ontario L3R 8N2

