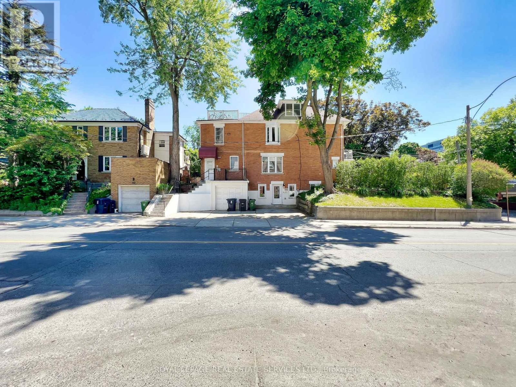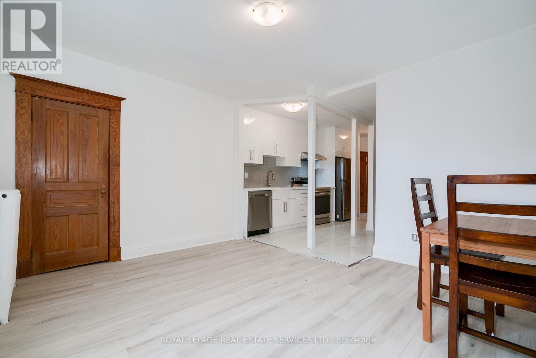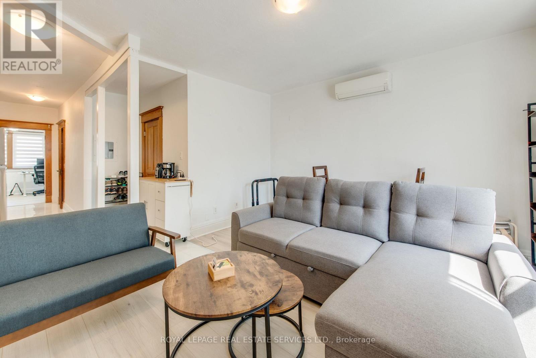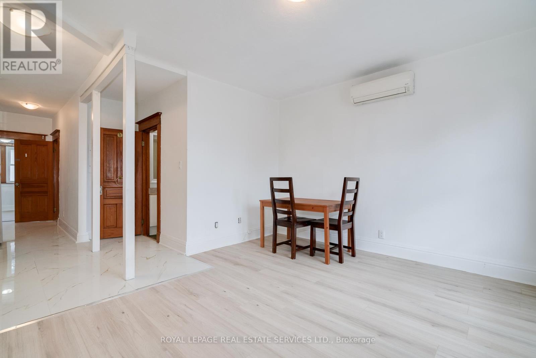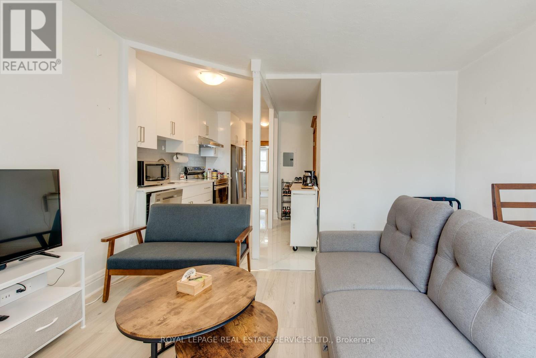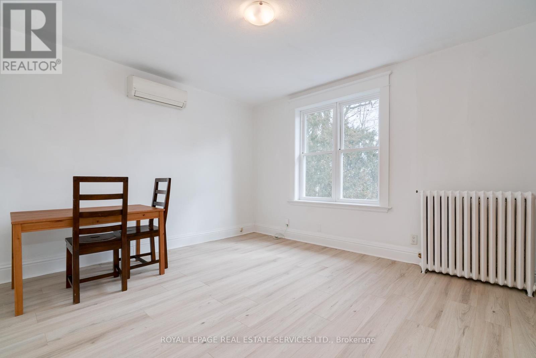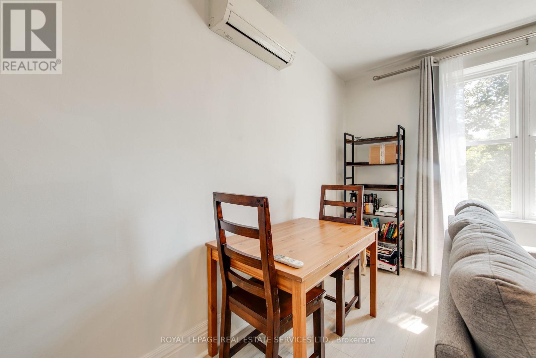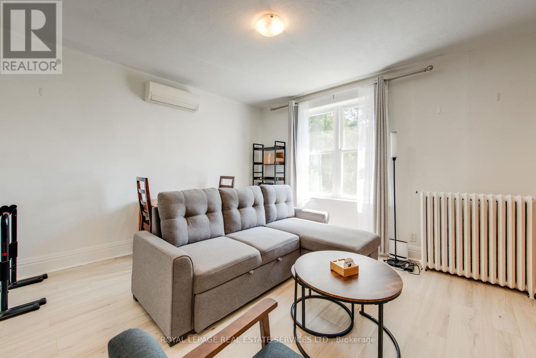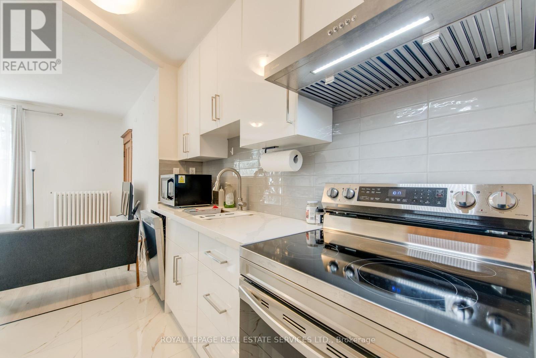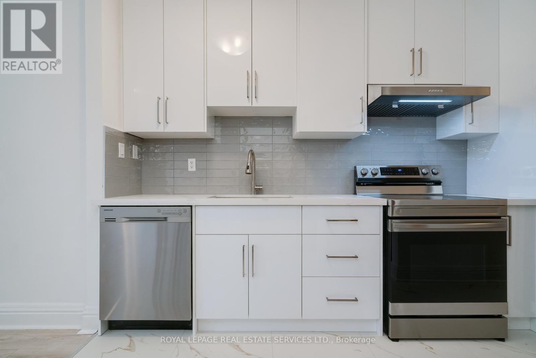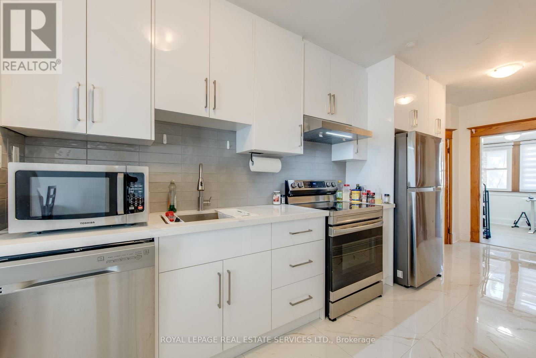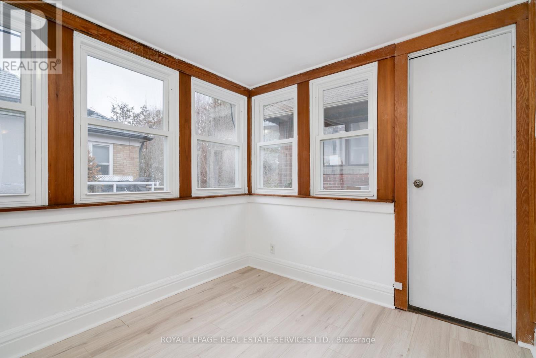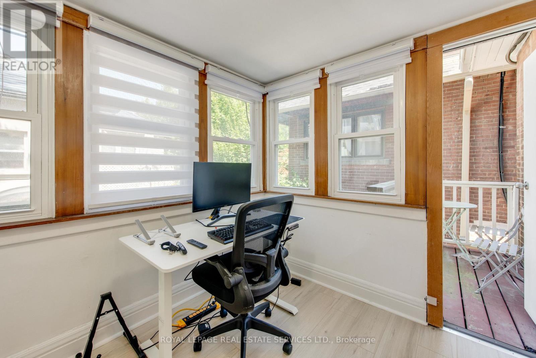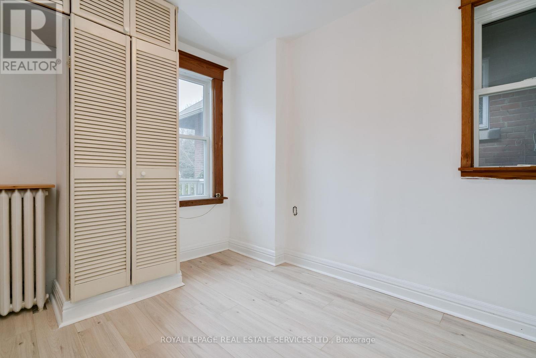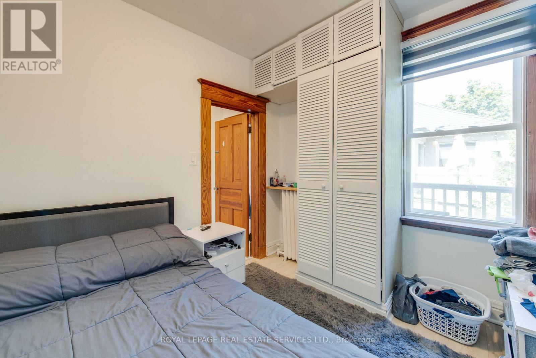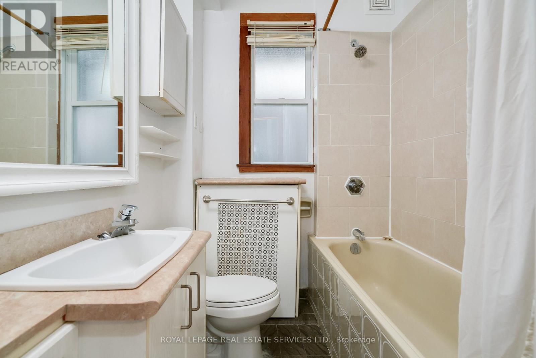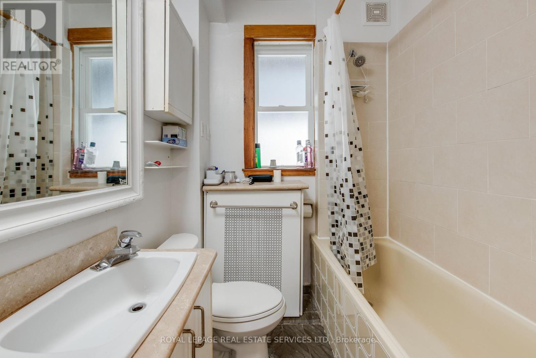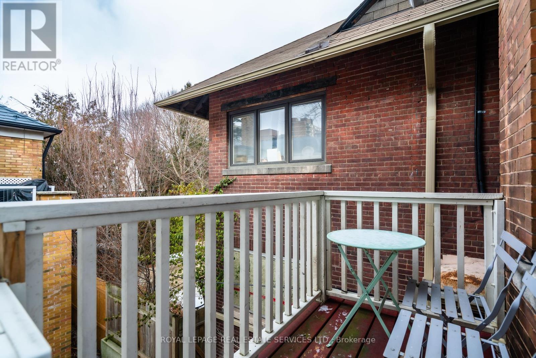2 - 18 Shorncliffe Avenue Toronto, Ontario M4V 1T1
$2,250 Monthly
Newly renovated 1-bedroom + den on the 2nd floor with a private balcony. Bright, south-facing living room and an open-concept layout. Renovated kitchen with Samsung stainless steel appliances, undermount sink, gooseneck faucet, subway-tile backsplash, and 24x24 in. designer ceramic flooring. Fujitsu ductless A/C (wall unit). Ample storage and wide-plank laminate throughout. Heat & water included; tenant pays hydro (separately metered). Shared coin laundry on 2nd level. Entrance from Spadina Rd. A short walk to Forest Hill Village, St. Clair shops, St Clair West TTC, Loblaws, Nordheimer Ravine, and Winston Churchill Park. (id:60365)
Property Details
| MLS® Number | C12403368 |
| Property Type | Single Family |
| Community Name | Forest Hill South |
| AmenitiesNearBy | Park, Place Of Worship, Public Transit |
| Features | Ravine, Laundry- Coin Operated |
Building
| BathroomTotal | 1 |
| BedroomsAboveGround | 1 |
| BedroomsBelowGround | 1 |
| BedroomsTotal | 2 |
| ConstructionStyleAttachment | Detached |
| CoolingType | Wall Unit |
| ExteriorFinish | Brick |
| FlooringType | Laminate, Ceramic |
| FoundationType | Stone |
| HeatingFuel | Natural Gas |
| HeatingType | Radiant Heat |
| StoriesTotal | 3 |
| SizeInterior | 700 - 1100 Sqft |
| Type | House |
| UtilityWater | Municipal Water |
Parking
| Attached Garage | |
| Garage |
Land
| Acreage | No |
| LandAmenities | Park, Place Of Worship, Public Transit |
| Sewer | Sanitary Sewer |
| SizeDepth | 79 Ft ,6 In |
| SizeFrontage | 45 Ft |
| SizeIrregular | 45 X 79.5 Ft |
| SizeTotalText | 45 X 79.5 Ft |
Rooms
| Level | Type | Length | Width | Dimensions |
|---|---|---|---|---|
| Second Level | Bedroom | 2.7 m | 2.43 m | 2.7 m x 2.43 m |
| Second Level | Den | 2.74 m | 3.14 m | 2.74 m x 3.14 m |
| Second Level | Kitchen | 2.69 m | 4.87 m | 2.69 m x 4.87 m |
| Second Level | Living Room | 4.19 m | 3.96 m | 4.19 m x 3.96 m |
Noam Muscovitch
Salesperson
55 St.clair Avenue West #255
Toronto, Ontario M4V 2Y7

