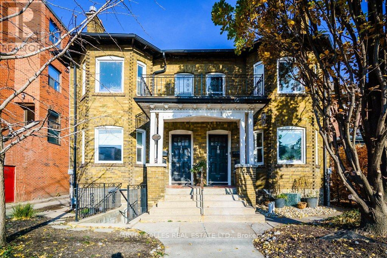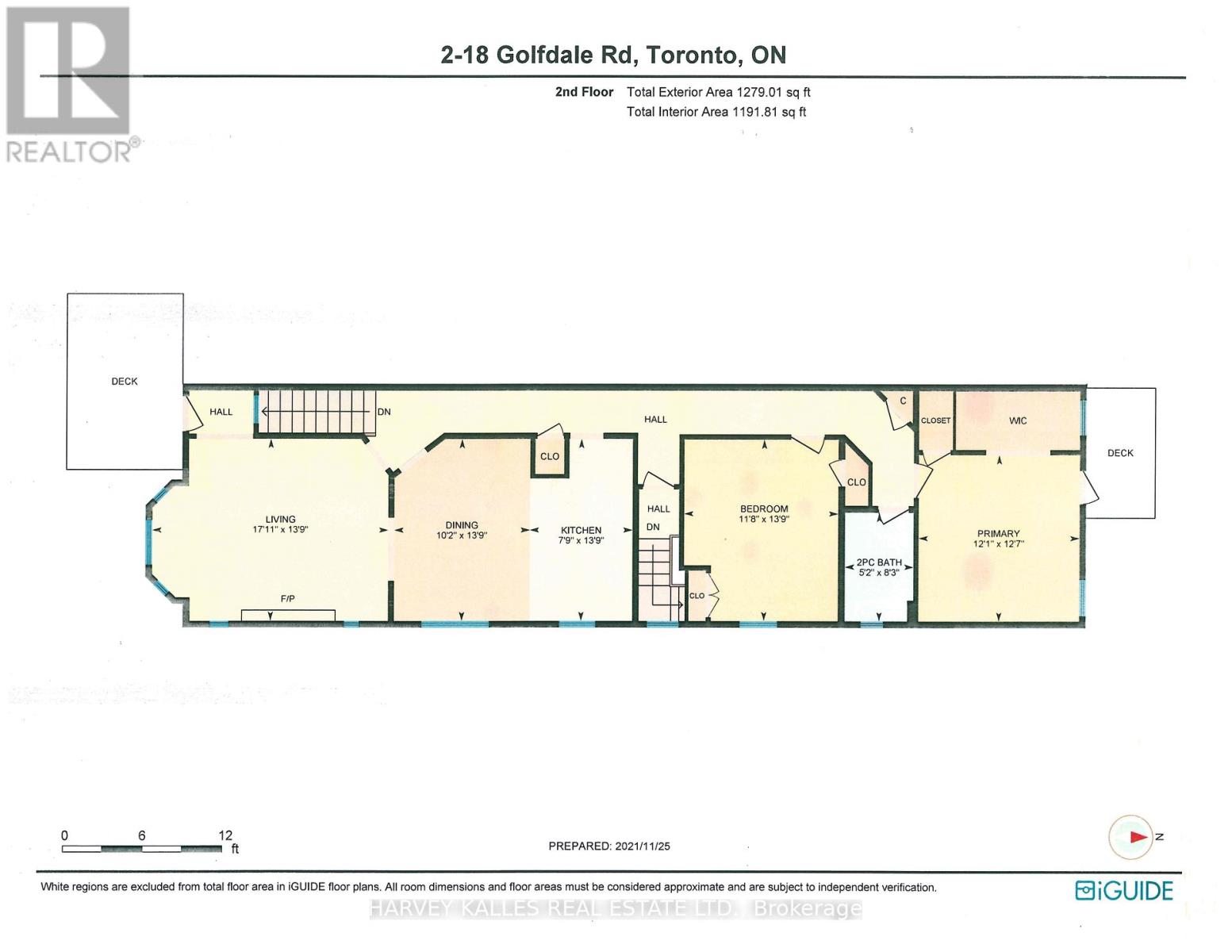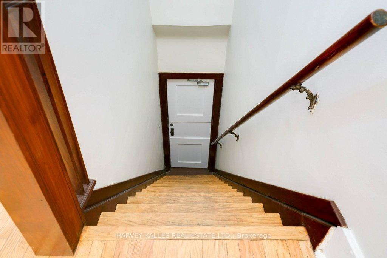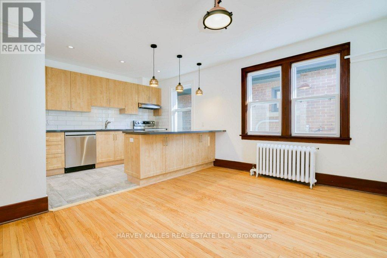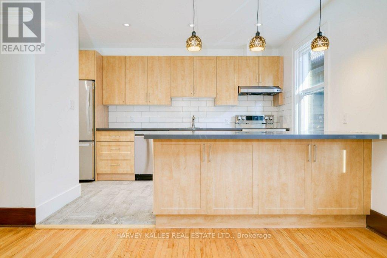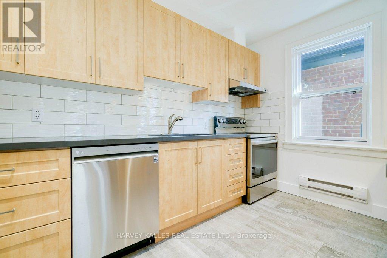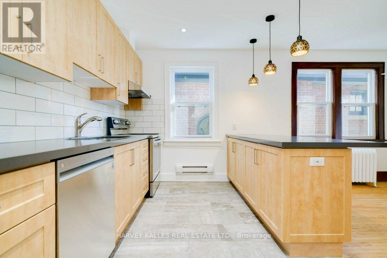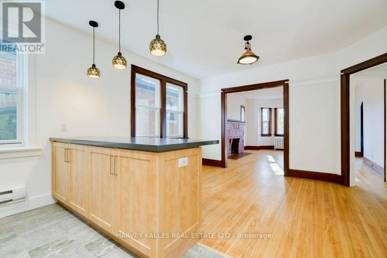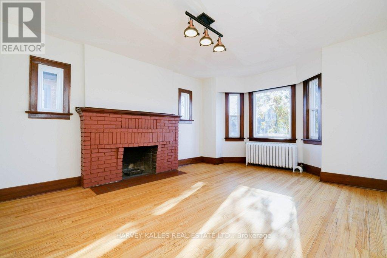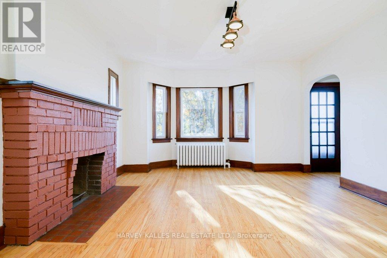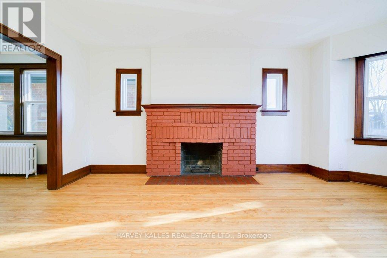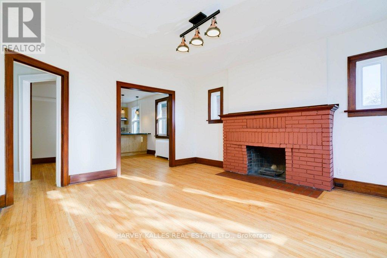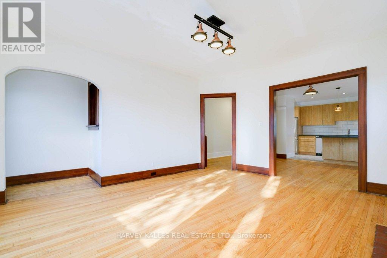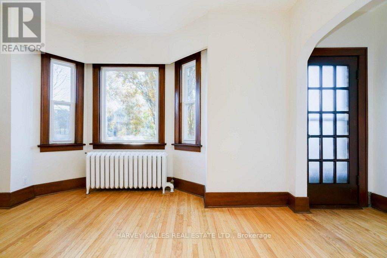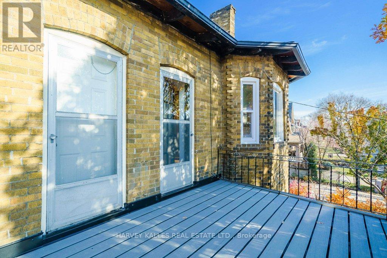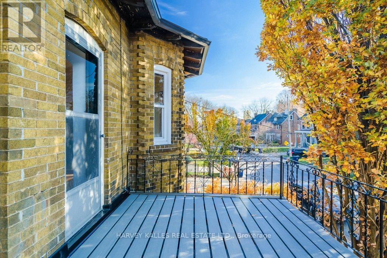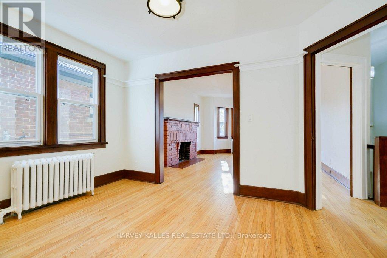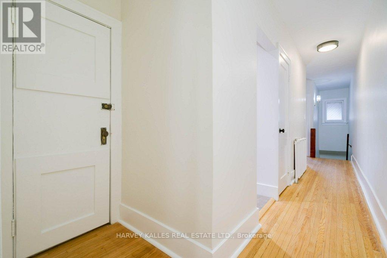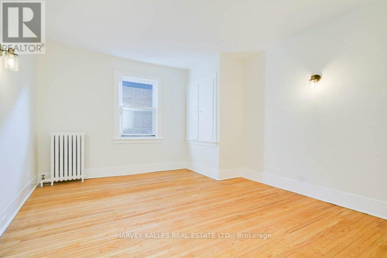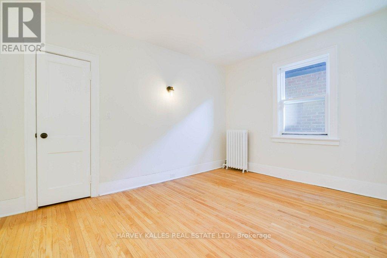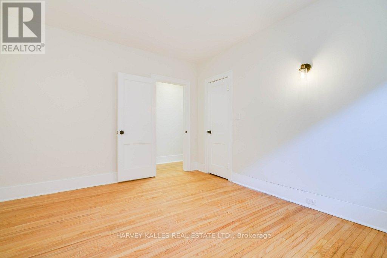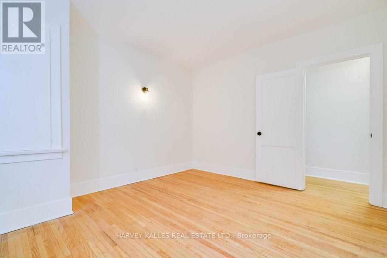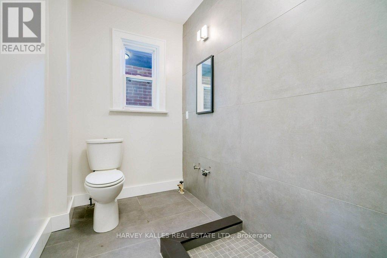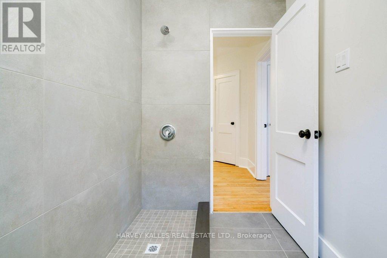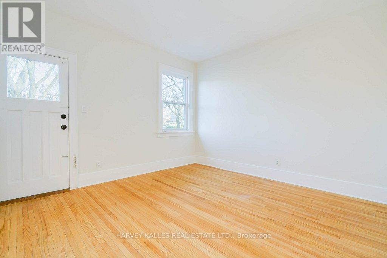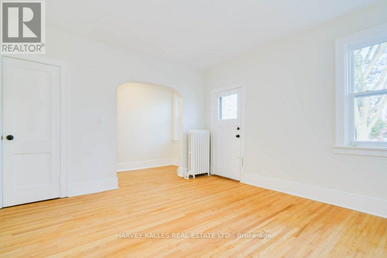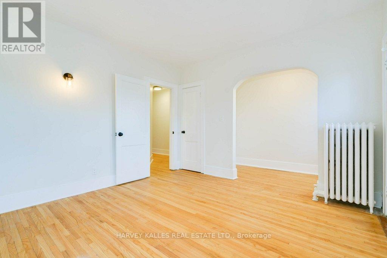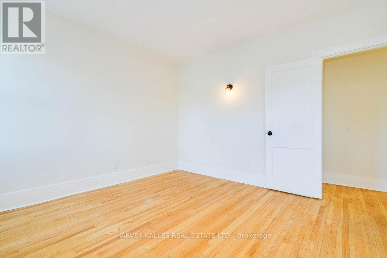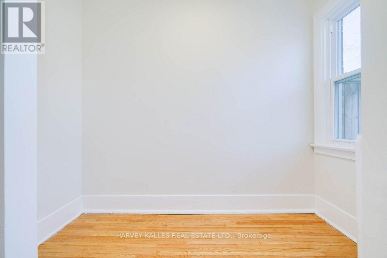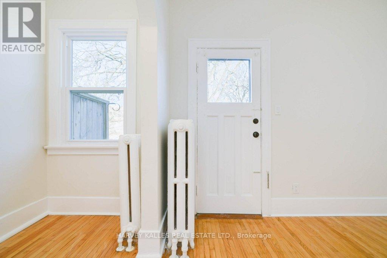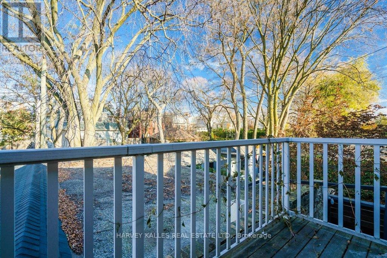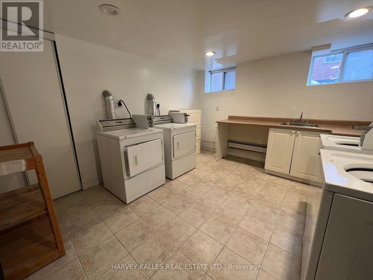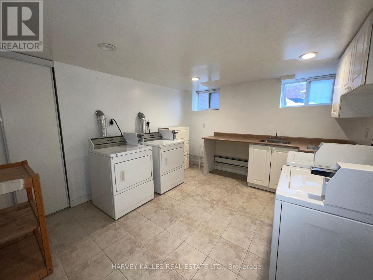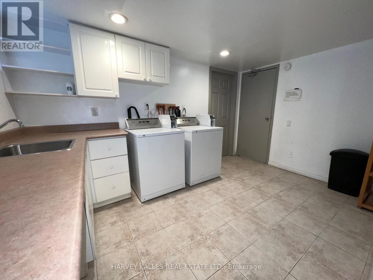2 - 18 Golfdale Road Toronto, Ontario M4N 2B6
$2,995 Monthly
Fully Renovated 2-Bedroom Apartment - 1,191 Sq. Ft. (2nd Floor). Prime location on the Yonge Subway Line, just a 10-minute walk to Lawrence Station. Beautifully updated and full of character, this spacious apartment features a newly renovated kitchen with pot lights, stainless steel appliances, a built-in dishwasher, and a centre island - ideal for dining or entertaining. The newly renovated 3-piece bathroom includes a sleek glass shower enclosure. The living and dining area exudes Old Toronto charm with hardwood floors, dark-stained baseboards and trim, a faux brick fireplace, and stylish copper-inspired lighting. The living room opens to a sunny terrace, while the primary bedroom offers a walkout to a private balcony and a large walk-in closet. One parking space included. Perfect for roommates or professionals seeking a blend of modern updates and classic character. (id:60365)
Property Details
| MLS® Number | C12506786 |
| Property Type | Multi-family |
| Community Name | Lawrence Park North |
| AmenitiesNearBy | Public Transit |
| Features | Lane, Carpet Free, Laundry- Coin Operated |
| ParkingSpaceTotal | 1 |
Building
| BathroomTotal | 1 |
| BedroomsAboveGround | 2 |
| BedroomsTotal | 2 |
| Appliances | Dishwasher, Microwave, Oven, Stove, Refrigerator |
| BasementDevelopment | Other, See Remarks |
| BasementType | N/a (other, See Remarks) |
| CoolingType | None |
| ExteriorFinish | Brick, Brick Facing |
| FlooringType | Hardwood |
| FoundationType | Unknown |
| StoriesTotal | 2 |
| SizeInterior | 1100 - 1500 Sqft |
| Type | Other |
| UtilityWater | Municipal Water |
Parking
| No Garage |
Land
| Acreage | No |
| LandAmenities | Public Transit |
| Sewer | Sanitary Sewer |
Rooms
| Level | Type | Length | Width | Dimensions |
|---|---|---|---|---|
| Flat | Living Room | 5.45 m | 4.2 m | 5.45 m x 4.2 m |
| Flat | Dining Room | 4.2 m | 3.11 m | 4.2 m x 3.11 m |
| Flat | Kitchen | 4.2 m | 2.36 m | 4.2 m x 2.36 m |
| Flat | Primary Bedroom | 3.84 m | 3.68 m | 3.84 m x 3.68 m |
| Flat | Bedroom 2 | 4.19 m | 3.55 m | 4.19 m x 3.55 m |
Barry Allen Klupt
Broker
2145 Avenue Road
Toronto, Ontario M5M 4B2

