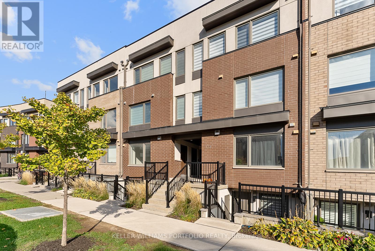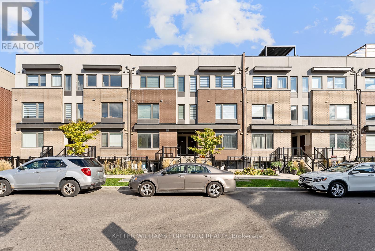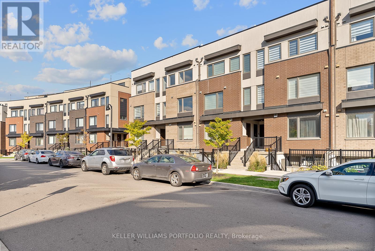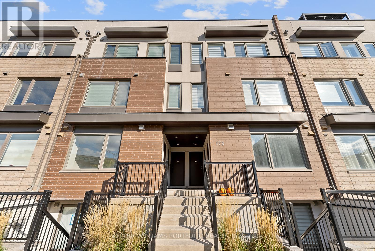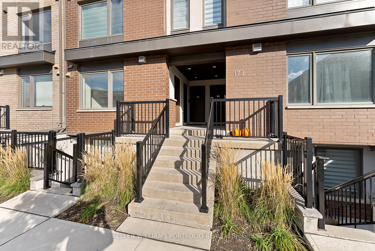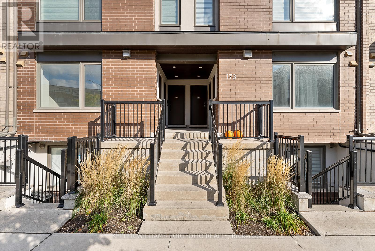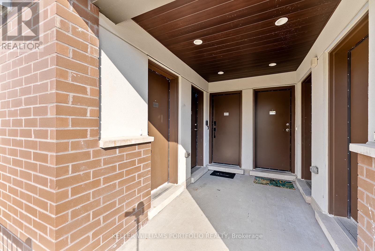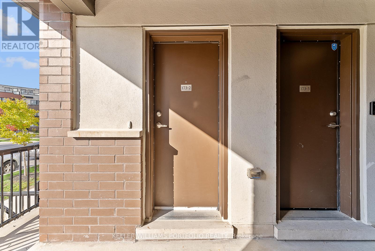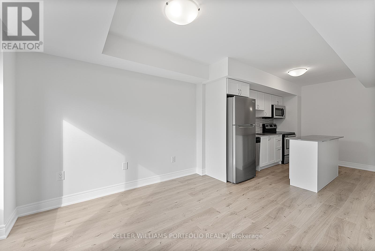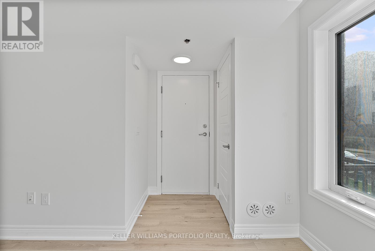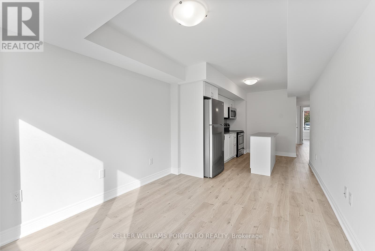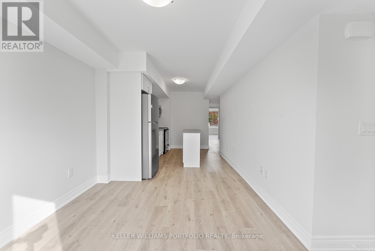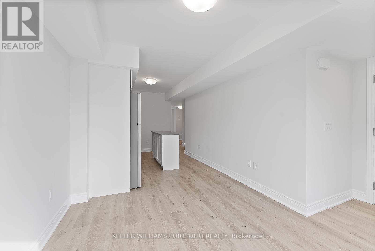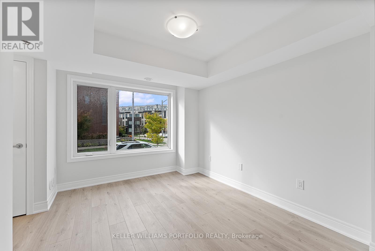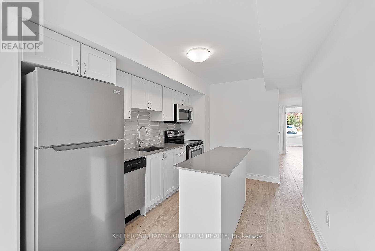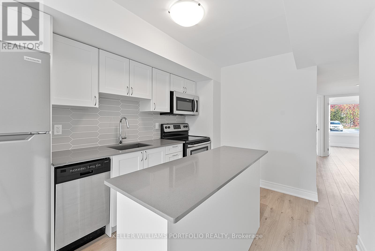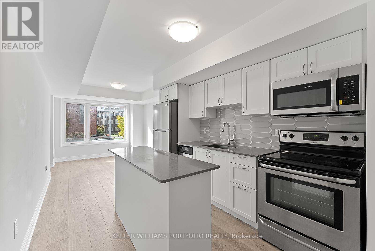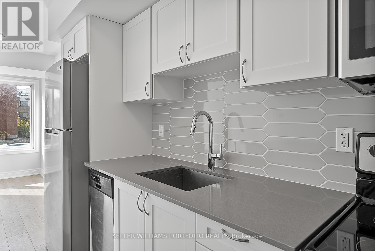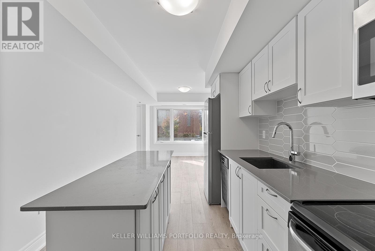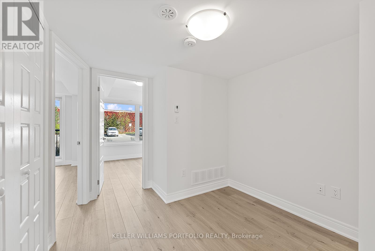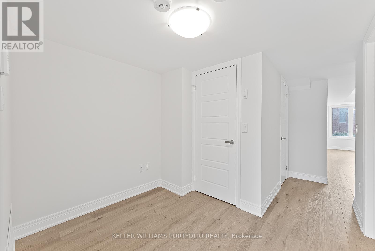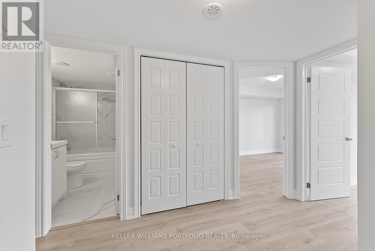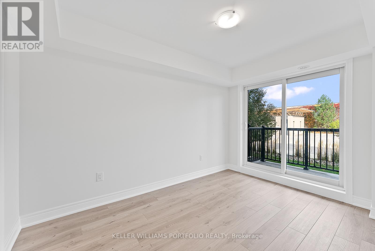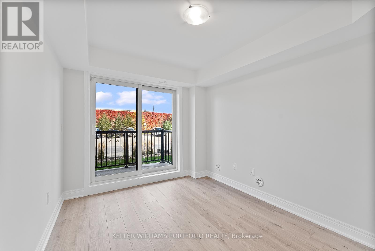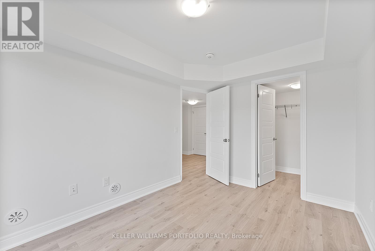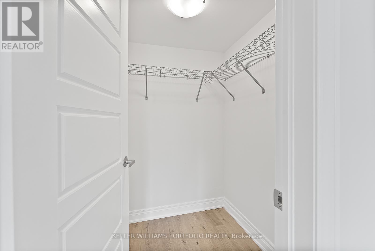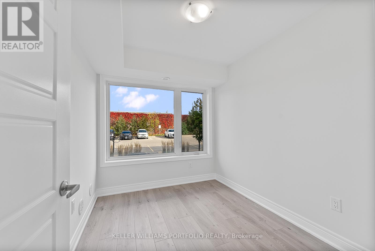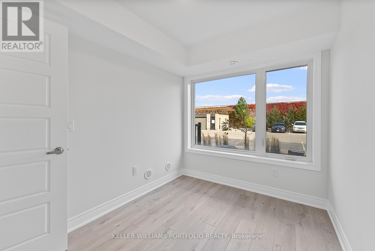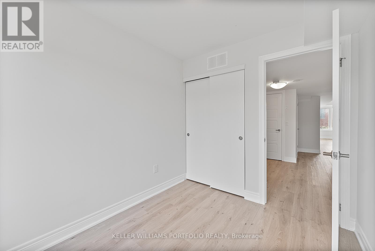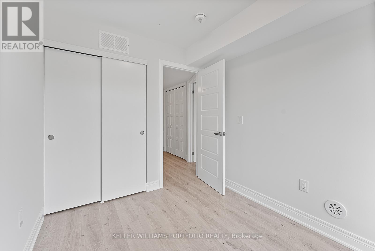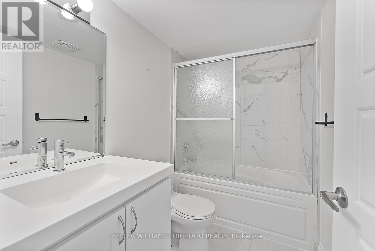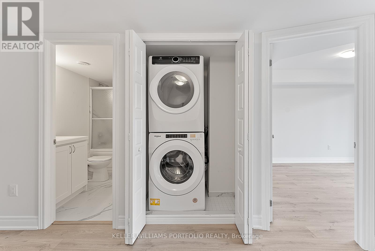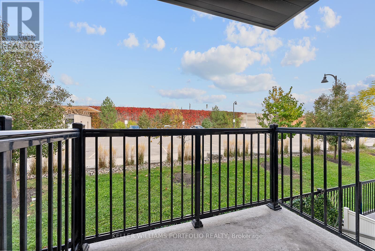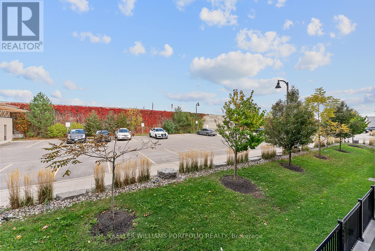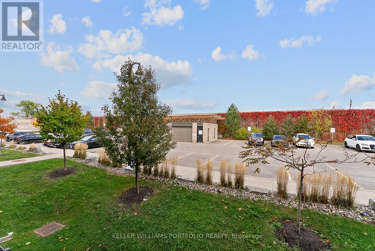2 - 173 William Duncan Road Toronto, Ontario M3K 0B8
$2,500 Monthly
2 bedroom stacked townhouse condo unit tucked into the Stanley Greene community of Downsview Park. Renovated unit to include newer kitchen and bathroom and flooring. Quartz countertop. New appliances and tankless water system. Located in a family friendly area steps from the expansive Stanley Greene Park with its splash pad, playground, and sports amenities, and just a short stroll to Downsview Park's trails, dog park, and community events. Commuting is a breeze with nearby TTC bus routes, Downsview Park Subway Station (Line 1), GO Transit, and quick access to Hwy 401 and 400. Minutes to York University. Walking distance to Farmer's market, parks, ponds as well as restaurants and shopping. (id:60365)
Property Details
| MLS® Number | W12485132 |
| Property Type | Single Family |
| Community Name | Downsview-Roding-CFB |
| CommunityFeatures | Pets Allowed With Restrictions |
| Features | Balcony |
| ParkingSpaceTotal | 1 |
Building
| BathroomTotal | 1 |
| BedroomsAboveGround | 2 |
| BedroomsTotal | 2 |
| Appliances | Dishwasher, Dryer, Microwave, Stove, Washer, Refrigerator |
| BasementType | None |
| CoolingType | Central Air Conditioning |
| ExteriorFinish | Brick |
| HeatingFuel | Natural Gas |
| HeatingType | Forced Air |
| SizeInterior | 700 - 799 Sqft |
| Type | Row / Townhouse |
Parking
| No Garage |
Land
| Acreage | No |
Rooms
| Level | Type | Length | Width | Dimensions |
|---|---|---|---|---|
| Flat | Living Room | 3.83 m | 2.82 m | 3.83 m x 2.82 m |
| Flat | Dining Room | 3.83 m | 2.82 m | 3.83 m x 2.82 m |
| Flat | Kitchen | 3.28 m | 2.67 m | 3.28 m x 2.67 m |
| Flat | Bedroom | 3.69 m | 2.71 m | 3.69 m x 2.71 m |
| Flat | Bedroom 2 | 2.9 m | 2.71 m | 2.9 m x 2.71 m |
Sabine El Ghali
Broker
3284 Yonge Street #100
Toronto, Ontario M4N 3M7

