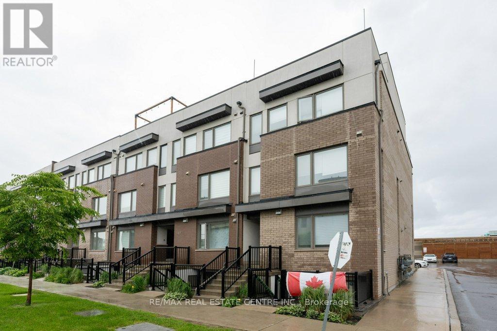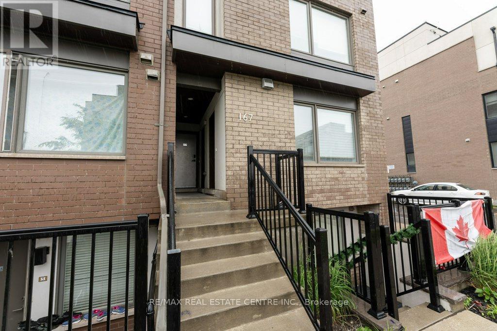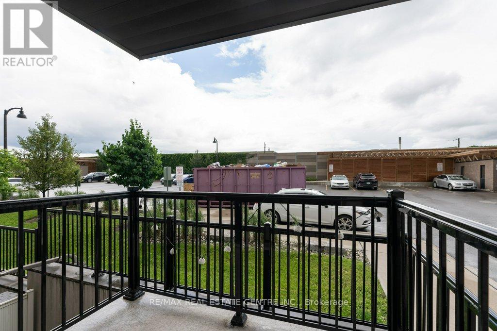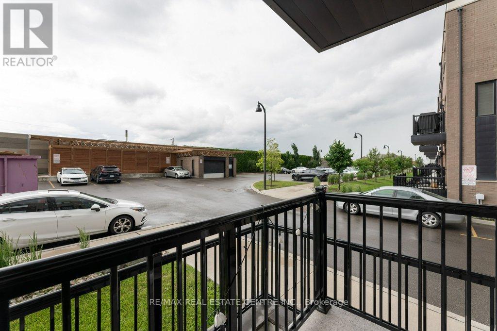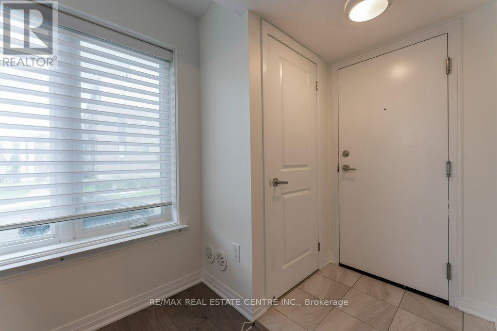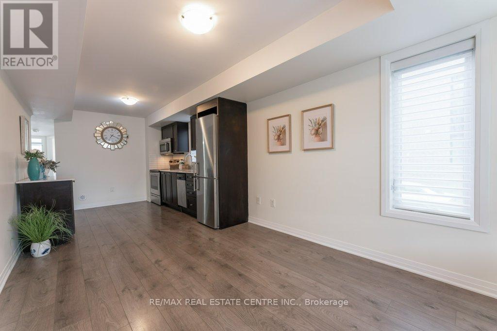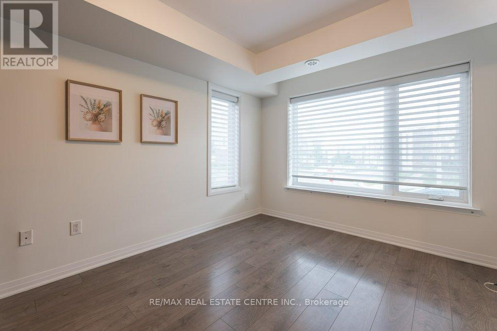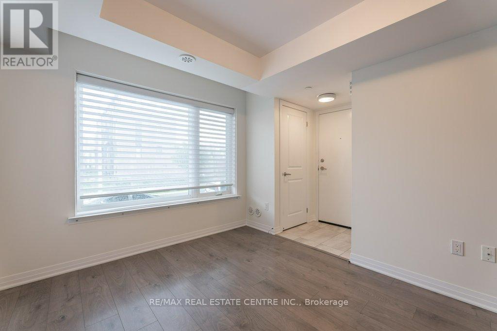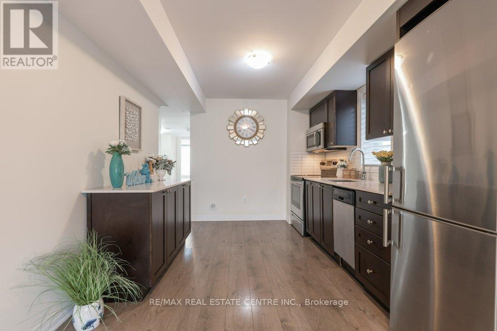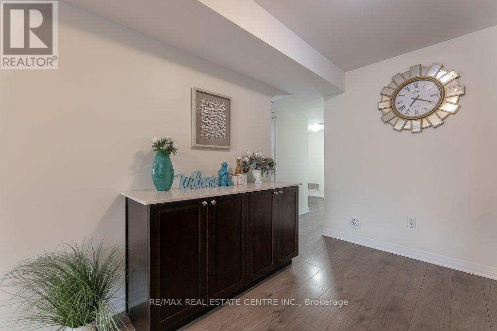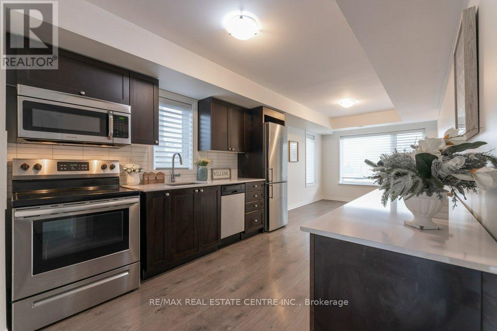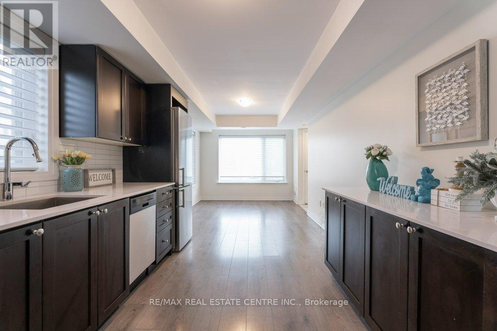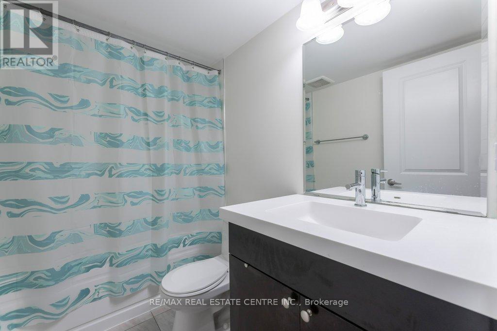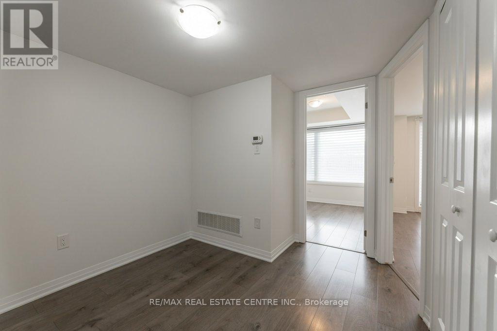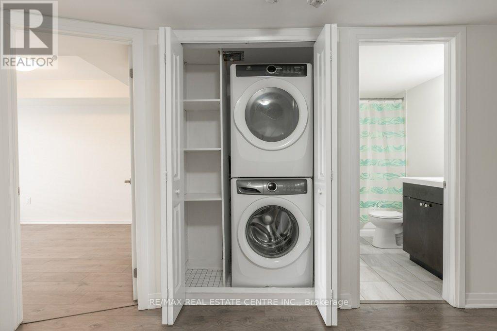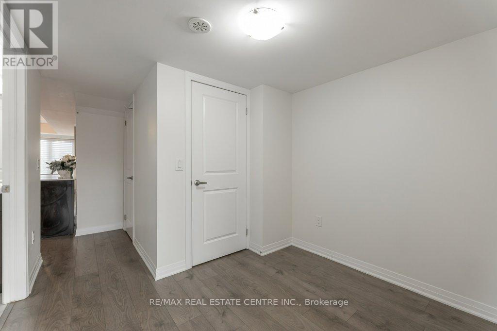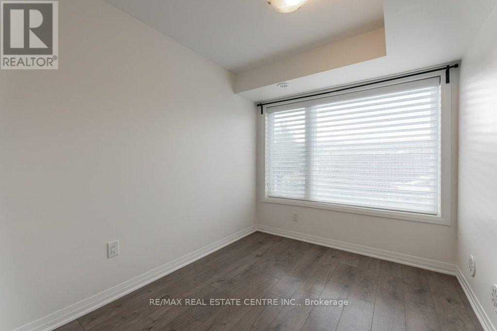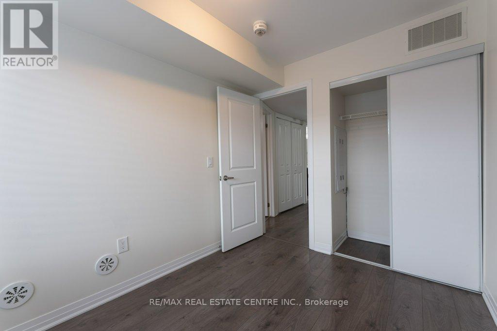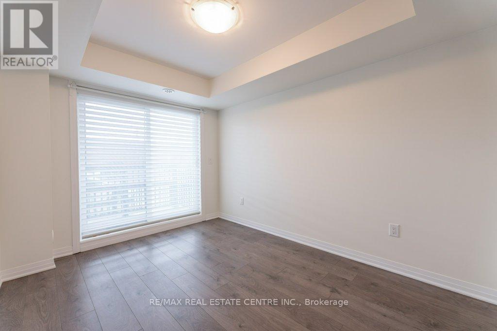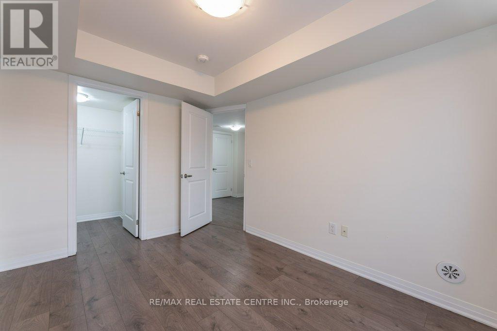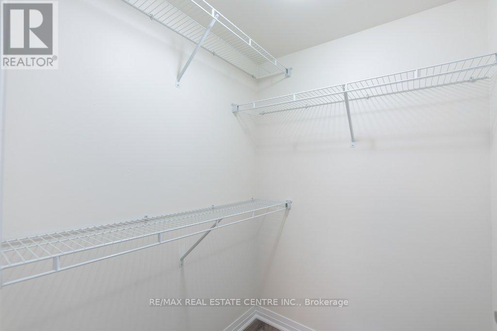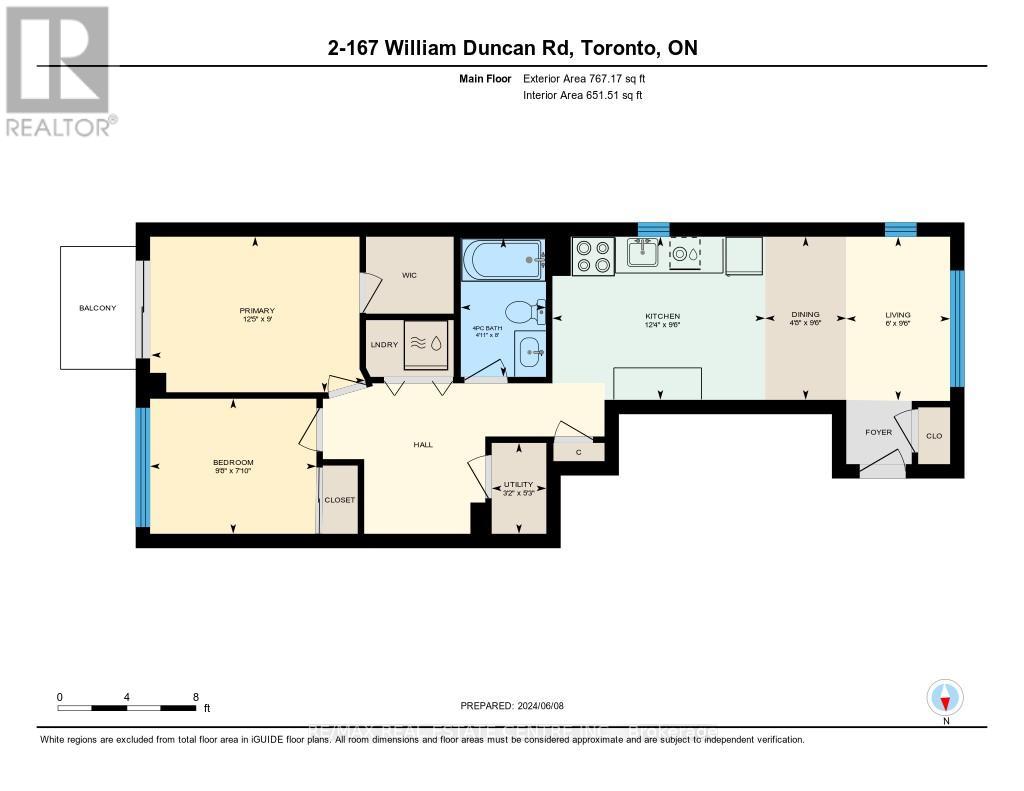2 - 167 William Duncan Road Toronto, Ontario M3K 0B5
2 Bedroom
1 Bathroom
700 - 1100 sqft
Central Air Conditioning
Forced Air
$2,600 Monthly
Well maintained Condo Townhouse on ground floor, 2 Bed + Den, All On One Level, Corner Unit Feels Like Semi, Upgraded Kitchen with Quartz countertop, beautiful island, Stainless Steel Appliances, Ensuite laundry, sliding door to private balcony from master bedroom. Unit has its own parking. Great location, Easy access to Hwy 401, Yorkdale Mall, Shopping! Free Shuttle to subway right at your door. Extras: Stainless Steel Stove, Fridge, Front Load washer & dryer, S/S Dishwasher, Above ground parking. (id:60365)
Property Details
| MLS® Number | W12348679 |
| Property Type | Single Family |
| Community Name | Downsview-Roding-CFB |
| AmenitiesNearBy | Hospital, Park, Place Of Worship, Public Transit, Schools |
| EquipmentType | Water Heater |
| ParkingSpaceTotal | 1 |
| RentalEquipmentType | Water Heater |
Building
| BathroomTotal | 1 |
| BedroomsAboveGround | 2 |
| BedroomsTotal | 2 |
| Age | 0 To 5 Years |
| Appliances | Dryer, Stove, Washer, Refrigerator |
| ConstructionStyleAttachment | Attached |
| CoolingType | Central Air Conditioning |
| ExteriorFinish | Brick |
| FoundationType | Poured Concrete |
| HeatingFuel | Natural Gas |
| HeatingType | Forced Air |
| SizeInterior | 700 - 1100 Sqft |
| Type | Row / Townhouse |
| UtilityWater | Municipal Water |
Parking
| No Garage |
Land
| Acreage | No |
| LandAmenities | Hospital, Park, Place Of Worship, Public Transit, Schools |
| Sewer | Sanitary Sewer |
Rooms
| Level | Type | Length | Width | Dimensions |
|---|---|---|---|---|
| Main Level | Living Room | 3.71 m | 2.87 m | 3.71 m x 2.87 m |
| Main Level | Dining Room | 3.71 m | 2.87 m | 3.71 m x 2.87 m |
| Main Level | Kitchen | 3.25 m | 3.05 m | 3.25 m x 3.05 m |
| Main Level | Primary Bedroom | 2.79 m | 3.68 m | 2.79 m x 3.68 m |
| Main Level | Bedroom | 2.34 m | 3.1 m | 2.34 m x 3.1 m |
| Main Level | Den | 2.67 m | 2.18 m | 2.67 m x 2.18 m |
Jaena De Guzman Alano
Salesperson
RE/MAX Real Estate Centre Inc.
1070 Stone Church Rd E #42a
Hamilton, Ontario L8W 3K8
1070 Stone Church Rd E #42a
Hamilton, Ontario L8W 3K8

