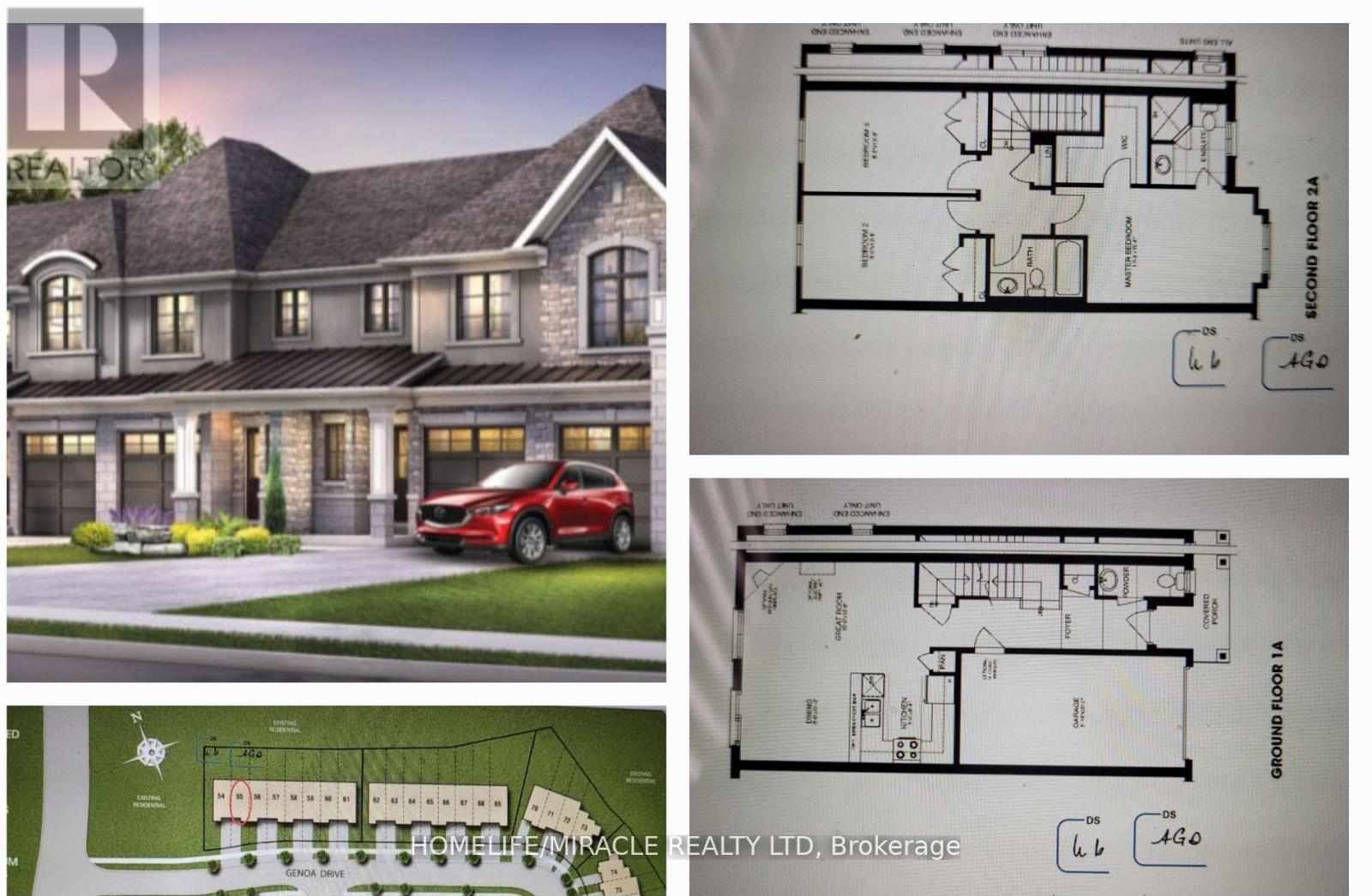2 - 1329 Barton Street Hamilton, Ontario L8E 5L4
3 Bedroom
3 Bathroom
1100 - 1500 sqft
Central Air Conditioning
Forced Air
$2,900 Monthly
Bright and Spacious, Traditional Executive Townhouse available for lease in the prestigious neighbourhood of Stoney creek in Hamilton. The 3 bed, 2.5 bath Townhouse boasts of hardwood floors on the main floor, modern kitchen with S/S appliances, quartz countertops and upgraded washrooms. Excellent Location, Facing To Park, Steps To Shopping Centre With Big Box Stores, Minutes To Qew, Restaurants, Costco, Metro, Schools And Future Go Station.Seeing is believing. (id:60365)
Property Details
| MLS® Number | X12463778 |
| Property Type | Single Family |
| Community Name | Stoney Creek |
| Features | Sump Pump |
| ParkingSpaceTotal | 2 |
Building
| BathroomTotal | 3 |
| BedroomsAboveGround | 3 |
| BedroomsTotal | 3 |
| Appliances | Garage Door Opener Remote(s) |
| BasementType | Full |
| ConstructionStyleAttachment | Attached |
| CoolingType | Central Air Conditioning |
| ExteriorFinish | Brick, Stone |
| FlooringType | Hardwood, Carpeted |
| FoundationType | Brick |
| HalfBathTotal | 1 |
| HeatingFuel | Natural Gas |
| HeatingType | Forced Air |
| StoriesTotal | 2 |
| SizeInterior | 1100 - 1500 Sqft |
| Type | Row / Townhouse |
| UtilityWater | Municipal Water |
Parking
| Garage |
Land
| Acreage | No |
| Sewer | Sanitary Sewer |
Rooms
| Level | Type | Length | Width | Dimensions |
|---|---|---|---|---|
| Main Level | Great Room | 4.27 m | 3.22 m | 4.27 m x 3.22 m |
| Main Level | Kitchen | 3.2 m | 2.74 m | 3.2 m x 2.74 m |
| Main Level | Dining Room | 3.05 m | 4.62 m | 3.05 m x 4.62 m |
| Upper Level | Primary Bedroom | 3.05 m | 4.32 m | 3.05 m x 4.32 m |
| Upper Level | Bedroom 2 | 2.74 m | 4.17 m | 2.74 m x 4.17 m |
| Upper Level | Bedroom 3 | 2.67 m | 4.17 m | 2.67 m x 4.17 m |
https://www.realtor.ca/real-estate/28992950/2-1329-barton-street-hamilton-stoney-creek-stoney-creek
Harinder Singh Bakshi
Salesperson
Homelife/miracle Realty Ltd
1339 Matheson Blvd E.
Mississauga, Ontario L4W 1R1
1339 Matheson Blvd E.
Mississauga, Ontario L4W 1R1




